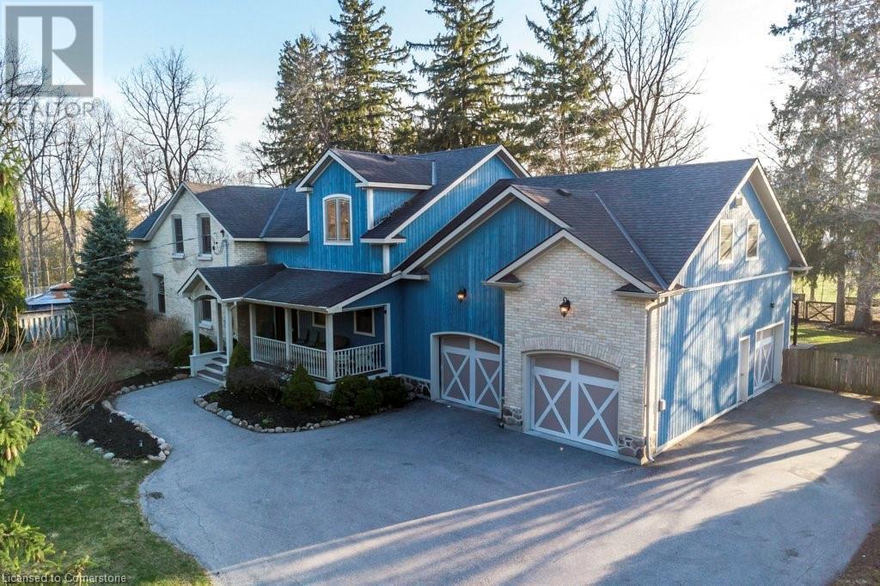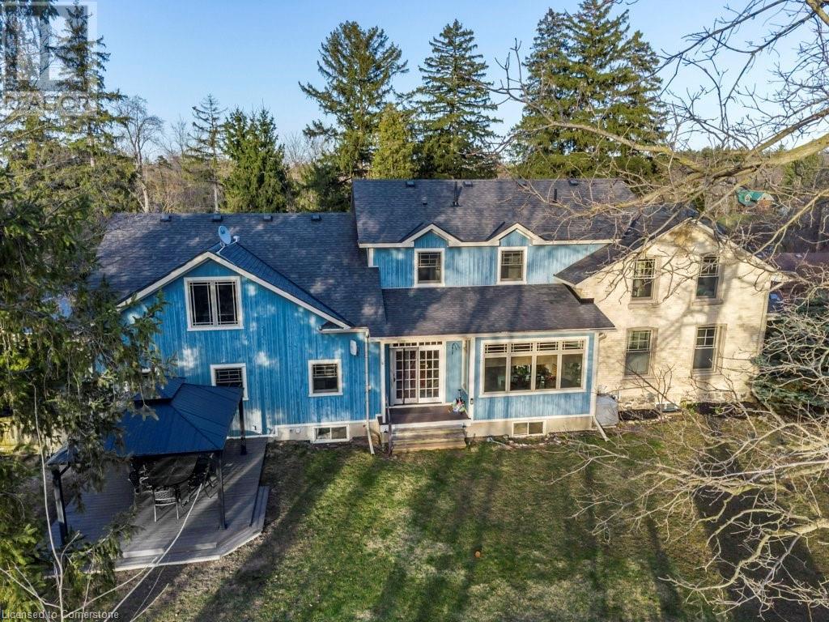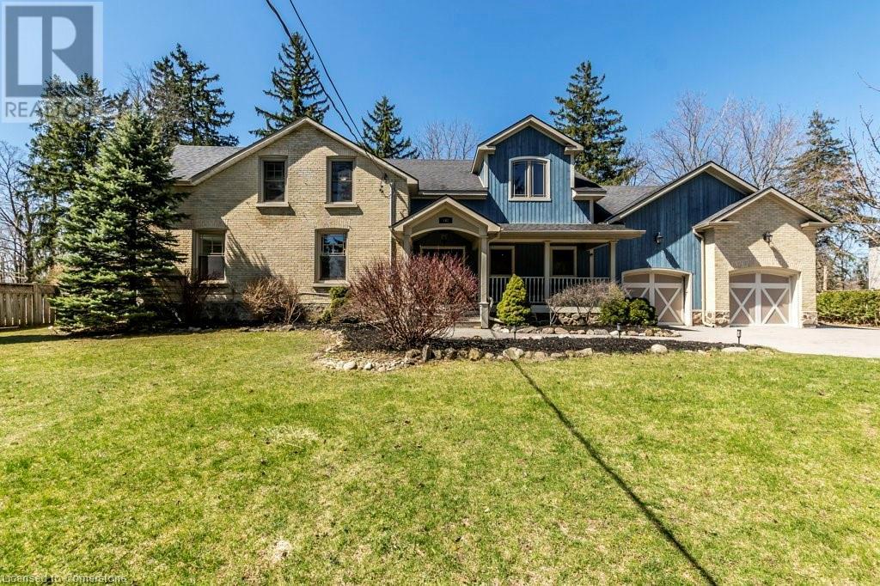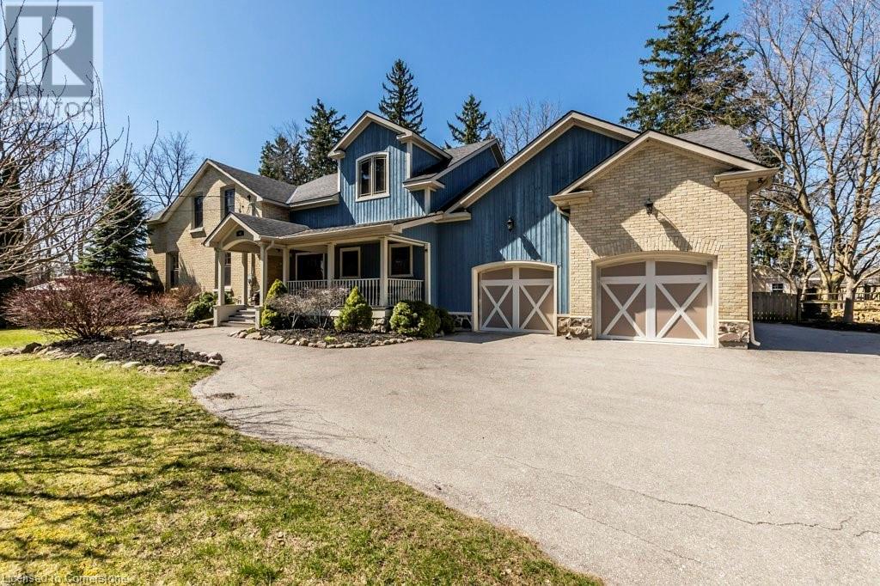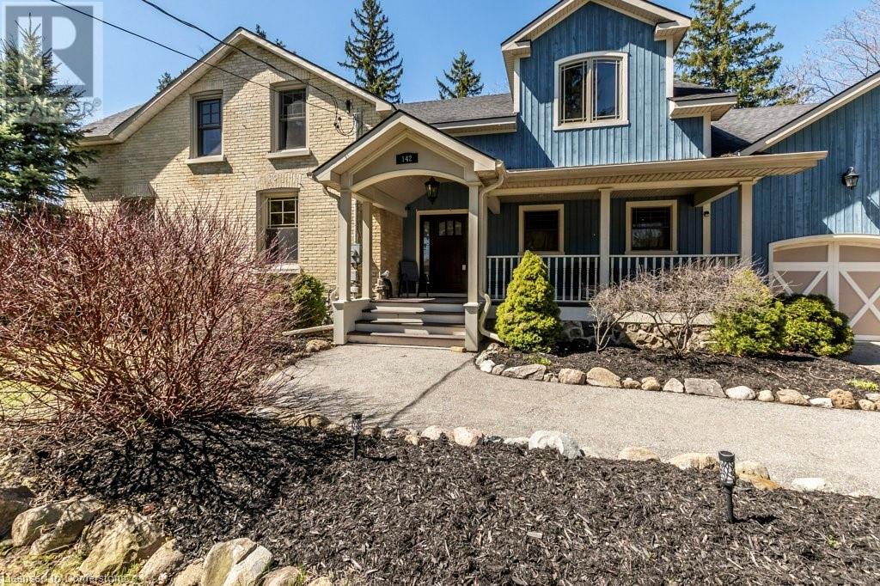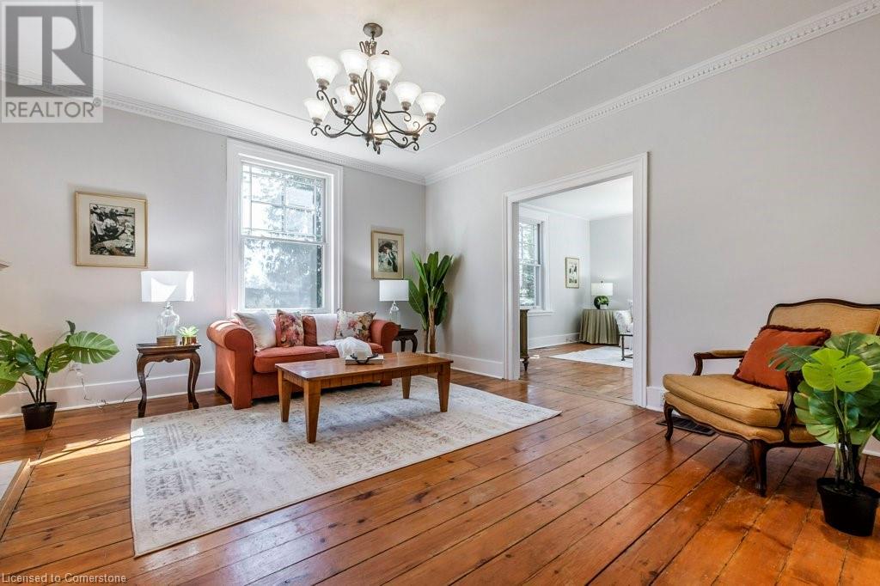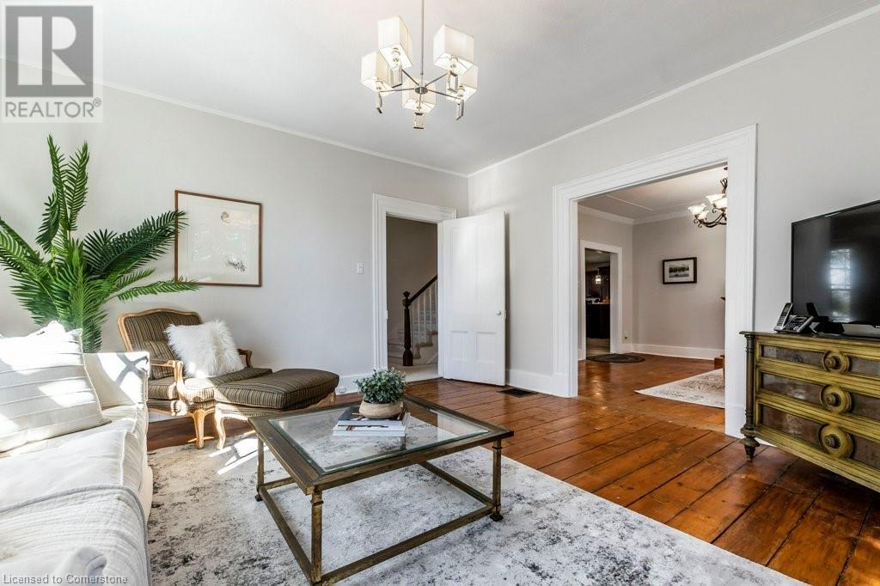142 Main Street Ayr, Ontario N0B 1E0
$1,499,000
Stunning century home nestled in the village of Ayr. A massive addition done in 2010. Overlooking Jedburgh pond. This home offers the character of a home from the 1800's and the modern amenities that come with a professionally done addition. Custom kitchen with oversized granite island and breakfast bar. A massive 28 foot by 23 foot games/entertainment room with a gas fireplace. Separate formal living room and dining room with the original pine plank floors! Three full baths plus four bedrooms. There are additional rooms on the main floor and upstairs that could be converted into additional guest bedrooms or having additional family move in and become a generational home since you now have the room! This home shows the pride of ownership. Large front porch with composite flooring overlooking Jedburgh pond! Recently painted throughout with brand new carpeting in the entertainment room, staircase and upstairs bedrooms. The backyard has a large deck overlooking the private grounds with numerous trees featured at the rear of the property. The small village of Ayr is a short drive from Kitchener/Waterloo. A beautiful property with loads of character. This unique property sits on just over a half acre lot! (id:42029)
Open House
This property has open houses!
2:00 pm
Ends at:4:00 pm
Come out and see this amazing century home that boasts all the character of old and the modern amenities of today!
Property Details
| MLS® Number | 40720557 |
| Property Type | Single Family |
| AmenitiesNearBy | Place Of Worship, Playground, Schools |
| CommunityFeatures | Quiet Area, Community Centre |
| Features | Automatic Garage Door Opener |
| ParkingSpaceTotal | 10 |
| Structure | Shed, Porch |
Building
| BathroomTotal | 3 |
| BedroomsAboveGround | 4 |
| BedroomsTotal | 4 |
| Appliances | Dishwasher, Dryer, Refrigerator, Water Softener, Washer, Gas Stove(s), Hood Fan, Window Coverings, Garage Door Opener |
| ArchitecturalStyle | 2 Level |
| BasementDevelopment | Unfinished |
| BasementType | Partial (unfinished) |
| ConstructionStyleAttachment | Detached |
| CoolingType | Central Air Conditioning |
| ExteriorFinish | Brick |
| FireplacePresent | Yes |
| FireplaceTotal | 1 |
| Fixture | Ceiling Fans |
| FoundationType | Block |
| HeatingFuel | Natural Gas |
| HeatingType | Forced Air |
| StoriesTotal | 2 |
| SizeInterior | 3514 Sqft |
| Type | House |
| UtilityWater | Municipal Water |
Parking
| Attached Garage |
Land
| Acreage | No |
| LandAmenities | Place Of Worship, Playground, Schools |
| Sewer | Municipal Sewage System |
| SizeFrontage | 107 Ft |
| SizeTotalText | 1/2 - 1.99 Acres |
| ZoningDescription | Z4 |
Rooms
| Level | Type | Length | Width | Dimensions |
|---|---|---|---|---|
| Second Level | Games Room | 33'8'' x 28'10'' | ||
| Second Level | Other | 8'2'' x 9'11'' | ||
| Second Level | Primary Bedroom | 19'4'' x 20'7'' | ||
| Second Level | Den | 10'4'' x 7'6'' | ||
| Second Level | Bedroom | 13'10'' x 9'7'' | ||
| Second Level | Bedroom | 13'0'' x 14'7'' | ||
| Second Level | Bedroom | 11'4'' x 12'3'' | ||
| Second Level | Full Bathroom | 8'2'' x 8'8'' | ||
| Second Level | 3pc Bathroom | 10'1'' x 4'3'' | ||
| Main Level | Breakfast | 9'1'' x 13'2'' | ||
| Main Level | Foyer | 11'7'' x 8'1'' | ||
| Main Level | 4pc Bathroom | 8'11'' x 9'2'' | ||
| Main Level | Bonus Room | 13'9'' x 12'2'' | ||
| Main Level | Living Room | 14'11'' x 15'0'' | ||
| Main Level | Dining Room | 14'11'' x 14'4'' | ||
| Main Level | Laundry Room | 11'3'' x 10'7'' | ||
| Main Level | Kitchen | 19'9'' x 16'8'' | ||
| Main Level | Office | 14'7'' x 11'9'' |
https://www.realtor.ca/real-estate/28201856/142-main-street-ayr
Interested?
Contact us for more information
Geoff Kroeger
Broker
766 Old Hespeler Rd
Cambridge, Ontario N3H 5L8

