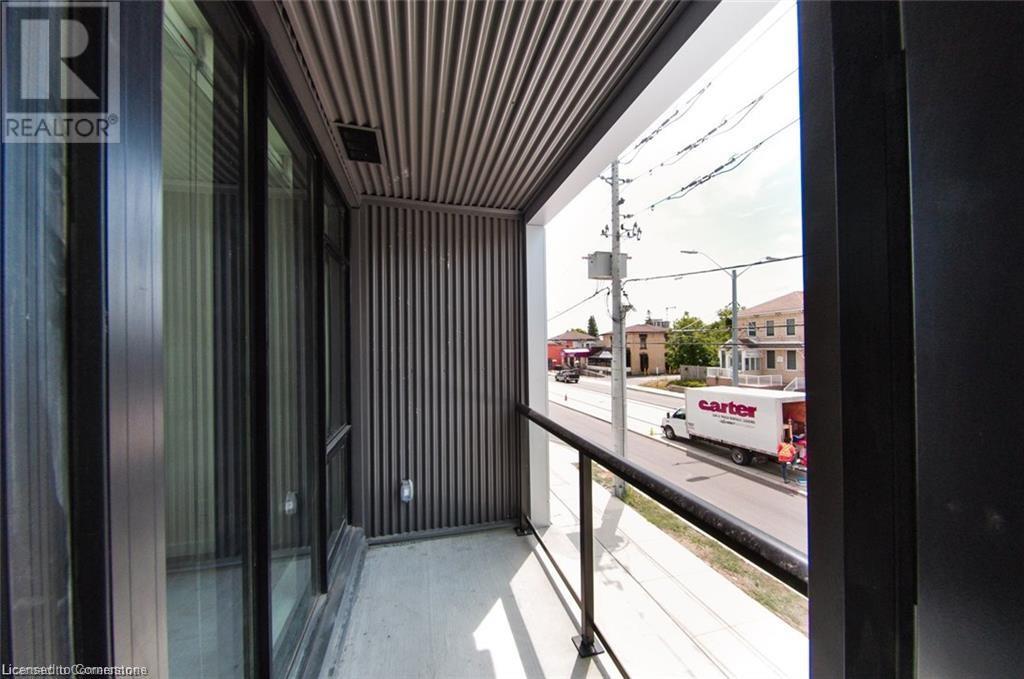690 King Street Unit# 204 Kitchener, Ontario N2G 0B9
$2,100 MonthlyInsurance, Common Area Maintenance, Heat, Water, Parking
Welcome to this 1 bedroom + den condo in a beautifully maintained, quiet loft-style building located between Downtown Kitchener and Uptown Waterloo. Featuring a bright, open-concept floorplan with soaring floor-to-ceiling windows, this carpet-free home is bathed in natural light and ideal for both relaxing and entertaining. The modern kitchen is complete with a large island, ample cupboard space, quartz countertops and stainless steel appliances. Spacious 4-piece bathroom and generous walk-in closet add comfort and convenience, while the versatile den is perfect for a home office or guest space. This unit includes one parking space and access to building amenities such as a fitness center, a beautifully landscaped rooftop terrace and a party room for hosting friends and family. Located in a prime midtown location, you’re just minutes from both uptown and downtown, with the LRT line right at your doorstep for ultimate convenience. Enjoy urban living within walking distance to restaurants, bars, coffee shops and so much more. (id:42029)
Property Details
| MLS® Number | 40717251 |
| Property Type | Single Family |
| AmenitiesNearBy | Hospital, Public Transit, Schools |
| EquipmentType | None |
| Features | Balcony, Automatic Garage Door Opener |
| ParkingSpaceTotal | 1 |
| RentalEquipmentType | None |
Building
| BathroomTotal | 1 |
| BedroomsAboveGround | 1 |
| BedroomsBelowGround | 1 |
| BedroomsTotal | 2 |
| Amenities | Exercise Centre, Party Room |
| Appliances | Dishwasher, Dryer, Microwave, Refrigerator, Stove, Water Softener, Washer |
| BasementType | None |
| ConstructionMaterial | Concrete Block, Concrete Walls |
| ConstructionStyleAttachment | Attached |
| CoolingType | Central Air Conditioning |
| ExteriorFinish | Concrete, Metal |
| HeatingFuel | Electric |
| HeatingType | Forced Air |
| StoriesTotal | 1 |
| SizeInterior | 751 Sqft |
| Type | Apartment |
| UtilityWater | Municipal Water |
Parking
| Underground | |
| None |
Land
| Acreage | No |
| LandAmenities | Hospital, Public Transit, Schools |
| Sewer | Municipal Sewage System |
| SizeTotalText | Unknown |
| ZoningDescription | Mu2-r5 |
Rooms
| Level | Type | Length | Width | Dimensions |
|---|---|---|---|---|
| Main Level | 3pc Bathroom | Measurements not available | ||
| Main Level | Den | 8'7'' x 5'7'' | ||
| Main Level | Kitchen | 13'3'' x 10'6'' | ||
| Main Level | Living Room | 11'3'' x 10'2'' | ||
| Main Level | Bedroom | 13'0'' x 9'6'' |
https://www.realtor.ca/real-estate/28203402/690-king-street-unit-204-kitchener
Interested?
Contact us for more information
Simonne Marchesseau
Salesperson
180 Northfield Drive W., Unit 7a
Waterloo, Ontario N2L 0C7
Kody Yoshy
Salesperson
180 Northfield Drive W., Unit 7a
Waterloo, Ontario N2L 0C7













