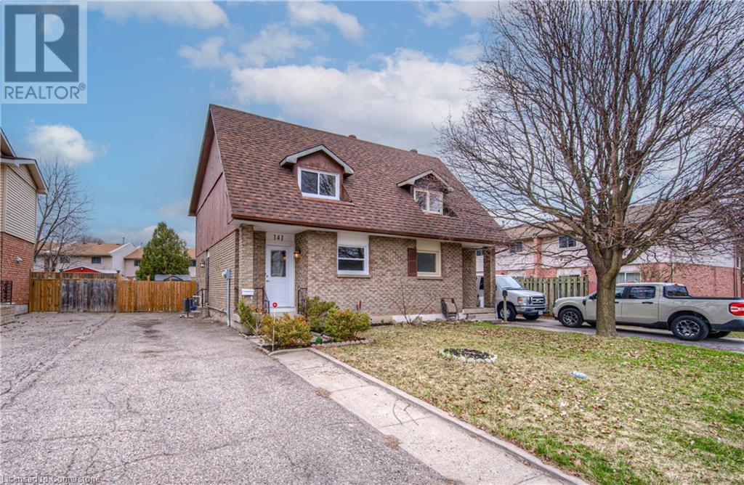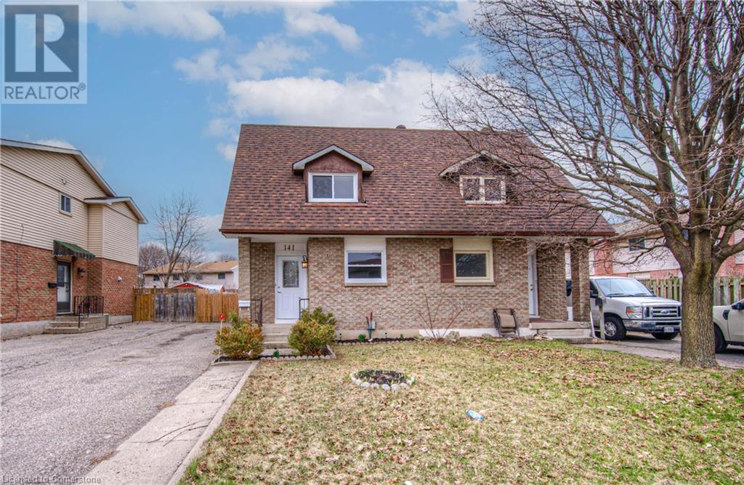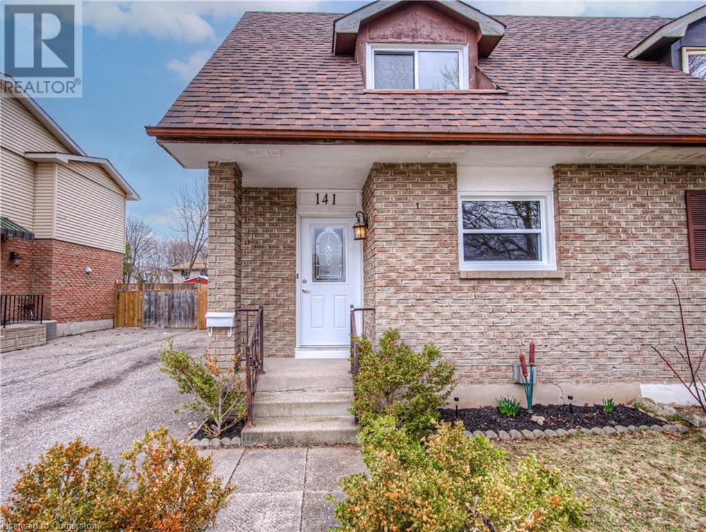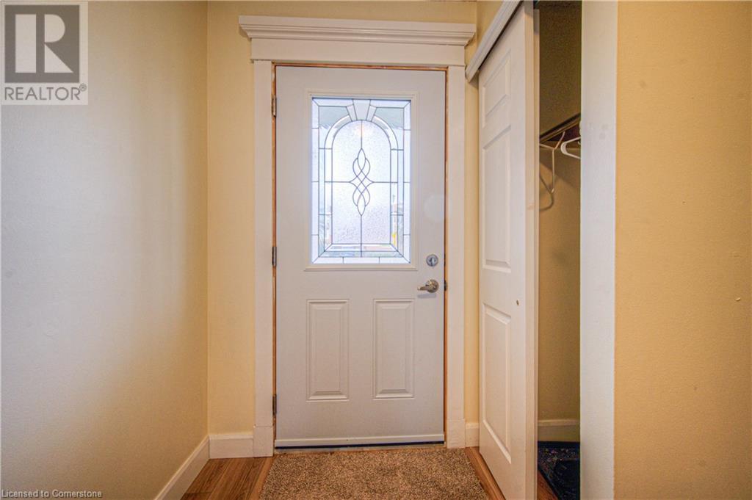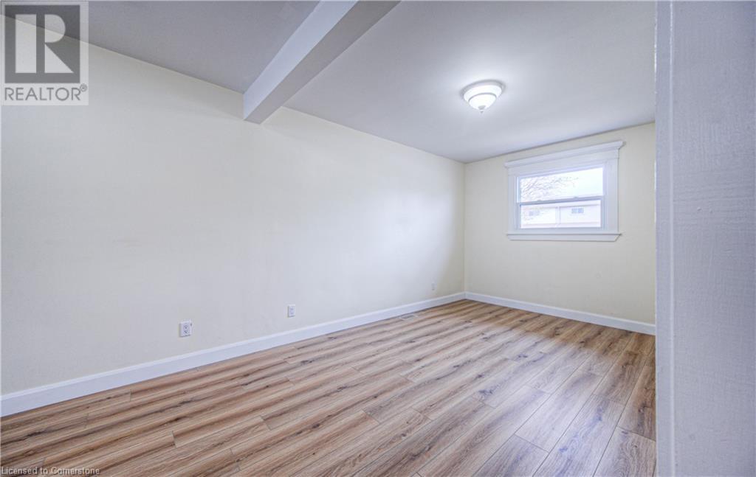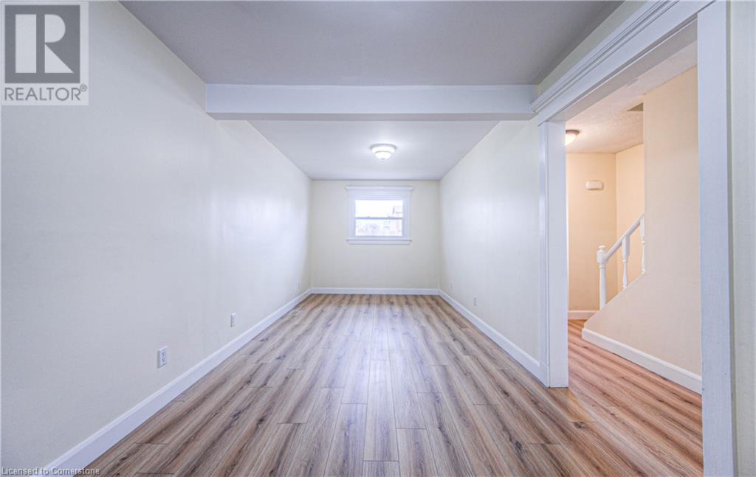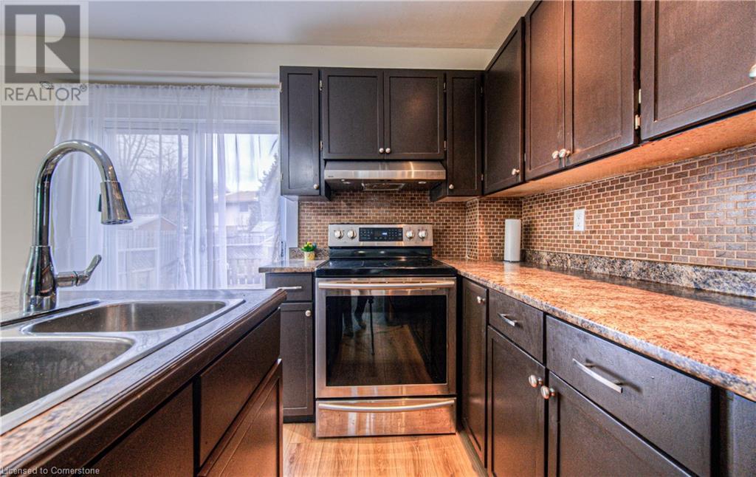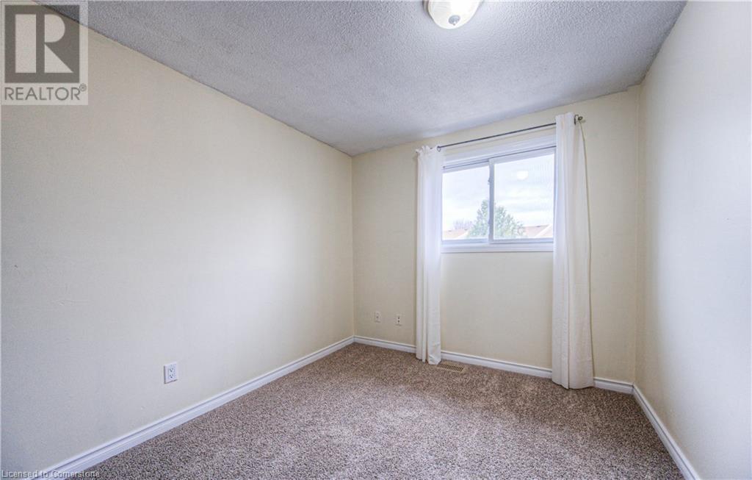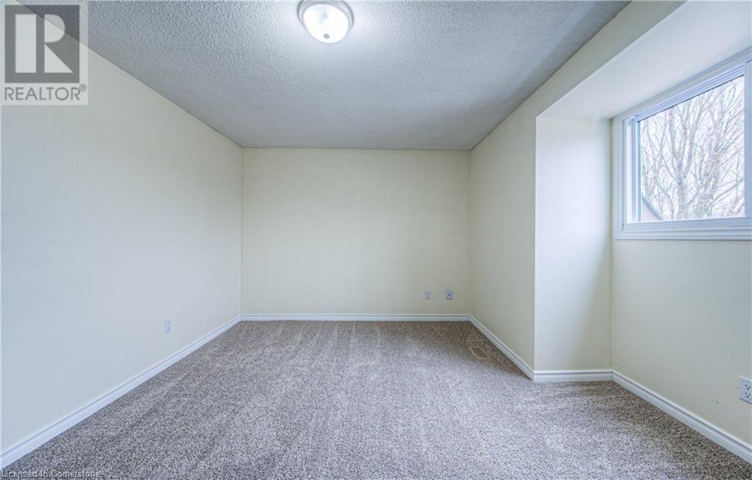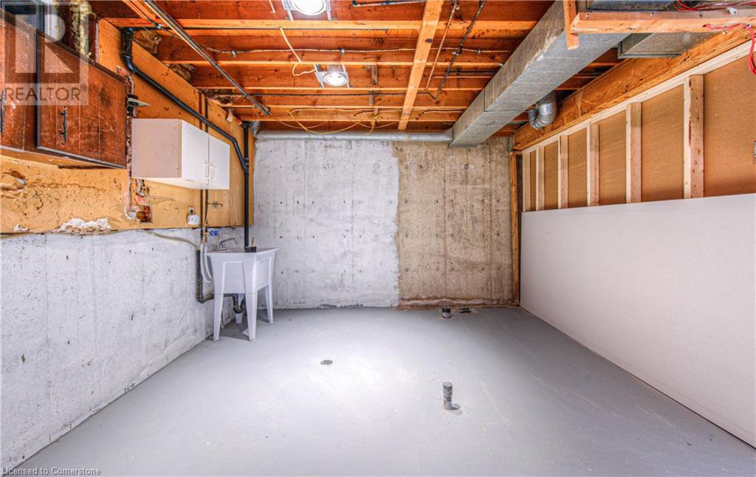141 Sekura Crescent Cambridge, Ontario N1R 7C5
$589,900
THIS SEMI-DETACHED, 3 BEDROOM HOME IS LOCATED IN A GREAT FAMILY ORIENTED NEIGHBOURHOOD & HAS LOTS TO OFFER!! ALL YOUR AMENITIES ARE CLOSE BY INCLUDING SCHOOLS, PUBLIC TRANSIT & SHOPPING. A COMPLETE REFRESH HAS BEEN DONE OVER THE LAST YEAR INCLUDING: NEW FLOORING & CARPET UP & DOWN, FRESH PAINT, UPDATED BATHROOM UPSTAIRS INCLUDING BATHTUB, VANITY, TILING & FLOORING. NEW FRONT DOOR & 2 NEW WINDOWS AT THE FRONT OF THE HOME. DOWNSTAIRS FEATURES A LARGE RECREATION ROOM & THERE IS A ROUGH-IN FOR A BATHROOM. IN THE FULLY FENCED BACKYARD, THERE IS A DECK OFF THE KITCHEN. THE SHED (WITH HYDRO) IN THE BACKYARD IS PERFECT TO STORE ALL YOUR OUTSIDE ITEMS. (id:42029)
Property Details
| MLS® Number | 40699770 |
| Property Type | Single Family |
| AmenitiesNearBy | Airport, Golf Nearby, Hospital, Park, Place Of Worship, Public Transit, Schools, Shopping |
| CommunityFeatures | Quiet Area |
| EquipmentType | Water Heater |
| Features | Paved Driveway |
| ParkingSpaceTotal | 3 |
| RentalEquipmentType | Water Heater |
| Structure | Shed |
Building
| BathroomTotal | 1 |
| BedroomsAboveGround | 3 |
| BedroomsTotal | 3 |
| Appliances | Dishwasher, Refrigerator, Stove, Water Softener, Hood Fan, Window Coverings |
| ArchitecturalStyle | 2 Level |
| BasementDevelopment | Finished |
| BasementType | Full (finished) |
| ConstructedDate | 1978 |
| ConstructionMaterial | Wood Frame |
| ConstructionStyleAttachment | Semi-detached |
| CoolingType | Central Air Conditioning |
| ExteriorFinish | Brick, Wood |
| FireProtection | Smoke Detectors |
| FoundationType | Poured Concrete |
| HeatingFuel | Natural Gas |
| HeatingType | Forced Air |
| StoriesTotal | 2 |
| SizeInterior | 1650 Sqft |
| Type | House |
| UtilityWater | Municipal Water |
Land
| Acreage | No |
| FenceType | Fence |
| LandAmenities | Airport, Golf Nearby, Hospital, Park, Place Of Worship, Public Transit, Schools, Shopping |
| Sewer | Municipal Sewage System |
| SizeDepth | 113 Ft |
| SizeFrontage | 30 Ft |
| SizeTotalText | Under 1/2 Acre |
| ZoningDescription | Rs1 |
Rooms
| Level | Type | Length | Width | Dimensions |
|---|---|---|---|---|
| Second Level | 4pc Bathroom | 8'0'' x 4'11'' | ||
| Second Level | Bedroom | 11'10'' x 8'6'' | ||
| Second Level | Bedroom | 13'8'' x 8'0'' | ||
| Second Level | Primary Bedroom | 14'6'' x 11'11'' | ||
| Basement | Laundry Room | 16'5'' x 11'2'' | ||
| Basement | Recreation Room | 21'3'' x 15'9'' | ||
| Main Level | Kitchen | 11'4'' x 9'6'' | ||
| Main Level | Living Room/dining Room | 21'5'' x 9'1'' | ||
| Main Level | Foyer | 5'0'' x 4'0'' |
https://www.realtor.ca/real-estate/28194788/141-sekura-crescent-cambridge
Interested?
Contact us for more information
Tina Lewis
Salesperson
1400 Bishop St.
Cambridge, Ontario N1R 6W8

