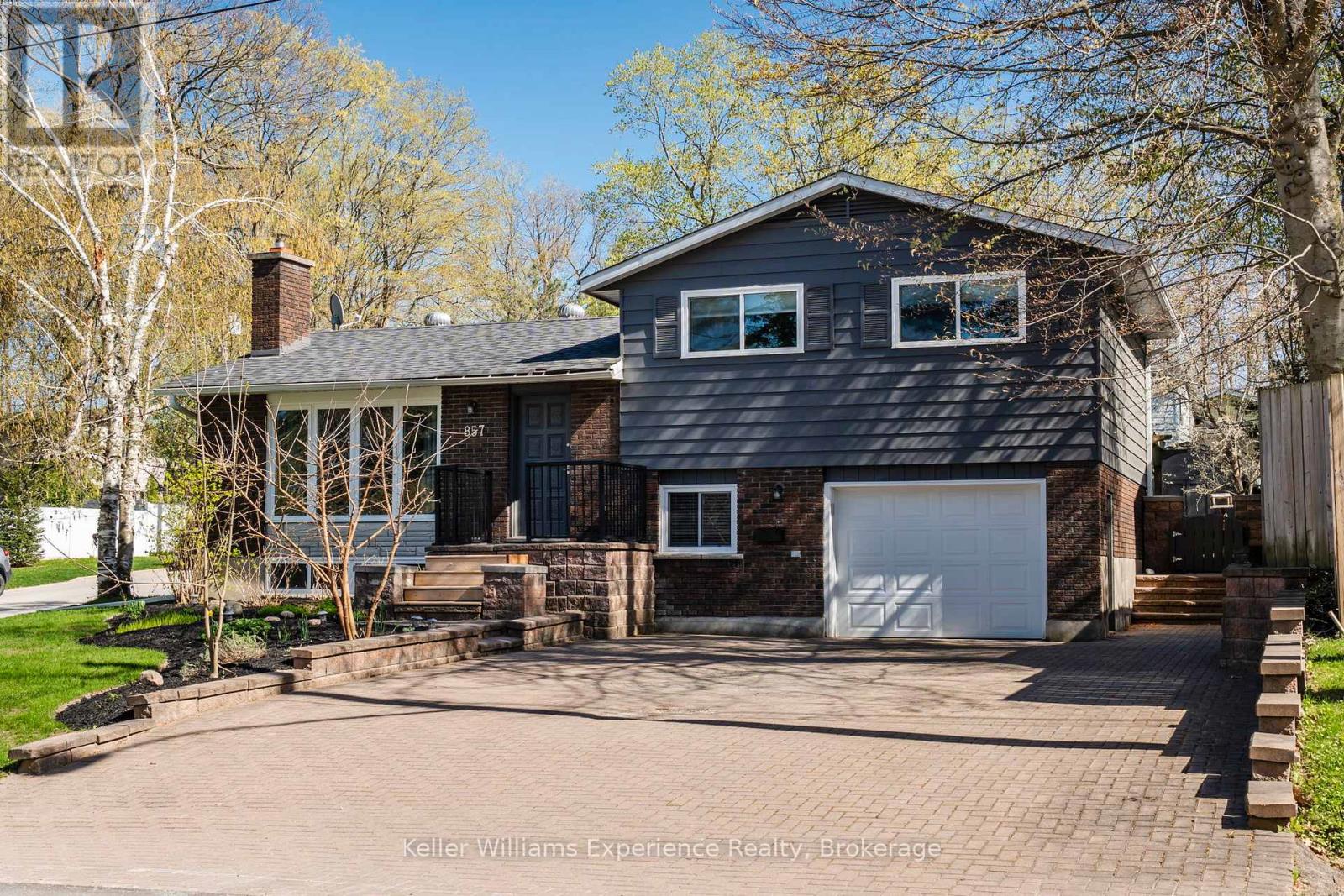857 Victoria Street Midland, Ontario L4R 1B7
$749,900
** Open House Saturday April 26th 11-1pm ** You will love this fully renovated 3-bedroom, 2-bath side split offering modern style and functionality throughout. This move-in-ready home features a new kitchen with quartz countertops, a spacious island, stainless steel appliances, new flooring, and updated trim. The versatile layout includes a dedicated office space and ample storage, making it perfect for todays lifestyle. Step outside to a large, fully fenced backyard complete with a hot tub ideal for relaxing or entertaining. An oversized garage provides plenty of room for vehicles, tools, or hobbies. This home blends comfort, convenience, and updated finishes in a great location. (id:42029)
Open House
This property has open houses!
11:00 am
Ends at:1:00 pm
Property Details
| MLS® Number | S12095331 |
| Property Type | Single Family |
| Community Name | Midland |
| AmenitiesNearBy | Hospital, Schools, Park, Place Of Worship |
| CommunityFeatures | School Bus |
| EquipmentType | Water Heater |
| ParkingSpaceTotal | 5 |
| RentalEquipmentType | Water Heater |
| Structure | Deck, Patio(s) |
Building
| BathroomTotal | 2 |
| BedroomsAboveGround | 3 |
| BedroomsTotal | 3 |
| Amenities | Fireplace(s) |
| Appliances | Hot Tub, Water Softener, Water Purifier, Dishwasher, Dryer, Freezer, Garage Door Opener, Washer, Window Coverings, Refrigerator |
| BasementDevelopment | Finished |
| BasementType | Full (finished) |
| ConstructionStyleAttachment | Detached |
| ConstructionStyleSplitLevel | Sidesplit |
| CoolingType | Central Air Conditioning |
| ExteriorFinish | Aluminum Siding, Brick |
| FireProtection | Smoke Detectors |
| FireplacePresent | Yes |
| FireplaceTotal | 1 |
| FoundationType | Block |
| HeatingFuel | Natural Gas |
| HeatingType | Forced Air |
| SizeInterior | 1500 - 2000 Sqft |
| Type | House |
| UtilityWater | Municipal Water |
Parking
| Attached Garage | |
| Garage |
Land
| Acreage | No |
| FenceType | Fenced Yard |
| LandAmenities | Hospital, Schools, Park, Place Of Worship |
| LandscapeFeatures | Landscaped |
| Sewer | Sanitary Sewer |
| SizeDepth | 134 Ft ,3 In |
| SizeFrontage | 68 Ft ,6 In |
| SizeIrregular | 68.5 X 134.3 Ft |
| SizeTotalText | 68.5 X 134.3 Ft |
Rooms
| Level | Type | Length | Width | Dimensions |
|---|---|---|---|---|
| Second Level | Primary Bedroom | 3.93 m | 3.15 m | 3.93 m x 3.15 m |
| Second Level | Bedroom 2 | 3 m | 3.59 m | 3 m x 3.59 m |
| Second Level | Bedroom 3 | 2.91 m | 2.58 m | 2.91 m x 2.58 m |
| Basement | Family Room | 5.57 m | 3.96 m | 5.57 m x 3.96 m |
| Basement | Laundry Room | 1.5 m | 3.15 m | 1.5 m x 3.15 m |
| Lower Level | Office | 2.01 m | 2.58 m | 2.01 m x 2.58 m |
| Main Level | Kitchen | 3.71 m | 3.25 m | 3.71 m x 3.25 m |
| Main Level | Dining Room | 3.13 m | 3.25 m | 3.13 m x 3.25 m |
| Main Level | Living Room | 6.06 m | 3.59 m | 6.06 m x 3.59 m |
| Main Level | Sunroom | 3.33 m | 3.36 m | 3.33 m x 3.36 m |
https://www.realtor.ca/real-estate/28195185/857-victoria-street-midland-midland
Interested?
Contact us for more information
Kelly Earle
Salesperson
255 King Street
Midland, Ontario L4R 3M4
Eric Beutler
Salesperson
255 King Street
Midland, Ontario L4R 3M4










































