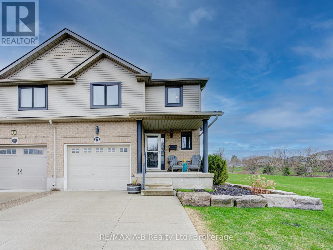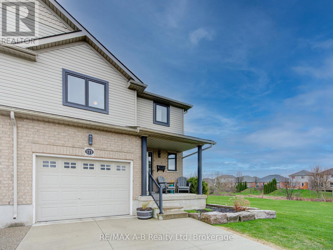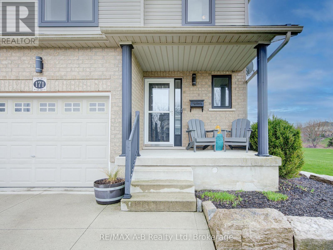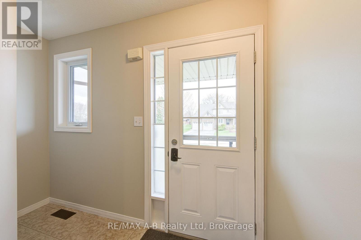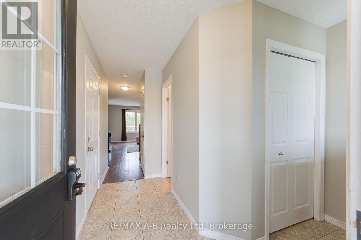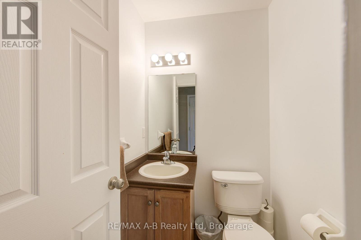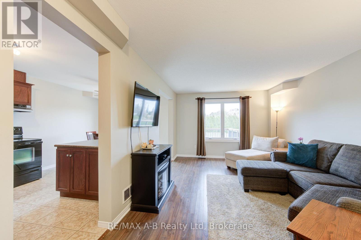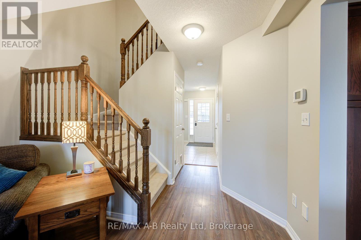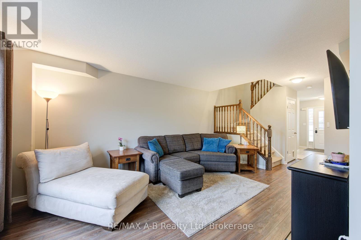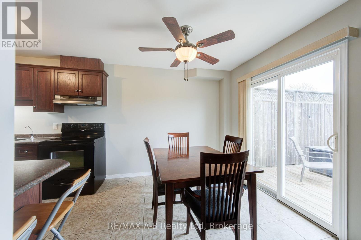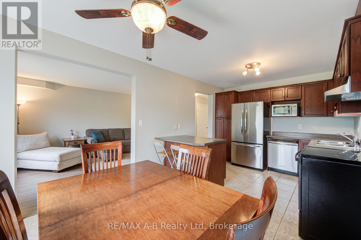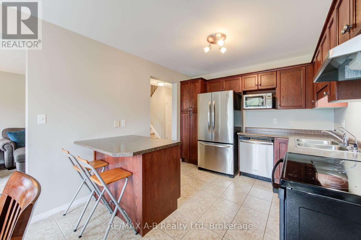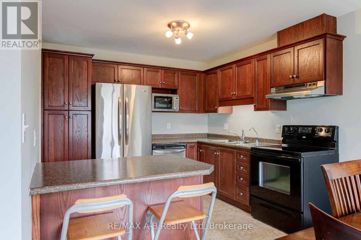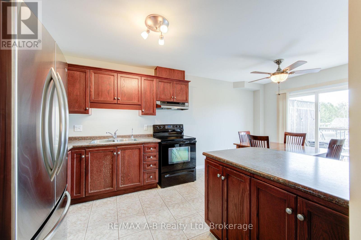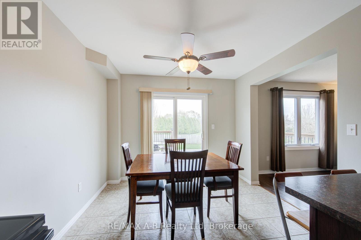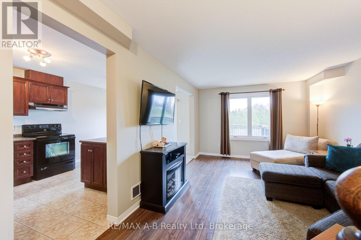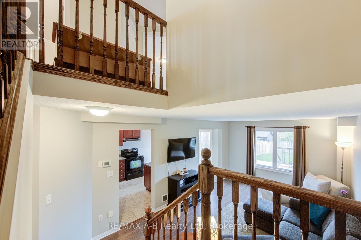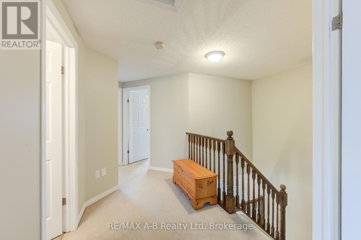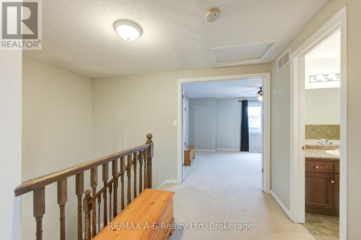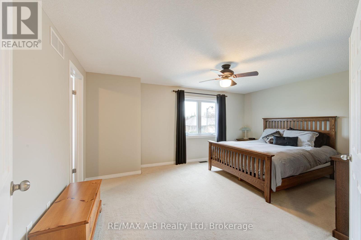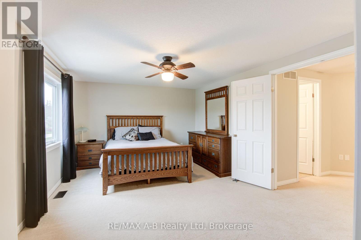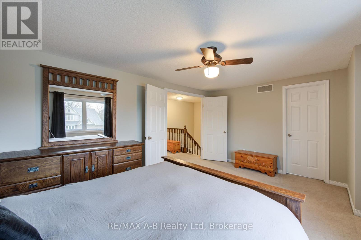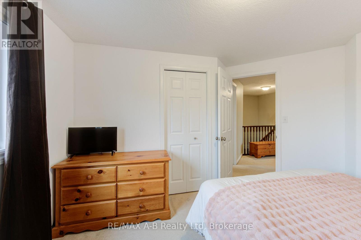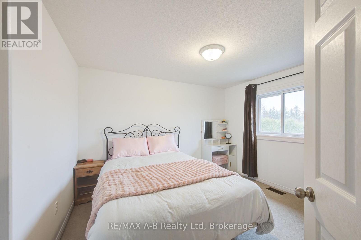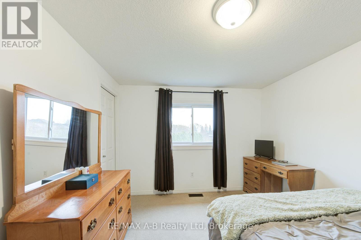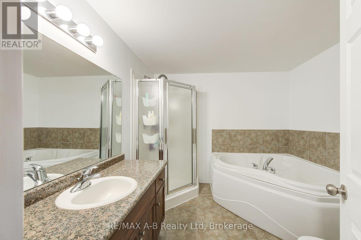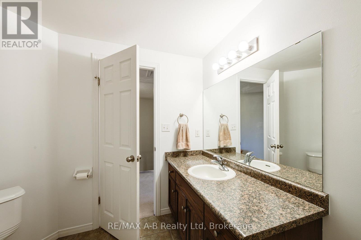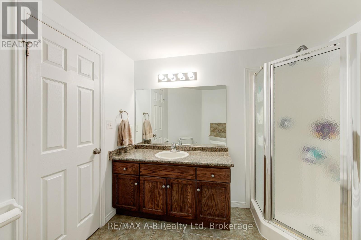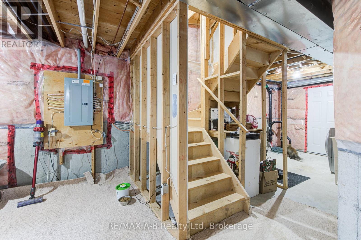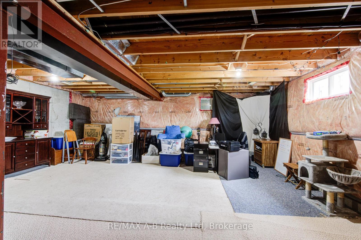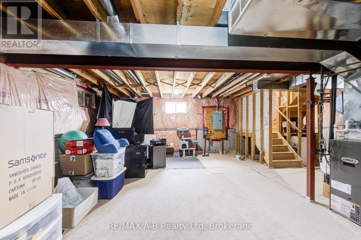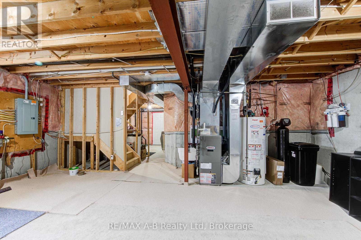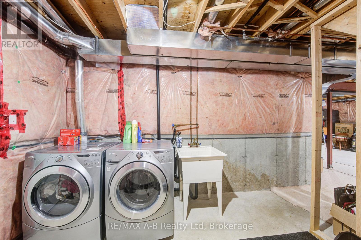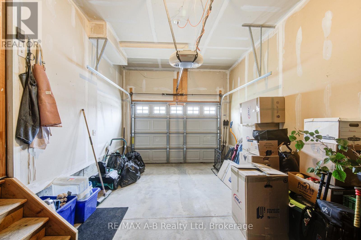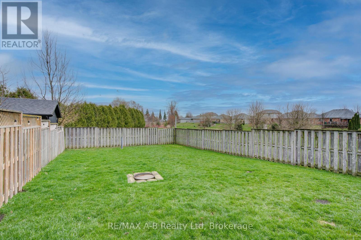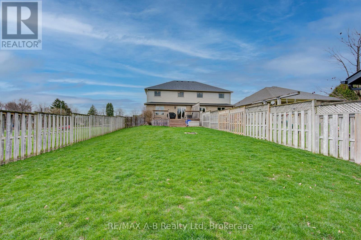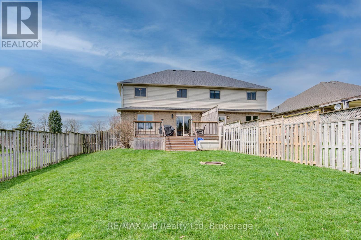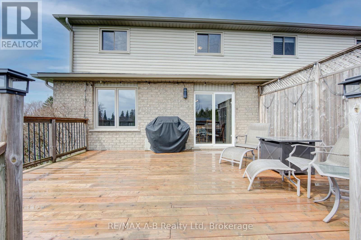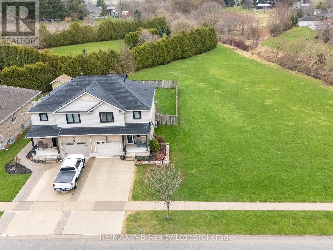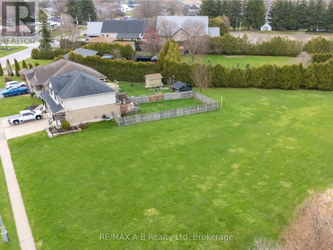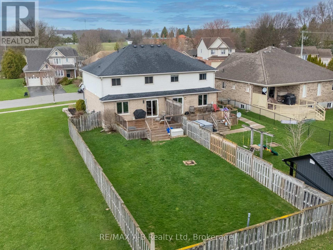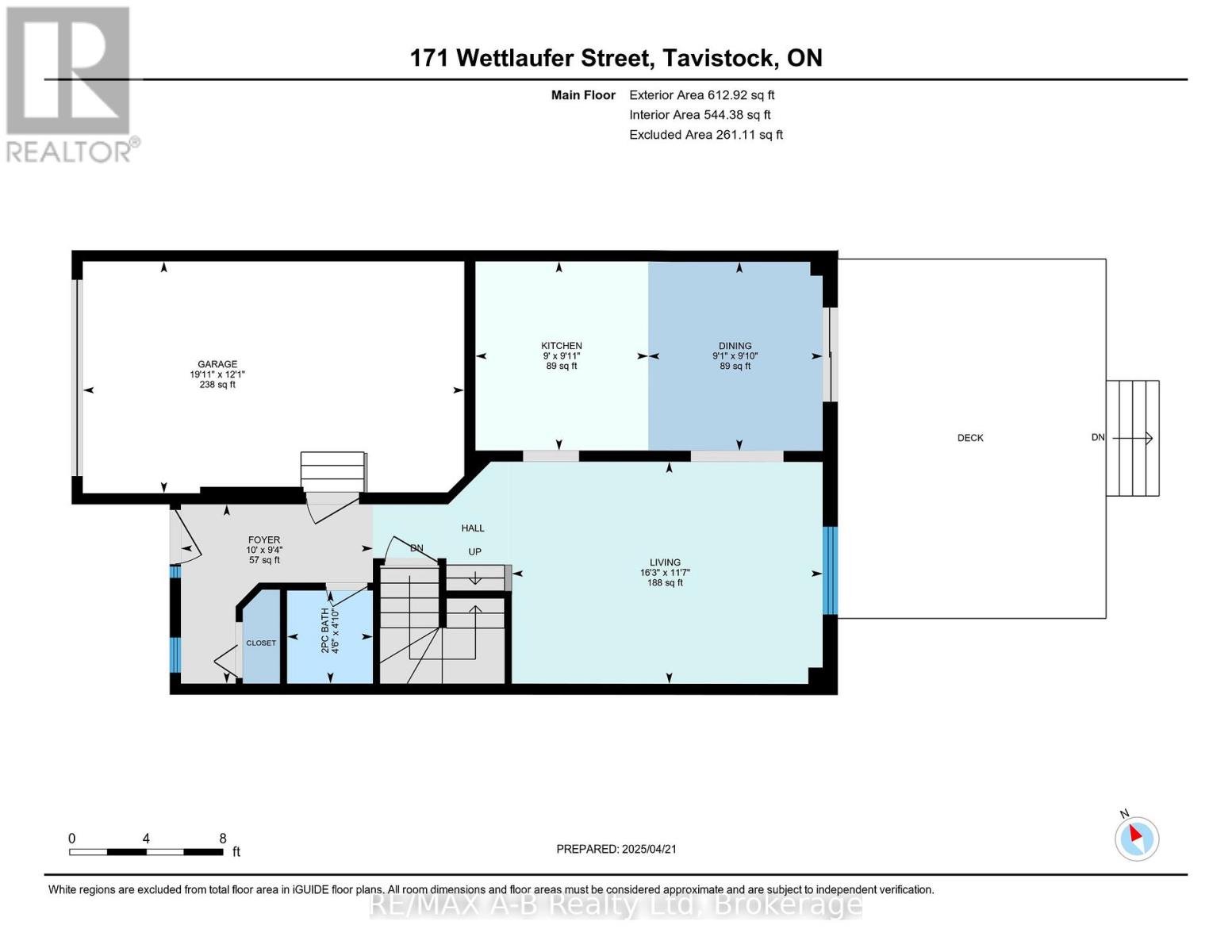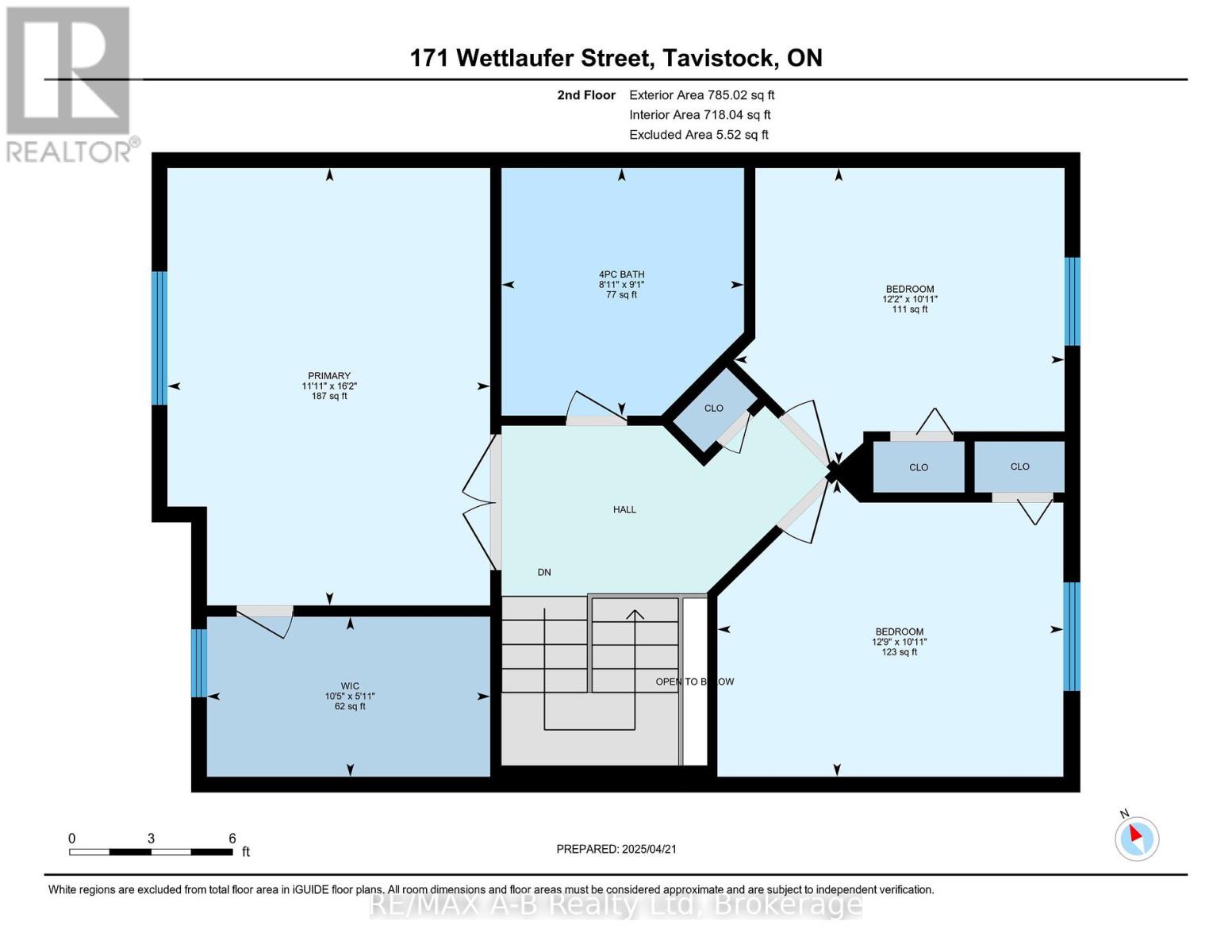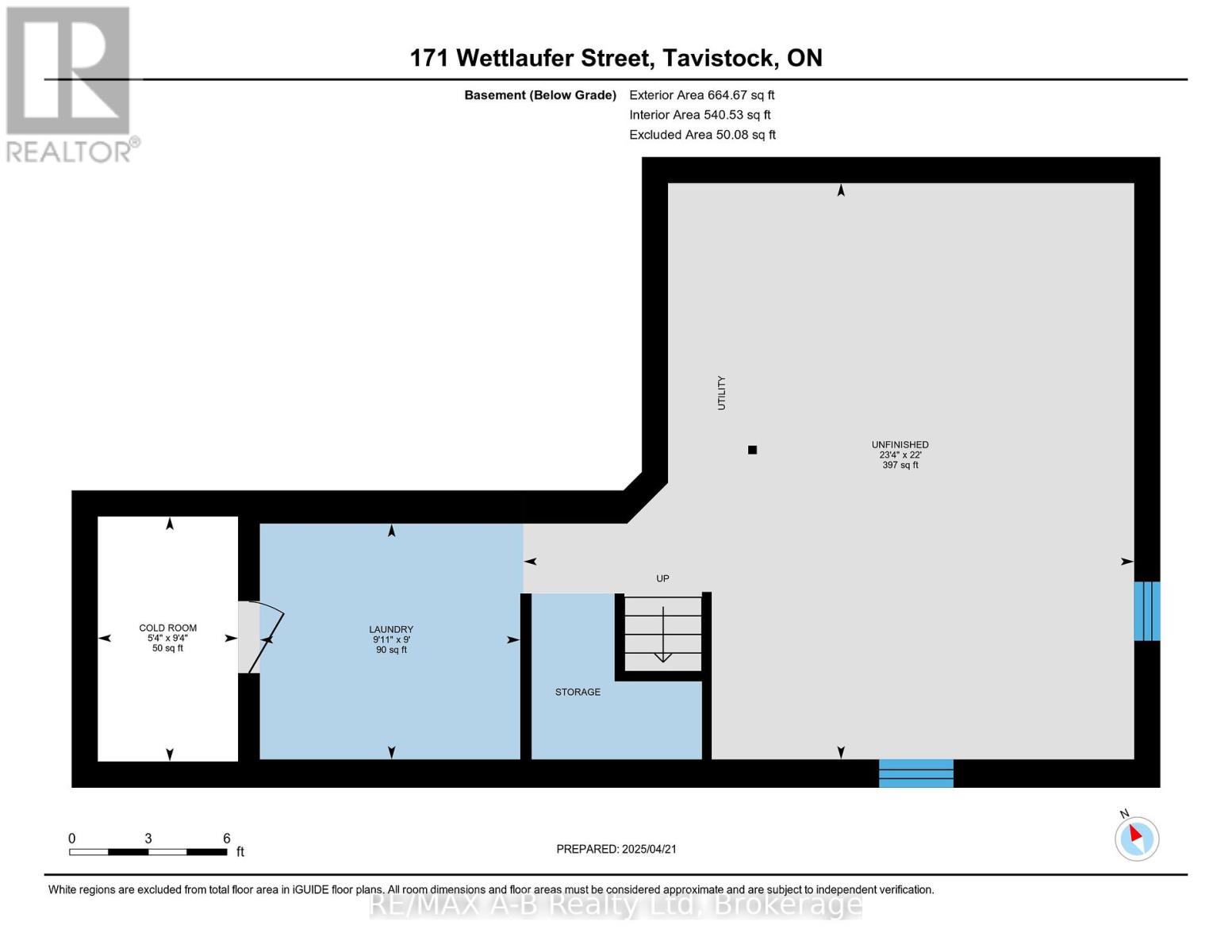171 Wettlaufer Street East Zorra-Tavistock (Tavistock), Ontario N0B 2R0
$649,900
Enjoy home ownership with this lovely 3 bedroom two storey semi detached home built in 2007, located on a large 34.45 X 141.08 foot lot siding onto green space. This home offers approximately 1430 square foot of living space plus an unspoiled basement. Features of this great home include a spacious eat in kitchen with sliders to a wood deck and fully fenced rear yard ideal for your children or you pets, 3 bedrooms, one and a half baths, one and a half car attached garage, concrete drive 2018, roof 2020, newer windows throughout, freshly painted. This is one home you do not want to miss viewing, call today to view. (id:42029)
Open House
This property has open houses!
10:30 am
Ends at:12:00 pm
Property Details
| MLS® Number | X12095244 |
| Property Type | Single Family |
| Community Name | Tavistock |
| AmenitiesNearBy | Park, Place Of Worship, Schools |
| CommunityFeatures | Community Centre |
| EquipmentType | Water Heater - Gas |
| Features | Sump Pump |
| ParkingSpaceTotal | 3 |
| RentalEquipmentType | Water Heater - Gas |
| Structure | Deck |
Building
| BathroomTotal | 2 |
| BedroomsAboveGround | 3 |
| BedroomsTotal | 3 |
| Age | 16 To 30 Years |
| Appliances | Water Softener, Garage Door Opener Remote(s), Water Meter |
| BasementDevelopment | Unfinished |
| BasementType | Full (unfinished) |
| ConstructionStyleAttachment | Semi-detached |
| CoolingType | Central Air Conditioning |
| ExteriorFinish | Brick, Vinyl Siding |
| FireProtection | Smoke Detectors |
| FoundationType | Poured Concrete |
| HalfBathTotal | 1 |
| HeatingFuel | Natural Gas |
| HeatingType | Forced Air |
| StoriesTotal | 2 |
| SizeInterior | 1100 - 1500 Sqft |
| Type | House |
| UtilityWater | Municipal Water |
Parking
| Attached Garage | |
| Garage |
Land
| Acreage | No |
| FenceType | Fenced Yard |
| LandAmenities | Park, Place Of Worship, Schools |
| LandscapeFeatures | Landscaped |
| Sewer | Sanitary Sewer |
| SizeDepth | 43 Ft |
| SizeFrontage | 10 Ft ,6 In |
| SizeIrregular | 10.5 X 43 Ft |
| SizeTotalText | 10.5 X 43 Ft |
| ZoningDescription | R2-1 |
Rooms
| Level | Type | Length | Width | Dimensions |
|---|---|---|---|---|
| Second Level | Primary Bedroom | 4.92 m | 3.63 m | 4.92 m x 3.63 m |
| Second Level | Other | 3.18 m | 1.8 m | 3.18 m x 1.8 m |
| Second Level | Bathroom | 3.89 m | 3.33 m | 3.89 m x 3.33 m |
| Second Level | Bedroom | 3.71 m | 3.33 m | 3.71 m x 3.33 m |
| Second Level | Bathroom | 2.78 m | 2.72 m | 2.78 m x 2.72 m |
| Basement | Laundry Room | 3.03 m | 2.74 m | 3.03 m x 2.74 m |
| Basement | Other | 7.11 m | 6.71 m | 7.11 m x 6.71 m |
| Basement | Cold Room | 2.85 m | 1.63 m | 2.85 m x 1.63 m |
| Main Level | Kitchen | 3.01 m | 2.75 m | 3.01 m x 2.75 m |
| Main Level | Dining Room | 3.01 m | 2.78 m | 3.01 m x 2.78 m |
| Main Level | Living Room | 4.95 m | 3.53 m | 4.95 m x 3.53 m |
| Main Level | Foyer | 3.05 m | 2.85 m | 3.05 m x 2.85 m |
| Main Level | Bathroom | 1.48 m | 1.37 m | 1.48 m x 1.37 m |
Interested?
Contact us for more information
Sandra Eby
Salesperson
88 Wellington St
Stratford, Ontario N5A 2L2

