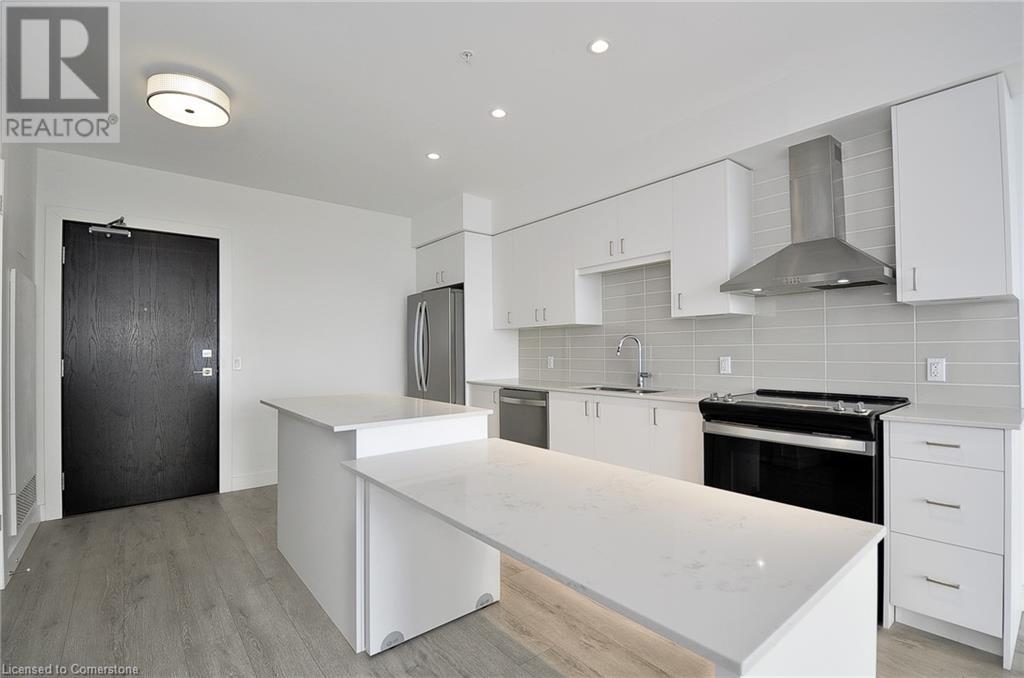15 Glebe Street Street Unit# 1709 Cambridge, Ontario N1S 0C3
$619,900Maintenance, Insurance, Common Area Maintenance, Landscaping, Property Management
$537.77 Monthly
Maintenance, Insurance, Common Area Maintenance, Landscaping, Property Management
$537.77 MonthlyLive in Luxury in the Heart of The Gaslight District. Welcome to one of the most desirable condos in Cambridge, perfectly perched on the 17th floor with breathtaking, unobstructed views of the Grand River and historic West Galt. This beautifully designed 2-bedroom, 2-bathroom unit offers a rare opportunity to experience upscale living in the vibrant Gaslight District. Step inside to a bright and airy open-concept layout, featuring soaring 9-foot ceilings, wide plank flooring, and expansive windows that flood the space with natural light. Every detail has been carefully curated—from the modern finishes to the elegant, functional design creating the perfect blend of sophistication and comfort. This elegant building features premium amenities and is perfectly located just steps from a variety of trendy, upscale restaurants.Whether you're entertaining or simply relaxing with a view, this condo delivers an elevated lifestyle in one of Cambridge’s most sought-after communities. (id:42029)
Property Details
| MLS® Number | 40720163 |
| Property Type | Single Family |
| AmenitiesNearBy | Park, Place Of Worship, Playground, Schools, Shopping |
| CommunityFeatures | Community Centre, School Bus |
| EquipmentType | Furnace |
| Features | Balcony |
| ParkingSpaceTotal | 1 |
| RentalEquipmentType | Furnace |
| StorageType | Locker |
Building
| BathroomTotal | 2 |
| BedroomsAboveGround | 2 |
| BedroomsTotal | 2 |
| Amenities | Guest Suite, Party Room |
| Appliances | Dishwasher, Dryer, Refrigerator, Stove, Washer, Hood Fan |
| BasementType | None |
| ConstructionStyleAttachment | Attached |
| CoolingType | Central Air Conditioning |
| ExteriorFinish | Metal, Stone, Steel |
| FireProtection | None |
| HeatingType | Forced Air |
| StoriesTotal | 1 |
| SizeInterior | 1035 Sqft |
| Type | Apartment |
| UtilityWater | Municipal Water |
Parking
| Underground |
Land
| Acreage | No |
| LandAmenities | Park, Place Of Worship, Playground, Schools, Shopping |
| LandscapeFeatures | Landscaped |
| Sewer | Municipal Sewage System |
| SizeTotalText | Unknown |
| ZoningDescription | Rm4 |
Rooms
| Level | Type | Length | Width | Dimensions |
|---|---|---|---|---|
| Main Level | Kitchen | 14'3'' x 11'7'' | ||
| Main Level | Laundry Room | 3'0'' x 3'0'' | ||
| Main Level | 4pc Bathroom | 6'1'' x 9'5'' | ||
| Main Level | 4pc Bathroom | 8'5'' x 7'3'' | ||
| Main Level | Primary Bedroom | 9'8'' x 13'8'' | ||
| Main Level | Bedroom | 17'5'' x 10'1'' | ||
| Main Level | Living Room | 16'5'' x 11'8'' |
https://www.realtor.ca/real-estate/28196796/15-glebe-street-street-unit-1709-cambridge
Interested?
Contact us for more information
Dennis Gouveia
Broker of Record
525 Langlaw Dr
Cambridge, Ontario N1P 1H8
Diane Marie Gouveia
Salesperson
525 Langlaw Dr
Cambridge, Ontario N1P 1H8







































