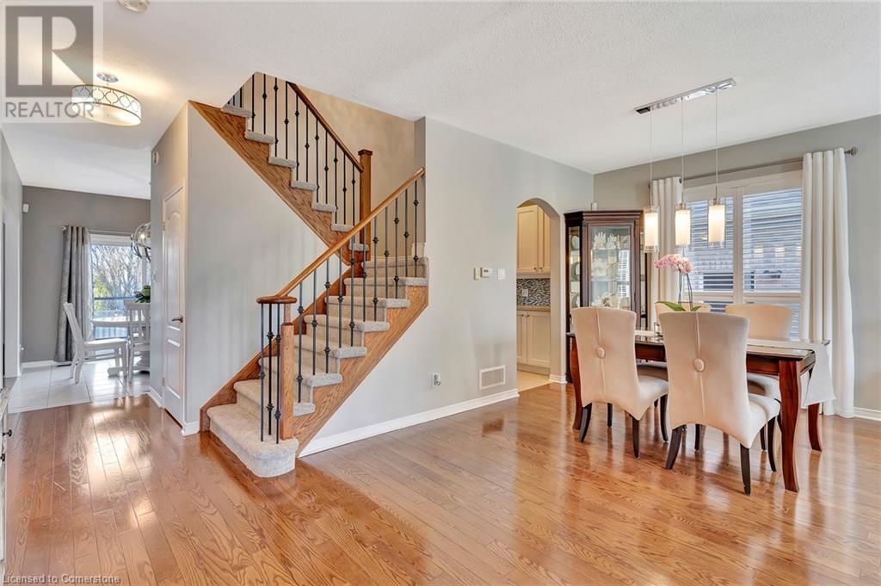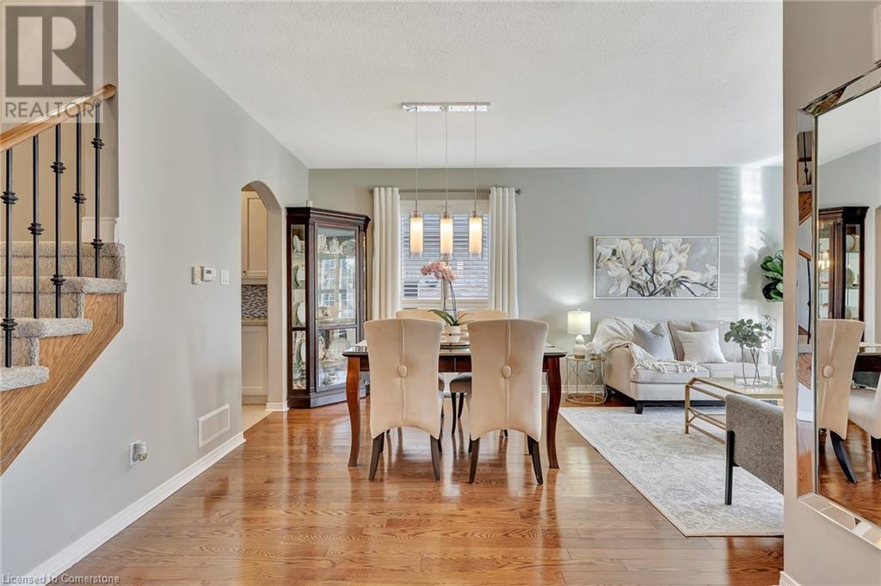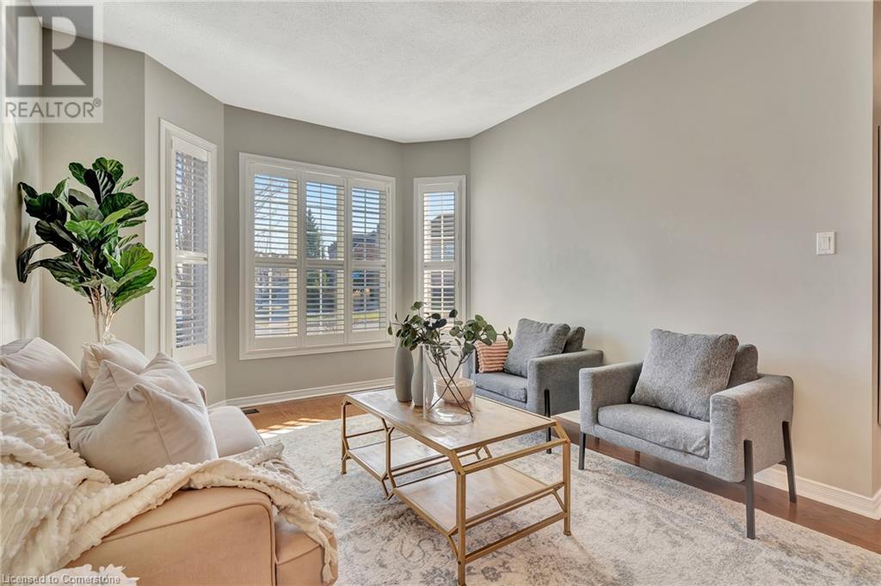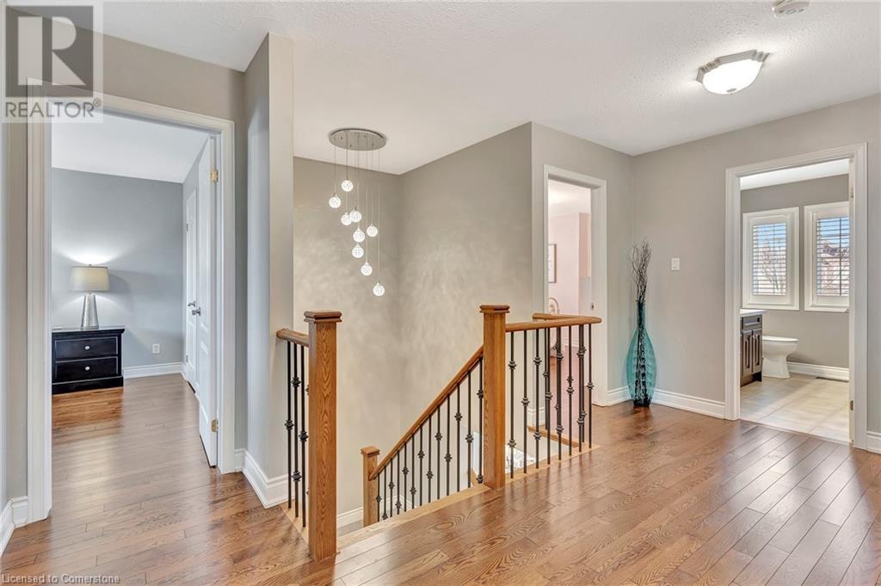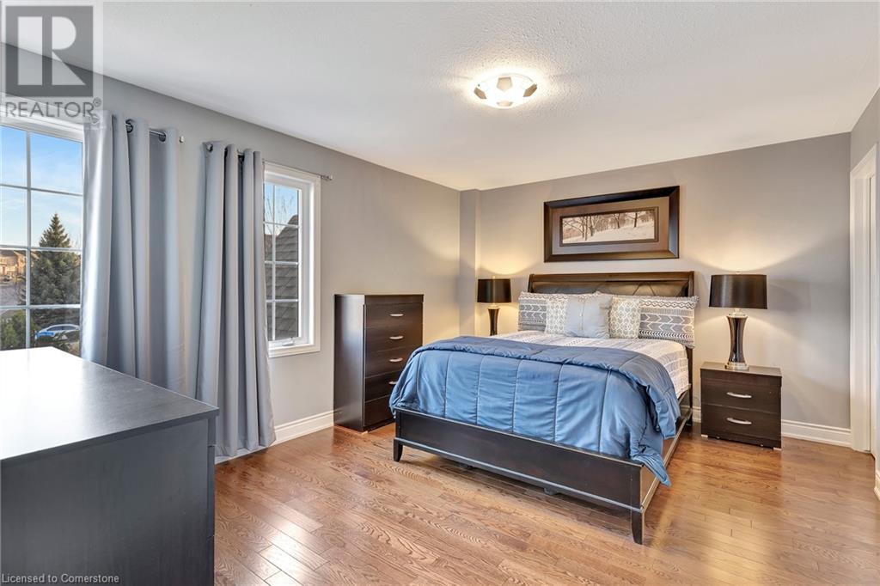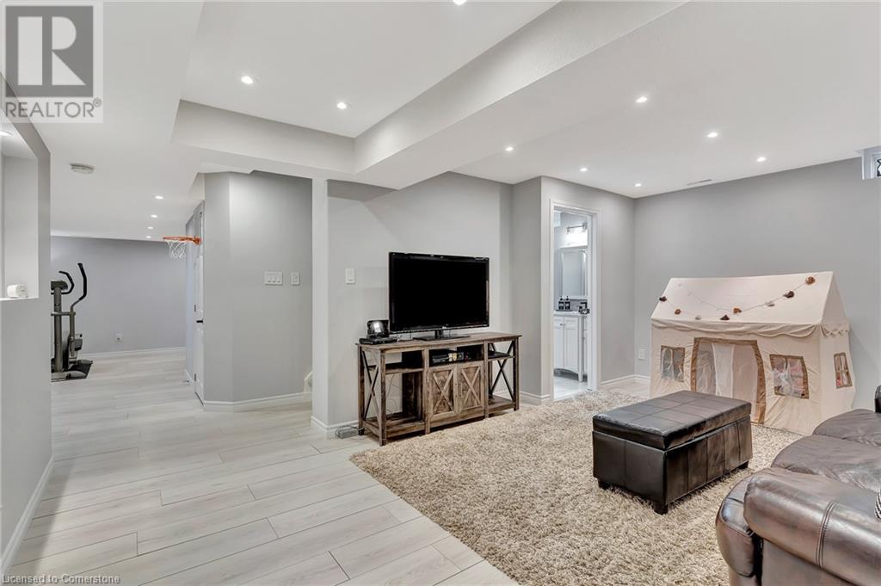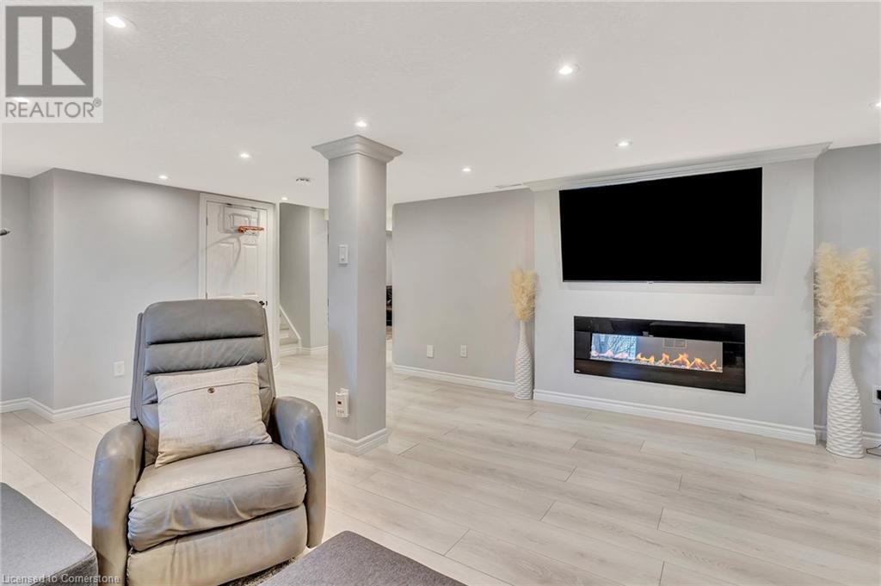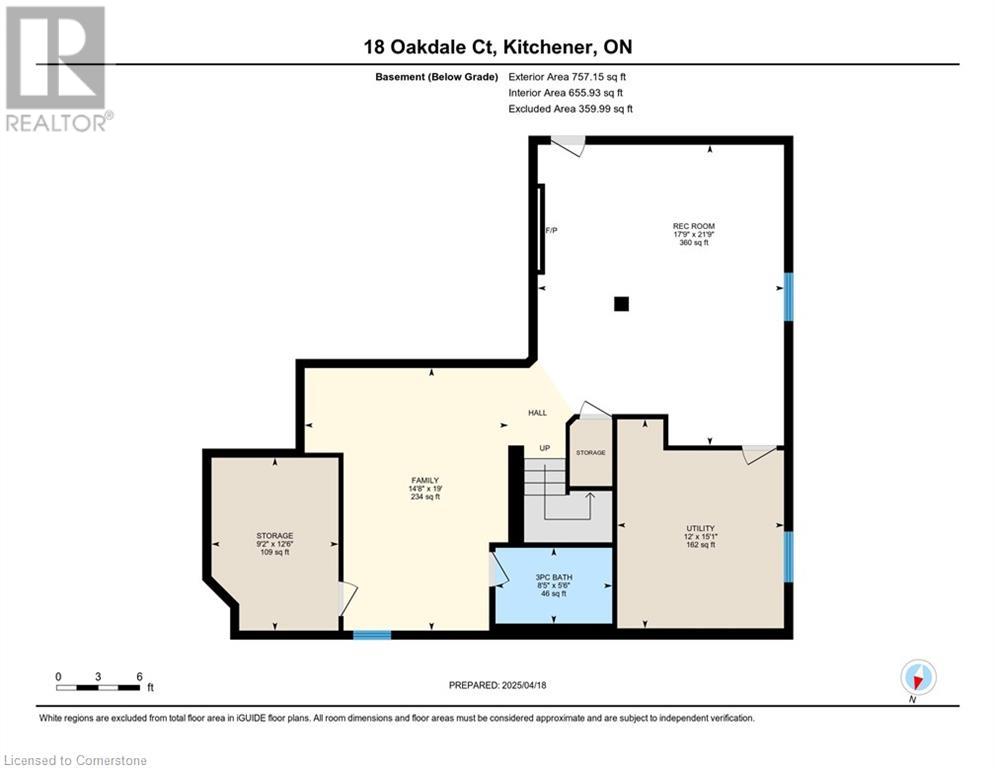18 Oakdale Court Kitchener, Ontario N2P 2S9
$1,249,900
Welcome to your dream home in the highly sought-after Doon neighbourhood of Kitchener! Ideally located just minutes from Highway 401, this beautifully maintained, carpet-free home offers nearly 3,000 sqft of finished living space, featuring 4 spacious bedrooms and 4 well-appointed bathrooms - perfect for growing families or those who love to entertain. Step inside and be impressed by the expansive kitchen, complete with new quartz countertops, extended tall cabinetry, newer stainless steel appliances, and a natural gas stove - a true chef's dream! The chef's corner is ready for your vision, with rough-in for a second sink, offering the perfect setup for a prep kitchen or spice kitchen. From the kitchen, walk out to your large back deck, perfect for entertaining, relaxing evenings, and creating lasting memories with loved ones with the convenience of a natural gas BBQ line. The fenced backyard offers privacy and plenty of room for play or gardening. Upstairs, you'll find hardwood flooring throughout all four bedrooms, and beautifully updated bathrooms featuring quartz countertops with double undermount sinks - offering both style and function. The finished basement adds even more space for family gatherings, a home office, or a cozy movie night. Set in a quiet, family friendly community with nearby schools, parks and trails this home combines location, luxury and lifestyle. With thoughtful features throughout, this home checks all the boxes - space, style, location and comfort - all in one of the most desirable communities in the region. Dont miss your opportunity to call this stunning property home! (id:42029)
Property Details
| MLS® Number | 40720233 |
| Property Type | Single Family |
| AmenitiesNearBy | Park, Public Transit, Schools, Shopping |
| CommunityFeatures | School Bus |
| Features | Southern Exposure |
| ParkingSpaceTotal | 6 |
Building
| BathroomTotal | 4 |
| BedroomsAboveGround | 4 |
| BedroomsTotal | 4 |
| Appliances | Central Vacuum, Dishwasher, Dryer, Refrigerator, Water Softener, Washer, Range - Gas, Microwave Built-in, Hood Fan, Window Coverings, Garage Door Opener |
| ArchitecturalStyle | 2 Level |
| BasementDevelopment | Finished |
| BasementType | Full (finished) |
| ConstructionStyleAttachment | Detached |
| CoolingType | Central Air Conditioning |
| ExteriorFinish | Brick, Stone, Stucco, Vinyl Siding |
| FireplaceFuel | Electric |
| FireplacePresent | Yes |
| FireplaceTotal | 2 |
| FireplaceType | Other - See Remarks |
| FoundationType | Poured Concrete |
| HalfBathTotal | 1 |
| HeatingFuel | Electric, Natural Gas |
| HeatingType | Forced Air |
| StoriesTotal | 2 |
| SizeInterior | 3228 Sqft |
| Type | House |
| UtilityWater | Municipal Water |
Parking
| Attached Garage |
Land
| AccessType | Highway Access, Highway Nearby |
| Acreage | No |
| LandAmenities | Park, Public Transit, Schools, Shopping |
| Sewer | Municipal Sewage System |
| SizeDepth | 115 Ft |
| SizeFrontage | 50 Ft |
| SizeTotalText | Under 1/2 Acre |
| ZoningDescription | R1 |
Rooms
| Level | Type | Length | Width | Dimensions |
|---|---|---|---|---|
| Second Level | Primary Bedroom | 16'1'' x 15'3'' | ||
| Second Level | Bedroom | 16'1'' x 11'9'' | ||
| Second Level | Bedroom | 11'4'' x 12'10'' | ||
| Second Level | Bedroom | 13'1'' x 13'6'' | ||
| Second Level | Full Bathroom | Measurements not available | ||
| Second Level | 5pc Bathroom | Measurements not available | ||
| Basement | Utility Room | 15'1'' x 12'0'' | ||
| Basement | Storage | 12'6'' x 9'2'' | ||
| Basement | Recreation Room | 21'9'' x 17'9'' | ||
| Basement | Family Room | 19'0'' x 14'8'' | ||
| Basement | 3pc Bathroom | Measurements not available | ||
| Main Level | Living Room | 11'2'' x 12'0'' | ||
| Main Level | Laundry Room | 10'0'' x 6'2'' | ||
| Main Level | Kitchen | 9'9'' x 12'3'' | ||
| Main Level | Family Room | 16'4'' x 12'0'' | ||
| Main Level | Dining Room | 14'2'' x 9'11'' | ||
| Main Level | Breakfast | 9'6'' x 12'3'' | ||
| Main Level | 2pc Bathroom | Measurements not available |
https://www.realtor.ca/real-estate/28197967/18-oakdale-court-kitchener
Interested?
Contact us for more information
Gorana Krstic
Broker of Record
59 Falconridge Dr
Kitchener, Ontario N2K 0G1
Cliff C. Rego
Broker of Record
50 Grand Ave. S., Unit 101
Cambridge, Ontario N1S 2L8







