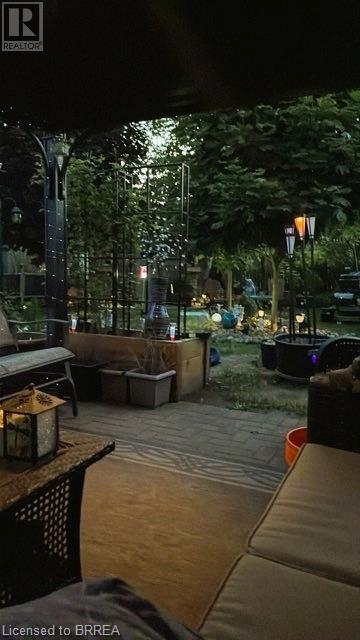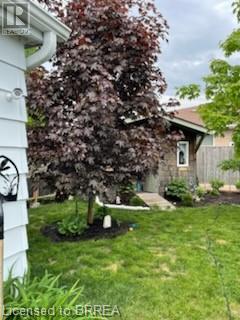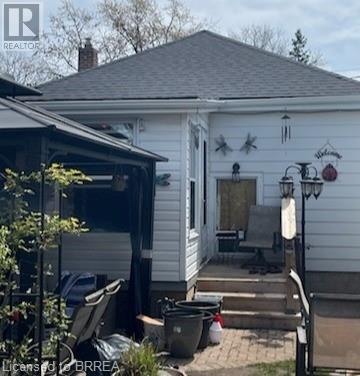458 St Paul Avenue Brantford, Ontario N3R 4P2
$549,900
Charming Bungalow in Prime North-End Location. Nestled in a desirable north-end neighbourhood, this bungalow offers the perfect mix of comfort, convenience, and modern updates. With two bedrooms, 1.5 baths, and a sunroom, it’s ideal for first-time buyers, downsizers, or anyone seeking a low-maintenance home near amenities. Upon entering the living room, you’ll immediately feel the welcoming ambiance. The space flows into the kitchen and dining area, recently updated with luxury vinyl plank flooring (2025) for added style and durability. With ample counter space and cabinetry, it’s perfect for cooking and entertaining. The adjacent sunroom offers a bright retreat, ideal for morning coffee or relaxing with a book. The main floor also features two well-sized bedrooms, both filled with natural light from updated vinyl windows throughout. The full bathroom offers a practical layout near the bedrooms. Downstairs, the partially finished basement adds extra living space. The recreation room is perfect for a home office, playroom, or entertainment area. The combined 2-piece bath and laundry room adds convenience, while the unfinished portion offers ample storage. Outside, the detached single garage provides secure parking plus a great workshop space. The fully fenced yard offers privacy for kids, pets, or gardening, with a gazebo on the patio, 6’x6’ greenhouse and a garden shed. In 2018, the home received key updates, including basement waterproofing, a paved driveway, and a reshingled roof, ensuring peace of mind for years to come. The home includes essential appliances: a fridge (2023), dishwasher (2024), plus a stove, washer, and dryer—making it truly move-in ready. Located just minutes from shopping, dining, the hospital, and highway access, this home offers unbeatable convenience. With its modern updates, versatile living spaces, and prime location, this bungalow is a perfect place to call home. (id:42029)
Property Details
| MLS® Number | 40717512 |
| Property Type | Single Family |
| AmenitiesNearBy | Hospital, Place Of Worship, Playground, Public Transit, Schools, Shopping |
| CommunityFeatures | Quiet Area |
| EquipmentType | Water Heater |
| ParkingSpaceTotal | 4 |
| RentalEquipmentType | Water Heater |
| Structure | Workshop, Greenhouse, Shed |
Building
| BathroomTotal | 2 |
| BedroomsAboveGround | 2 |
| BedroomsTotal | 2 |
| Appliances | Dishwasher, Dryer, Refrigerator, Stove, Washer |
| ArchitecturalStyle | Bungalow |
| BasementDevelopment | Partially Finished |
| BasementType | Full (partially Finished) |
| ConstructedDate | 1948 |
| ConstructionStyleAttachment | Detached |
| CoolingType | Central Air Conditioning |
| ExteriorFinish | Aluminum Siding |
| Fixture | Ceiling Fans |
| FoundationType | Block |
| HalfBathTotal | 1 |
| HeatingFuel | Natural Gas |
| HeatingType | Forced Air |
| StoriesTotal | 1 |
| SizeInterior | 1500 Sqft |
| Type | House |
| UtilityWater | Municipal Water |
Parking
| Detached Garage |
Land
| AccessType | Highway Access, Highway Nearby |
| Acreage | No |
| FenceType | Fence |
| LandAmenities | Hospital, Place Of Worship, Playground, Public Transit, Schools, Shopping |
| Sewer | Municipal Sewage System |
| SizeDepth | 120 Ft |
| SizeFrontage | 40 Ft |
| SizeIrregular | 0.11 |
| SizeTotal | 0.11 Ac|under 1/2 Acre |
| SizeTotalText | 0.11 Ac|under 1/2 Acre |
| ZoningDescription | C8-48 |
Rooms
| Level | Type | Length | Width | Dimensions |
|---|---|---|---|---|
| Basement | Utility Room | 19'0'' x 9'1'' | ||
| Basement | Recreation Room | 18'6'' x 20'6'' | ||
| Basement | 2pc Bathroom | 11'0'' x 4'6'' | ||
| Basement | Foyer | 13'8'' x 5'11'' | ||
| Main Level | Sunroom | 11'2'' x 9'4'' | ||
| Main Level | Eat In Kitchen | 20'6'' x 9'9'' | ||
| Main Level | Bedroom | 9'2'' x 9'8'' | ||
| Main Level | 4pc Bathroom | Measurements not available | ||
| Main Level | Primary Bedroom | 13'0'' x 9'8'' | ||
| Main Level | Living Room | 15'6'' x 11'7'' |
https://www.realtor.ca/real-estate/28174756/458-st-paul-avenue-brantford
Interested?
Contact us for more information
Kathy Slavin
Salesperson
515 Park Road North
Brantford, Ontario N3R 7K8




























