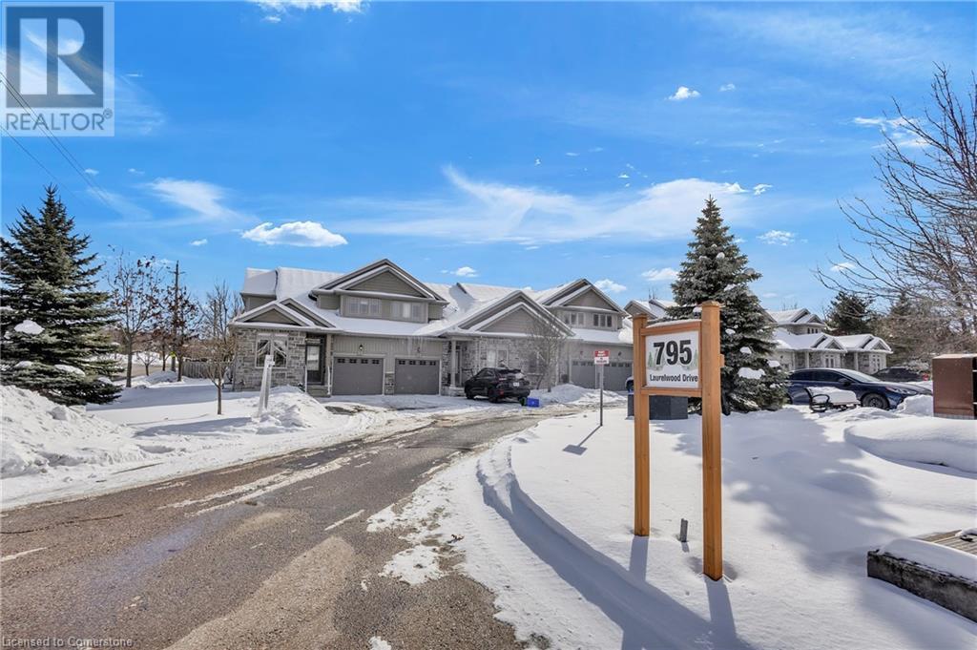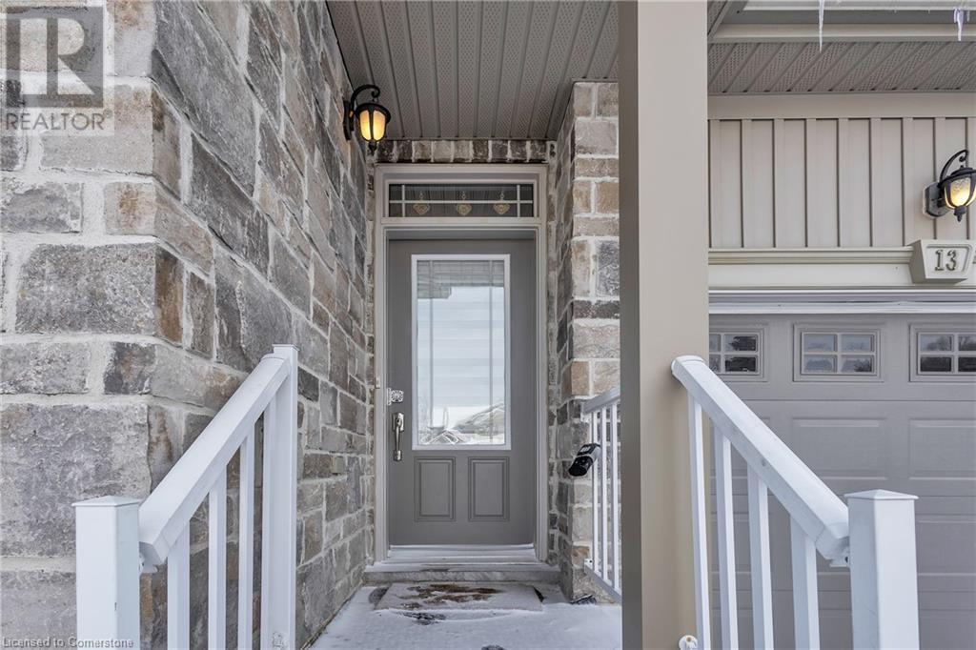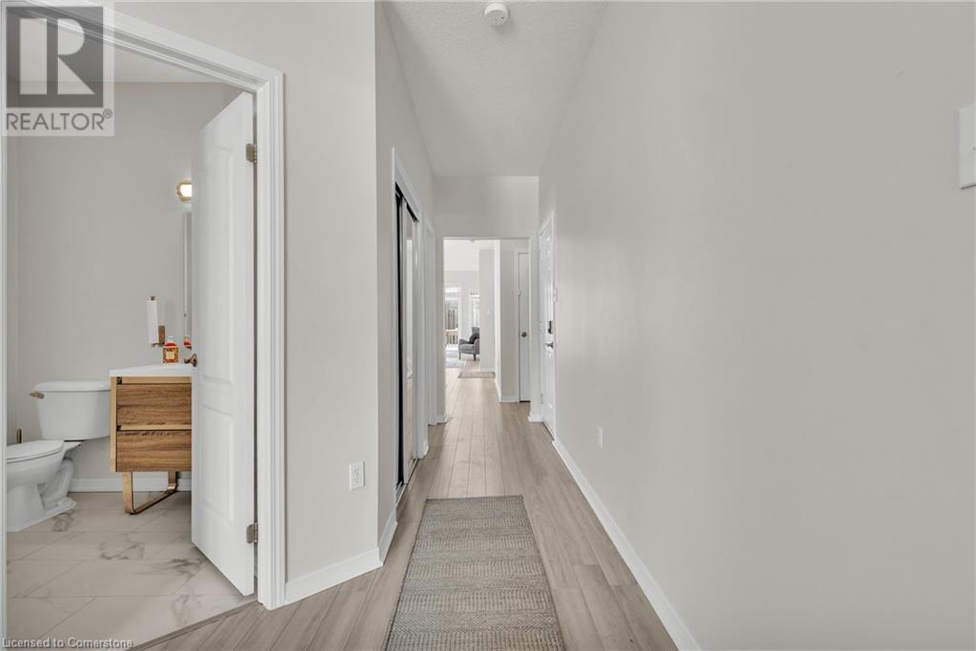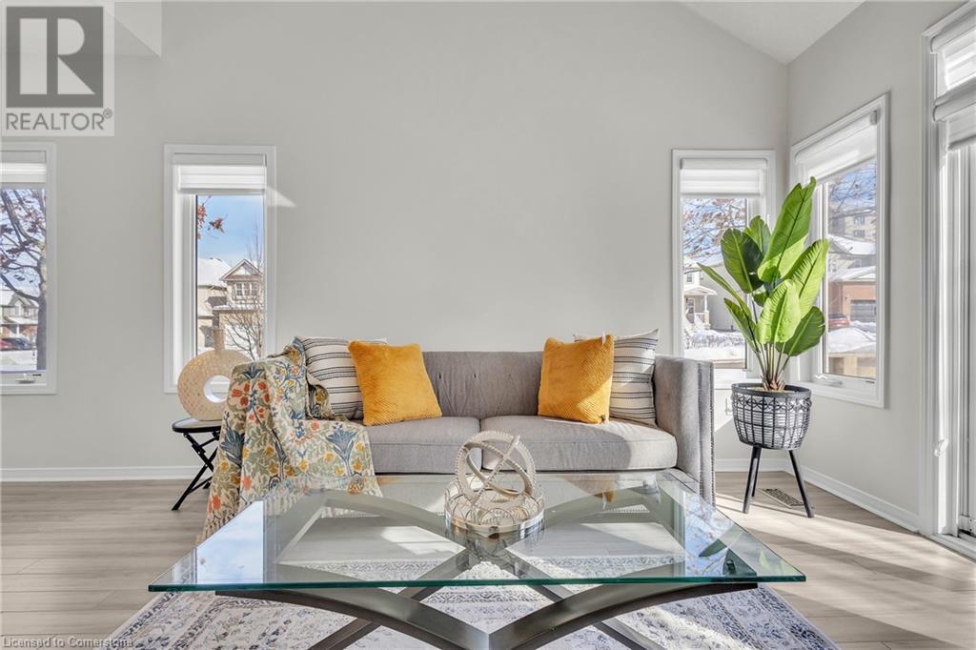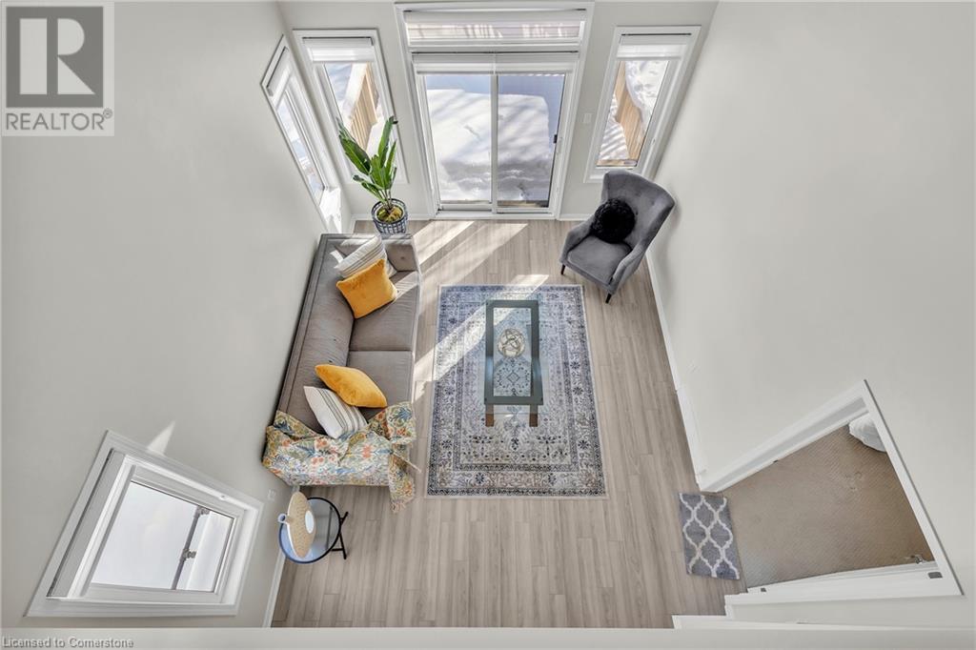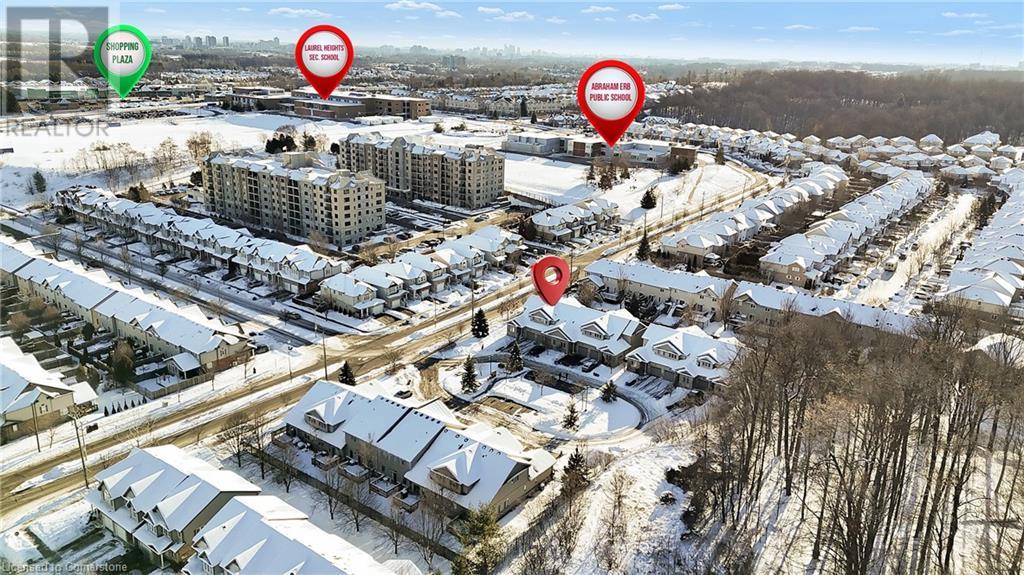795 Laurelwood Drive Unit# C13 Waterloo, Ontario N2V 0A3
$699,000Maintenance, Insurance, Common Area Maintenance, Landscaping, Property Management
$295 Monthly
Maintenance, Insurance, Common Area Maintenance, Landscaping, Property Management
$295 MonthlyThis delightful family-owned home offers the convenience of no snow shoveling or lawn maintenance and Featuring a primary bedroom on the main floor. Nestled in a quiet cul-de-sac, it provides both privacy and a strong sense of community. Surrounded by mature trees and lush landscaping, it offers a peaceful retreat. As an end unit, it stands out with impressive curb appeal and is filled with natural light from large windows throughout. The main floor features a flexible front room, ideal for a formal living area or a cozy reading nook, along with a convenient two-piece bath, a separate office space that can easily be converted back into a laundry room, and a newly renovated kitchen (2023) with sleek white cabinetry, quartz countertops, an island, and stainless steel appliances. The kitchen flows into the open dining and living areas, all with 9-foot ceilings. The primary bedroom on the main floor offers two closets and a luxurious ensuite. Upstairs, there are two spacious bedrooms, a shared bath, and a large family room with a cozy nook that can be converted into a fourth bedroom. Sliding glass doors lead to a large deck and greenspace, perfect for relaxing or entertaining. Located near Laurel Creek, top-rated schools, and the University of Waterloo, this move-in ready home includes $60,000 worth of upgrades, such as a new furnace, A/C, sump pump, flooring, smart lighting, and fresh paint. (id:42029)
Property Details
| MLS® Number | 40709624 |
| Property Type | Single Family |
| AmenitiesNearBy | Park, Playground, Schools, Shopping |
| CommunityFeatures | School Bus |
| EquipmentType | Rental Water Softener, Water Heater |
| Features | Cul-de-sac, Conservation/green Belt |
| ParkingSpaceTotal | 3 |
| RentalEquipmentType | Rental Water Softener, Water Heater |
Building
| BathroomTotal | 3 |
| BedroomsAboveGround | 3 |
| BedroomsTotal | 3 |
| Appliances | Dishwasher, Dryer, Refrigerator, Stove, Microwave Built-in, Window Coverings |
| ArchitecturalStyle | 2 Level |
| BasementDevelopment | Unfinished |
| BasementType | Full (unfinished) |
| ConstructedDate | 2009 |
| ConstructionStyleAttachment | Attached |
| CoolingType | Central Air Conditioning |
| ExteriorFinish | Stone, Vinyl Siding |
| HalfBathTotal | 1 |
| HeatingFuel | Natural Gas |
| HeatingType | Forced Air |
| StoriesTotal | 2 |
| SizeInterior | 1992 Sqft |
| Type | Row / Townhouse |
| UtilityWater | Municipal Water |
Parking
| Attached Garage |
Land
| Acreage | No |
| LandAmenities | Park, Playground, Schools, Shopping |
| Sewer | Municipal Sewage System |
| SizeTotalText | Unknown |
| ZoningDescription | R8 |
Rooms
| Level | Type | Length | Width | Dimensions |
|---|---|---|---|---|
| Second Level | 4pc Bathroom | Measurements not available | ||
| Second Level | Bedroom | 15'11'' x 11'5'' | ||
| Second Level | Bedroom | 11'0'' x 11'4'' | ||
| Second Level | Family Room | 16'11'' x 16'10'' | ||
| Main Level | 5pc Bathroom | Measurements not available | ||
| Main Level | 2pc Bathroom | Measurements not available | ||
| Main Level | Primary Bedroom | 13'8'' x 11'1'' | ||
| Main Level | Kitchen | 9'3'' x 15'0'' | ||
| Main Level | Family Room | 13'8'' x 11'8'' | ||
| Main Level | Office | 6'3'' x 8'3'' | ||
| Main Level | Living Room/dining Room | 12'2'' x 8'0'' |
https://www.realtor.ca/real-estate/28069864/795-laurelwood-drive-unit-c13-waterloo
Interested?
Contact us for more information
Pk Kapoor
Broker
720 Westmount Road East, Unit B
Kitchener, Ontario N2E 2M6

