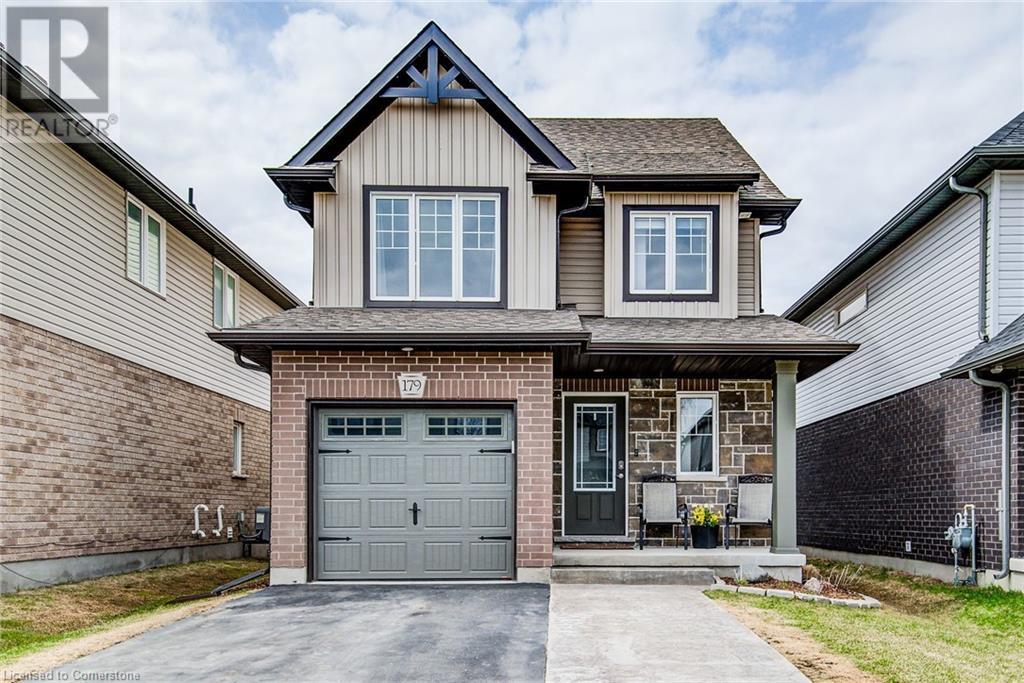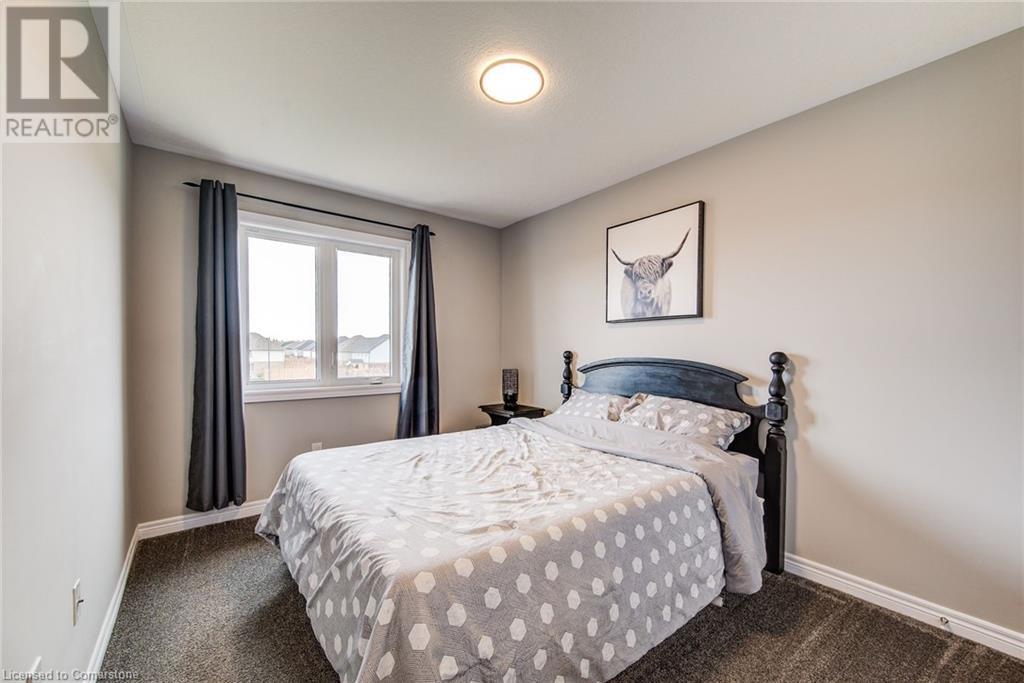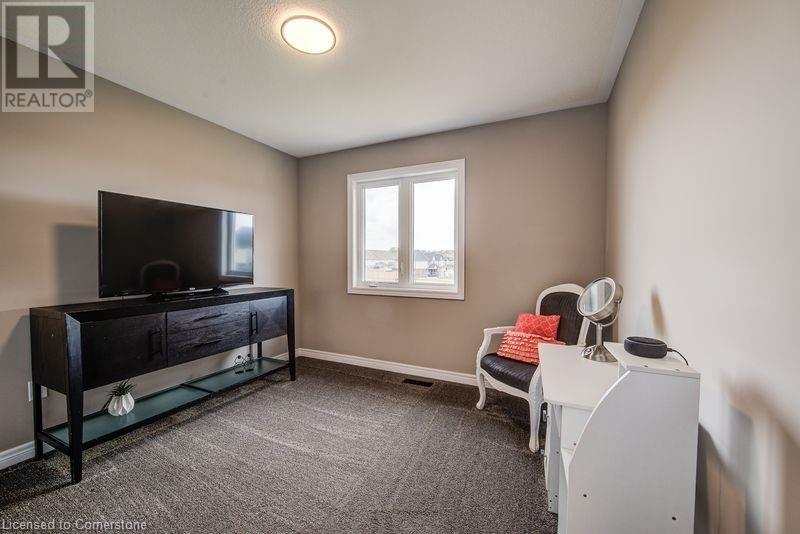179 Snyder Avenue N Elmira, Ontario N3B 0C9
$799,900
Welcome to 179 Snyder Avenue North, Elmira. Nestled in the desirable Country Club Estates neighbourhood, this charming two-storey home offers comfort, convenience, and community. Just steps from scenic trails, a golf course, and local schools, this 3-bedroom, 2.5-bathroom home is ready to welcome its next owner. The main floor features an inviting open-concept layout, seamlessly connecting the spacious living room to the kitchen and dining area-ideal for both everyday living and entertaining. A convenient two-piece powder room adds to the home's functionality. Step out from the dining area onto the deck, perfect for relaxing or hosting outdoor get-togethers. Upstairs, the primary suite includes a private ensuite bathroom, while two additional bedrooms share a full bath-perfect for family or guests. The unfinished basement provides a blank canvas, allowing you to create the space that suits your lifestyle, whether it's a home office, gym, or playroom. Located in a welcoming and vibrant community, this home is close to parks, schools, shops, and the Waterloo Woolwich Memorial Centre, which offers ice rinks, pools, a fitness centre, and more. Elmira is also home to the beloved annual Maple Syrup Festival, a celebration of local charm and community spirit. Don't miss your opportunity to make this beautiful house your new home. Book your private showing today! (id:42029)
Open House
This property has open houses!
2:00 pm
Ends at:4:00 pm
Property Details
| MLS® Number | 40717590 |
| Property Type | Single Family |
| AmenitiesNearBy | Golf Nearby, Park, Place Of Worship, Playground, Public Transit, Schools, Ski Area |
| CommunityFeatures | Quiet Area, Community Centre |
| EquipmentType | Water Heater |
| Features | Paved Driveway, Sump Pump, Automatic Garage Door Opener |
| ParkingSpaceTotal | 3 |
| RentalEquipmentType | Water Heater |
| Structure | Porch |
Building
| BathroomTotal | 3 |
| BedroomsAboveGround | 3 |
| BedroomsTotal | 3 |
| Appliances | Central Vacuum - Roughed In, Dishwasher, Dryer, Refrigerator, Stove, Water Softener, Washer, Microwave Built-in, Window Coverings, Garage Door Opener |
| ArchitecturalStyle | 2 Level |
| BasementDevelopment | Unfinished |
| BasementType | Full (unfinished) |
| ConstructionMaterial | Wood Frame |
| ConstructionStyleAttachment | Detached |
| CoolingType | Central Air Conditioning |
| ExteriorFinish | Brick, Concrete, Stone, Vinyl Siding, Wood, Steel |
| Fixture | Ceiling Fans |
| FoundationType | Poured Concrete |
| HalfBathTotal | 1 |
| HeatingFuel | Natural Gas |
| HeatingType | Forced Air |
| StoriesTotal | 2 |
| SizeInterior | 1387 Sqft |
| Type | House |
| UtilityWater | Municipal Water |
Parking
| Attached Garage |
Land
| Acreage | No |
| LandAmenities | Golf Nearby, Park, Place Of Worship, Playground, Public Transit, Schools, Ski Area |
| LandscapeFeatures | Landscaped |
| Sewer | Municipal Sewage System |
| SizeDepth | 105 Ft |
| SizeFrontage | 30 Ft |
| SizeTotalText | 1/2 - 1.99 Acres |
| ZoningDescription | R1 |
Rooms
| Level | Type | Length | Width | Dimensions |
|---|---|---|---|---|
| Second Level | 4pc Bathroom | 5'6'' x 8'8'' | ||
| Second Level | Full Bathroom | 7'7'' x 7'2'' | ||
| Second Level | Bedroom | 12'4'' x 9'1'' | ||
| Second Level | Bedroom | 12'1'' x 10'6'' | ||
| Second Level | Primary Bedroom | 16'6'' x 12'5'' | ||
| Main Level | 2pc Bathroom | 5'4'' x 5'5'' | ||
| Main Level | Dining Room | 9'4'' x 8'7'' | ||
| Main Level | Kitchen | 11'9'' x 9'10'' | ||
| Main Level | Living Room | 14'2'' x 10'2'' |
https://www.realtor.ca/real-estate/28175279/179-snyder-avenue-n-elmira
Interested?
Contact us for more information
Nataly Gole
Salesperson
3990 Sideroad 20s
Puslinch, Ontario N0B 2J0


























