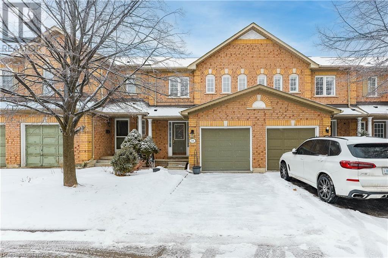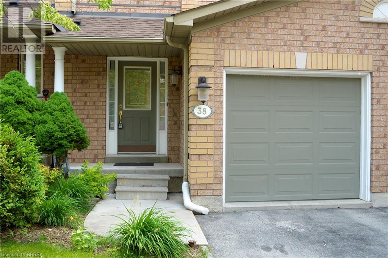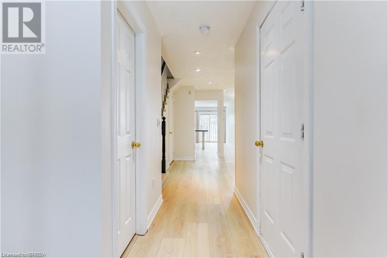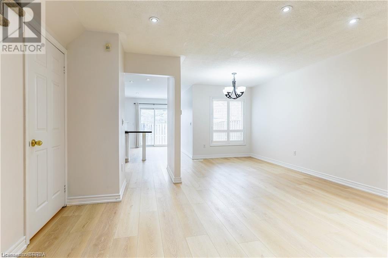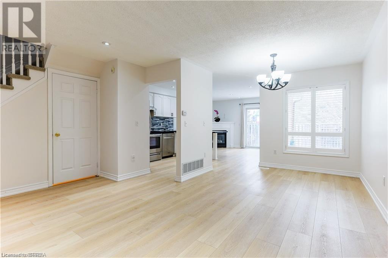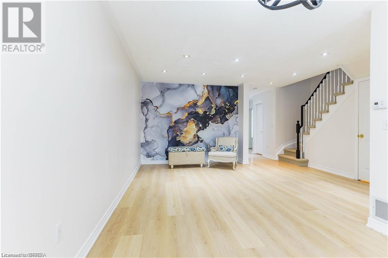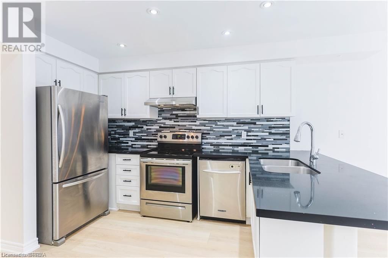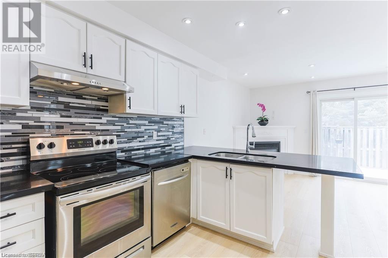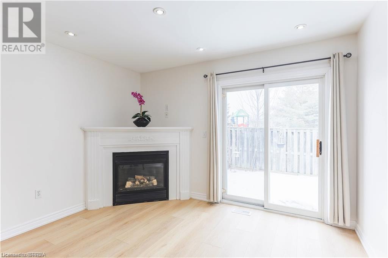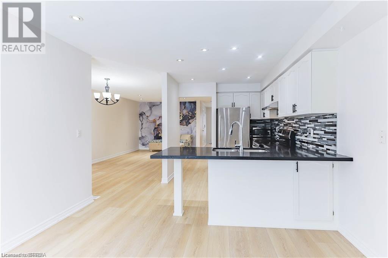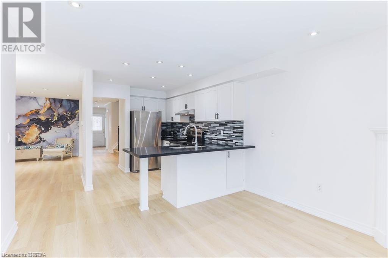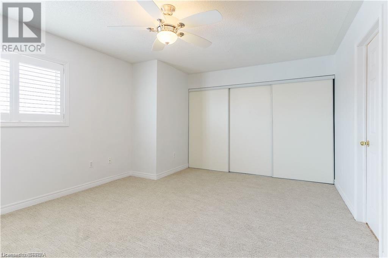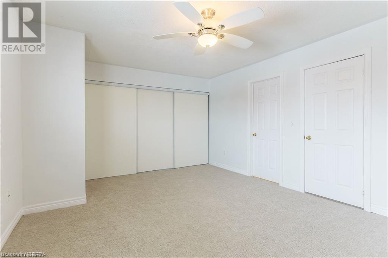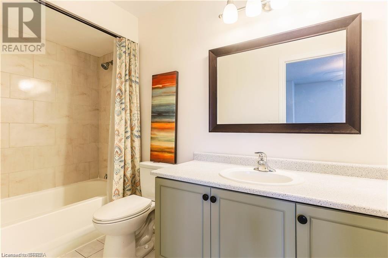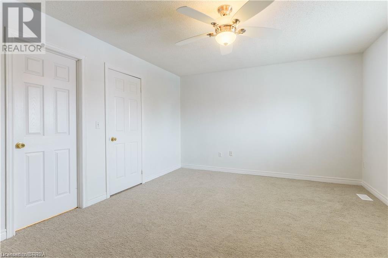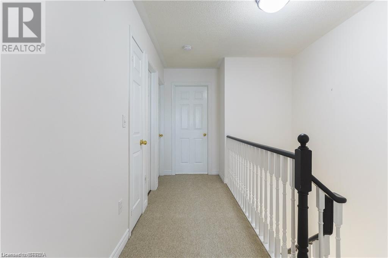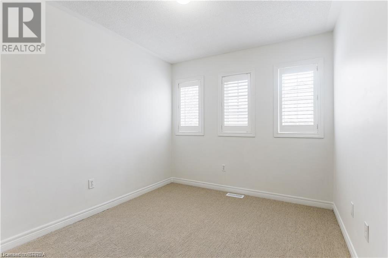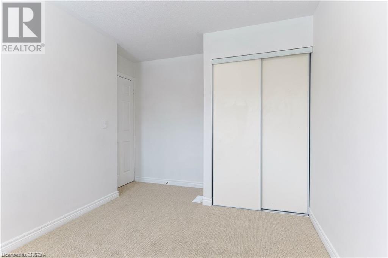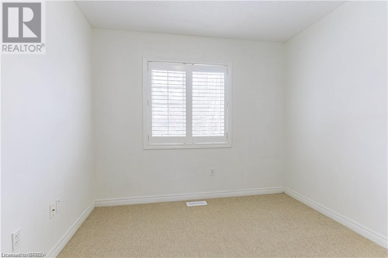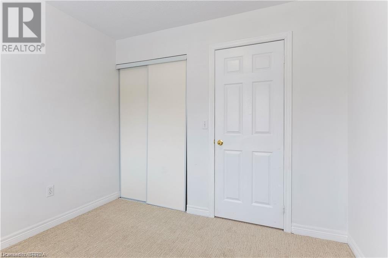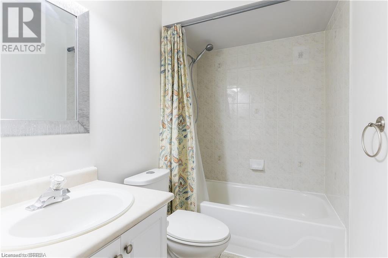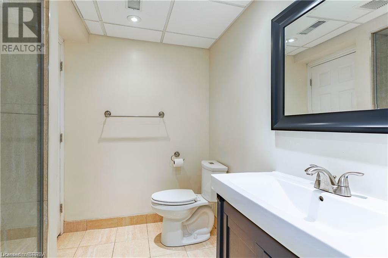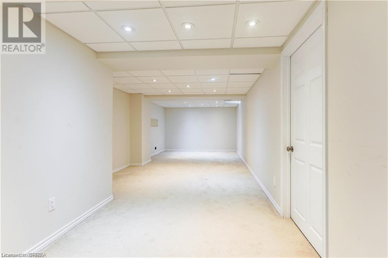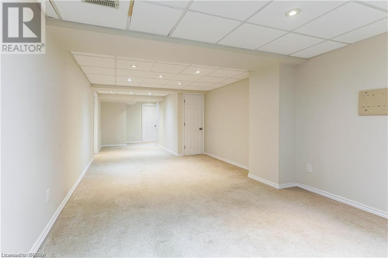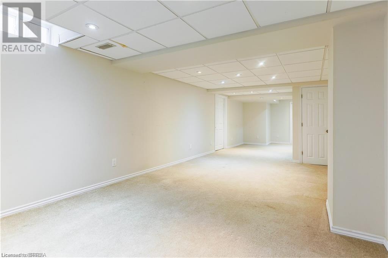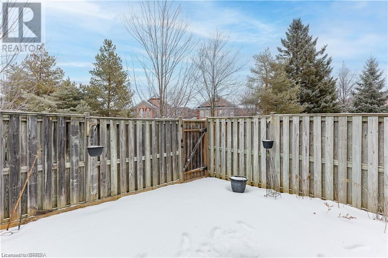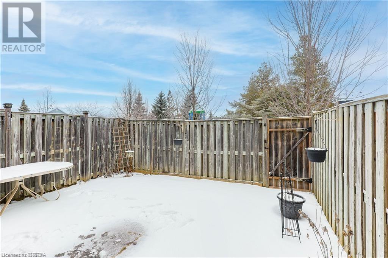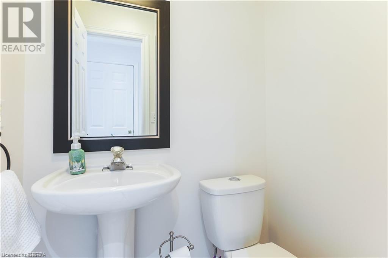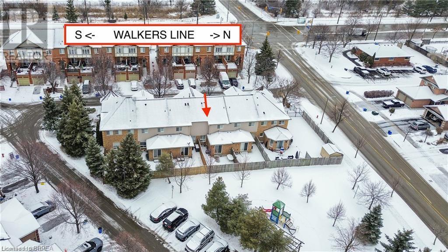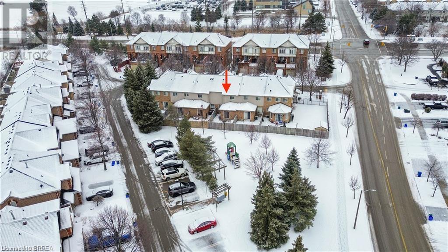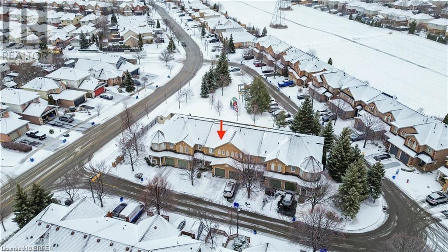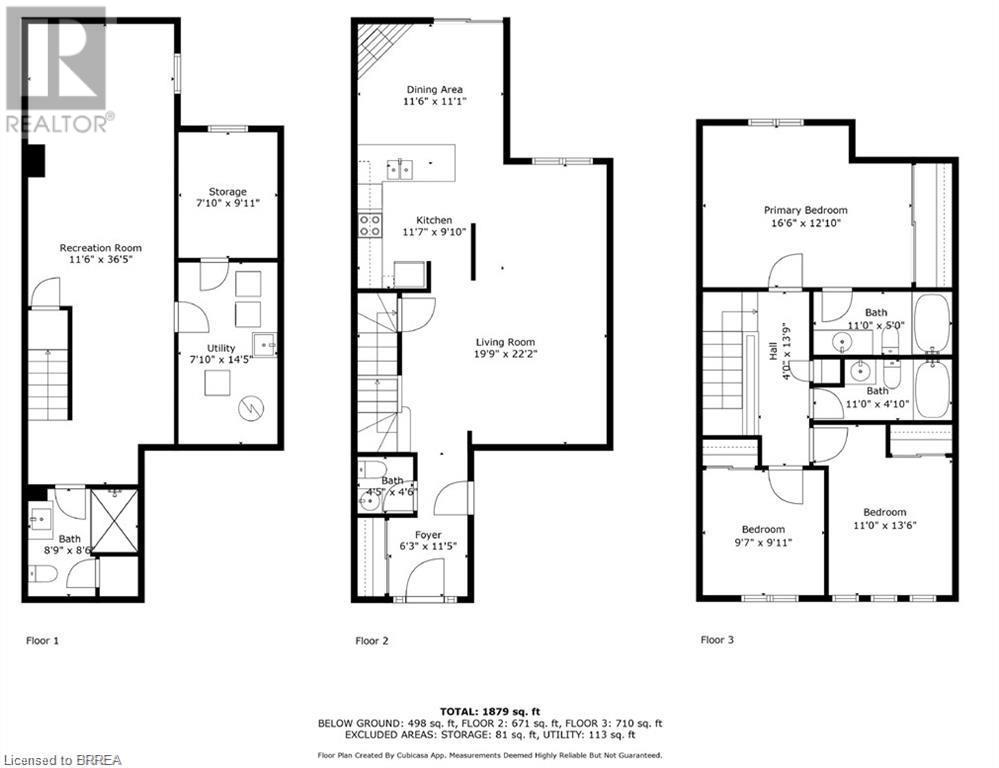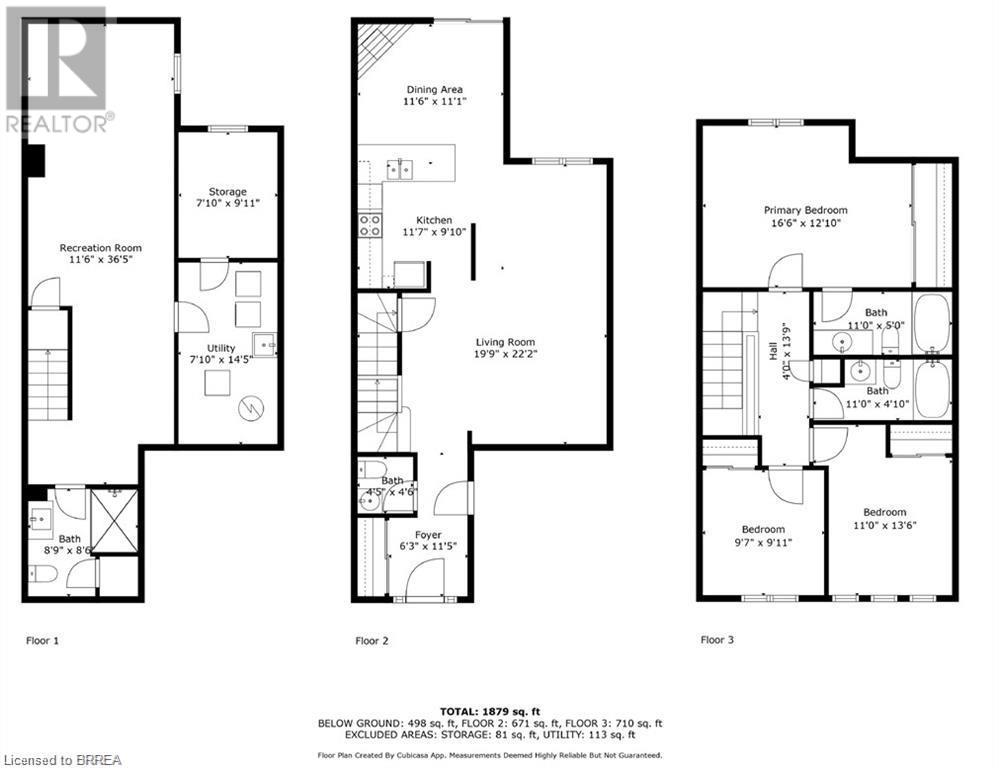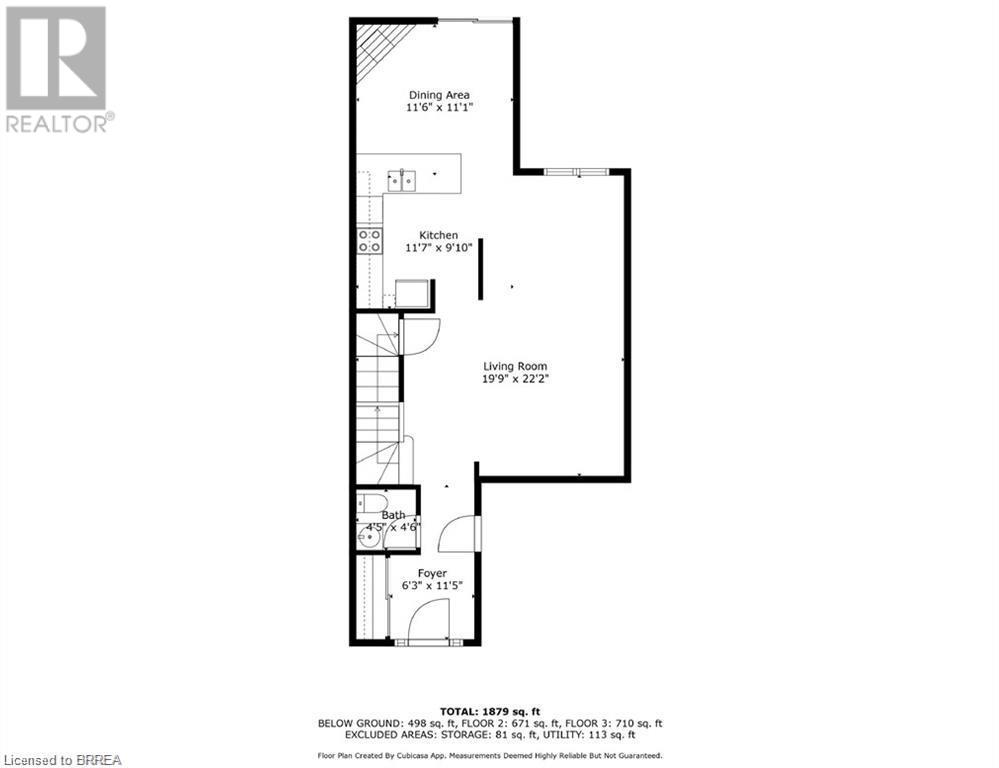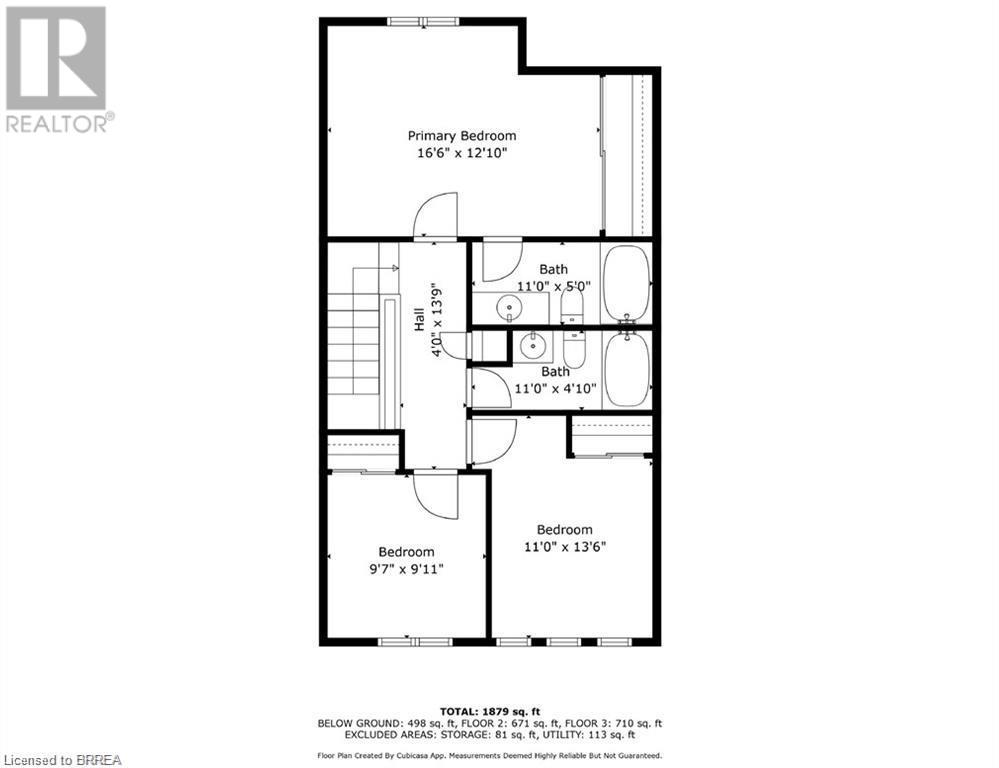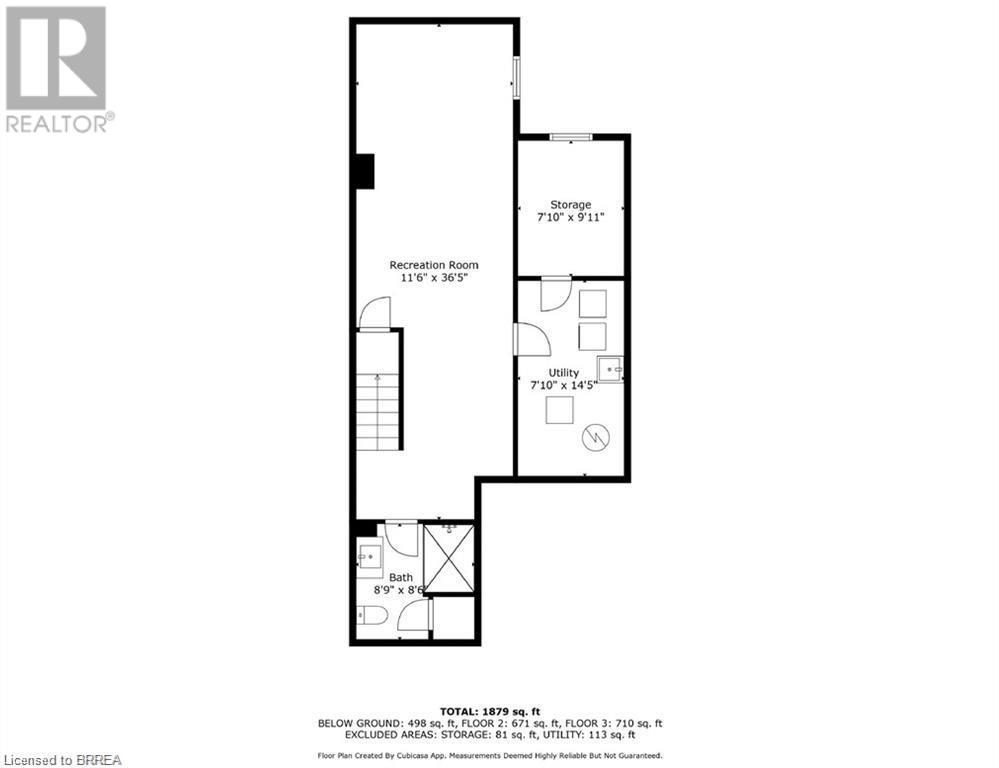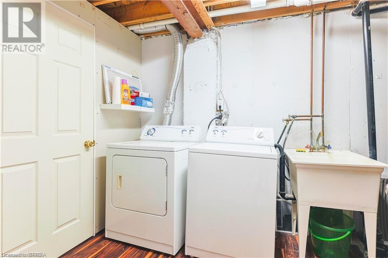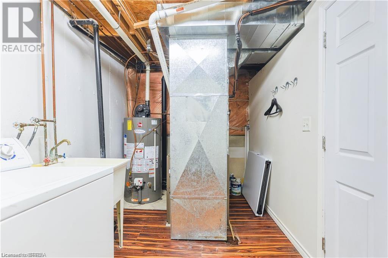2871 Darien Road Unit# 38 Burlington, Ontario L7M 4R6
$879,999Maintenance,
$162 Monthly
Maintenance,
$162 MonthlyWelcome to this bright and beautiful townhome in the Millcroft community. With 3 bedrooms, 3.5 bathrooms, finished basement, and a kitchen/dining area, this is an excellent home for a growing family. The location offers an exceptional variety of shopping and services within walking distance. Freshly painted and new flooring installed on the main and second level. Views of the park from the master bedroom window. California shutters throughout. Lots of storage capabilities. Fully fenced back yard with a gate to the park. Monthly condo fees are only $162. One minute from the 407 for the daily commuter. Close to Millcroft golf club. (id:42029)
Property Details
| MLS® Number | 40707764 |
| Property Type | Single Family |
| AmenitiesNearBy | Golf Nearby, Hospital, Park, Place Of Worship, Playground, Public Transit, Schools, Shopping |
| CommunicationType | High Speed Internet |
| CommunityFeatures | School Bus |
| EquipmentType | Water Heater |
| Features | Southern Exposure, Sump Pump, Automatic Garage Door Opener |
| ParkingSpaceTotal | 2 |
| RentalEquipmentType | Water Heater |
| Structure | Porch |
Building
| BathroomTotal | 4 |
| BedroomsAboveGround | 3 |
| BedroomsTotal | 3 |
| Appliances | Dishwasher, Dryer, Refrigerator, Washer, Hood Fan, Window Coverings, Garage Door Opener |
| ArchitecturalStyle | 2 Level |
| BasementDevelopment | Finished |
| BasementType | Full (finished) |
| ConstructionStyleAttachment | Attached |
| CoolingType | Central Air Conditioning |
| ExteriorFinish | Brick |
| FireplacePresent | Yes |
| FireplaceTotal | 1 |
| FoundationType | Poured Concrete |
| HalfBathTotal | 1 |
| HeatingType | Forced Air |
| StoriesTotal | 2 |
| SizeInterior | 2098 Sqft |
| Type | Row / Townhouse |
| UtilityWater | Municipal Water |
Parking
| Attached Garage |
Land
| AccessType | Highway Access, Highway Nearby |
| Acreage | No |
| LandAmenities | Golf Nearby, Hospital, Park, Place Of Worship, Playground, Public Transit, Schools, Shopping |
| Sewer | Municipal Sewage System |
| SizeTotalText | Under 1/2 Acre |
| ZoningDescription | Rl6 |
Rooms
| Level | Type | Length | Width | Dimensions |
|---|---|---|---|---|
| Second Level | 4pc Bathroom | Measurements not available | ||
| Second Level | 4pc Bathroom | 11'0'' x 4'10'' | ||
| Second Level | Bedroom | 9'7'' x 9'11'' | ||
| Second Level | Bedroom | 11'0'' x 13'6'' | ||
| Second Level | Primary Bedroom | 16'6'' x 12'10'' | ||
| Basement | Storage | 7'10'' x 9'11'' | ||
| Basement | Utility Room | 7'10'' x 14'5'' | ||
| Basement | 3pc Bathroom | 8'9'' x 8'6'' | ||
| Basement | Other | 11'6'' x 36'5'' | ||
| Main Level | 2pc Bathroom | Measurements not available | ||
| Main Level | Foyer | 6'3'' x 11'6'' | ||
| Main Level | Dining Room | 11'6'' x 11'1'' | ||
| Main Level | Living Room | 19'9'' x 22'2'' | ||
| Main Level | Kitchen | 11'7'' x 9'10'' |
Utilities
| Cable | Available |
| Electricity | Available |
| Telephone | Available |
https://www.realtor.ca/real-estate/28050073/2871-darien-road-unit-38-burlington
Interested?
Contact us for more information
George Parnell
Salesperson
46 Charing Cross St Unit 2
Brantford, Ontario N3R 2H3
Ashleigh Bowman
Salesperson
46 Charing Cross St Unit 2
Brantford, Ontario N3R 2H3

