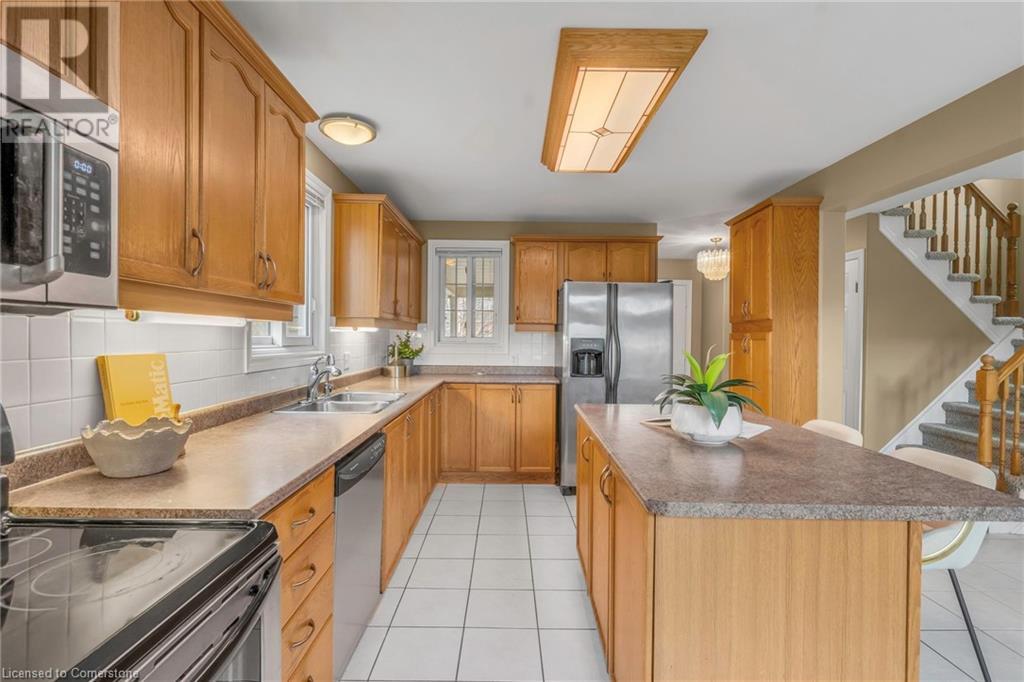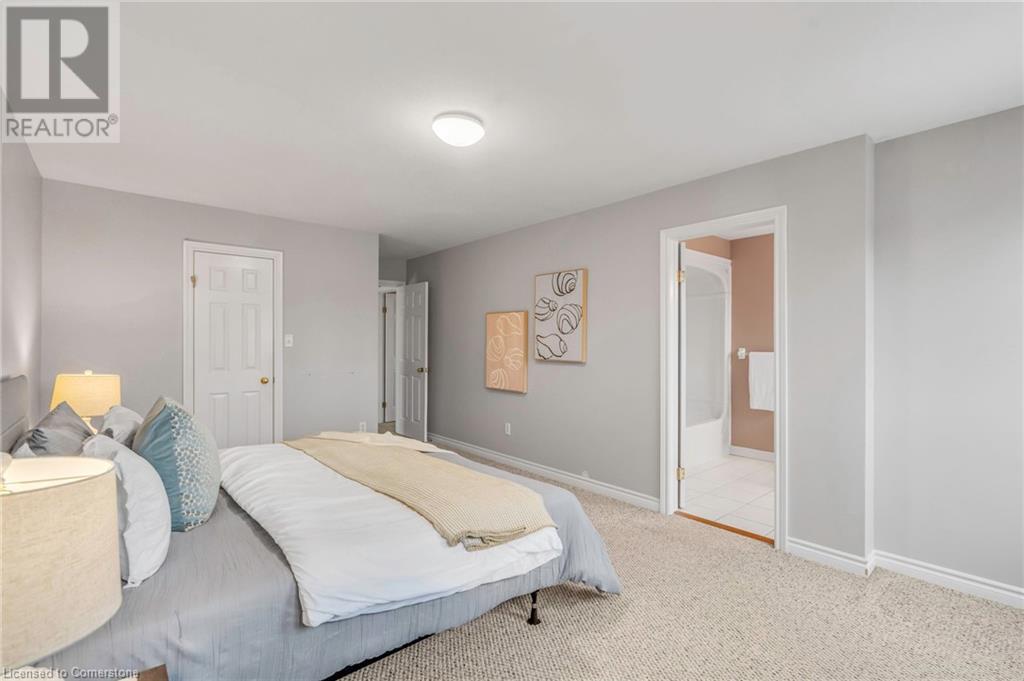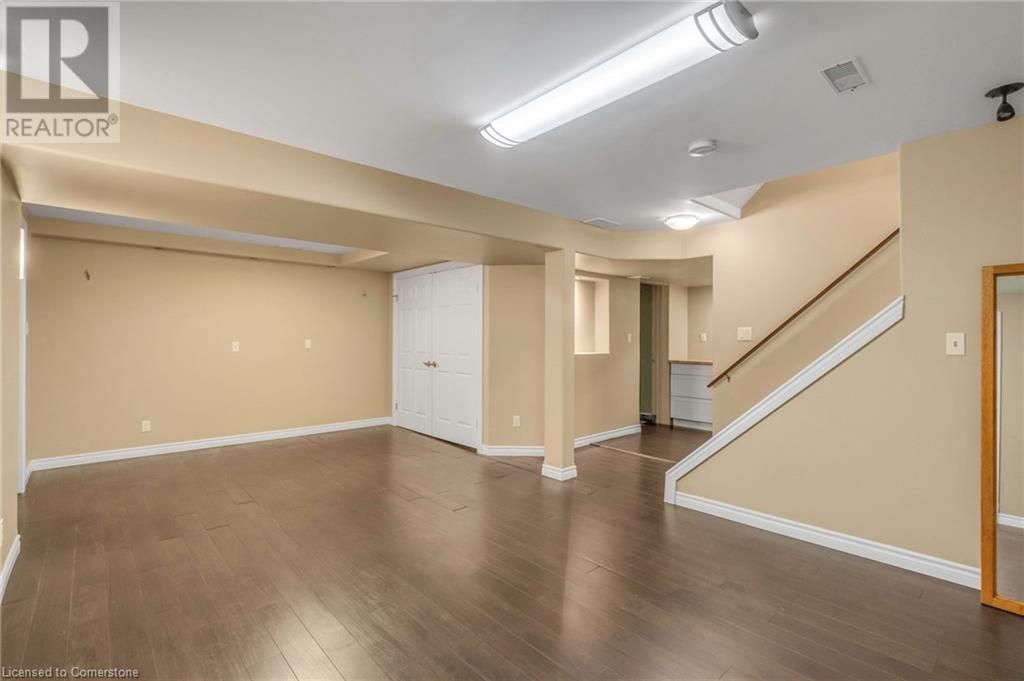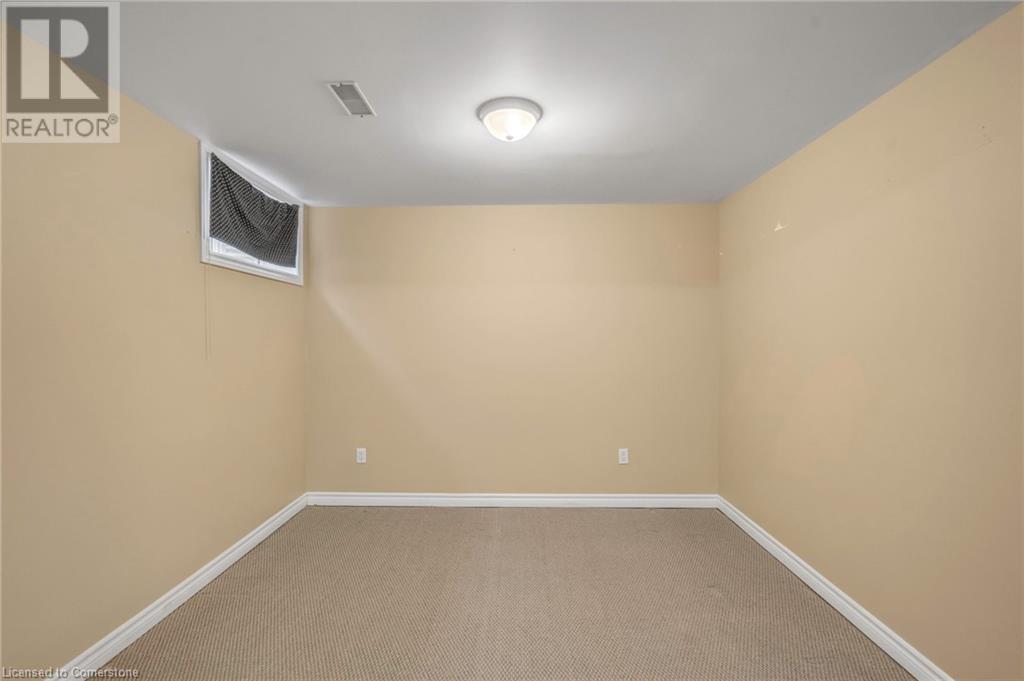294 Huck Crescent Kitchener, Ontario N2N 3M8
$919,000
Welcome to this stunning 3+2 bedroom, 4-bathroom detached home in one of Kitchener's most sought-after, family-friendly neighborhood's! From the moment you step inside, you'll be captivated by the bright, open-concept living spaces designed for comfort and style. The spacious kitchen features modern finishes and plenty of counter space perfect for family meals or entertaining guests! Upstairs, you'll find three generous bedrooms, including a primary suite with a private ensuite, offering a perfect retreat at the end of the day. Need extra space? The fully finished basement boasts two additional bedrooms, a full bath, and a cozy living area ideal for guests, in-laws, or a home office! Step outside to a beautiful backyard, perfect for summer BBQs and family gatherings. Plus, you're just minutes from parks, top-rated schools, shopping, restaurants, and major highways making commuting a breeze! (X12086595) (id:42029)
Open House
This property has open houses!
10:00 am
Ends at:11:00 am
Property Details
| MLS® Number | 40717763 |
| Property Type | Single Family |
| AmenitiesNearBy | Public Transit, Schools, Shopping |
| EquipmentType | Water Heater |
| ParkingSpaceTotal | 4 |
| RentalEquipmentType | Water Heater |
Building
| BathroomTotal | 4 |
| BedroomsAboveGround | 3 |
| BedroomsBelowGround | 2 |
| BedroomsTotal | 5 |
| Appliances | Dishwasher, Dryer, Refrigerator, Stove, Washer, Microwave Built-in, Window Coverings |
| ArchitecturalStyle | 2 Level |
| BasementDevelopment | Finished |
| BasementType | Full (finished) |
| ConstructedDate | 2000 |
| ConstructionStyleAttachment | Detached |
| CoolingType | Central Air Conditioning |
| ExteriorFinish | Brick Veneer, Vinyl Siding |
| HalfBathTotal | 2 |
| HeatingFuel | Natural Gas |
| HeatingType | Forced Air |
| StoriesTotal | 2 |
| SizeInterior | 1693 Sqft |
| Type | House |
| UtilityWater | Municipal Water |
Parking
| Attached Garage |
Land
| AccessType | Road Access |
| Acreage | No |
| LandAmenities | Public Transit, Schools, Shopping |
| Sewer | Municipal Sewage System |
| SizeDepth | 102 Ft |
| SizeFrontage | 35 Ft |
| SizeTotalText | Under 1/2 Acre |
| ZoningDescription | R4 |
Rooms
| Level | Type | Length | Width | Dimensions |
|---|---|---|---|---|
| Second Level | Bedroom | 13'5'' x 11'2'' | ||
| Second Level | Bedroom | 11'11'' x 11'4'' | ||
| Second Level | Full Bathroom | 11'10'' x 6'9'' | ||
| Second Level | Primary Bedroom | 21'11'' x 12'3'' | ||
| Basement | Laundry Room | 5'6'' x 7'4'' | ||
| Basement | 2pc Bathroom | 4'0'' x 5'6'' | ||
| Basement | Bedroom | 9'6'' x 10'6'' | ||
| Basement | Bedroom | 9'6'' x 10'10'' | ||
| Basement | Recreation Room | 15'9'' x 21'7'' | ||
| Main Level | Living Room | 12'2'' x 22'6'' | ||
| Main Level | 2pc Bathroom | 5'3'' x 4'6'' | ||
| Main Level | 4pc Bathroom | 5'3'' x 4'6'' | ||
| Main Level | Dining Room | 10'4'' x 11'1'' | ||
| Main Level | Kitchen | 15'4'' x 11'5'' |
https://www.realtor.ca/real-estate/28177751/294-huck-crescent-kitchener
Interested?
Contact us for more information
Darren Streicher
Salesperson
99 Northfield Drive East Unit 202
Waterloo, Ontario N2K 3P9
Ivan Gascho
Broker
99 Northfield Drive East Unit 202
Waterloo, Ontario N2K 3P9
















































