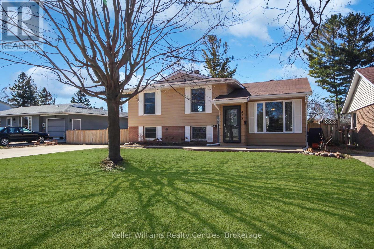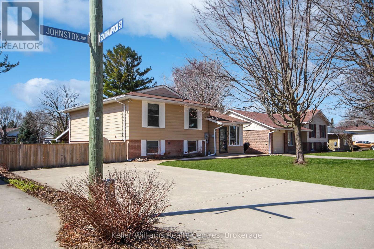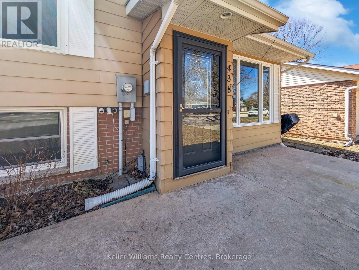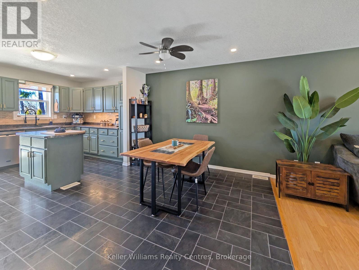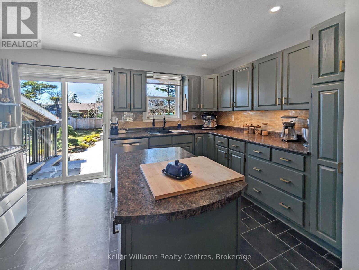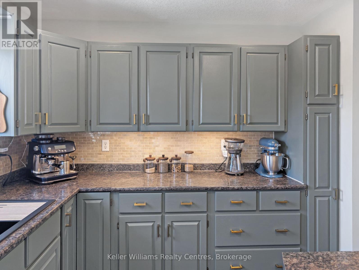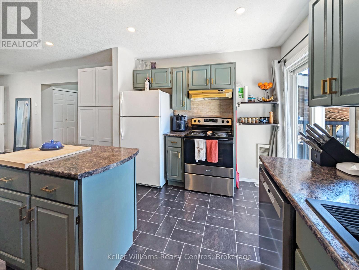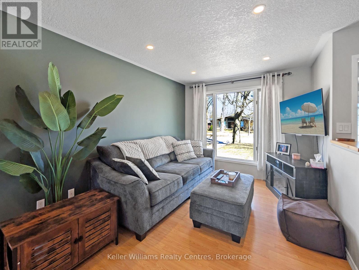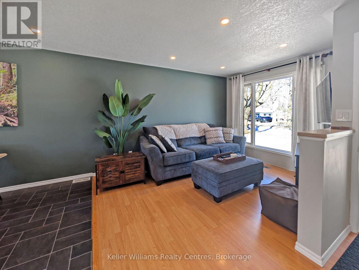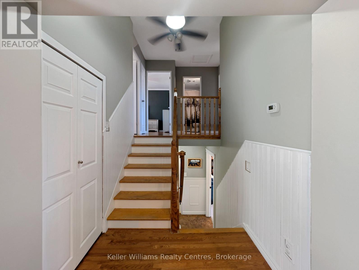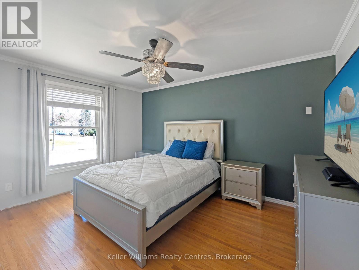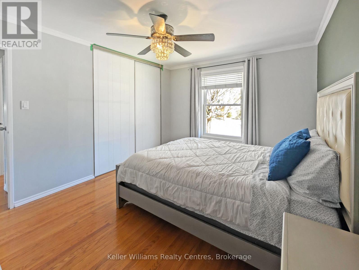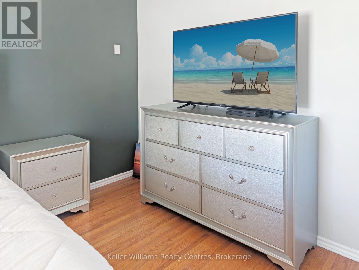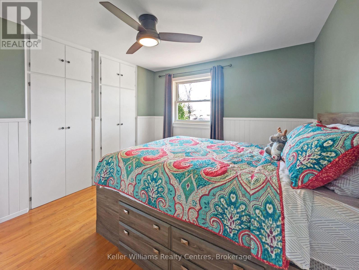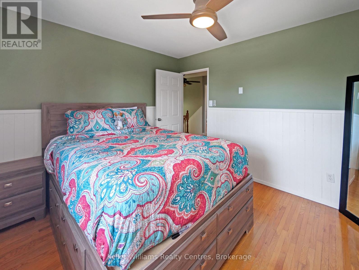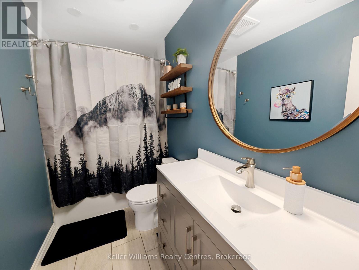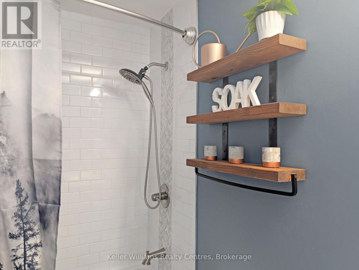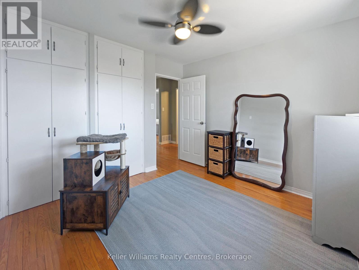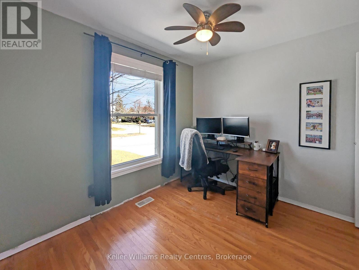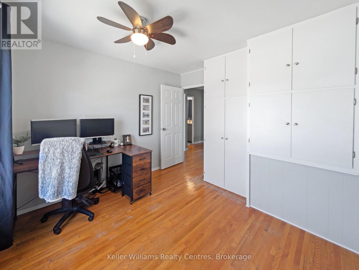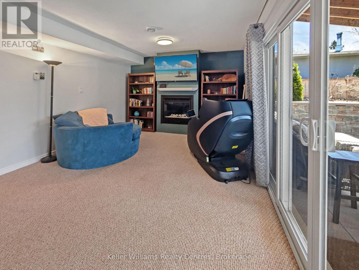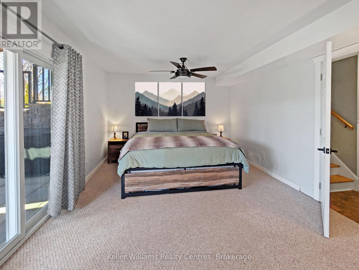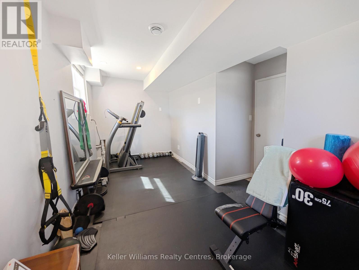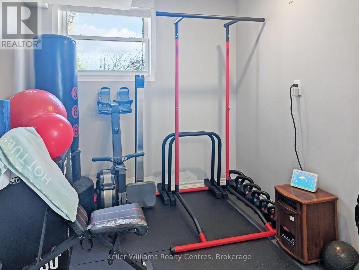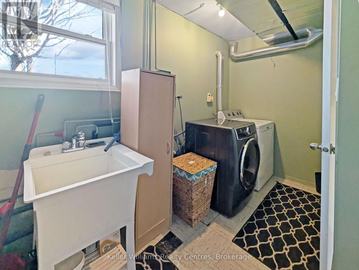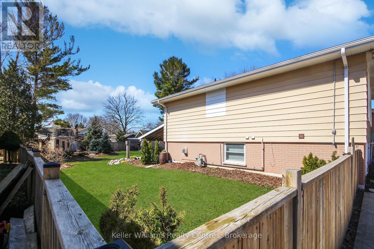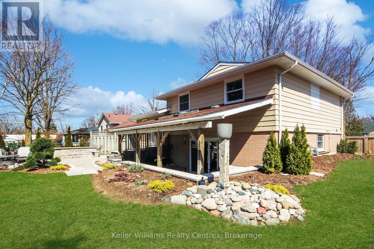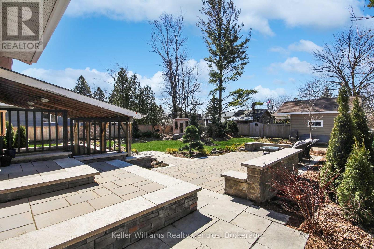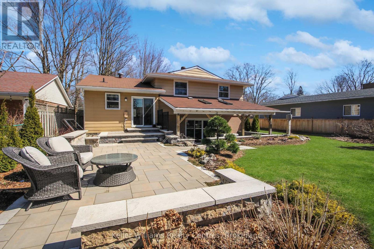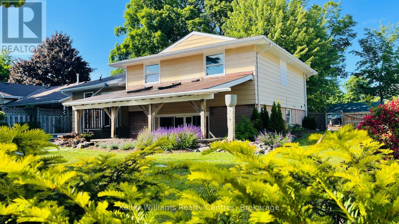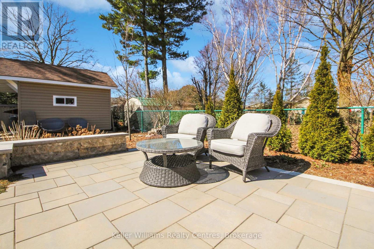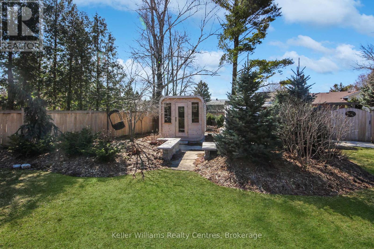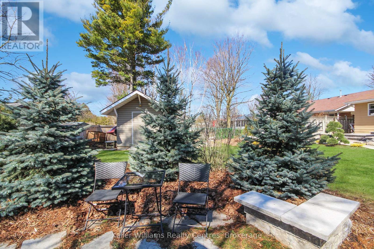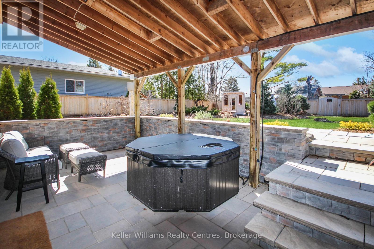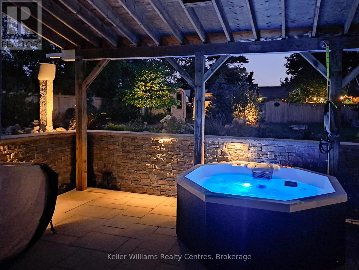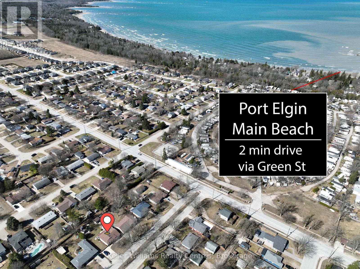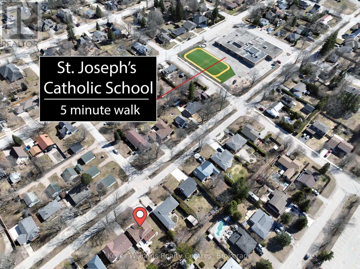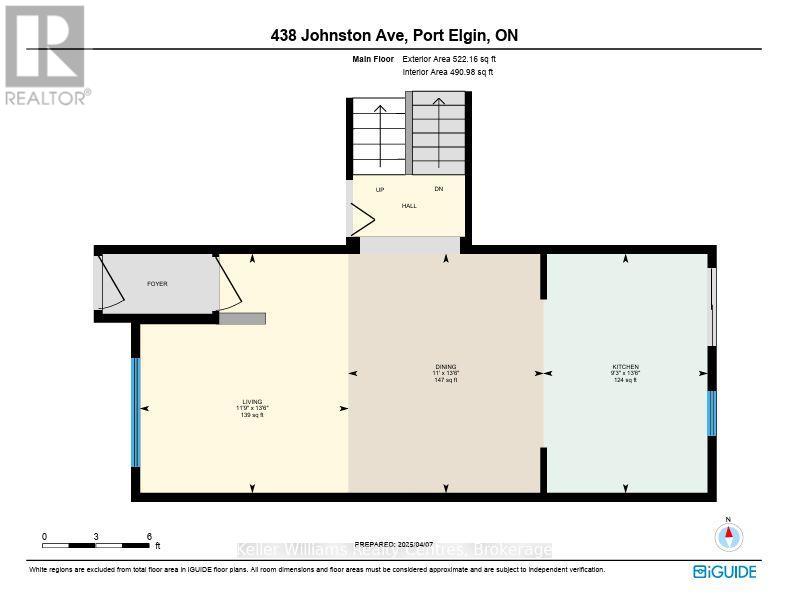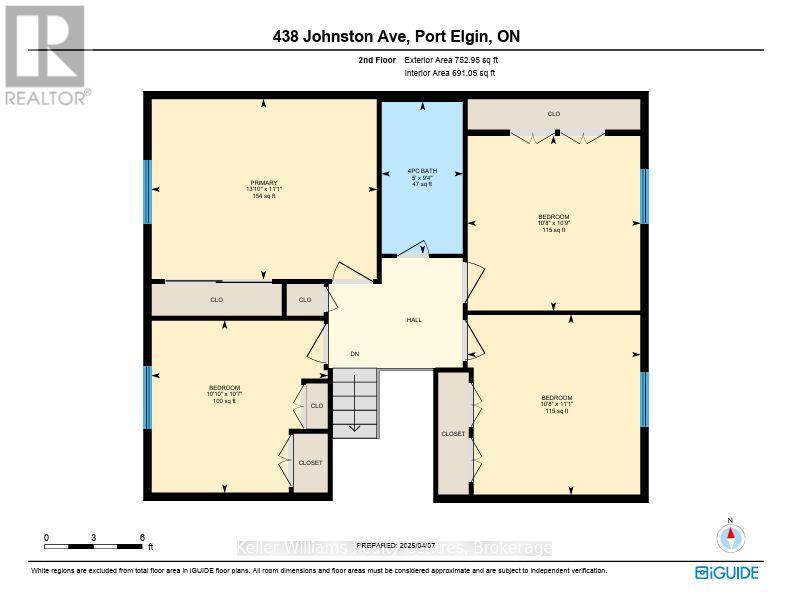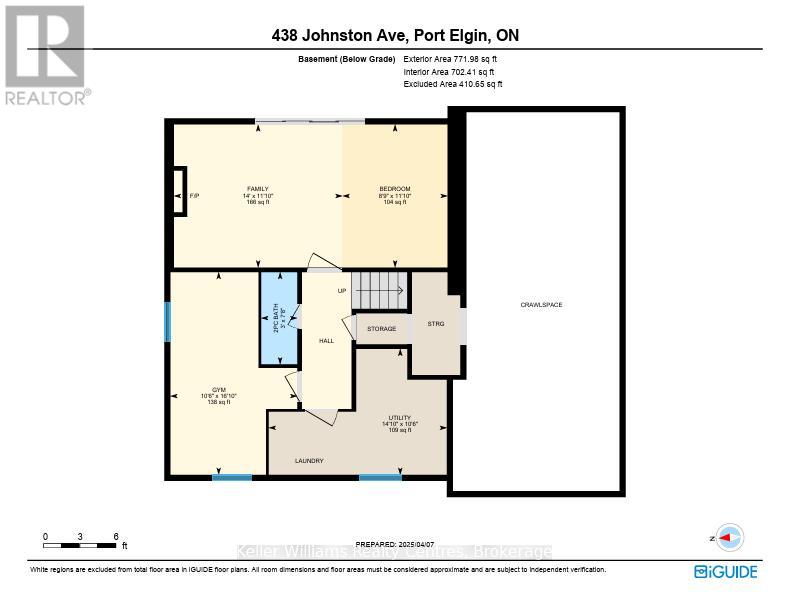438 Johnston Avenue Saugeen Shores, Ontario N0H 2C1
$699,900
438 Johnston Avenue is a warm and inviting 3-level side split home nestled on a spacious lot in the highly sought-after town of Port Elgin. Located in a desirable neighborhood with a charming boulevard running down the center of the street, this rare find boasts 4 above-ground bedrooms and 1.5 baths across 1637 sq. ft. of charismatic living space. Perfect for raising a family, this impeccably maintained home features an outdoor wood-stove sauna, cozy natural gas heating, and air conditioning for year-round comfort. The interior has been freshly painted and showcases upgrades throughout, including a modernized kitchen, and a refreshed main bathroom. The family room, complete with a natural gas fireplace exudes warmth and style. Step outside to beautifully landscaped oasis featuring unilock paving stones and stunning gardens. The large backyard, enclosed by a fence, offers, a 10'x10' shed, and ample space for entertaining. Conveniently located close to the beach and a public school. This thriving gem is a must-see property! (id:42029)
Open House
This property has open houses!
1:00 pm
Ends at:3:00 pm
Property Details
| MLS® Number | X12069262 |
| Property Type | Single Family |
| Community Name | Saugeen Shores |
| Features | Sauna |
| ParkingSpaceTotal | 4 |
| Structure | Shed |
Building
| BathroomTotal | 3 |
| BedroomsAboveGround | 4 |
| BedroomsBelowGround | 1 |
| BedroomsTotal | 5 |
| Amenities | Fireplace(s) |
| Appliances | Water Heater, Dishwasher, Dryer, Microwave, Sauna, Stove, Washer |
| BasementDevelopment | Finished |
| BasementFeatures | Walk Out |
| BasementType | N/a (finished) |
| ConstructionStyleAttachment | Detached |
| ConstructionStyleSplitLevel | Sidesplit |
| CoolingType | Central Air Conditioning |
| ExteriorFinish | Brick, Aluminum Siding |
| FireplacePresent | Yes |
| FireplaceTotal | 1 |
| FoundationType | Poured Concrete |
| HalfBathTotal | 1 |
| HeatingFuel | Natural Gas |
| HeatingType | Forced Air |
| SizeInterior | 700 - 1100 Sqft |
| Type | House |
| UtilityWater | Municipal Water |
Parking
| No Garage |
Land
| Acreage | No |
| FenceType | Fully Fenced |
| Sewer | Sanitary Sewer |
| SizeDepth | 132 Ft |
| SizeFrontage | 66 Ft |
| SizeIrregular | 66 X 132 Ft |
| SizeTotalText | 66 X 132 Ft |
| ZoningDescription | R1 |
Rooms
| Level | Type | Length | Width | Dimensions |
|---|---|---|---|---|
| Second Level | Bedroom | 2.89 m | 3.2 m | 2.89 m x 3.2 m |
| Second Level | Bedroom 2 | 3.3 m | 4.14 m | 3.3 m x 4.14 m |
| Second Level | Bedroom 3 | 3.17 m | 3 m | 3.17 m x 3 m |
| Second Level | Bedroom 4 | 3.25 m | 3.3 m | 3.25 m x 3.3 m |
| Second Level | Bathroom | 2.8 m | 1.5 m | 2.8 m x 1.5 m |
| Lower Level | Bathroom | 2.3 m | 0.91 m | 2.3 m x 0.91 m |
| Lower Level | Family Room | 3.65 m | 7.01 m | 3.65 m x 7.01 m |
| Lower Level | Laundry Room | 3.2 m | 4 m | 3.2 m x 4 m |
| Lower Level | Bedroom 5 | 2.43 m | 5.13 m | 2.43 m x 5.13 m |
| Main Level | Living Room | 3.22 m | 3.81 m | 3.22 m x 3.81 m |
| Main Level | Kitchen | 4.08 m | 5.96 m | 4.08 m x 5.96 m |
Utilities
| Sewer | Installed |
https://www.realtor.ca/real-estate/28136587/438-johnston-avenue-saugeen-shores-saugeen-shores
Interested?
Contact us for more information
Ashley Lubimiv
Salesperson
1020 Goderich Street
Port Elgin, Ontario N0H 2C0
Adam Lesperance
Broker
201 9th St W
Owen Sound, Ontario N4K 3N7

