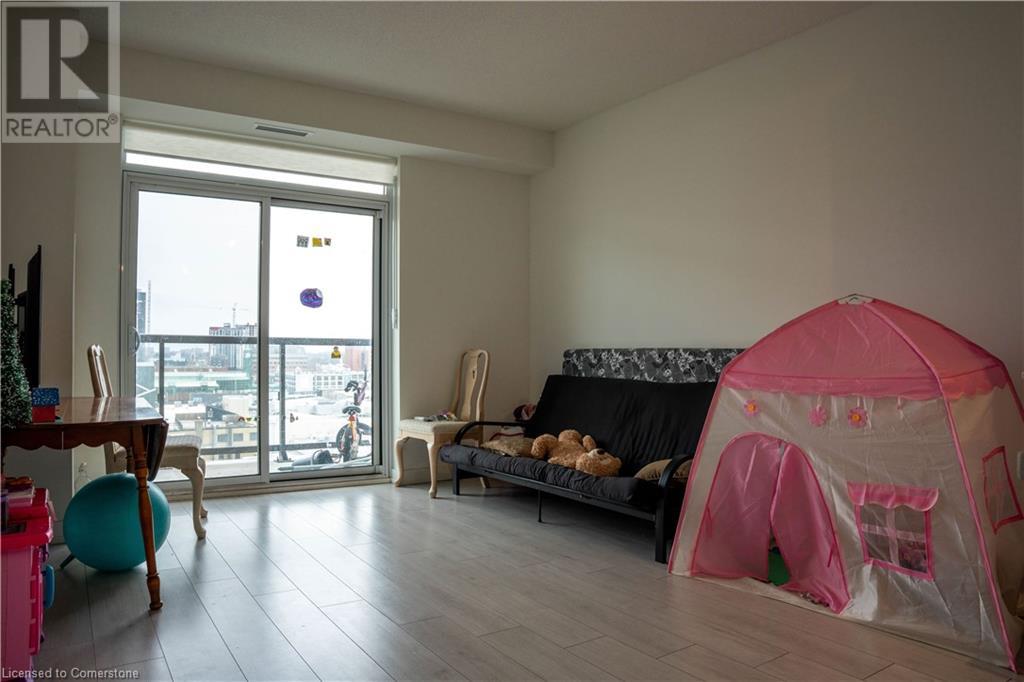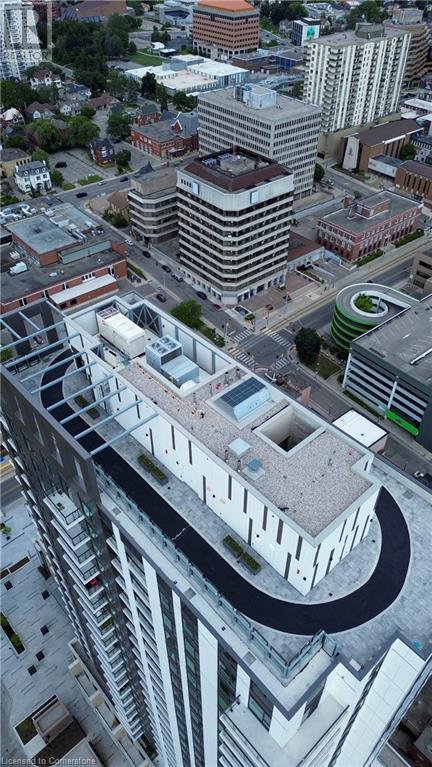55 Duke Street W Unit# 803 Kitchener, Ontario N2H 0C9
$2,600 MonthlyInsurance, Property Management, Exterior Maintenance
Here is your chance to live in an ATTRACTIVE BUILDING, in an UNBEATABLE LOCATION. This gorgeous unit will be available for new tenants on JUNE 1st! This award winning building is in the Heart of Downtown Kitchener, located directly between LRT stops in both directions. The location offers prime walkability with Restaurants, Cafes, Parks, Trails, Art Gallery, Live Theatre, Library and Shopping all around. You are also just a short walk to the future Regional Transit Hub and current GO Train Station. The building offers plenty of amenities including: 24-7 Concierge Service, Large Gym with Spin Room, Roof Top Track, Pet Spa, Self Car Wash, Party Room, Sunbathing Terrace, Shared BBQ space, Ground-level courtyard complete with bike racks and much more. This spacious, end-unit layout enjoys extra windows providing an abundance of natural light. Enjoy open concept living room-kitchen area with high ceilings, two bedrooms, two bathrooms, in-suite laundry and enough space to work from home, if needed. There is also underground parking and a storage/bicycle locker included. TAKE ADVANTAGE OF THIS OPPORTUNITY AND BOOK YOUR SHOWING TODAY. (id:42029)
Property Details
| MLS® Number | 40716005 |
| Property Type | Single Family |
| AmenitiesNearBy | Airport, Hospital, Park, Place Of Worship, Playground, Public Transit, Shopping |
| Features | Balcony, Automatic Garage Door Opener |
| ParkingSpaceTotal | 1 |
| StorageType | Locker |
Building
| BathroomTotal | 2 |
| BedroomsAboveGround | 2 |
| BedroomsTotal | 2 |
| Amenities | Car Wash, Exercise Centre, Party Room |
| Appliances | Dishwasher, Dryer, Refrigerator, Stove, Water Meter, Washer |
| BasementType | None |
| ConstructedDate | 2023 |
| ConstructionStyleAttachment | Attached |
| CoolingType | Central Air Conditioning |
| ExteriorFinish | Concrete, Metal |
| HeatingType | Forced Air, Hot Water Radiator Heat, Heat Pump |
| StoriesTotal | 1 |
| SizeInterior | 997 Sqft |
| Type | Apartment |
| UtilityWater | Municipal Water |
Parking
| Attached Garage | |
| None |
Land
| AccessType | Highway Access |
| Acreage | No |
| LandAmenities | Airport, Hospital, Park, Place Of Worship, Playground, Public Transit, Shopping |
| Sewer | Municipal Sewage System |
| SizeTotalText | Unknown |
| ZoningDescription | D1 |
Rooms
| Level | Type | Length | Width | Dimensions |
|---|---|---|---|---|
| Main Level | Laundry Room | 3'0'' x 3'0'' | ||
| Main Level | 4pc Bathroom | 8'0'' x 5'0'' | ||
| Main Level | Bedroom | 11'9'' x 10'5'' | ||
| Main Level | Primary Bedroom | 12'3'' x 10'0'' | ||
| Main Level | 4pc Bathroom | 8'0'' x 5'0'' | ||
| Main Level | Living Room | 13'2'' x 12'5'' | ||
| Main Level | Kitchen | 11'7'' x 14'6'' |
https://www.realtor.ca/real-estate/28181665/55-duke-street-w-unit-803-kitchener
Interested?
Contact us for more information
Victor Esteireiro
Salesperson
42 Zaduk Court, Upper
Conestogo, Ontario N0B 1N0
Shane Esteireiro
Salesperson
42 Zaduk Court
Conestogo, Ontario N0B 1N0















































