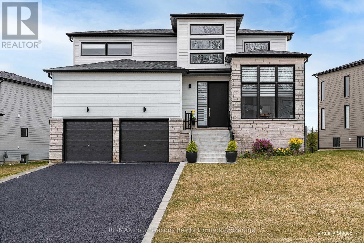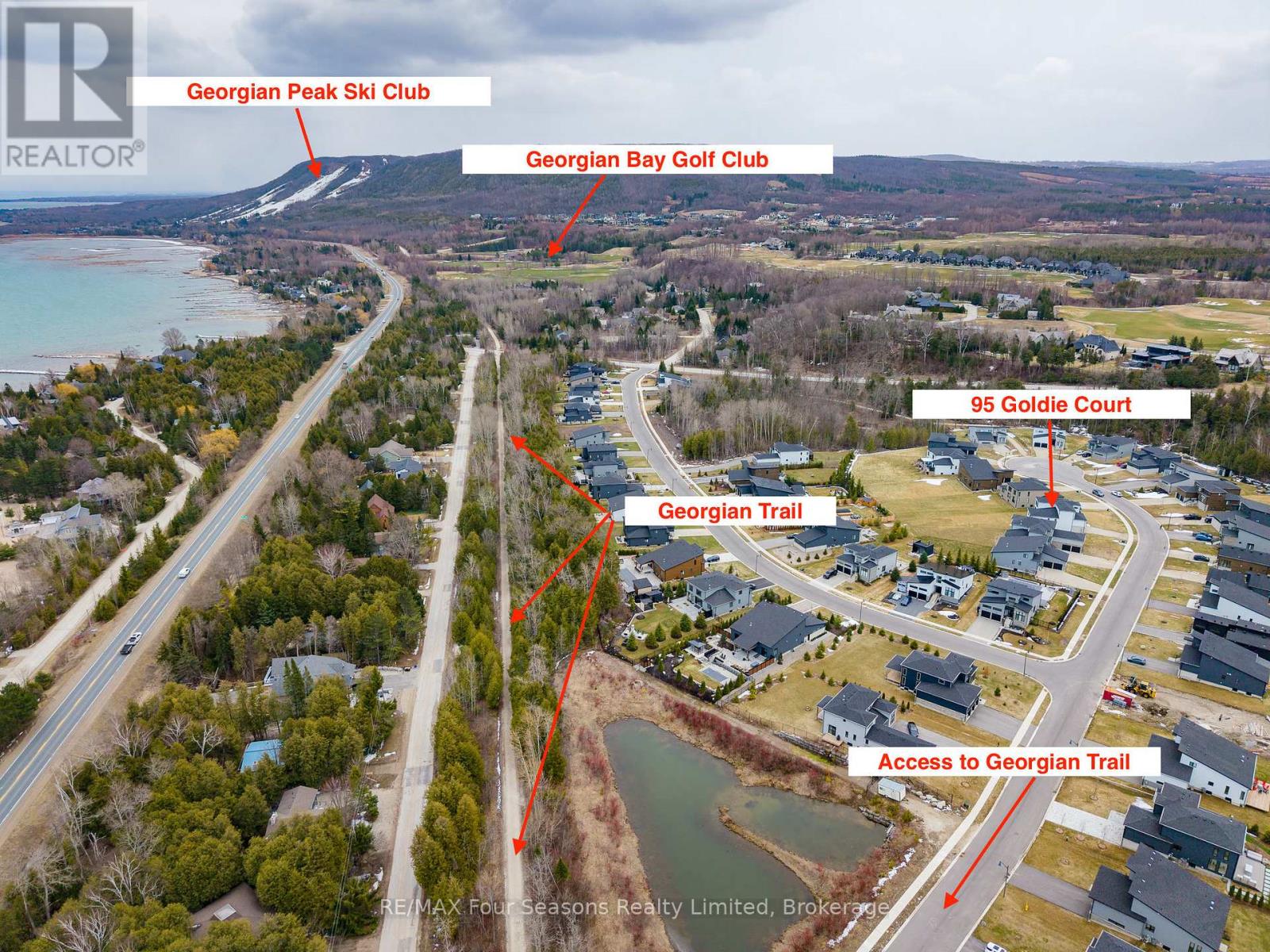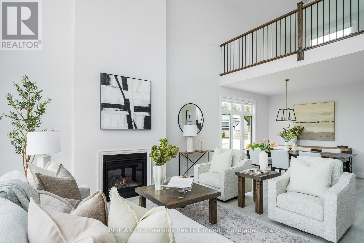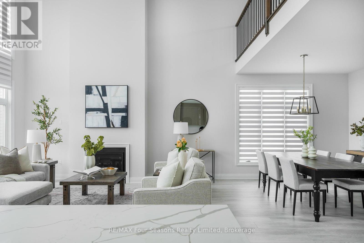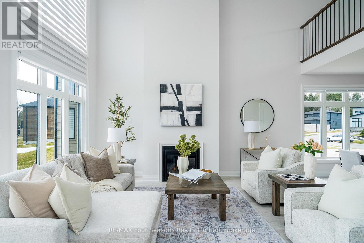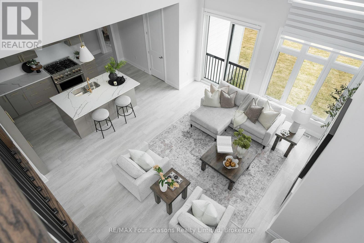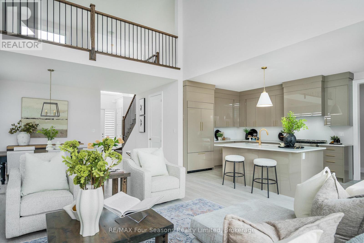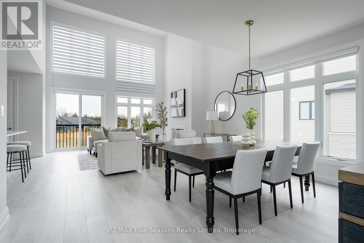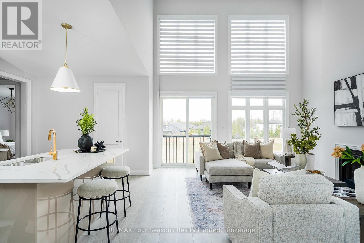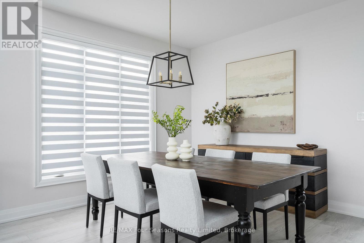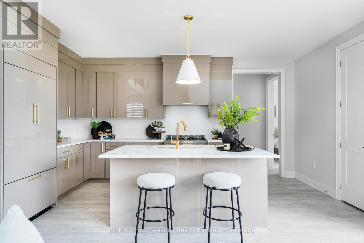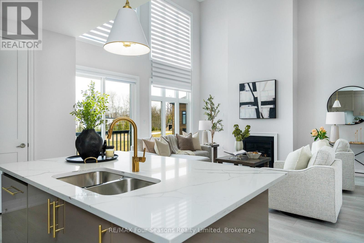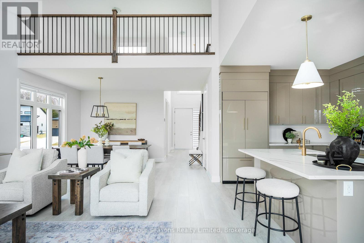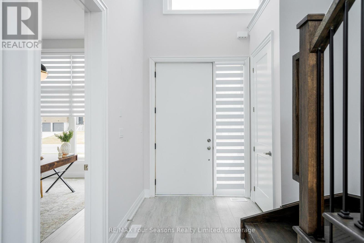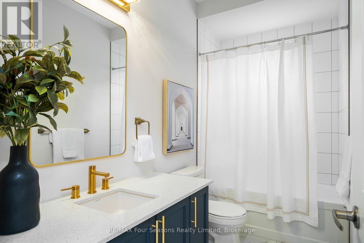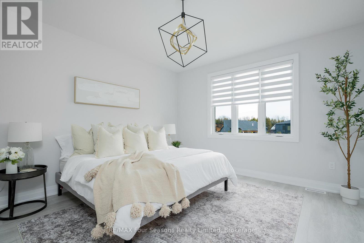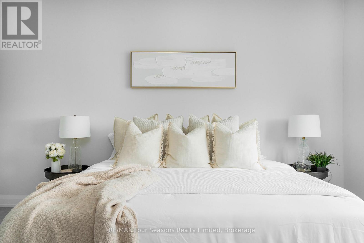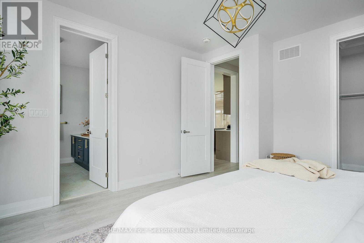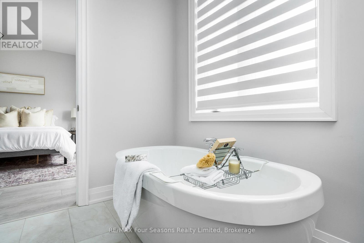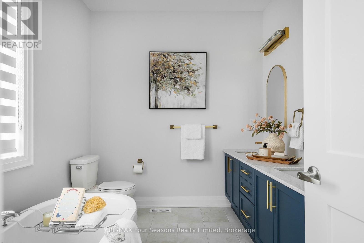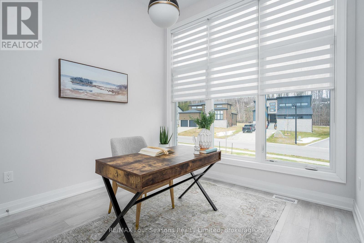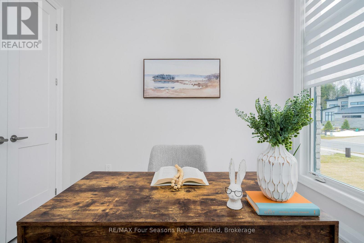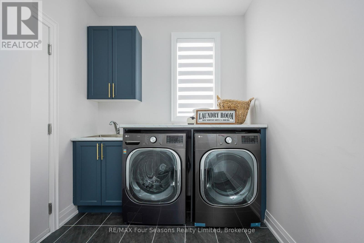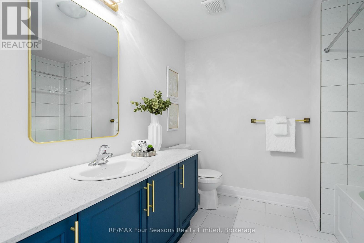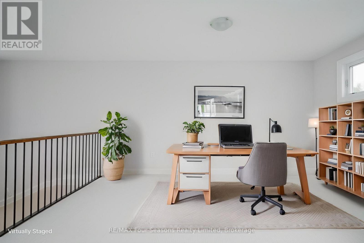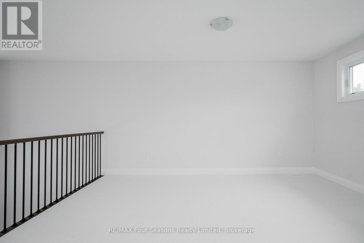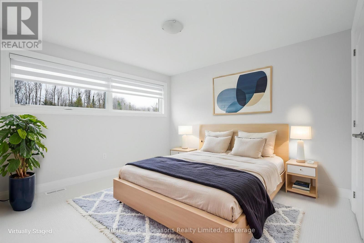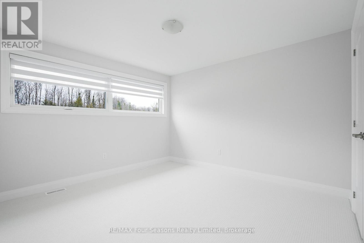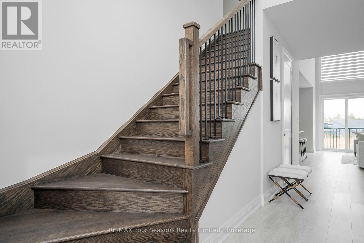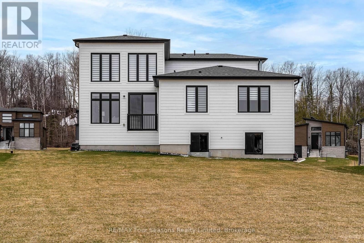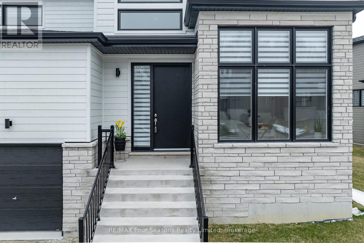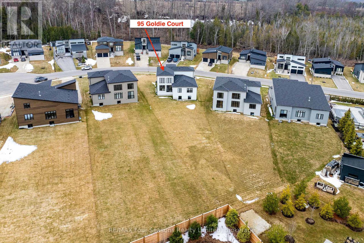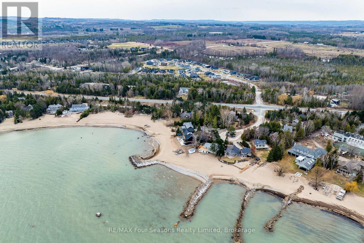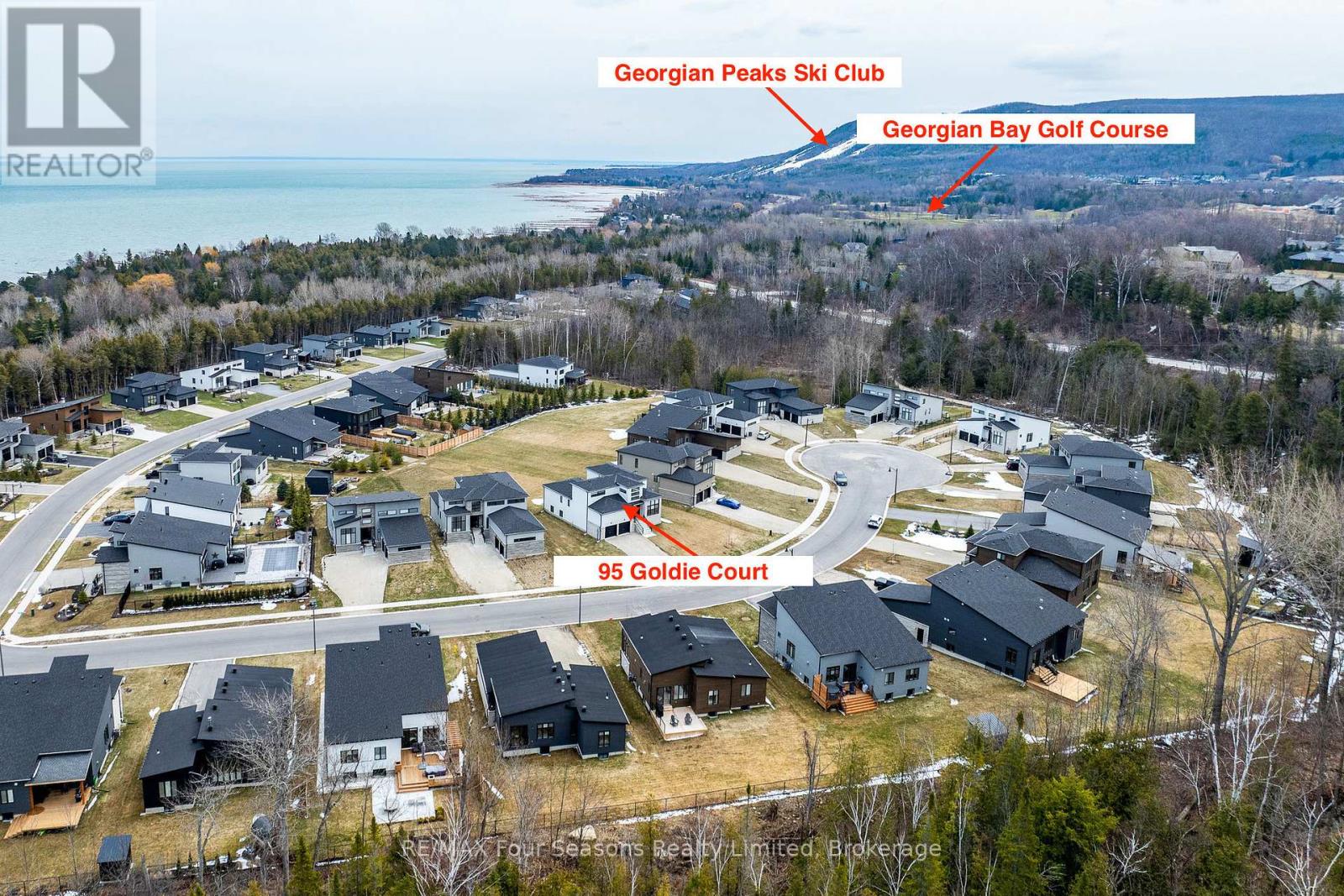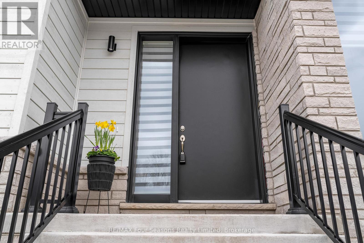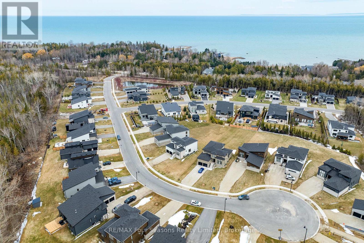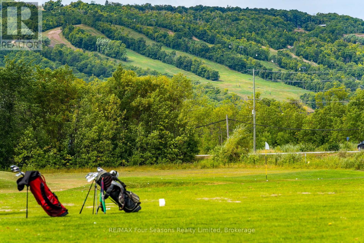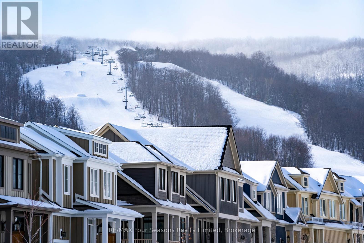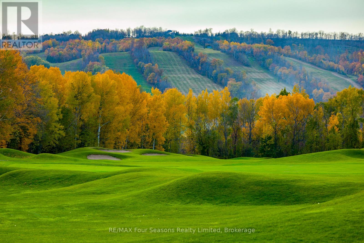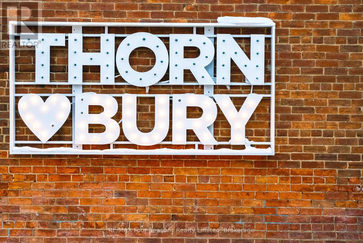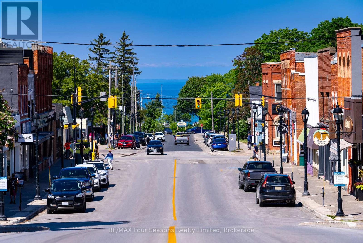95 Goldie Court Blue Mountains, Ontario N0H 1J0
$1,545,000
Welcome to your Four-Season oasis in the Bayside Community!! If you are seeking a lifestyle that embraces the beauty of every season while enjoying the convenience of modern living, look no further. This exquisite three-bedroom, three-bathroom open-concept home is designed to offer the perfect blend of comfort and luxury. The spacious open-concept design seamlessly connects the living, dining, and kitchen areas, creating an inviting atmosphere ideal for entertaining family and friends. The high-end kitchen features top-of-the-line JennAir appliances, a walk-in pantry and ample counter space. The cozy living area, highlighted by a gas fireplace offers warmth and ambiance, while modern brass fixtures add a touch of elegance, creating a sophisticated yet comfortable environment. Retreat to the luxurious primary bedroom, complete with a walk-in closet and a beautifully appointed ensuite bathroom. Outdoor adventures await just beyond your doorstep, with the scenic Georgian Trail offering miles of paths for cycling and walking. For winter sports enthusiasts, the nearby Georgian Peaks Ski Club provides excellent skiing and snowboarding opportunities, while golf lovers can enjoy the proximity to the Georgian Bay Golf Course. A short bike ride or drive will take you to the charming Village of Thornbury, known for its delightful boutiques and restaurants. Enjoy local dining experiences, shop for unique treasures, or relax by the water - this vibrant community has something for everyone. Conveniently located just 20 minutes from the thriving Town of Collingwood, you will have access to even more shopping, dining and entertainment options. Whether you are looking for a home base filled with activity or a tranquil retreat to unwind, this property in Bayside Community is the perfect choice. (id:42029)
Open House
This property has open houses!
2:00 pm
Ends at:4:00 pm
12:00 pm
Ends at:2:00 pm
12:00 pm
Ends at:2:00 pm
Property Details
| MLS® Number | X12086272 |
| Property Type | Single Family |
| Community Name | Blue Mountains |
| AmenitiesNearBy | Schools, Ski Area |
| CommunityFeatures | Community Centre |
| Features | Cul-de-sac, Level Lot, Wooded Area, Irregular Lot Size, Flat Site, Dry |
| ParkingSpaceTotal | 6 |
Building
| BathroomTotal | 3 |
| BedroomsAboveGround | 3 |
| BedroomsTotal | 3 |
| Age | New Building |
| Amenities | Fireplace(s) |
| Appliances | Dishwasher, Dryer, Freezer, Stove, Washer, Window Coverings, Refrigerator |
| BasementDevelopment | Unfinished |
| BasementType | N/a (unfinished) |
| ConstructionStyleAttachment | Detached |
| CoolingType | Central Air Conditioning |
| ExteriorFinish | Stone, Wood |
| FireplacePresent | Yes |
| FireplaceTotal | 1 |
| FoundationType | Concrete |
| HeatingFuel | Natural Gas |
| HeatingType | Forced Air |
| StoriesTotal | 2 |
| SizeInterior | 2000 - 2500 Sqft |
| Type | House |
| UtilityWater | Municipal Water |
Parking
| Attached Garage | |
| Garage |
Land
| Acreage | No |
| LandAmenities | Schools, Ski Area |
| Sewer | Sanitary Sewer |
| SizeDepth | 260 Ft |
| SizeFrontage | 81 Ft |
| SizeIrregular | 81 X 260 Ft ; 81x234x15x260 |
| SizeTotalText | 81 X 260 Ft ; 81x234x15x260|under 1/2 Acre |
| ZoningDescription | Residential |
Rooms
| Level | Type | Length | Width | Dimensions |
|---|---|---|---|---|
| Second Level | Loft | 8.63 m | 4.46 m | 8.63 m x 4.46 m |
| Second Level | Bedroom | 3.48 m | 4.48 m | 3.48 m x 4.48 m |
| Basement | Recreational, Games Room | 12.21 m | 15.68 m | 12.21 m x 15.68 m |
| Main Level | Foyer | 2.02 m | 4.22 m | 2.02 m x 4.22 m |
| Main Level | Bedroom | 3.12 m | 3.79 m | 3.12 m x 3.79 m |
| Main Level | Dining Room | 4.79 m | 2.94 m | 4.79 m x 2.94 m |
| Main Level | Living Room | 4.79 m | 5.57 m | 4.79 m x 5.57 m |
| Main Level | Kitchen | 3.14 m | 5.16 m | 3.14 m x 5.16 m |
| Main Level | Laundry Room | 4.17 m | 2.27 m | 4.17 m x 2.27 m |
| Main Level | Primary Bedroom | 4.17 m | 4.56 m | 4.17 m x 4.56 m |
| Main Level | Pantry | 1.55 m | 1.25 m | 1.55 m x 1.25 m |
https://www.realtor.ca/real-estate/28175515/95-goldie-court-blue-mountains-blue-mountains
Interested?
Contact us for more information
Darice Lush
Salesperson
67 First St.
Collingwood, Ontario L9Y 1A2

