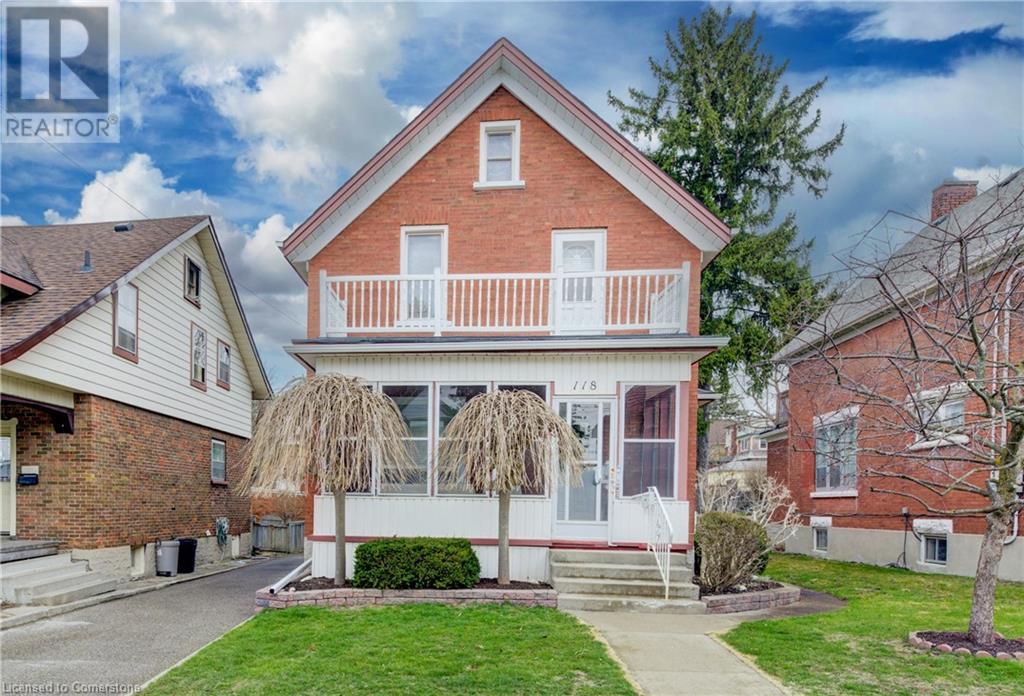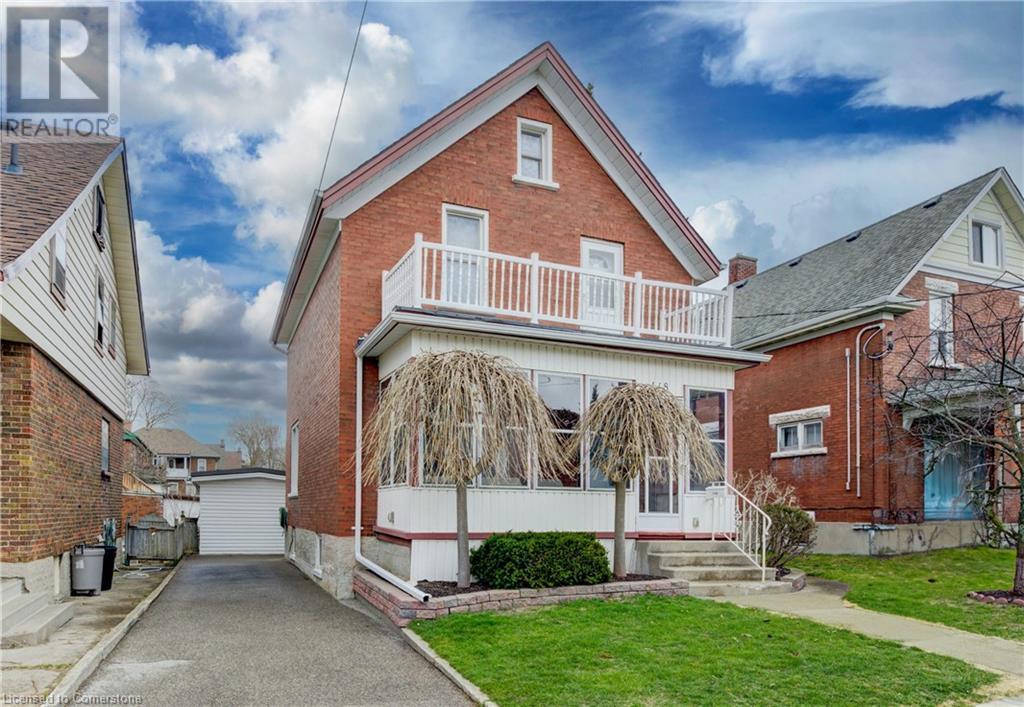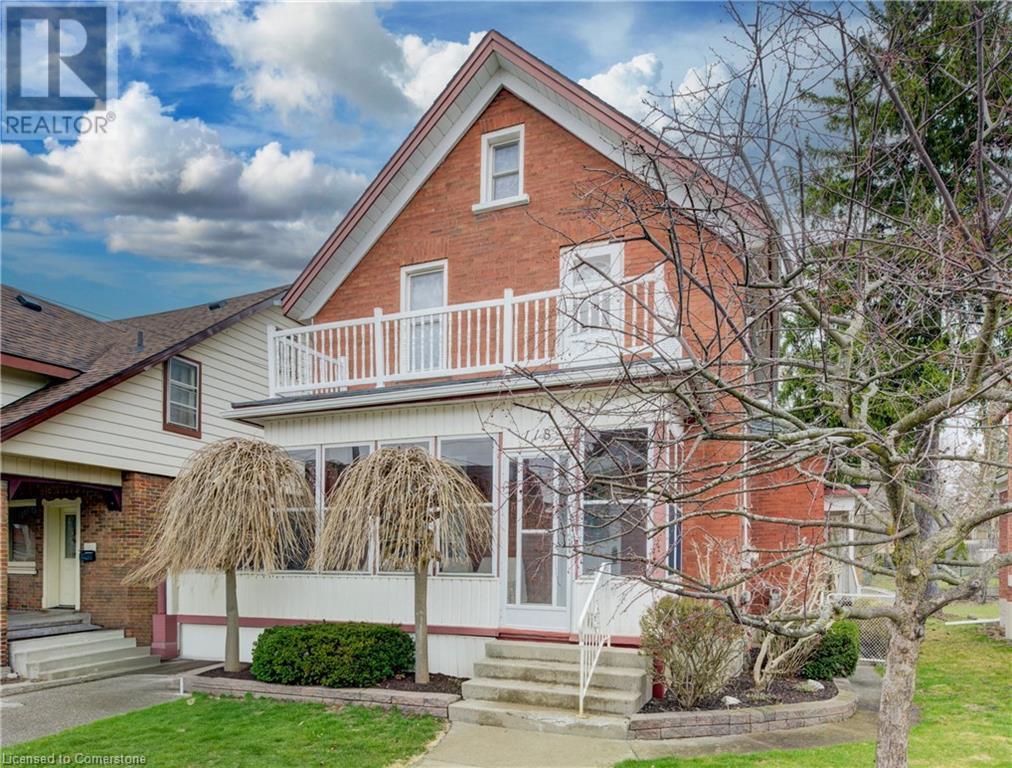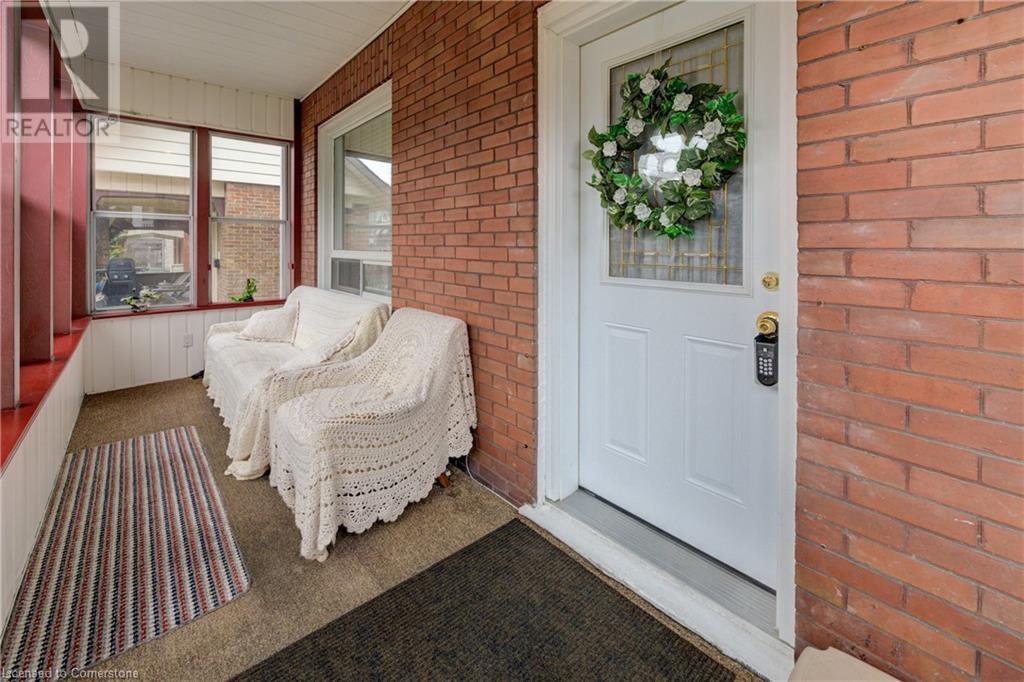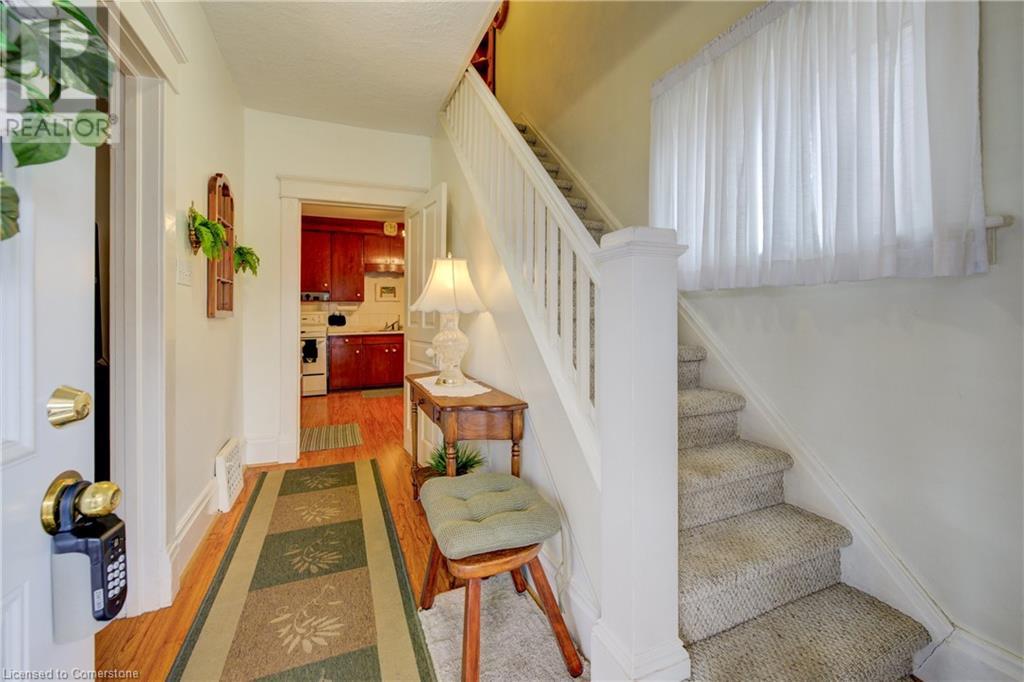118 Peter Street Kitchener, Ontario N2G 3K2
$599,900
Welcome to this much-loved family home. Lovingly cared for by the same family for over 50 years, this charming property is now ready for someone special to make it their own. From the moment you turn onto this tranquil street, you'll feel like you've stepped back in time—to a place where neighbours say hello and community still matters. This solidly built two-storey home has seen many thoughtful updates over the years, including windows, electrical, roof (2016), eavestroughs and upper veranda surface (2016), and a brand-new furnace (2024). A beautiful enclosed front porch adds to the home’s appeal, offering a perfect spot to relax and watch the world go by. Inside, you'll be welcomed by the warmth of a formal living and dining room, leading to a cozy kitchen—ideal for casual family breakfasts and meaningful moments. Upstairs, you'll find a full bathroom and a spacious primary bedroom with access to the upper veranda, a nice retreat to enjoy your morning coffee or evening breeze. A second bedroom and a finished upper loft area offer flexibility for guests, work-from-home space, or creative pursuits. The lower level features a comfortable rec room, a laundry area with a walk-up to the backyard, and a 2-piece bathroom (already plumbed for a shower if you wish to expand it to a 3-piece). The fully fenced, treed backyard is a private oasis with plenty of room to relax or play. At the end of the street, you’ll find access to the Iron Horse Trail—a favourite for walking and cycling. This location is also walkable to vibrant Downtown Kitchener, full of restaurants, festivals, and the iconic Victoria Park. Book your showing today and take a stroll back in time to this special home—waiting for you to make it your own. (id:42029)
Property Details
| MLS® Number | 40716834 |
| Property Type | Single Family |
| AmenitiesNearBy | Hospital, Park, Place Of Worship, Public Transit |
| EquipmentType | Water Heater |
| ParkingSpaceTotal | 4 |
| RentalEquipmentType | Water Heater |
Building
| BathroomTotal | 2 |
| BedroomsAboveGround | 2 |
| BedroomsTotal | 2 |
| Appliances | Dryer, Refrigerator, Stove, Water Softener, Washer, Window Coverings |
| ArchitecturalStyle | 2 Level |
| BasementDevelopment | Partially Finished |
| BasementType | Full (partially Finished) |
| ConstructedDate | 1925 |
| ConstructionStyleAttachment | Detached |
| CoolingType | Central Air Conditioning |
| ExteriorFinish | Brick |
| Fixture | Ceiling Fans |
| HalfBathTotal | 1 |
| HeatingFuel | Natural Gas |
| HeatingType | Forced Air |
| StoriesTotal | 2 |
| SizeInterior | 1233 Sqft |
| Type | House |
| UtilityWater | Municipal Water |
Parking
| Detached Garage |
Land
| Acreage | No |
| FenceType | Fence |
| LandAmenities | Hospital, Park, Place Of Worship, Public Transit |
| Sewer | Municipal Sewage System |
| SizeDepth | 90 Ft |
| SizeFrontage | 37 Ft |
| SizeTotalText | Under 1/2 Acre |
| ZoningDescription | R2b |
Rooms
| Level | Type | Length | Width | Dimensions |
|---|---|---|---|---|
| Second Level | 4pc Bathroom | 5'5'' x 7'7'' | ||
| Second Level | Bedroom | 11'3'' x 8'2'' | ||
| Second Level | Primary Bedroom | 16'10'' x 12'3'' | ||
| Third Level | Loft | 16'2'' x 24'0'' | ||
| Basement | 2pc Bathroom | 6'0'' x 3'1'' | ||
| Basement | Laundry Room | 24'0'' x 12'1'' | ||
| Basement | Recreation Room | 19'8'' x 10'8'' | ||
| Main Level | Sunroom | 16'9'' x 5'4'' | ||
| Main Level | Kitchen | 12'1'' x 11'11'' | ||
| Main Level | Dining Room | 11'11'' x 11'11'' | ||
| Main Level | Living Room | 12'4'' x 11'7'' |
https://www.realtor.ca/real-estate/28175778/118-peter-street-kitchener
Interested?
Contact us for more information
Linda Wallis
Salesperson
901 Victoria St. N.
Kitchener, Ontario N2B 3C3

