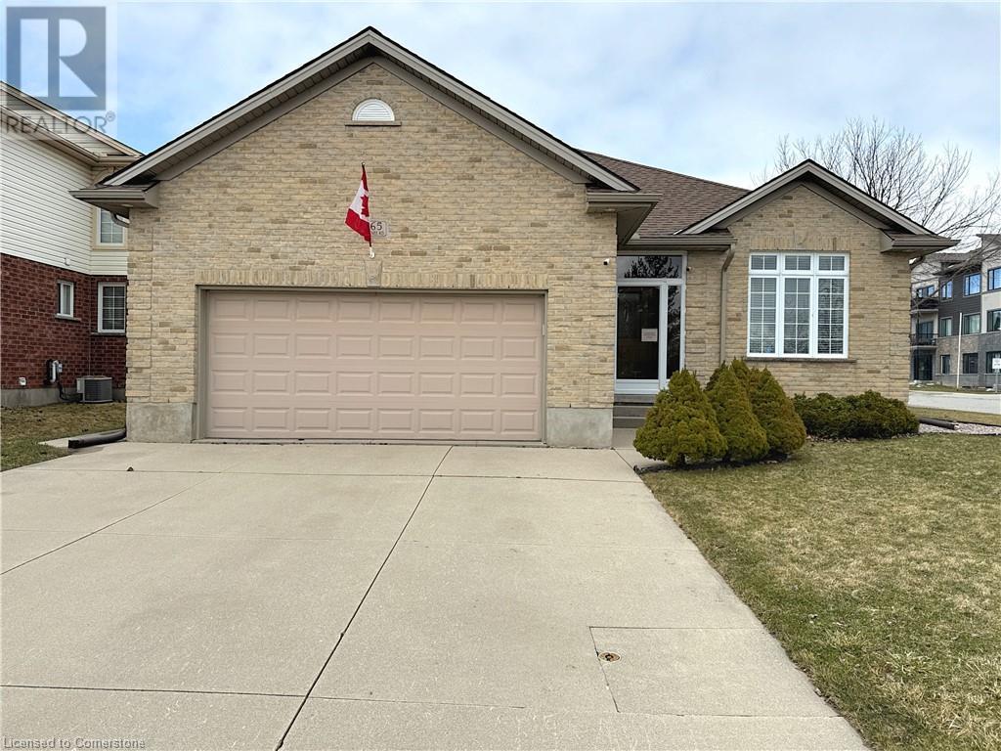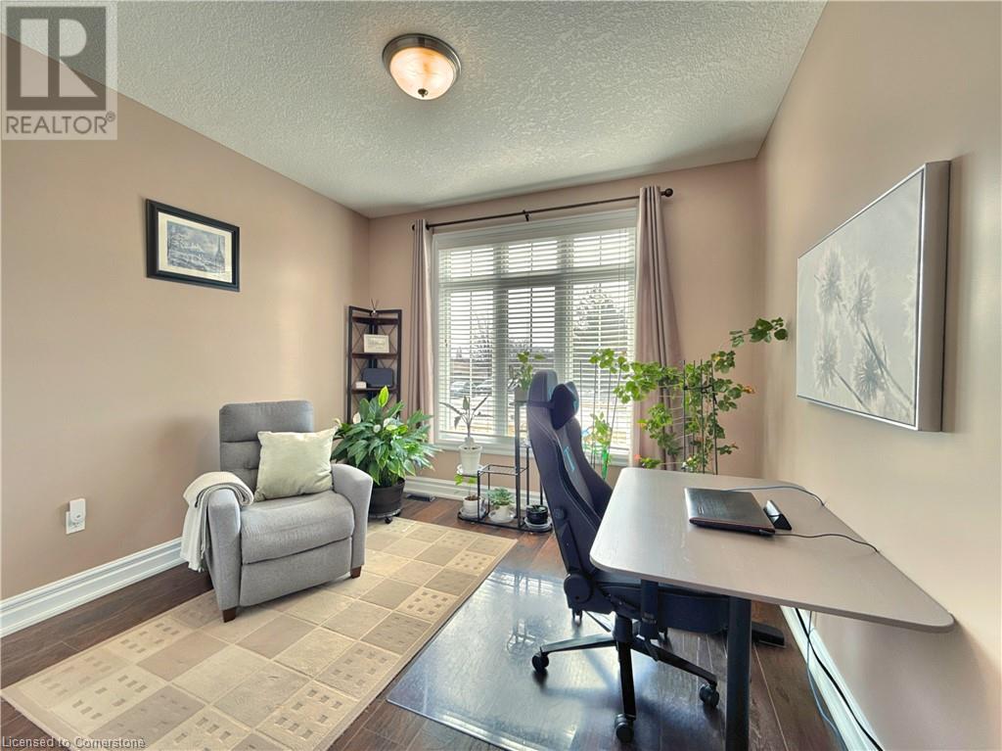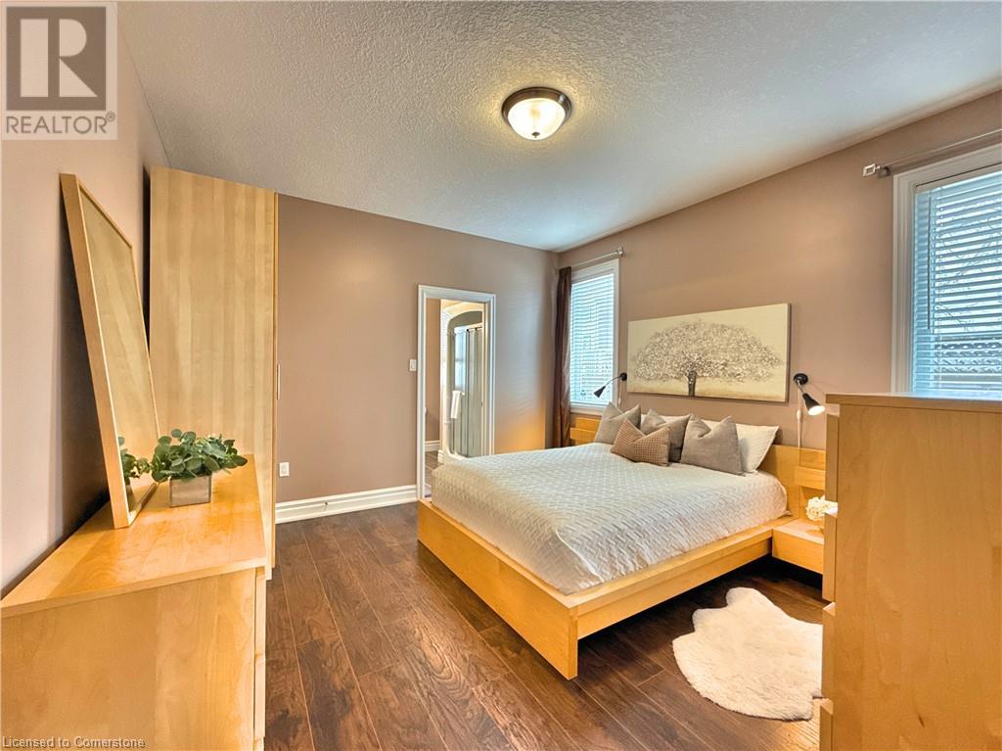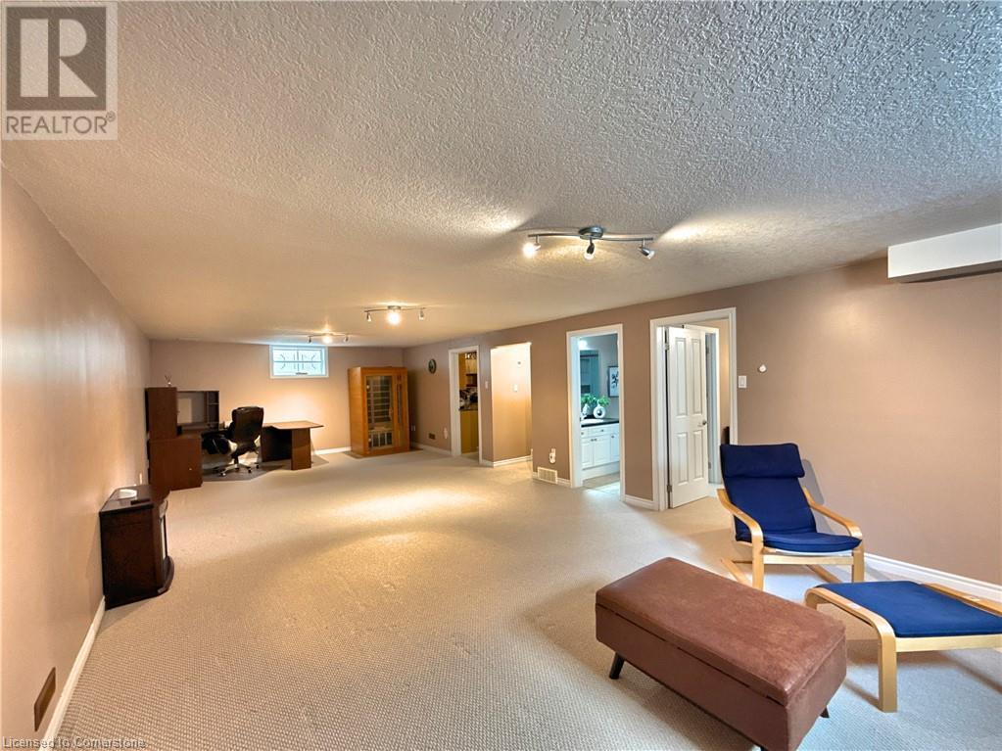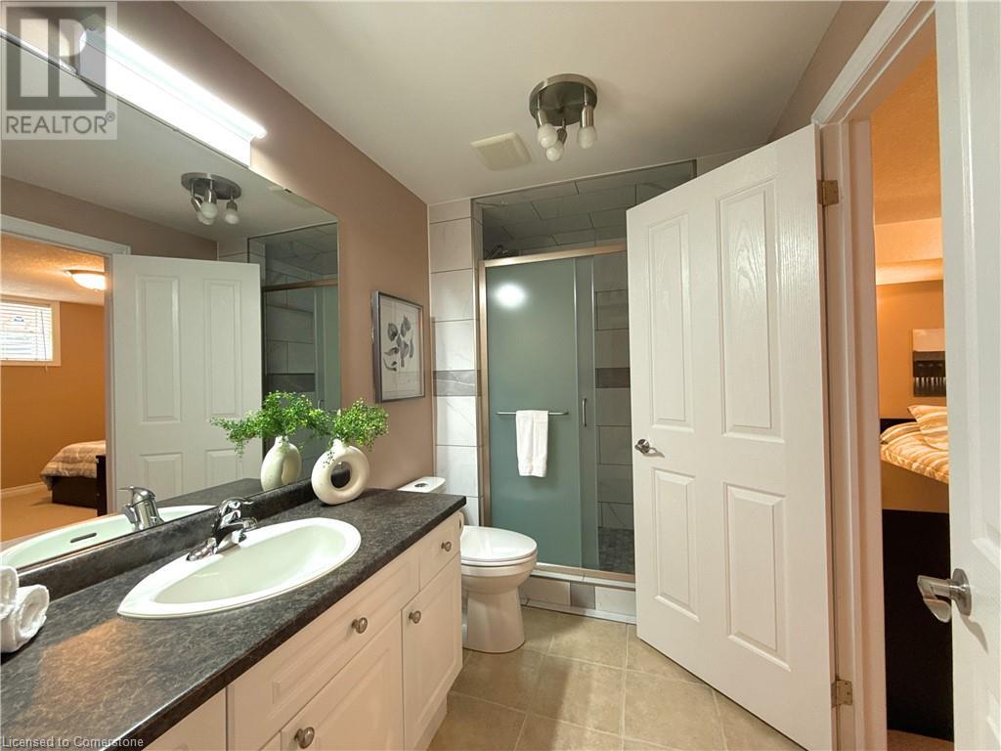665 Kokanee Road London, Ontario N5X 4R6
$749,000
Welcome to 665 Kokanee Road! This refreshed bungalow artfully combines modern updates with timeless charm in the coveted Uplands neighbourhood. Situated on a prime corner lot, this home invites you into an open, light-filled interior where every detail has been thoughtfully updated. Step into a kitchen redesigned in March 2020, featuring sleek quartz countertops that elevate daily cooking to a delightful experience, while fresh paint throughout creates a seamless flow from room to room. Recent upgrades, including a new roof (June 2020) and a new furnace (February 2021), ensure year-round comfort and peace of mind. The elegantly renovated basement bath adds a touch of sophistication, and the convenience of an upstairs laundry room—complete with a brand-new washer and dryer and a clever built-in shower (August 2022)—makes everyday living effortless. Beyond the home’s beautifully updated interior, the property boasts an oversized double-car garage, offering ample space for vehicles, storage, or a workshop. And when it's time to relax, indulge in the playful luxury of your private sauna, offering a unique retreat to unwind after a long day. This exceptional property captures the perfect balance of style, practicality, and a spirit of modern living in one of London's most established communities. (id:42029)
Open House
This property has open houses!
12:00 pm
Ends at:3:00 pm
Property Details
| MLS® Number | 40717468 |
| Property Type | Single Family |
| AmenitiesNearBy | Schools, Shopping |
| EquipmentType | Water Heater |
| Features | Country Residential, Sump Pump, Automatic Garage Door Opener |
| ParkingSpaceTotal | 6 |
| RentalEquipmentType | Water Heater |
Building
| BathroomTotal | 3 |
| BedroomsAboveGround | 2 |
| BedroomsBelowGround | 1 |
| BedroomsTotal | 3 |
| Appliances | Dishwasher, Dryer, Freezer, Microwave, Sauna, Stove, Washer, Garage Door Opener |
| ArchitecturalStyle | Bungalow |
| BasementDevelopment | Partially Finished |
| BasementType | Full (partially Finished) |
| ConstructedDate | 2005 |
| ConstructionStyleAttachment | Detached |
| CoolingType | Central Air Conditioning |
| ExteriorFinish | Brick Veneer |
| FoundationType | Poured Concrete |
| HeatingFuel | Natural Gas |
| HeatingType | Forced Air |
| StoriesTotal | 1 |
| SizeInterior | 2521 Sqft |
| Type | House |
| UtilityWater | Municipal Water |
Parking
| Attached Garage |
Land
| Acreage | No |
| LandAmenities | Schools, Shopping |
| Sewer | Municipal Sewage System |
| SizeDepth | 108 Ft |
| SizeFrontage | 53 Ft |
| SizeTotalText | Under 1/2 Acre |
| ZoningDescription | R1-4(12) |
Rooms
| Level | Type | Length | Width | Dimensions |
|---|---|---|---|---|
| Basement | 3pc Bathroom | 10'6'' x 4'1'' | ||
| Basement | Bedroom | 12'8'' x 14'10'' | ||
| Basement | Living Room | 35'4'' x 15'2'' | ||
| Main Level | Laundry Room | 6'11'' x 9'3'' | ||
| Main Level | Kitchen | 23'8'' x 23'2'' | ||
| Main Level | 4pc Bathroom | 7'1'' x 8'2'' | ||
| Main Level | 3pc Bathroom | 7'11'' x 6'12'' | ||
| Main Level | Primary Bedroom | 12'10'' x 11'10'' | ||
| Main Level | Bedroom | 11'11'' x 10'11'' |
https://www.realtor.ca/real-estate/28174578/665-kokanee-road-london
Interested?
Contact us for more information
Samantha Ramos
Salesperson
240 Duke Street West
Kitchener, Ontario N2H 3X6

