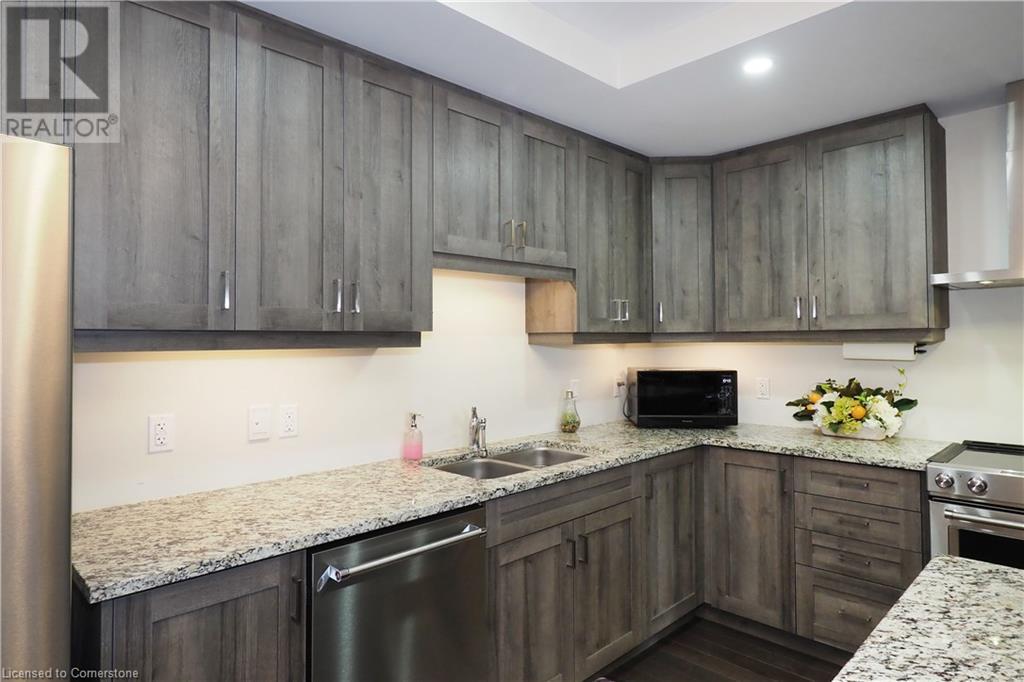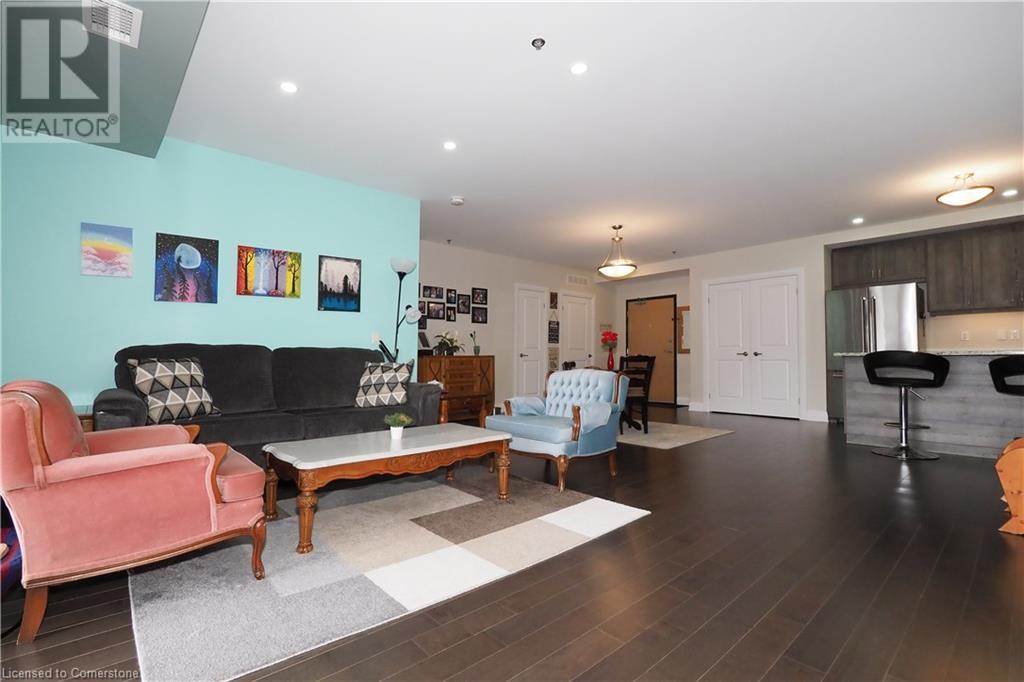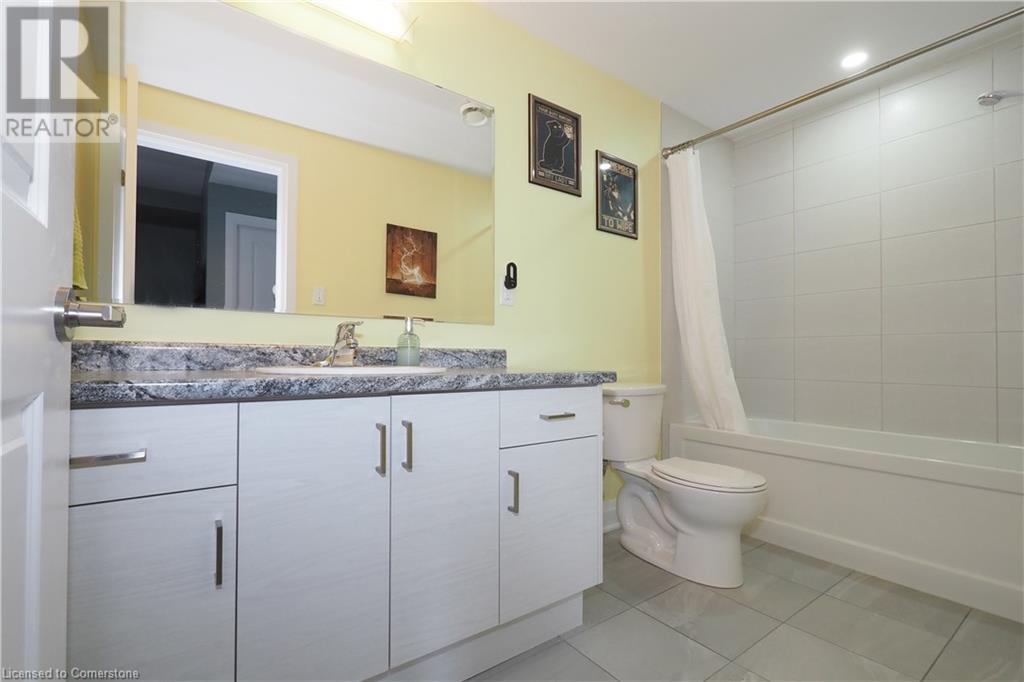245 Grey Silo Road Unit# 101 Waterloo, Ontario N2K 0G6
$715,000Maintenance, Insurance, Landscaping, Property Management, Parking
$522.63 Monthly
Maintenance, Insurance, Landscaping, Property Management, Parking
$522.63 MonthlyWelcome to this open concept 2 bedroom 2 bath condo at the very desirable Trailside Condos located near Rim Park! This mainfloor unit offers a split bedroom plan (The Alder) and is one of the larger units. There is insuite laundry, a pantry closet as well as an entry closet for coats etc. Both bedrooms are carpeted and have a walk-in closet. The bathrooms have ceramic flooring while the living area features engineered hardwood floors. An island and under cabinet lighting enhance the kitchen atmosphere and there is lots of space for a diningroom table. Sliders from the livingroom open to a patio with room for outdoor seating. The indoor parking spot and storage unit are easily accessible across from the stairwell. Enjoy the neighborhood with a library, golf course, trails and parks nearby. (id:42029)
Property Details
| MLS® Number | 40716094 |
| Property Type | Single Family |
| AmenitiesNearBy | Golf Nearby, Park, Shopping |
| CommunityFeatures | Community Centre |
| EquipmentType | Rental Water Softener, Water Heater |
| Features | Balcony |
| ParkingSpaceTotal | 1 |
| RentalEquipmentType | Rental Water Softener, Water Heater |
| StorageType | Locker |
Building
| BathroomTotal | 2 |
| BedroomsAboveGround | 2 |
| BedroomsTotal | 2 |
| Appliances | Dishwasher, Dryer, Refrigerator, Stove, Water Softener, Washer, Hood Fan, Window Coverings |
| BasementType | None |
| ConstructedDate | 2020 |
| ConstructionStyleAttachment | Attached |
| CoolingType | Central Air Conditioning |
| ExteriorFinish | Brick, Other, Stone, Stucco |
| FireProtection | Smoke Detectors |
| HeatingType | Forced Air, Hot Water Radiator Heat |
| StoriesTotal | 1 |
| SizeInterior | 1243 Sqft |
| Type | Apartment |
| UtilityWater | Municipal Water |
Parking
| Underground | |
| Visitor Parking |
Land
| Acreage | No |
| LandAmenities | Golf Nearby, Park, Shopping |
| Sewer | Municipal Sewage System |
| SizeTotalText | Unknown |
| ZoningDescription | Mr-4/md3 |
Rooms
| Level | Type | Length | Width | Dimensions |
|---|---|---|---|---|
| Main Level | Laundry Room | 7'3'' x 6'9'' | ||
| Main Level | 4pc Bathroom | Measurements not available | ||
| Main Level | Bedroom | 12'11'' x 8'9'' | ||
| Main Level | Full Bathroom | Measurements not available | ||
| Main Level | Primary Bedroom | 15'11'' x 12'4'' | ||
| Main Level | Living Room | 24'6'' x 15'3'' | ||
| Main Level | Dining Room | 12'1'' x 11'2'' | ||
| Main Level | Kitchen | 13'7'' x 13'6'' |
https://www.realtor.ca/real-estate/28168377/245-grey-silo-road-unit-101-waterloo
Interested?
Contact us for more information
Trish Voisin
Salesperson
42 Zaduk Court
Conestogo, Ontario N0B 1N0















































