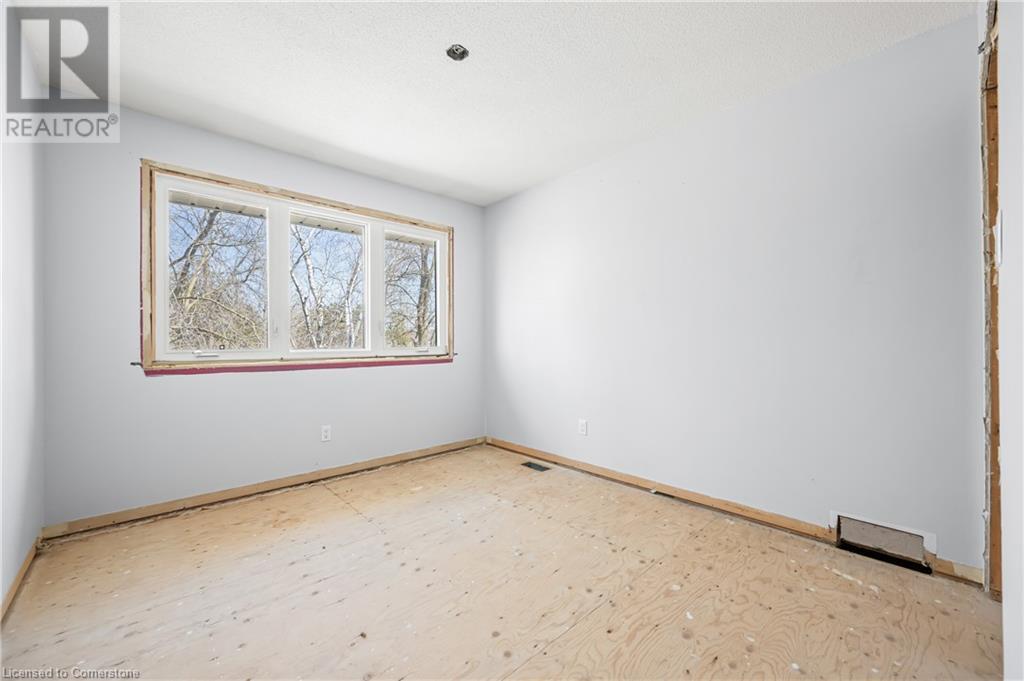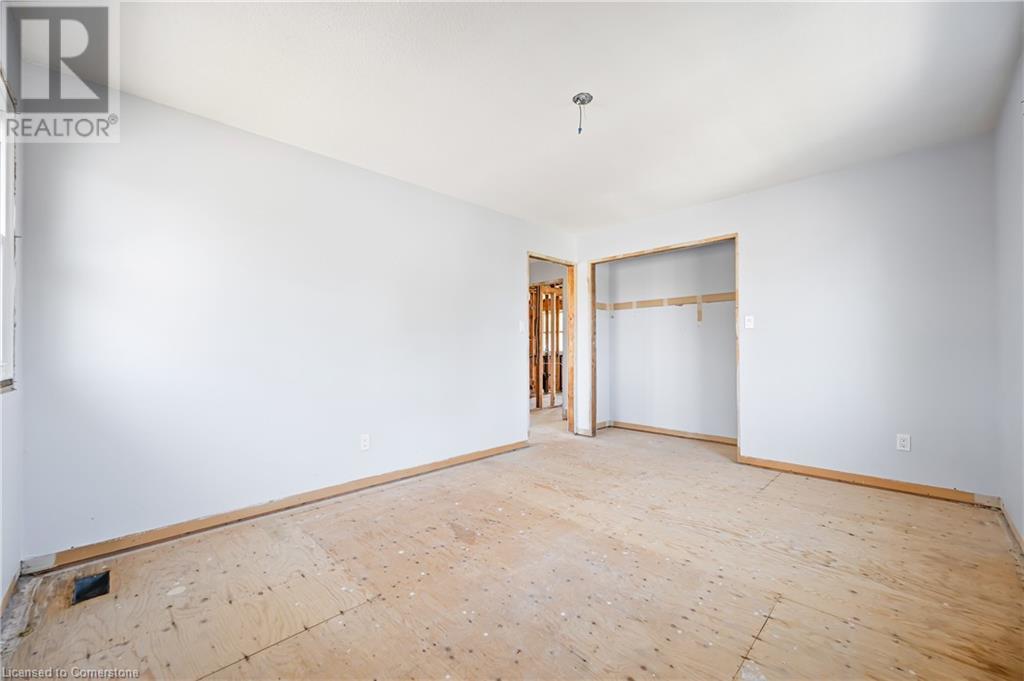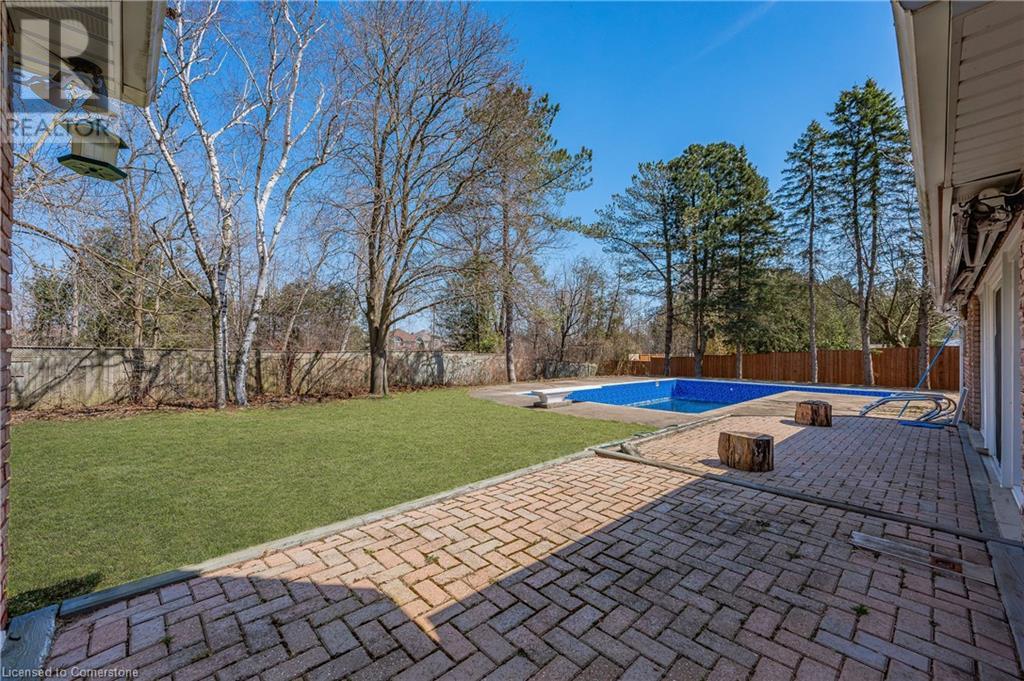339 Green Acres Drive Waterloo, Ontario N2K 1Y9
$999,900
Welcome to 339 Green Acres Drive in Waterloo — an ultra-rare opportunity in prestigious Old Colonial Acres, one of Waterloo Region’s most coveted neighbourhoods. Located on a quiet, mature, tree-lined street surrounded by beautiful homes, this hidden gem sits on a breathtaking 115' x 150' (approx. half-acre) lot with a private, lush setting and an inground pool. Offering over 3,800 square feet of potential living space, this executive 2-storey home is bursting with possibilities. Whether you envision a full renovation, a custom rebuild, or your dream-home transformation, this property is a blank canvas in a truly premium location. The existing home features a traditional layout with spacious rooms and timeless charm. Step outside into your own private oasis—a serene backyard retreat with mature trees, a large pool, and year-round tranquility. Few homes in the region offer this combination of lot size, location, privacy, and the opportunity to create the home of your dreams. The location is second to none—peacefully tucked away, yet just minutes to all of Waterloo’s top amenities, including major workplaces, top-rated schools, scenic parks, RIM Park, Grey Silo Golf Club, Conestoga Mall, great restaurants, St. Jacobs Market, University of Waterloo, Wilfrid Laurier, and quick highway access. Whether you plan to build, renovate, or reimagine, this is your chance to secure a truly special property situated in Waterloo’s established luxury pocket, in a neighbourhood where opportunities like this rarely come along. Build. Renovate. Reimagine. This is your chance to bring your vision to life on one of Waterloo’s most desirable streets. Don’t miss out on this once-in-a-lifetime opportunity. (id:42029)
Property Details
| MLS® Number | 40715798 |
| Property Type | Single Family |
| AmenitiesNearBy | Golf Nearby, Hospital, Park, Schools, Shopping |
| CommunityFeatures | Quiet Area, Community Centre |
| Features | Conservation/green Belt, Private Yard |
| ParkingSpaceTotal | 8 |
| PoolType | Inground Pool |
| Structure | Porch |
Building
| BathroomTotal | 2 |
| BedroomsAboveGround | 4 |
| BedroomsTotal | 4 |
| Appliances | Dishwasher, Microwave, Refrigerator, Stove |
| ArchitecturalStyle | 2 Level |
| BasementDevelopment | Unfinished |
| BasementType | Full (unfinished) |
| ConstructedDate | 1971 |
| ConstructionStyleAttachment | Detached |
| CoolingType | Central Air Conditioning |
| ExteriorFinish | Stone, Vinyl Siding |
| FoundationType | Poured Concrete |
| HalfBathTotal | 1 |
| HeatingFuel | Natural Gas |
| HeatingType | Forced Air |
| StoriesTotal | 2 |
| SizeInterior | 2877 Sqft |
| Type | House |
| UtilityWater | Municipal Water |
Parking
| Attached Garage |
Land
| AccessType | Highway Access |
| Acreage | No |
| FenceType | Fence |
| LandAmenities | Golf Nearby, Hospital, Park, Schools, Shopping |
| LandscapeFeatures | Landscaped |
| Sewer | Municipal Sewage System |
| SizeDepth | 168 Ft |
| SizeFrontage | 115 Ft |
| SizeIrregular | 0.48 |
| SizeTotal | 0.48 Ac|under 1/2 Acre |
| SizeTotalText | 0.48 Ac|under 1/2 Acre |
| ZoningDescription | R3 |
Rooms
| Level | Type | Length | Width | Dimensions |
|---|---|---|---|---|
| Second Level | Other | 11'10'' x 9'0'' | ||
| Second Level | Other | 12'1'' x 4'11'' | ||
| Second Level | Storage | 3'0'' x 3'7'' | ||
| Second Level | Primary Bedroom | 11'11'' x 16'5'' | ||
| Second Level | Bedroom | 11'0'' x 9'11'' | ||
| Second Level | Bedroom | 12'2'' x 9'6'' | ||
| Second Level | Bedroom | 14'4'' x 10'11'' | ||
| Basement | Other | 9'0'' x 6'5'' | ||
| Basement | Utility Room | 11'11'' x 10'9'' | ||
| Basement | Utility Room | 6'11'' x 5'1'' | ||
| Basement | Utility Room | 9'2'' x 10'9'' | ||
| Basement | Other | 25'7'' x 30'0'' | ||
| Basement | Other | 19'0'' x 12'1'' | ||
| Basement | Recreation Room | 12'2'' x 28'0'' | ||
| Basement | Cold Room | 7'0'' x 8'8'' | ||
| Main Level | Other | 13'5'' x 24'1'' | ||
| Main Level | Other | 3'8'' x 12'8'' | ||
| Main Level | Other | 16'6'' x 12'10'' | ||
| Main Level | Other | 12'11'' x 20'9'' | ||
| Main Level | Laundry Room | 7'9'' x 5'7'' | ||
| Main Level | Kitchen | 13'6'' x 11'9'' | ||
| Main Level | Foyer | 12'11'' x 9'6'' | ||
| Main Level | Dining Room | 13'2'' x 10'10'' | ||
| Main Level | Breakfast | 9'2'' x 12'10'' | ||
| Main Level | 4pc Bathroom | 6'6'' x 10'11'' | ||
| Main Level | 2pc Bathroom | 5'10'' x 2'11'' |
https://www.realtor.ca/real-estate/28168540/339-green-acres-drive-waterloo
Interested?
Contact us for more information
Becky Deutschmann
Salesperson
83 Erb Street W, Suite B
Waterloo, Ontario N2L 6C2
Drew Dickinson
Salesperson
83 Erb St.w.
Waterloo, Ontario N2L 6C2




















































