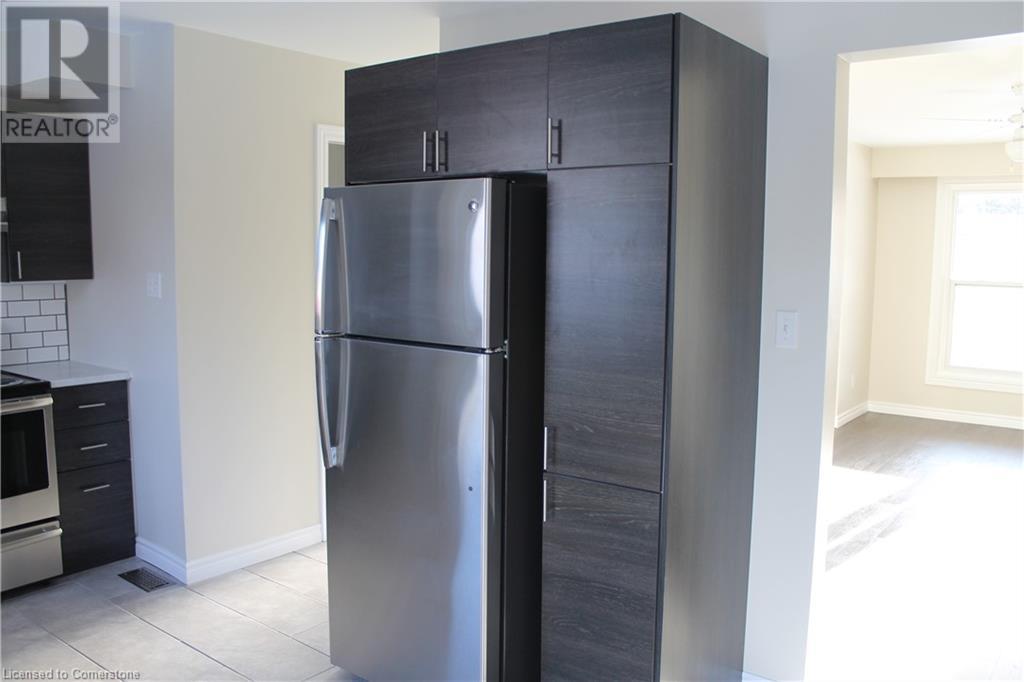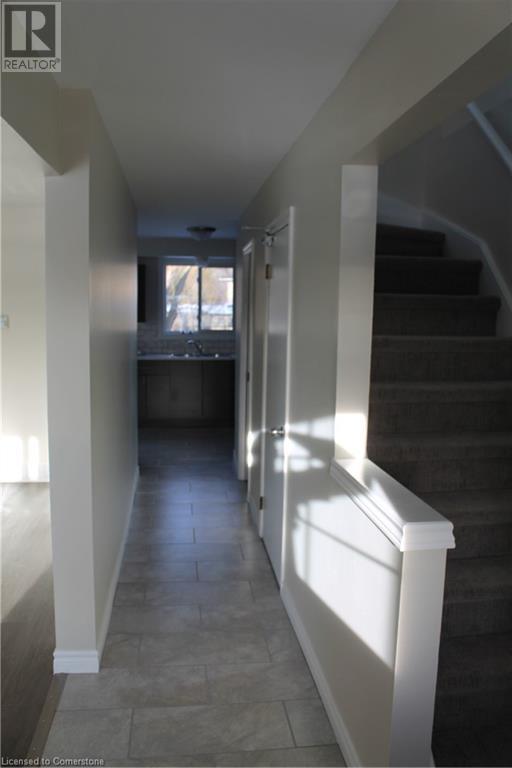572 Glen Forrest Boulevard Unit# A Waterloo, Ontario N2L 4J5
$650,000
Welcome to this beautifully maintained 3 bedroom home featuring a spacious layout and a legal basement apartment- perfect for generating rental income to help with your mortgage. Whether you're a first-time homebuyer or an investor, this property offers incredible value and flexibility. The basement unit was completely renovated (2024) and is currently occupied with a tenant paying market value. The new driveway (2024) with parking for 3 vehicles is a rare find in this neighbourhood, which is in the very desirable Lakeshore area. New AC unit installed in 2024. Don't miss this amazing investment opportunity or the chance to get into the market. Your first time home buying dreams may become a reality! (id:42029)
Property Details
| MLS® Number | 40716863 |
| Property Type | Single Family |
| AmenitiesNearBy | Park, Place Of Worship, Playground, Public Transit, Schools, Shopping |
| CommunityFeatures | Quiet Area, Community Centre, School Bus |
| EquipmentType | Water Heater |
| Features | Country Residential |
| ParkingSpaceTotal | 3 |
| RentalEquipmentType | Water Heater |
Building
| BathroomTotal | 3 |
| BedroomsAboveGround | 3 |
| BedroomsBelowGround | 1 |
| BedroomsTotal | 4 |
| Appliances | Dishwasher, Dryer, Refrigerator, Stove, Water Softener, Washer |
| ArchitecturalStyle | 2 Level |
| BasementDevelopment | Finished |
| BasementType | Full (finished) |
| ConstructedDate | 1970 |
| ConstructionStyleAttachment | Semi-detached |
| CoolingType | Central Air Conditioning |
| ExteriorFinish | Aluminum Siding, Brick |
| FoundationType | Poured Concrete |
| HalfBathTotal | 1 |
| HeatingType | Forced Air |
| StoriesTotal | 2 |
| SizeInterior | 1190 Sqft |
| Type | House |
| UtilityWater | Municipal Water |
Land
| Acreage | No |
| LandAmenities | Park, Place Of Worship, Playground, Public Transit, Schools, Shopping |
| Sewer | Municipal Sewage System |
| SizeFrontage | 35 Ft |
| SizeTotalText | Under 1/2 Acre |
| ZoningDescription | Gr |
Rooms
| Level | Type | Length | Width | Dimensions |
|---|---|---|---|---|
| Second Level | Primary Bedroom | 14'1'' x 10'1'' | ||
| Second Level | Bedroom | 9'2'' x 8'6'' | ||
| Second Level | Bedroom | 10'2'' x 8'8'' | ||
| Second Level | 3pc Bathroom | Measurements not available | ||
| Basement | Living Room | 16'0'' x 14'0'' | ||
| Basement | Eat In Kitchen | 12'0'' x 10'0'' | ||
| Basement | 3pc Bathroom | Measurements not available | ||
| Basement | Bedroom | 10'0'' x 10'0'' | ||
| Main Level | 2pc Bathroom | Measurements not available | ||
| Main Level | Kitchen | 10'0'' x 8'5'' | ||
| Main Level | Dining Room | 10'0'' x 8'4'' | ||
| Main Level | Living Room | 18'3'' x 10'8'' |
https://www.realtor.ca/real-estate/28169425/572-glen-forrest-boulevard-unit-a-waterloo
Interested?
Contact us for more information
Jesse Jones
Salesperson
83 Erb St.w.
Waterloo, Ontario N2L 6C2












