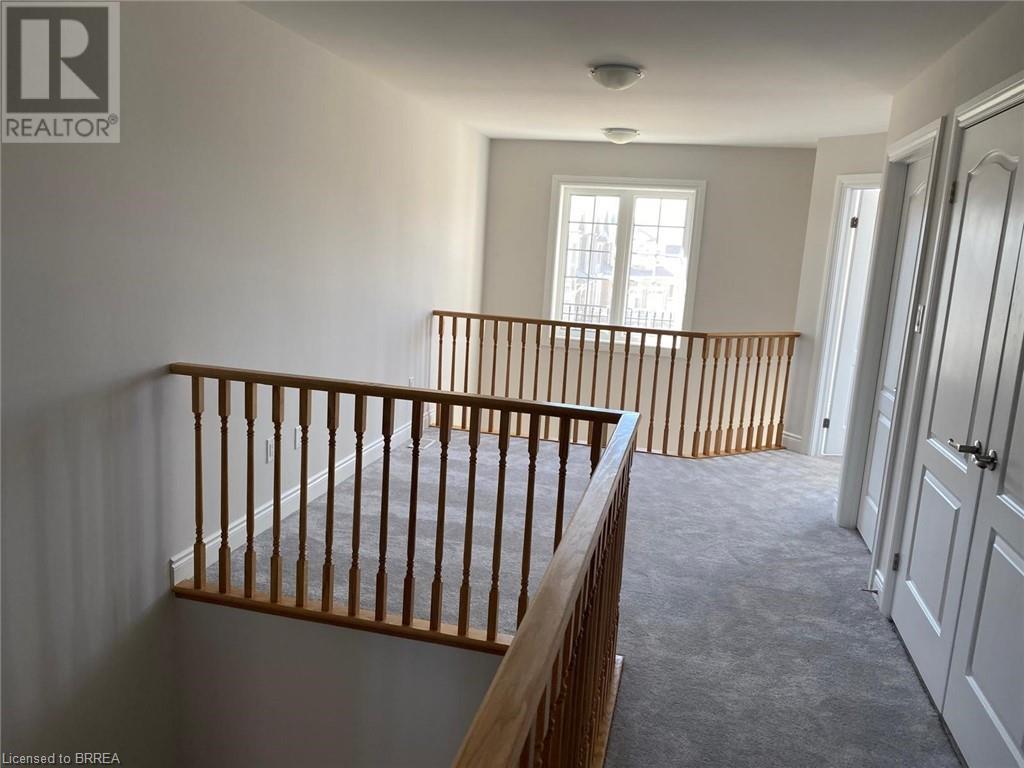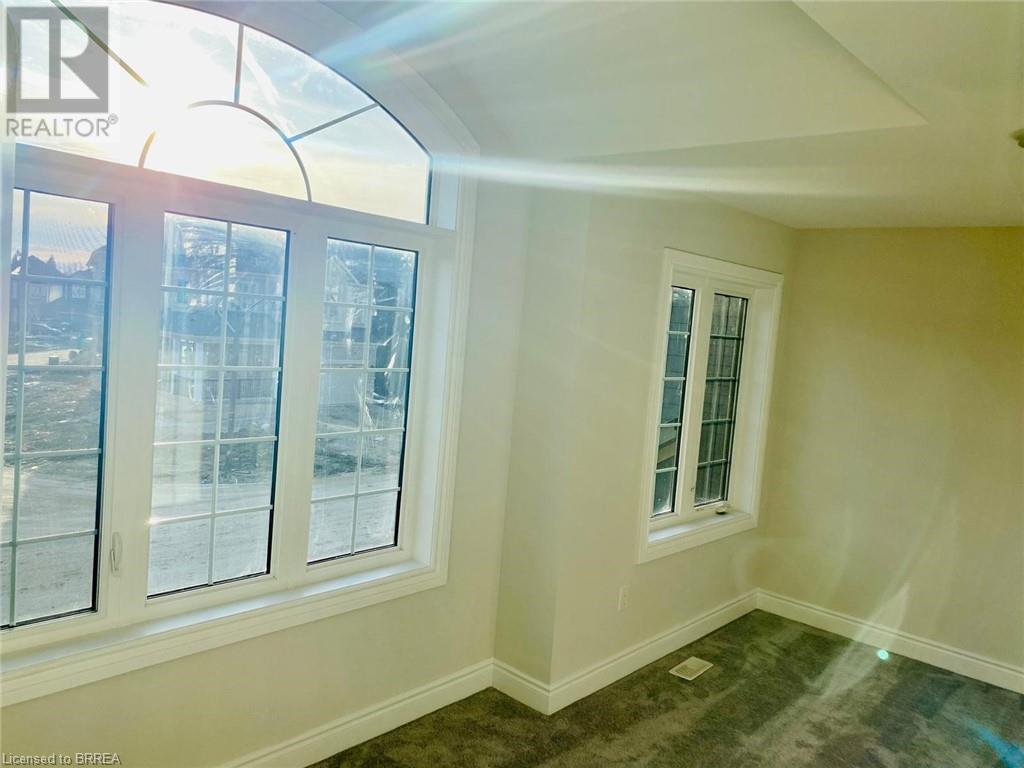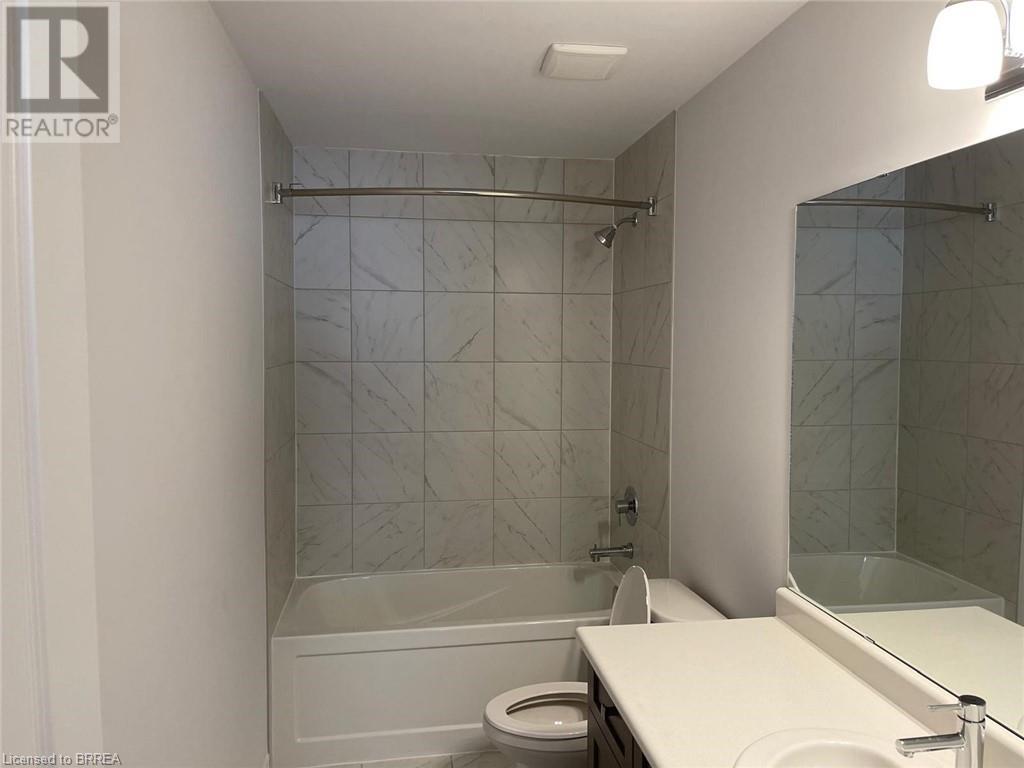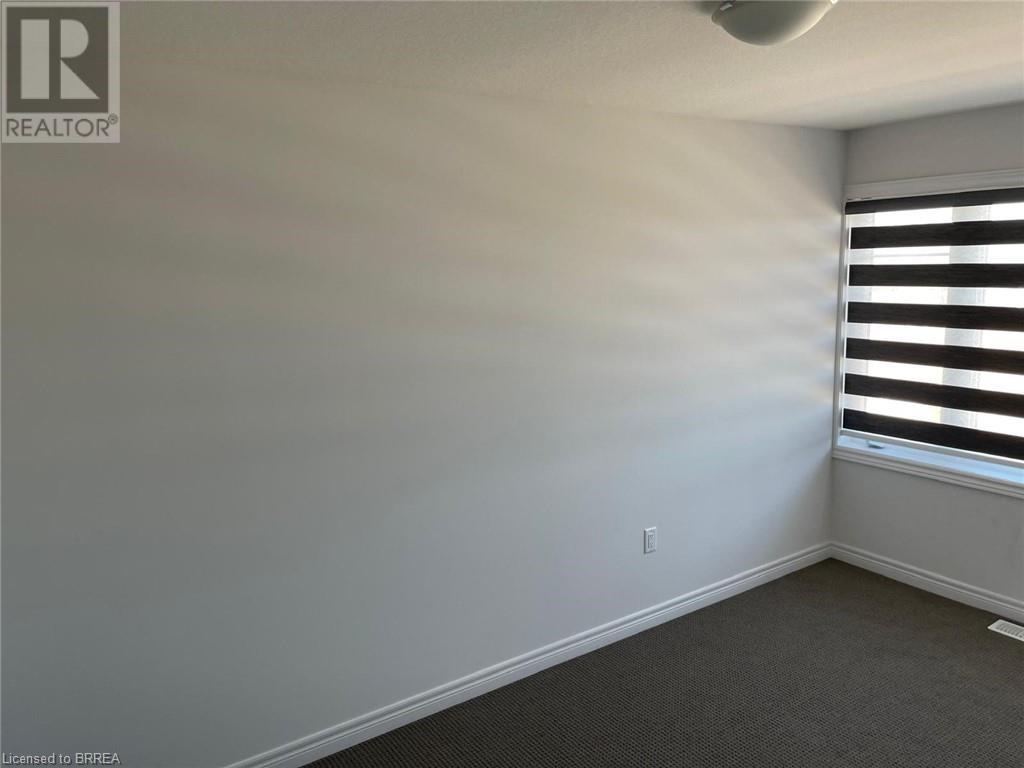143 Bilanski Farm Road Brantford, Ontario N3S 0J4
$3,200 Monthly
Move into this amazing 4 bedrooms and 2.5 bathroom house. This home features open concept kitchen with new S/S appliances installed by the owner. Main level also features Great room and a Den. Upper level has 4 bedrooms. Master bedroom with En suite and a walk in closet and a step in closet. There are 3 more bedrooms and a laundry on upper level and a Loft. Double car garage. Minutes from hwy 403 and all amenities' No rear neighbors. Don't miss out on this opportunity to rent out this incredible house. Close to many amenities. (id:42029)
Property Details
| MLS® Number | 40717280 |
| Property Type | Single Family |
| AmenitiesNearBy | Park |
| EquipmentType | Water Heater |
| Features | Paved Driveway |
| ParkingSpaceTotal | 4 |
| RentalEquipmentType | Water Heater |
Building
| BathroomTotal | 3 |
| BedroomsAboveGround | 4 |
| BedroomsTotal | 4 |
| Appliances | Dryer, Refrigerator, Washer, Hood Fan |
| ArchitecturalStyle | 2 Level |
| BasementDevelopment | Unfinished |
| BasementType | Full (unfinished) |
| ConstructedDate | 2020 |
| ConstructionStyleAttachment | Detached |
| CoolingType | Central Air Conditioning |
| ExteriorFinish | Brick, Stone, Vinyl Siding |
| FoundationType | Poured Concrete |
| HalfBathTotal | 1 |
| HeatingFuel | Natural Gas |
| HeatingType | Forced Air |
| StoriesTotal | 2 |
| SizeInterior | 2411 Sqft |
| Type | House |
| UtilityWater | Municipal Water |
Parking
| Attached Garage |
Land
| AccessType | Highway Nearby |
| Acreage | No |
| LandAmenities | Park |
| Sewer | Municipal Sewage System |
| SizeFrontage | 36 Ft |
| SizeTotalText | Under 1/2 Acre |
| ZoningDescription | H-r1d-9 |
Rooms
| Level | Type | Length | Width | Dimensions |
|---|---|---|---|---|
| Second Level | Laundry Room | Measurements not available | ||
| Second Level | 4pc Bathroom | Measurements not available | ||
| Second Level | Bedroom | 16'0'' x 10'0'' | ||
| Second Level | Bedroom | 9'8'' x 10'0'' | ||
| Second Level | Bedroom | 10'10'' x 11'10'' | ||
| Second Level | 4pc Bathroom | Measurements not available | ||
| Second Level | Primary Bedroom | 15'2'' x 13'10'' | ||
| Main Level | Kitchen | 12'4'' x 8'8'' | ||
| Main Level | Dining Room | 12'4'' x 10'0'' | ||
| Main Level | Great Room | 13'8'' x 16'9'' | ||
| Main Level | Den | 10'8'' x 9'6'' | ||
| Main Level | 2pc Bathroom | Measurements not available |
https://www.realtor.ca/real-estate/28170250/143-bilanski-farm-road-brantford
Interested?
Contact us for more information
Harjit Multani
Broker
44 Thames St. S.
Ingersoll, Ontario N5C 2S9














































