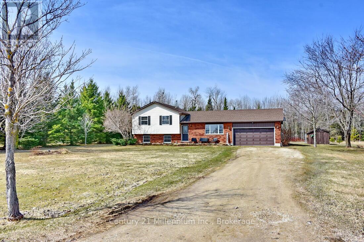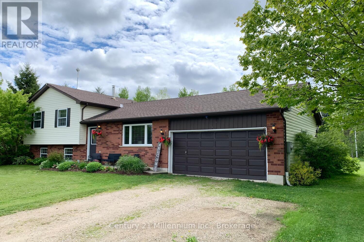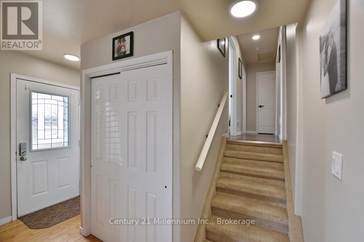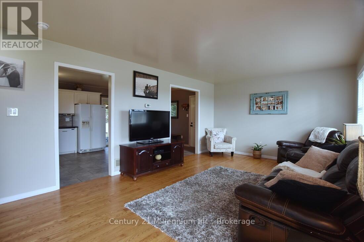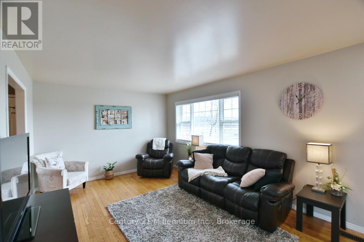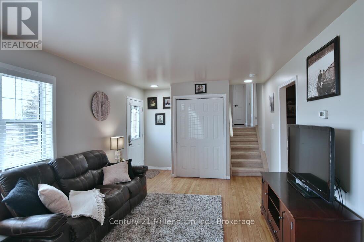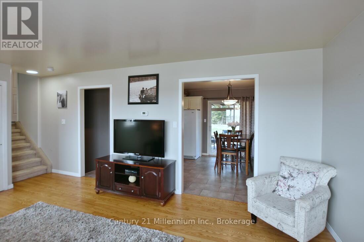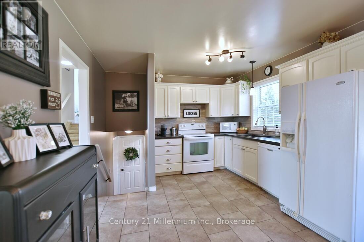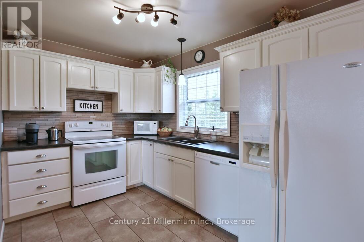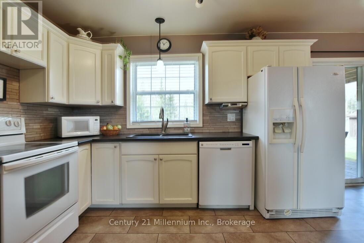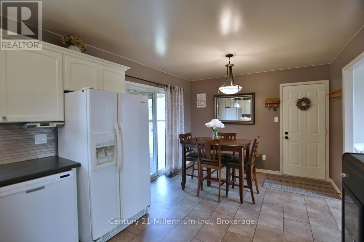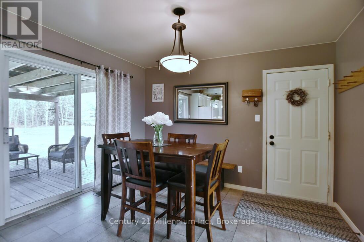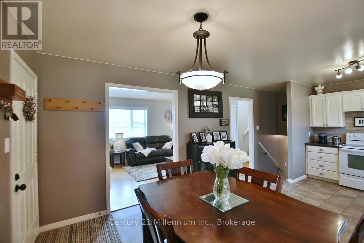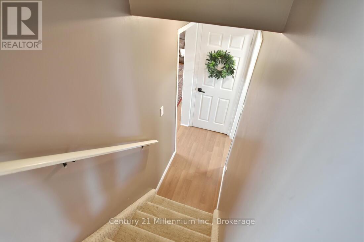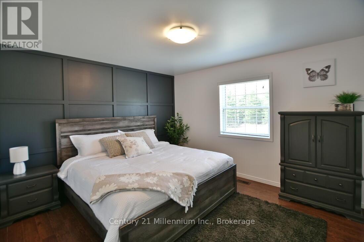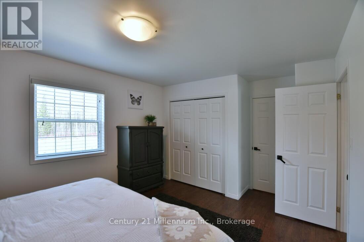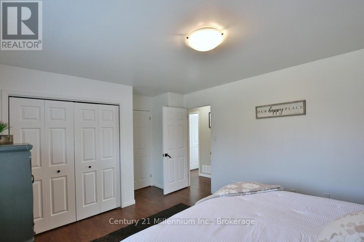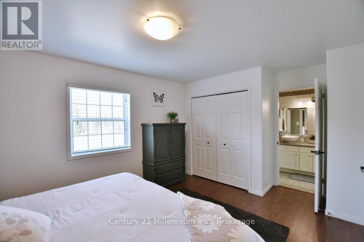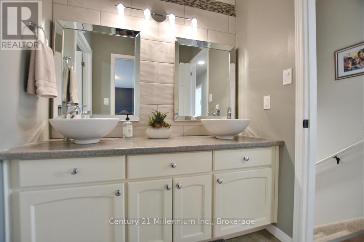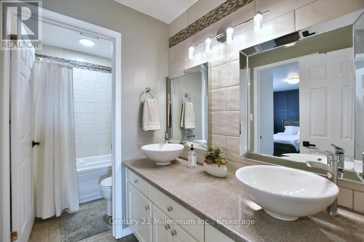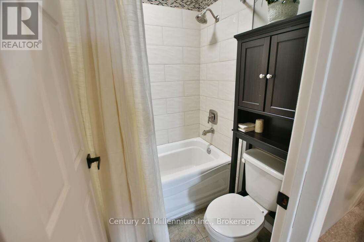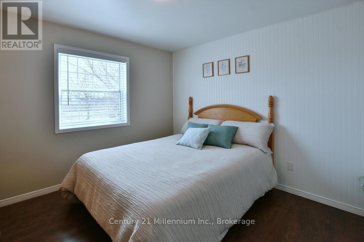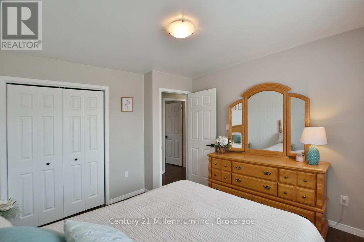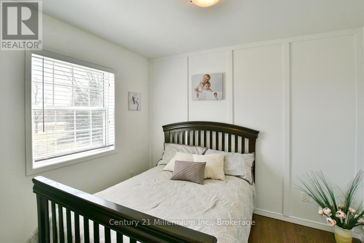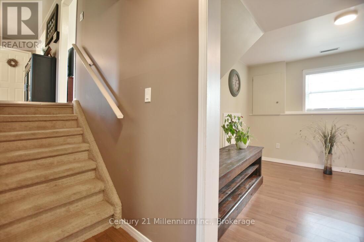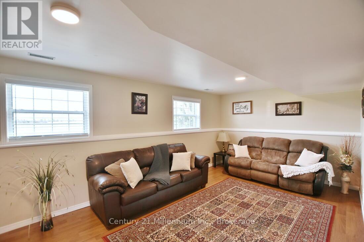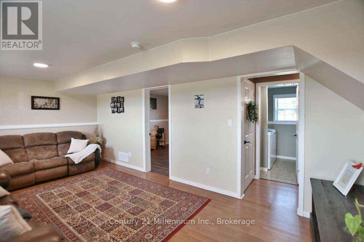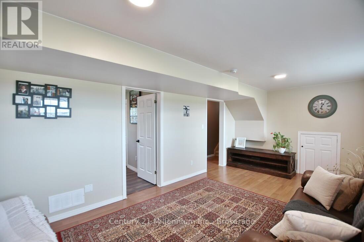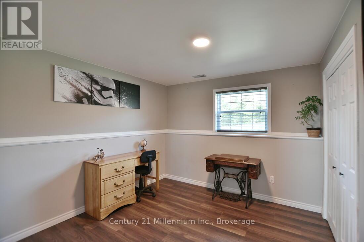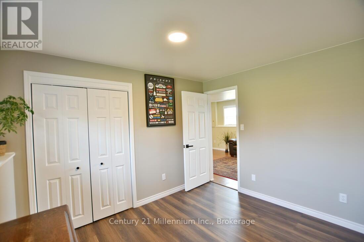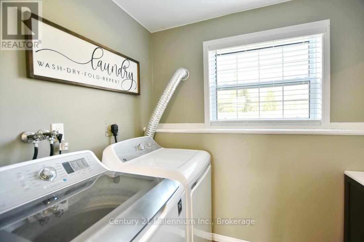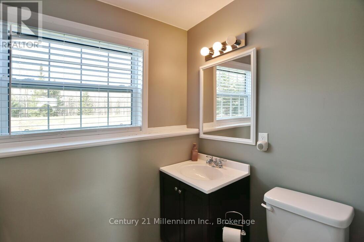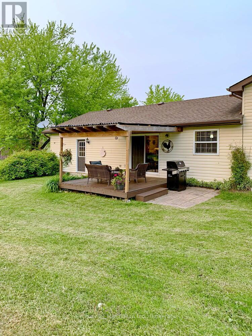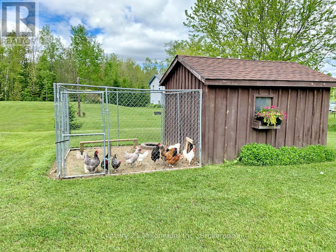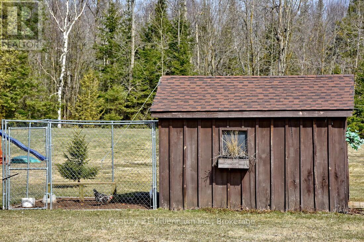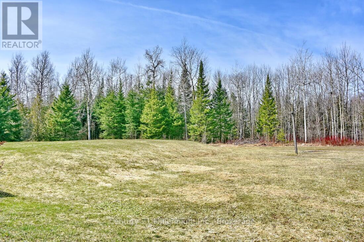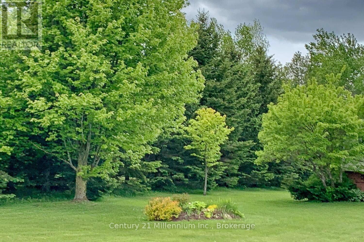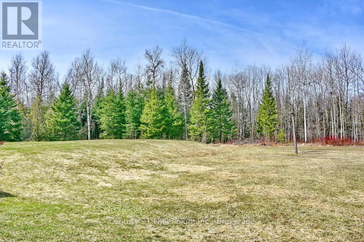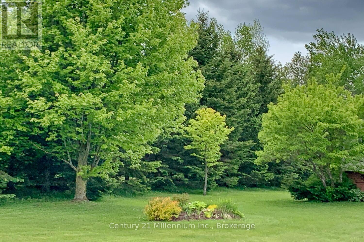112258 Grey Road 14 Southgate, Ontario N0C 1B0
$749,900
Welcome to 112258 Grey Road 14, a well-maintained detached home offering the perfect blend of rural tranquility and modern comfort. This spacious 4-bedroom, 1.5-bathroom home sits on a peaceful country lot of 1.14 acres backing onto open farmland for ultimate privacy and uninterrupted views.Ideal for those seeking a self-sufficient lifestyle, this property comes complete with a chicken coop, 11 hens, and a roosterjust bring your morning coffee and enjoy farm-fresh eggs daily! Inside, you'll find fresh paint throughout most of the home, giving it a bright and welcoming feel. The refreshed tile bed in the septic system (2024), newer roof (2019), and updated furnace and A/C (2020) offer peace of mind and ease of maintenance. A 200-amp breaker panel provides ample power for all your needs.This is more than just a homeit's a lifestyle. Come experience country living at its best! (id:42029)
Open House
This property has open houses!
12:00 pm
Ends at:2:00 pm
Property Details
| MLS® Number | X12084157 |
| Property Type | Single Family |
| Community Name | Southgate |
| Features | Sump Pump |
| ParkingSpaceTotal | 8 |
Building
| BathroomTotal | 2 |
| BedroomsAboveGround | 3 |
| BedroomsBelowGround | 1 |
| BedroomsTotal | 4 |
| Appliances | Water Heater, Water Softener, Dishwasher, Dryer, Stove, Washer, Refrigerator |
| ArchitecturalStyle | Raised Bungalow |
| BasementDevelopment | Finished |
| BasementType | N/a (finished) |
| ConstructionStyleAttachment | Detached |
| CoolingType | Central Air Conditioning |
| ExteriorFinish | Brick, Vinyl Siding |
| FoundationType | Poured Concrete |
| HalfBathTotal | 1 |
| HeatingFuel | Propane |
| HeatingType | Forced Air |
| StoriesTotal | 1 |
| SizeInterior | 700 - 1100 Sqft |
| Type | House |
| UtilityWater | Drilled Well |
Parking
| Attached Garage | |
| Garage |
Land
| Acreage | No |
| Sewer | Septic System |
| SizeDepth | 334 Ft ,1 In |
| SizeFrontage | 153 Ft ,2 In |
| SizeIrregular | 153.2 X 334.1 Ft |
| SizeTotalText | 153.2 X 334.1 Ft |
Rooms
| Level | Type | Length | Width | Dimensions |
|---|---|---|---|---|
| Lower Level | Bedroom 4 | 3.05 m | 3.3 m | 3.05 m x 3.3 m |
| Lower Level | Family Room | 6.17 m | 3.45 m | 6.17 m x 3.45 m |
| Lower Level | Laundry Room | 2.27 m | 2.32 m | 2.27 m x 2.32 m |
| Main Level | Living Room | 6.02 m | 3.44 m | 6.02 m x 3.44 m |
| Main Level | Kitchen | 3.48 m | 3.32 m | 3.48 m x 3.32 m |
| Main Level | Dining Room | 2.55 m | 3.32 m | 2.55 m x 3.32 m |
| Upper Level | Primary Bedroom | 4.7 m | 3.41 m | 4.7 m x 3.41 m |
| Upper Level | Bedroom 2 | 3.22 m | 3.31 m | 3.22 m x 3.31 m |
| Upper Level | Bedroom 3 | 3.02 m | 3.02 m | 3.02 m x 3.02 m |
| Upper Level | Bathroom | 1.66 m | 1.6 m | 1.66 m x 1.6 m |
https://www.realtor.ca/real-estate/28170372/112258-grey-road-14-southgate-southgate
Interested?
Contact us for more information
Deborah Griffin
Salesperson
1 Market Lane, Unit 2
Wasaga Beach, Ontario L9Z 0B6

