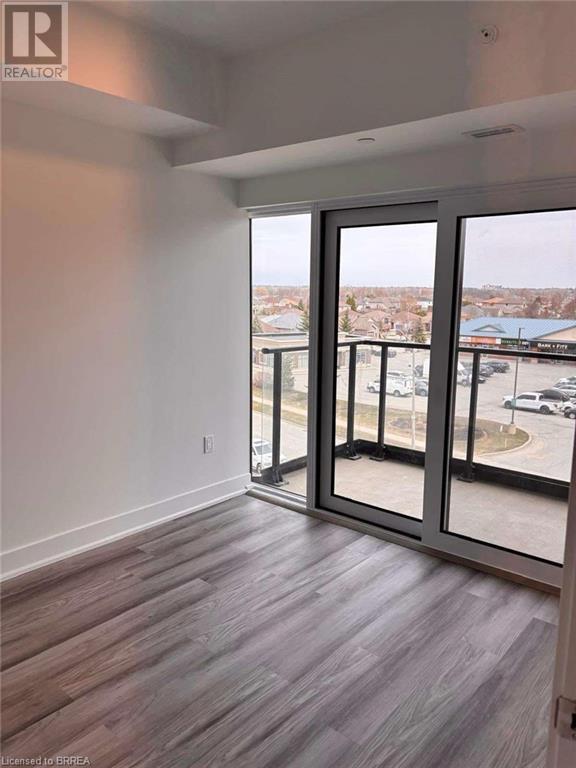401 Shellard Lane Unit# 422 Brantford, Ontario N3T 5L5
$589,000Maintenance, Insurance, Common Area Maintenance, Property Management
$400.67 Monthly
Maintenance, Insurance, Common Area Maintenance, Property Management
$400.67 MonthlyAttention first time home buyers, investors and those looking to live in luxury. Gorgeous 2 beds, 2 baths condo located in West Brant. Imagine your own 112 sq ft terrace! Condo building includes movie room, exercise/yoga, party room, rooftop deck with garden, pet washing station, entertainment room with chefs kitchen, outdoor track and more. Stainless steel appliances included. Parking and Locker is included in the price! This is an assignment sale - Occupancy 25th of April 2025. Close to all major amenities from parks, schools, trails, shopping and highway access. Dont miss out on this opportunity to find and enjoy your forever home in wonderful West Brant! (id:42029)
Property Details
| MLS® Number | 40717194 |
| Property Type | Single Family |
| AmenitiesNearBy | Schools |
| CommunityFeatures | School Bus |
| EquipmentType | Water Heater |
| Features | Balcony |
| ParkingSpaceTotal | 1 |
| RentalEquipmentType | Water Heater |
| StorageType | Locker |
Building
| BathroomTotal | 2 |
| BedroomsAboveGround | 2 |
| BedroomsTotal | 2 |
| Amenities | Party Room |
| Appliances | Dryer, Refrigerator, Stove, Washer |
| BasementType | None |
| ConstructedDate | 2025 |
| ConstructionStyleAttachment | Attached |
| CoolingType | Central Air Conditioning |
| ExteriorFinish | Vinyl Siding |
| FireProtection | Security System |
| FoundationType | Poured Concrete |
| HeatingType | Forced Air |
| StoriesTotal | 1 |
| SizeInterior | 759 Sqft |
| Type | Apartment |
| UtilityWater | Municipal Water |
Parking
| Underground | |
| Visitor Parking |
Land
| AccessType | Road Access |
| Acreage | No |
| LandAmenities | Schools |
| Sewer | Municipal Sewage System |
| SizeTotalText | Under 1/2 Acre |
| ZoningDescription | Rm3 |
Rooms
| Level | Type | Length | Width | Dimensions |
|---|---|---|---|---|
| Main Level | 4pc Bathroom | 4'1'' x 6'2'' | ||
| Main Level | Full Bathroom | 9'2'' x 4'9'' | ||
| Main Level | Eat In Kitchen | 13'1'' x 5'1'' | ||
| Main Level | Living Room | 11'8'' x 12'4'' | ||
| Main Level | Bedroom | 8'11'' x 9'9'' | ||
| Main Level | Primary Bedroom | 9'2'' x 9'10'' |
https://www.realtor.ca/real-estate/28170408/401-shellard-lane-unit-422-brantford
Interested?
Contact us for more information
Alla Sharma
Salesperson
515 Park Road North-Suite B
Brantford, Ontario N3R 7K8











