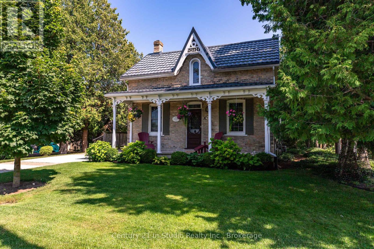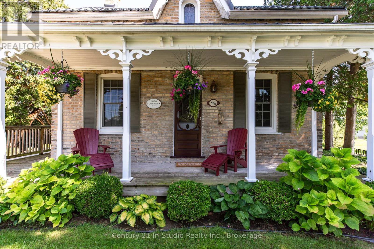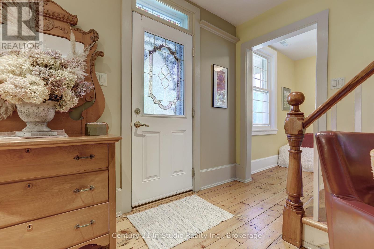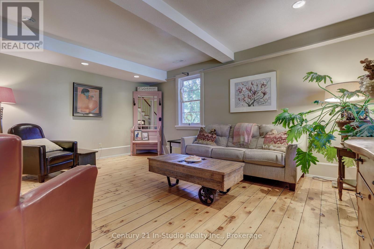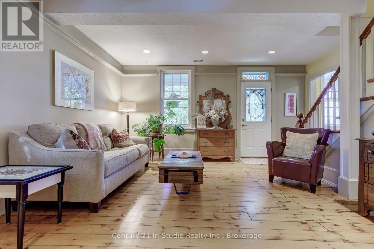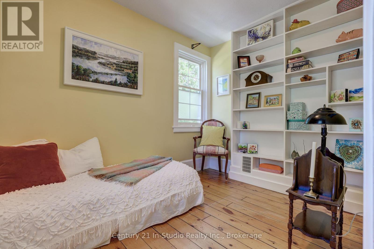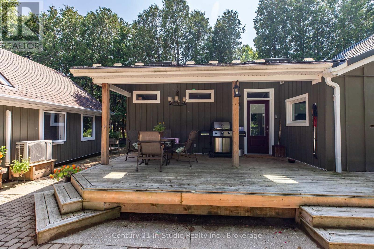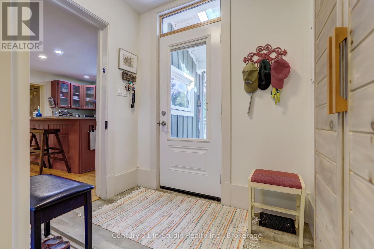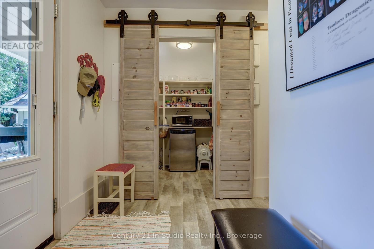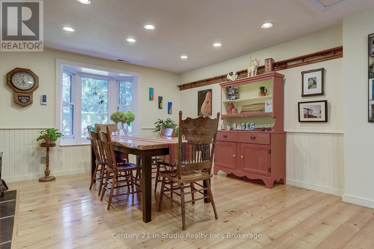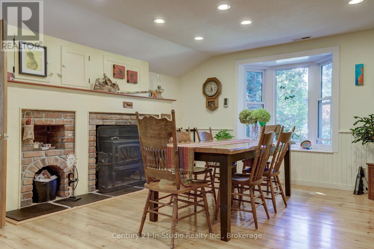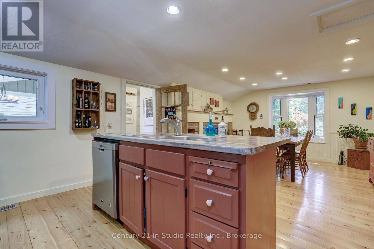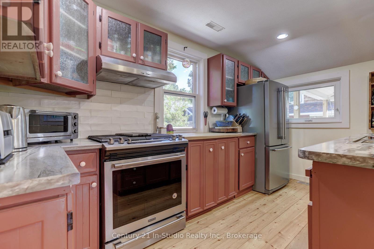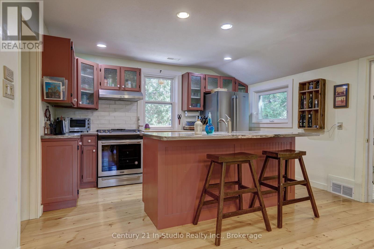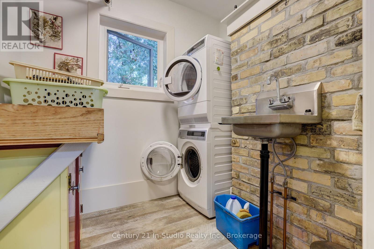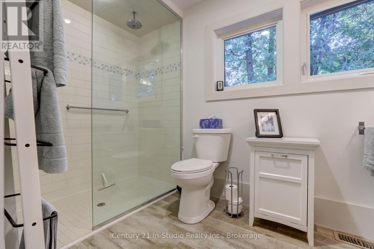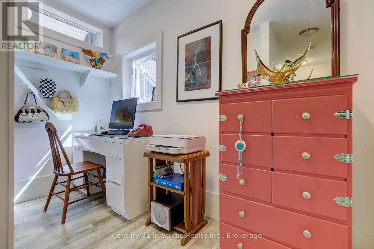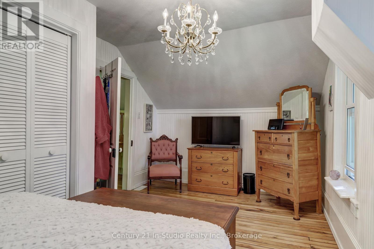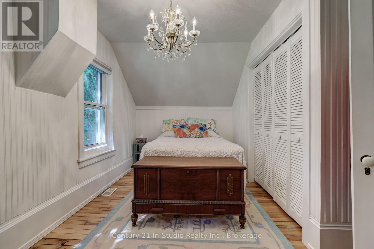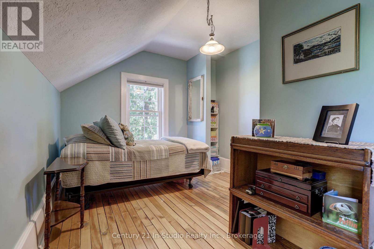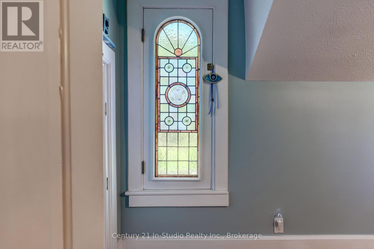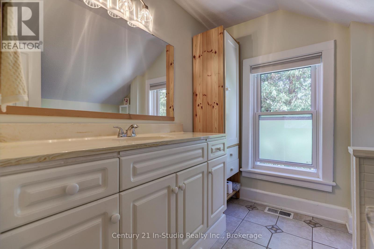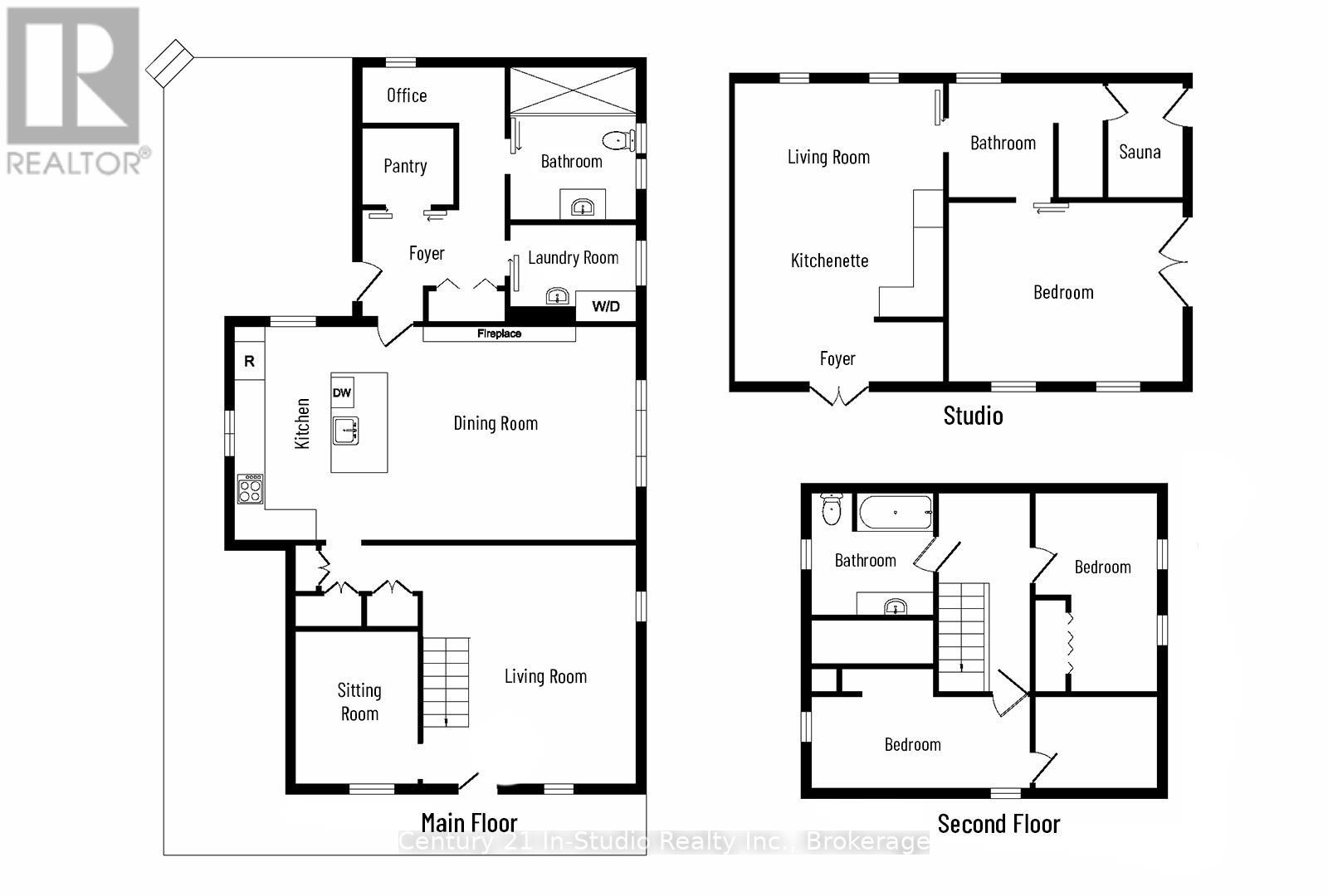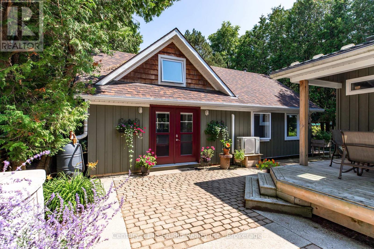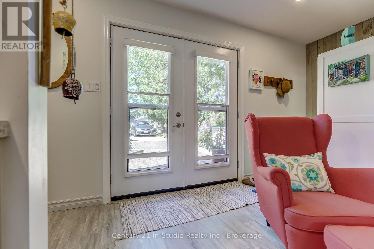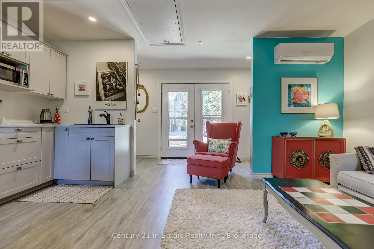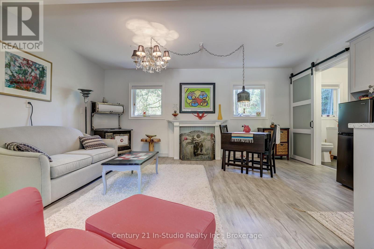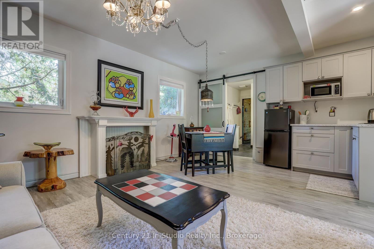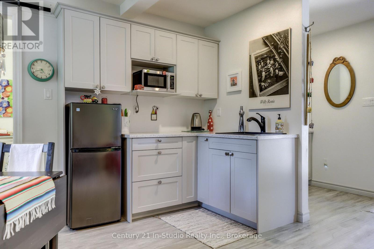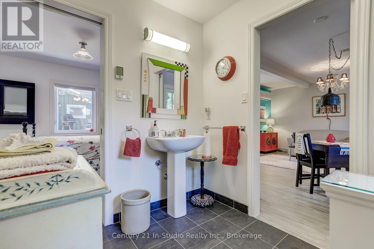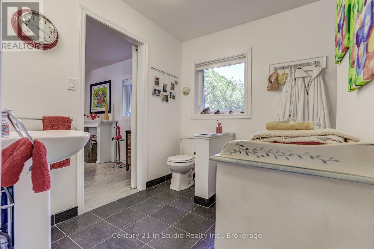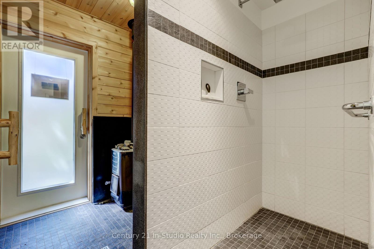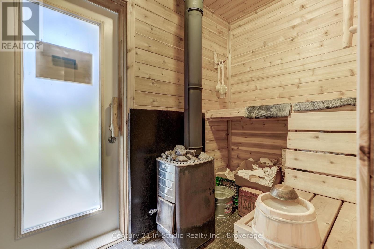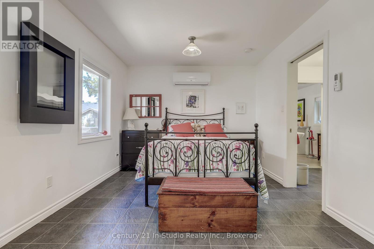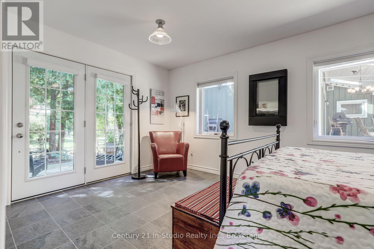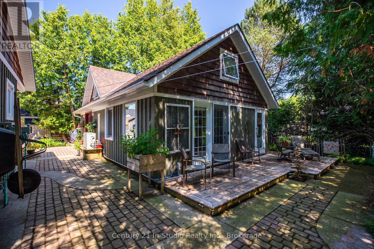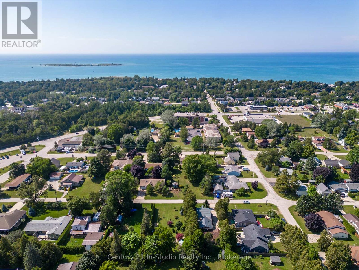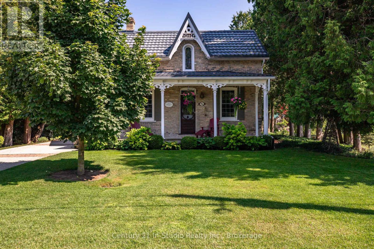220 Belcher Lane Saugeen Shores, Ontario N0H 2L0
$829,000
Historic Ontario Farmhouse lovingly maintained after being moved to this location and sat on a foundation in 2004. Enjoy the kitchen dining room with airtight woodstove in the replica brick fireplace. Front living room plus library with built-in bookshelves. 2 bedrooms and a full bath upstairs. Stained glass window above the covered front porch. The single storey rear addition has a spa inspired 3 piece bath with large walk-in shower. You will appreciate the laundry space with folding cupboard, the large walk-in pantry and rear office or crafting space. This historical home is a real charmer! Step outside! The historical front porch walks around to the covered rear patio! Natural gas furnace in 2024 with central air. ***The separate 'Studio' built in 2012 boasts 680 sq. ft. of open living with a kitchenette. The 3 piece bathroom with incredible walk-in shower leads to the Finnish wood burning Sauna. Separate bedroom. Sauna and bedroom have doors leading to the southern deck. Your private oasis! Mini split heat pump for economical heating and cooling *** Real income potential here! *** This property is a real gem! Private, eclectic, income potential blending historic charm and modern convenience! (id:42029)
Property Details
| MLS® Number | X11933234 |
| Property Type | Single Family |
| Community Name | Saugeen Shores |
| AmenitiesNearBy | Hospital, Schools, Beach |
| CommunityFeatures | Community Centre |
| EquipmentType | None |
| Features | Level, Sauna |
| ParkingSpaceTotal | 3 |
| RentalEquipmentType | None |
| Structure | Porch, Patio(s) |
Building
| BathroomTotal | 2 |
| BedroomsAboveGround | 2 |
| BedroomsTotal | 2 |
| Age | 100+ Years |
| Appliances | Water Heater, Dishwasher, Dryer, Stove, Washer, Window Coverings, Refrigerator |
| BasementType | Crawl Space |
| ConstructionStyleAttachment | Detached |
| CoolingType | Central Air Conditioning |
| ExteriorFinish | Brick, Wood |
| FireProtection | Smoke Detectors |
| FireplacePresent | Yes |
| FireplaceTotal | 1 |
| FireplaceType | Woodstove |
| FoundationType | Poured Concrete |
| HeatingFuel | Natural Gas |
| HeatingType | Forced Air |
| StoriesTotal | 2 |
| SizeInterior | 1500 - 2000 Sqft |
| Type | House |
| UtilityWater | Municipal Water |
Land
| Acreage | No |
| LandAmenities | Hospital, Schools, Beach |
| LandscapeFeatures | Landscaped |
| Sewer | Sanitary Sewer |
| SizeDepth | 112 Ft ,2 In |
| SizeFrontage | 60 Ft |
| SizeIrregular | 60 X 112.2 Ft ; None |
| SizeTotalText | 60 X 112.2 Ft ; None|under 1/2 Acre |
| ZoningDescription | R1 |
Rooms
| Level | Type | Length | Width | Dimensions |
|---|---|---|---|---|
| Second Level | Bathroom | 2.39 m | 2.29 m | 2.39 m x 2.29 m |
| Second Level | Bedroom | 5.11 m | 2.77 m | 5.11 m x 2.77 m |
| Second Level | Bedroom | 4.22 m | 2.9 m | 4.22 m x 2.9 m |
| Main Level | Kitchen | 4.06 m | 3.68 m | 4.06 m x 3.68 m |
| Main Level | Dining Room | 4.32 m | 3.71 m | 4.32 m x 3.71 m |
| Main Level | Living Room | 5.26 m | 4.17 m | 5.26 m x 4.17 m |
| Main Level | Library | 3.17 m | 2.31 m | 3.17 m x 2.31 m |
| Main Level | Laundry Room | 2.18 m | 1.78 m | 2.18 m x 1.78 m |
| Main Level | Bathroom | 3.17 m | 1.8 m | 3.17 m x 1.8 m |
| Main Level | Office | 2.97 m | 1.5 m | 2.97 m x 1.5 m |
| Main Level | Foyer | 2.01 m | 1.6 m | 2.01 m x 1.6 m |
Utilities
| Cable | Available |
| Sewer | Installed |
https://www.realtor.ca/real-estate/27824905/220-belcher-lane-saugeen-shores-saugeen-shores
Interested?
Contact us for more information
Scott Saunders
Broker
664 Goderich Street
Port Elgin, Ontario N0H 2C0
Samantha Trumbley
Salesperson
664 Goderich Street
Port Elgin, Ontario N0H 2C0

