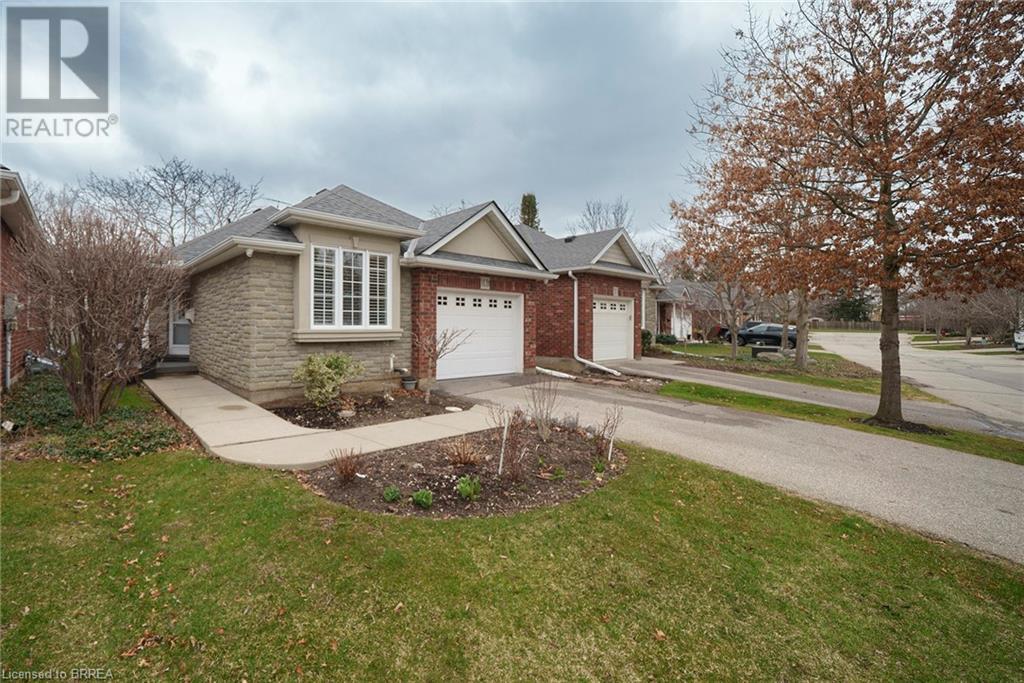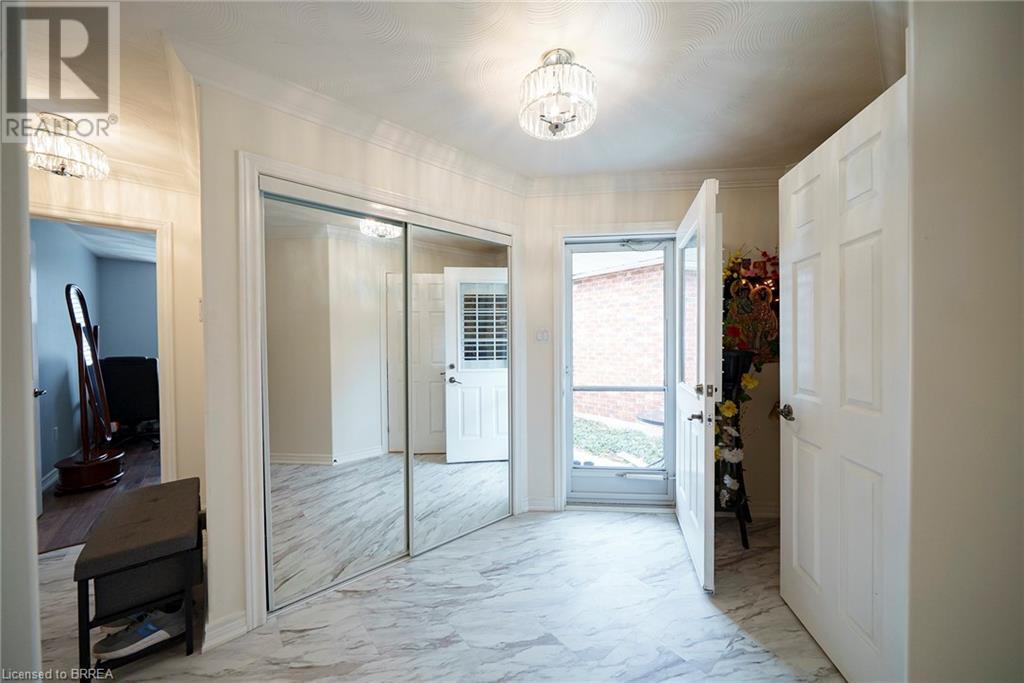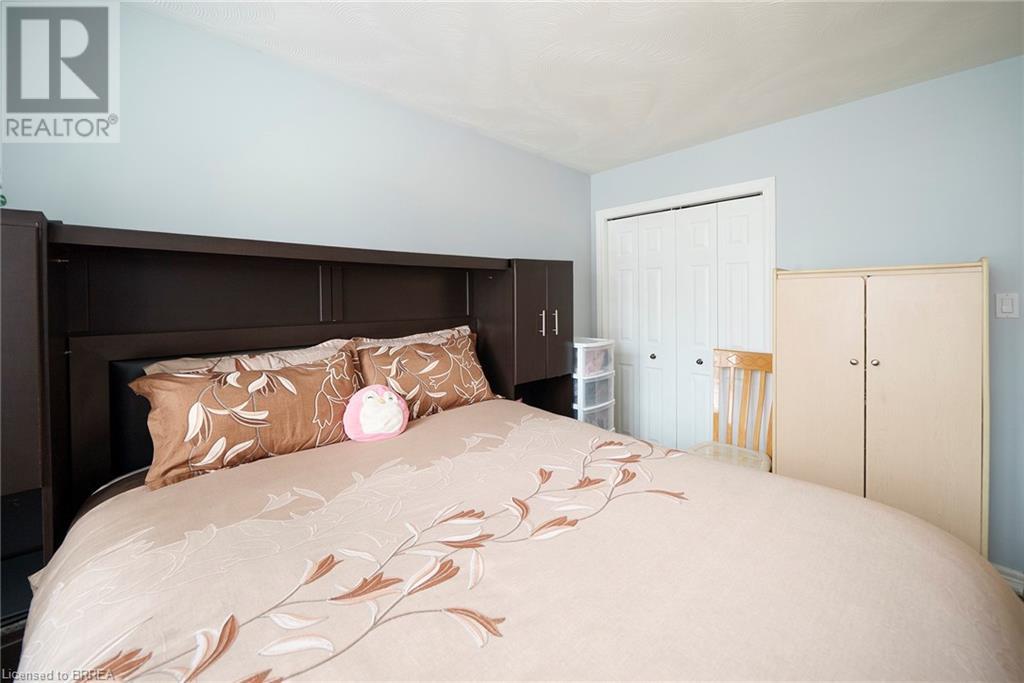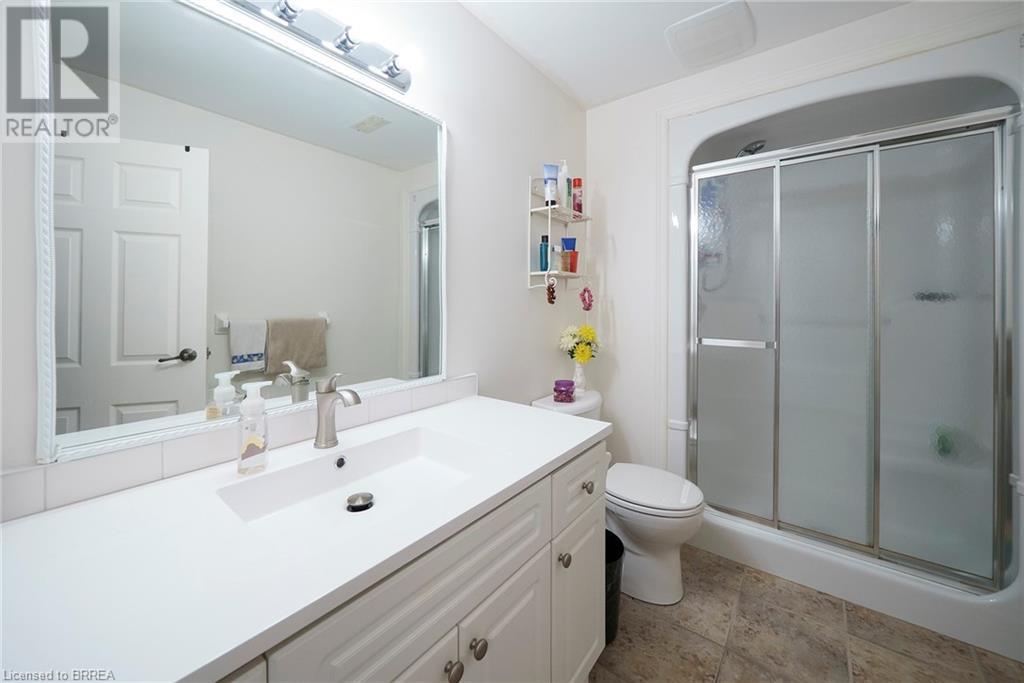115 Glenwood Drive Unit# 4 Brantford, Ontario N3S 3G8
$754,900Maintenance, Insurance, Parking
$325 Monthly
Maintenance, Insurance, Parking
$325 MonthlyWelcome home to 115 Glenwood Drive Unit #4! This well-maintained 2+1 bedroom, 2.5 bathroom detached condo is located in one of Brantford’s most desirable communities, Glenwood Forest. The property features a stone & brick exterior with excellent curb appeal and a private driveway with an epoxy-coated garage floor. Inside, California shutters, crown molding and lovely fixtures are featured throughout the home. The front foyer has inside access to the garage and a 2pc powder room. The main level offers two spacious bedrooms, including a primary suite with a 4-piece ensuite featuring a glass shower and a separate soaker tub. The kitchen is equipped with stainless steel appliances and granite countertops, and it opens to the living room in a functional open-concept layout. A patio door provides direct access to the backyard. A dedicated laundry room is located on the main floor for added convenience. The fully finished basement includes a large recreation room with vinyl flooring, a gas fireplace, and a third bedroom, along with a 3-piece bathroom. There is also a large utility/storage room with a laundry sink and a rough-in for central vacuum. The rear yard has a raised wooden deck, perfect for enjoying warmer months. This condo unit offers low-maintenance living with fees covering building insurance, common elements, and parking. Located close to schools, shopping, major amenities, and with easy access to the highway. (id:42029)
Property Details
| MLS® Number | 40715986 |
| Property Type | Single Family |
| AmenitiesNearBy | Schools |
| CommunityFeatures | Quiet Area |
| EquipmentType | Rental Water Softener, Water Heater |
| Features | Southern Exposure, Paved Driveway, Sump Pump, Automatic Garage Door Opener |
| ParkingSpaceTotal | 3 |
| RentalEquipmentType | Rental Water Softener, Water Heater |
Building
| BathroomTotal | 3 |
| BedroomsAboveGround | 2 |
| BedroomsBelowGround | 1 |
| BedroomsTotal | 3 |
| Appliances | Central Vacuum - Roughed In, Dishwasher, Dryer, Refrigerator, Washer, Microwave Built-in, Gas Stove(s), Window Coverings, Garage Door Opener |
| BasementDevelopment | Finished |
| BasementType | Full (finished) |
| ConstructedDate | 2004 |
| ConstructionStyleAttachment | Detached |
| CoolingType | Central Air Conditioning |
| ExteriorFinish | Brick, Stone, Stucco |
| FireplacePresent | Yes |
| FireplaceTotal | 1 |
| FoundationType | Poured Concrete |
| HalfBathTotal | 1 |
| HeatingFuel | Natural Gas |
| HeatingType | Forced Air |
| StoriesTotal | 1 |
| SizeInterior | 1241 Sqft |
| Type | House |
| UtilityWater | Municipal Water |
Parking
| Attached Garage |
Land
| AccessType | Highway Nearby |
| Acreage | No |
| LandAmenities | Schools |
| Sewer | Municipal Sewage System |
| SizeTotalText | Under 1/2 Acre |
| ZoningDescription | Rcd-1 |
Rooms
| Level | Type | Length | Width | Dimensions |
|---|---|---|---|---|
| Basement | Utility Room | 15'6'' x 35'5'' | ||
| Basement | Bedroom | 9'10'' x 11'6'' | ||
| Basement | 3pc Bathroom | Measurements not available | ||
| Basement | Recreation Room | 15'11'' x 25'9'' | ||
| Main Level | 2pc Bathroom | Measurements not available | ||
| Main Level | 4pc Bathroom | Measurements not available | ||
| Main Level | Bedroom | 11'9'' x 14'2'' | ||
| Main Level | Primary Bedroom | 12'7'' x 11'0'' | ||
| Main Level | Living Room | 14'5'' x 14'5'' | ||
| Main Level | Kitchen/dining Room | 21'3'' x 14'4'' |
https://www.realtor.ca/real-estate/28162615/115-glenwood-drive-unit-4-brantford
Interested?
Contact us for more information
Andrew Evans
Salesperson
325 Fairview Drive Unit# 4b
Brantford, Ontario N3R 2X3
Kate Mcginnis
Salesperson
325 Fairview Drive
Brantford, Ontario N3R 2X3


































