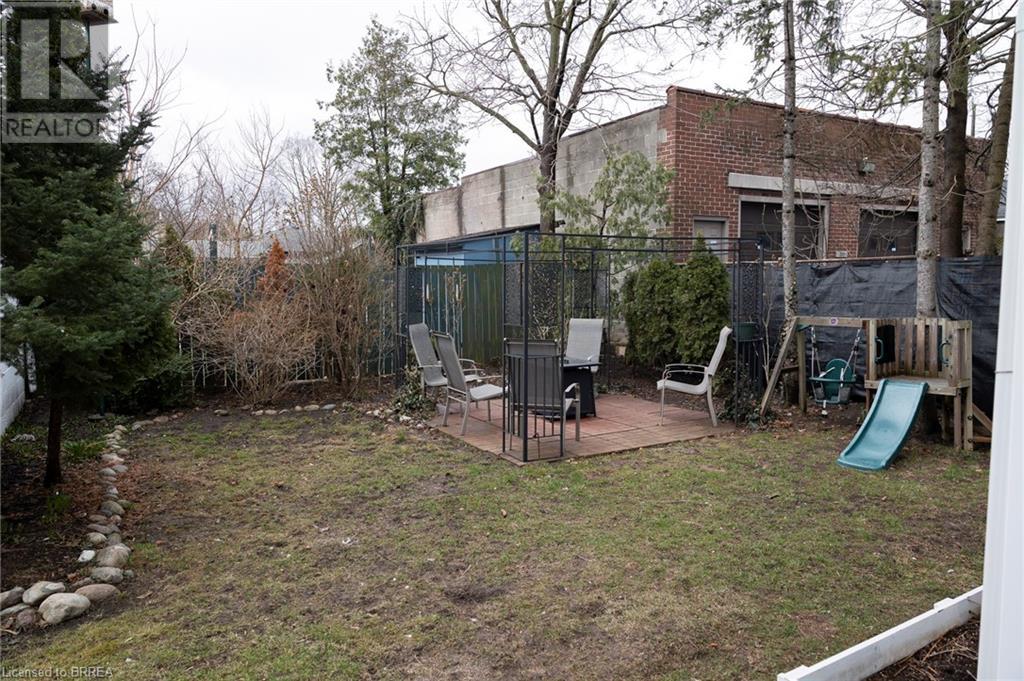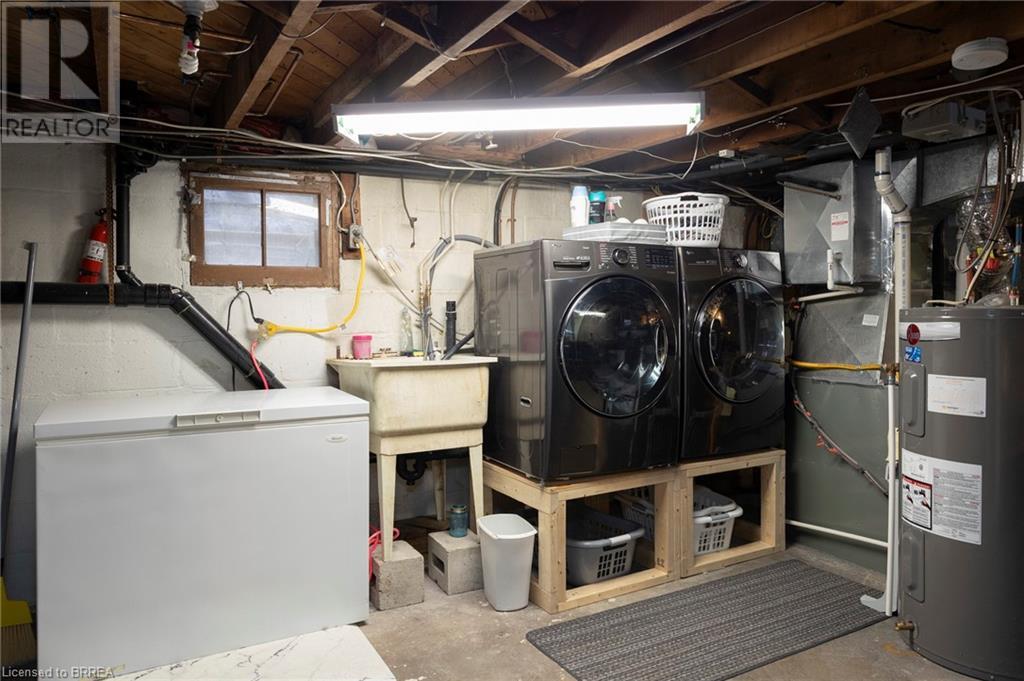205 Chatham Street Brantford, Ontario N3S 4G9
$499,900
Great starter, downsizer or investment bungalow near all amenities. Featuring 3 main floor bedrooms, a spacious living room with tall ceilings, formal dining room & front and back mudrooms. The kitchen is the heart of the home and this one is a good size with centre piece island and all major appliances included. The full, unfinished basement is where you find the laundry room, working area and storage space. Wonderful fully fenced back yard complete with a 1.5 car detached garage with hydro is handy for your tools and toys, and you can park your vehicles on the extra long paved driveway. Loads of street parking as well. This is a great opportunity to buy at a fair price in a good neighbourhood close to schools, all amenities and Hwy 403 access. Do not delay, book your private viewing today. (id:42029)
Property Details
| MLS® Number | 40715892 |
| Property Type | Single Family |
| AmenitiesNearBy | Hospital, Park, Place Of Worship, Playground, Public Transit, Schools, Shopping |
| CommunityFeatures | Community Centre |
| EquipmentType | Water Heater |
| Features | Paved Driveway |
| ParkingSpaceTotal | 5 |
| RentalEquipmentType | Water Heater |
| Structure | Workshop |
Building
| BathroomTotal | 1 |
| BedroomsAboveGround | 3 |
| BedroomsTotal | 3 |
| Appliances | Dishwasher, Dryer, Refrigerator, Stove, Washer |
| ArchitecturalStyle | Bungalow |
| BasementDevelopment | Unfinished |
| BasementType | Full (unfinished) |
| ConstructedDate | 1880 |
| ConstructionMaterial | Wood Frame |
| ConstructionStyleAttachment | Detached |
| CoolingType | Central Air Conditioning |
| ExteriorFinish | Aluminum Siding, Wood |
| Fixture | Ceiling Fans |
| FoundationType | Block |
| HeatingFuel | Natural Gas |
| HeatingType | Forced Air |
| StoriesTotal | 1 |
| SizeInterior | 972 Sqft |
| Type | House |
| UtilityWater | Municipal Water |
Parking
| Detached Garage |
Land
| Acreage | No |
| FenceType | Fence |
| LandAmenities | Hospital, Park, Place Of Worship, Playground, Public Transit, Schools, Shopping |
| Sewer | Municipal Sewage System |
| SizeDepth | 99 Ft |
| SizeFrontage | 47 Ft |
| SizeIrregular | 0.105 |
| SizeTotal | 0.105 Ac|under 1/2 Acre |
| SizeTotalText | 0.105 Ac|under 1/2 Acre |
| ZoningDescription | Rc |
Rooms
| Level | Type | Length | Width | Dimensions |
|---|---|---|---|---|
| Main Level | 3pc Bathroom | Measurements not available | ||
| Main Level | Eat In Kitchen | 11'4'' x 14'1'' | ||
| Main Level | Primary Bedroom | 10'11'' x 11'7'' | ||
| Main Level | Dining Room | 11'8'' x 11'7'' | ||
| Main Level | Bedroom | 9'3'' x 7'4'' | ||
| Main Level | Living Room | 13'7'' x 15'4'' | ||
| Main Level | Bedroom | 9'4'' x 7'6'' |
Utilities
| Electricity | Available |
| Natural Gas | Available |
https://www.realtor.ca/real-estate/28162664/205-chatham-street-brantford
Interested?
Contact us for more information
Adam Degroote
Broker
515 Park Road North-Suite B
Brantford, Ontario N3R 7K8

























