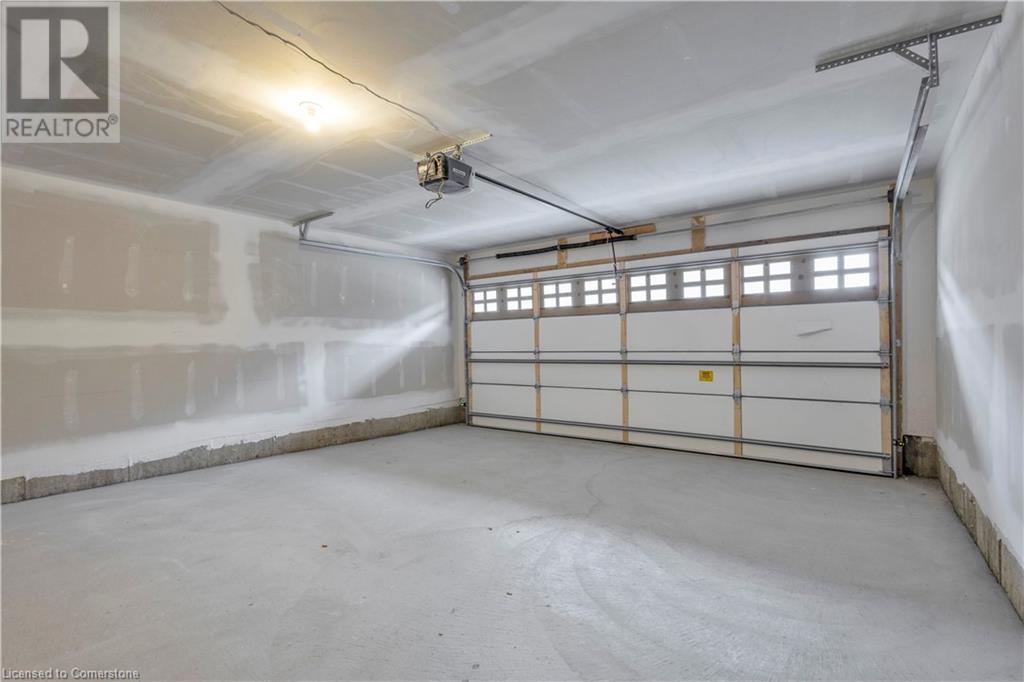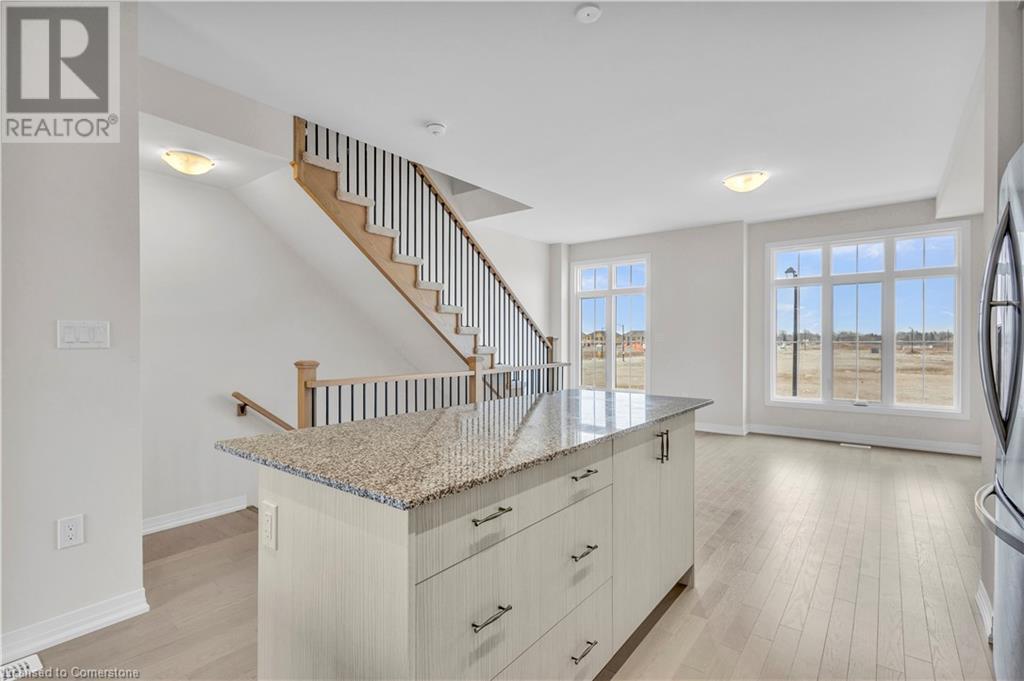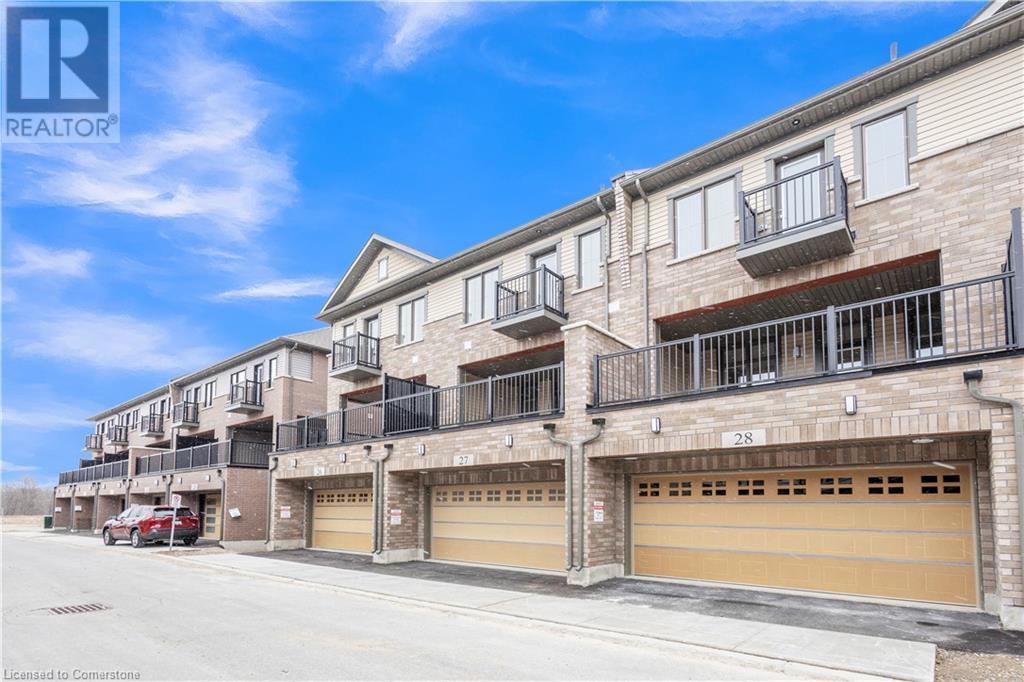420 Newman Drive Unit# 27 Cambridge, Ontario N1R 5S3
$2,900 MonthlyInsurance
This brand-new townhouse in Westwood Village community, is thoughtfully designed with contemporary architecture, high-quality craftsmanship and convenience. Featuring three spacious bedrooms plus a den, three sleek bathrooms, and a double car garage, it provides ample space for families, or individuals seeking a practical yet stylish living environment. The large windows flood the home with natural light, creating a bright and welcoming ambiance throughout. The contemporary kitchen is equipped with stainless steel appliances, combining functionality with a touch of elegance. With no outdoor maintenance required, residents can enjoy a hassle-free lifestyle, perfect for those with busy schedules. Situated in a highly sought-after Blair neighborhood close to schools, amenities, and transit options, this move-in-ready home is an excellent choice for anyone looking for a balance of low-maintenance living and prime location. This townhouse isn’t just a residence—it’s the beginning of something new, a space designed to inspire your next chapter. (id:42029)
Property Details
| MLS® Number | 40716384 |
| Property Type | Single Family |
| AmenitiesNearBy | Park, Playground, Public Transit, Schools, Shopping |
| CommunityFeatures | Community Centre |
| Features | Balcony |
| ParkingSpaceTotal | 2 |
Building
| BathroomTotal | 3 |
| BedroomsAboveGround | 3 |
| BedroomsTotal | 3 |
| Appliances | Dishwasher, Dryer, Refrigerator, Stove, Water Meter, Water Softener, Washer, Hood Fan, Garage Door Opener |
| ArchitecturalStyle | 2 Level |
| BasementType | None |
| ConstructedDate | 2025 |
| ConstructionMaterial | Wood Frame |
| ConstructionStyleAttachment | Attached |
| CoolingType | Central Air Conditioning |
| ExteriorFinish | Brick, Concrete, Other, Vinyl Siding, Wood |
| HalfBathTotal | 1 |
| HeatingFuel | Natural Gas |
| HeatingType | Forced Air, Hot Water Radiator Heat |
| StoriesTotal | 2 |
| SizeInterior | 1590 Sqft |
| Type | Row / Townhouse |
| UtilityWater | Municipal Water |
Parking
| Attached Garage | |
| Visitor Parking |
Land
| Acreage | No |
| LandAmenities | Park, Playground, Public Transit, Schools, Shopping |
| Sewer | Municipal Sewage System |
| SizeDepth | 57 Ft |
| SizeFrontage | 19 Ft |
| SizeTotalText | Unknown |
| ZoningDescription | Rm3rm4 |
Rooms
| Level | Type | Length | Width | Dimensions |
|---|---|---|---|---|
| Second Level | 3pc Bathroom | Measurements not available | ||
| Second Level | 3pc Bathroom | Measurements not available | ||
| Second Level | Bedroom | 9'0'' x 10'6'' | ||
| Second Level | Bedroom | 8'6'' x 12'4'' | ||
| Second Level | Primary Bedroom | 10'0'' x 14'0'' | ||
| Lower Level | Den | 10'0'' x 10'6'' | ||
| Main Level | Kitchen | 9'0'' x 12'2'' | ||
| Main Level | 2pc Bathroom | Measurements not available |
https://www.realtor.ca/real-estate/28162920/420-newman-drive-unit-27-cambridge
Interested?
Contact us for more information
Hamid Khan
Salesperson
1400 Bishop St.
Cambridge, Ontario N1R 6W8










































