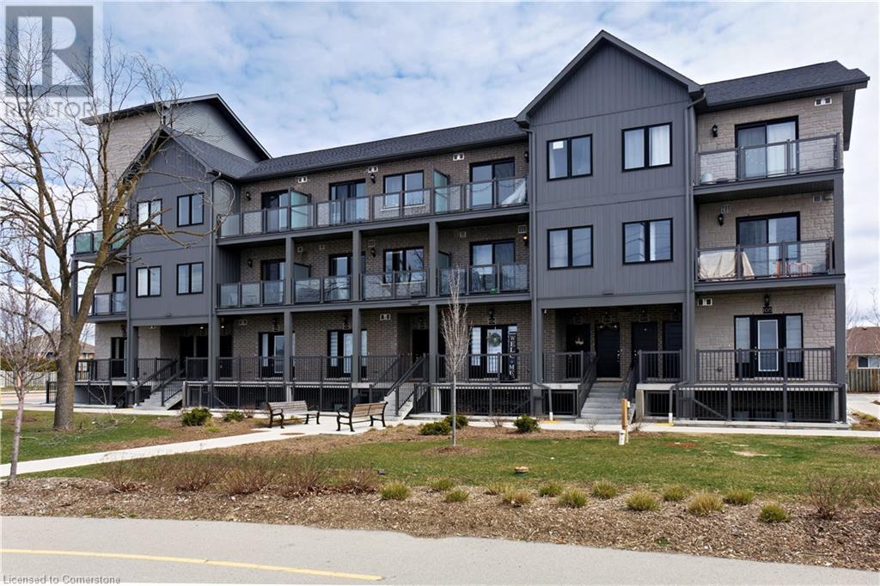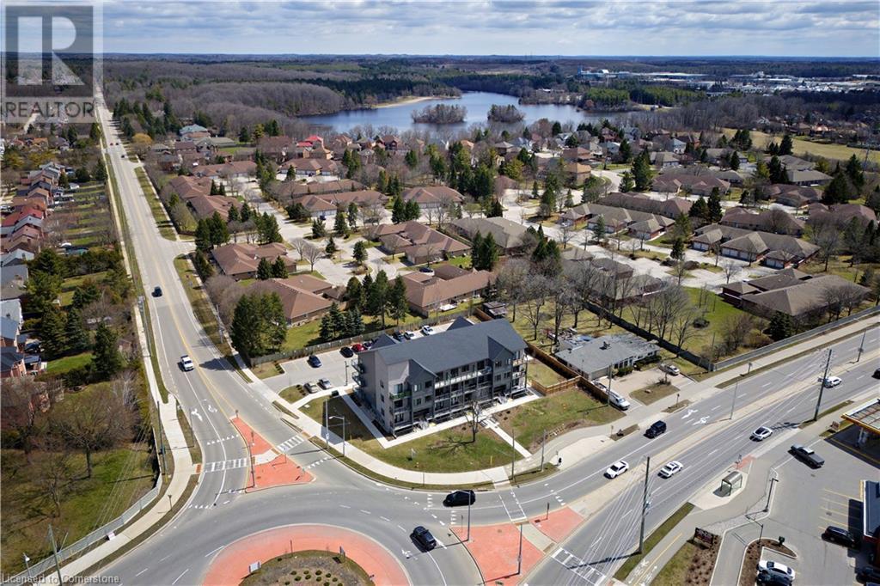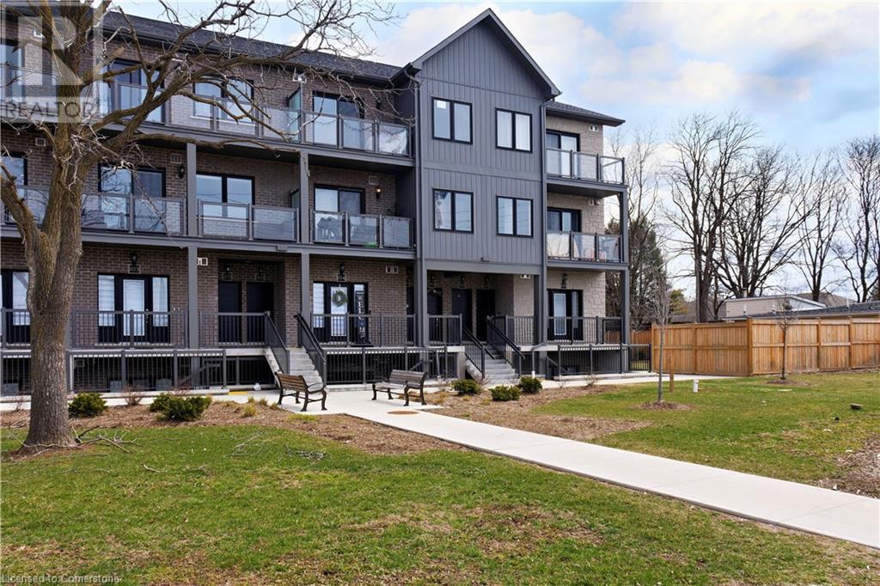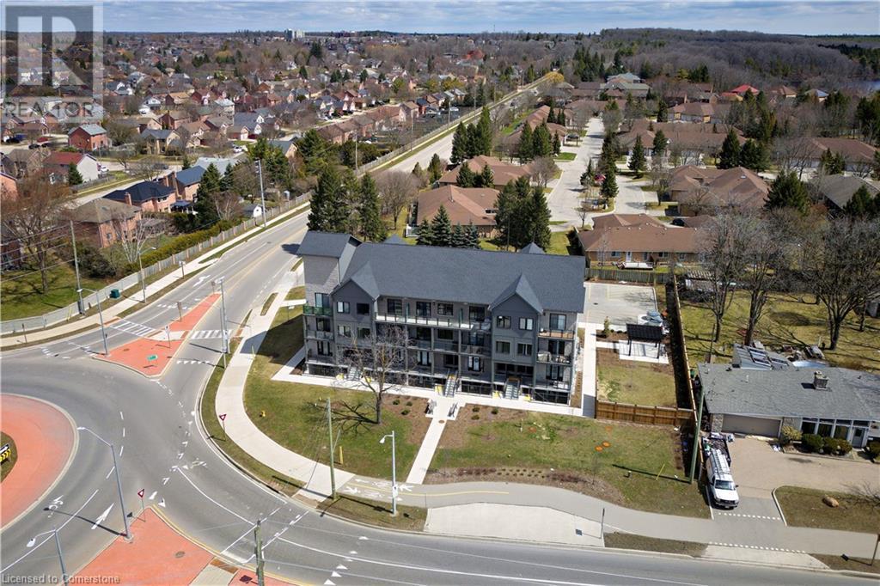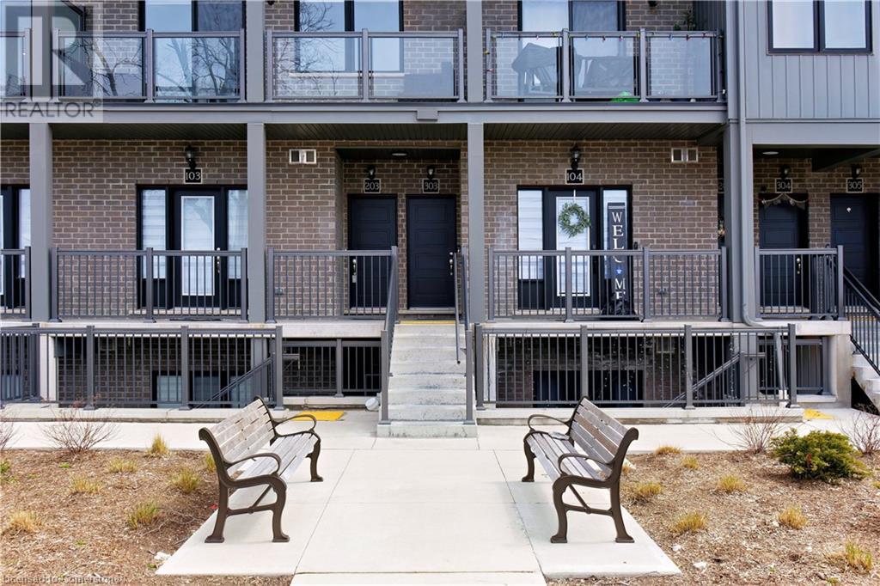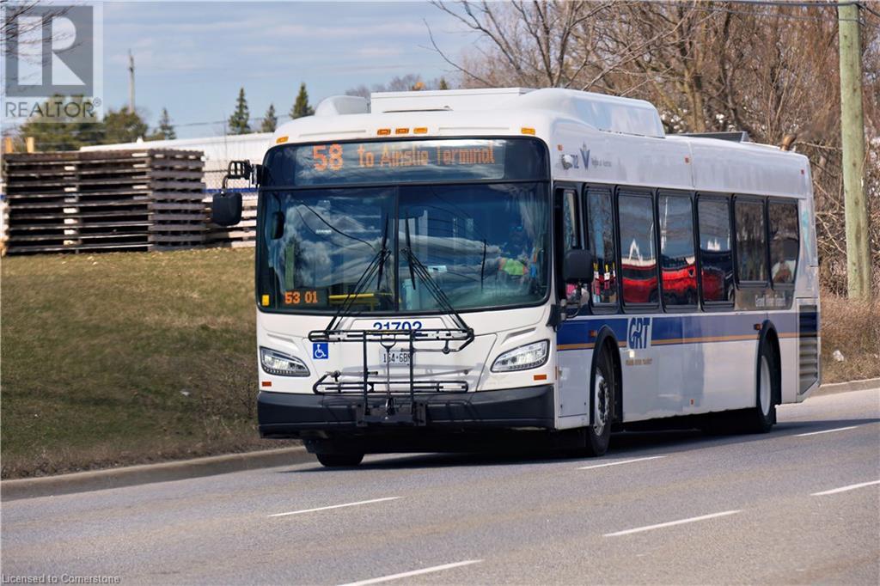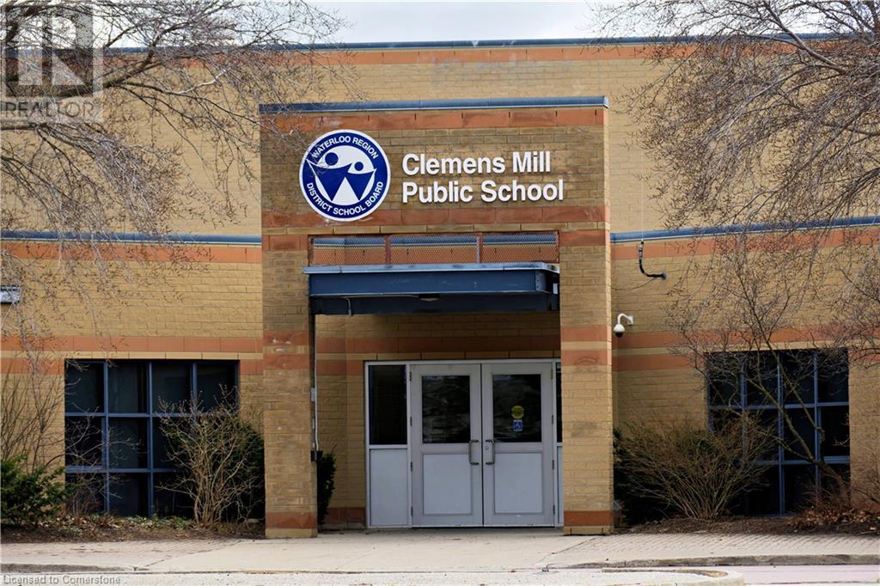721 Franklin Boulevard Unit# 203 Cambridge, Ontario N1R 5S4
$539,900Maintenance,
$278.78 Monthly
Maintenance,
$278.78 MonthlyModern 2 Bedroom, 2 Bathroom Condo in Sought-After North Galt! Welcome to your new home in the heart of North Galt! This beautifully maintained 2-bedroom, 2-bathroom condo offers 913 square feet of stylish, functional living space perfect for first-time buyers, downsizers, or investors. Enjoy the convenience of in-suite laundry, custom blinds throughout, and a spacious open-concept layout designed for modern living. The large kitchen island doubles as a breakfast bar—ideal for casual meals or entertaining friends and family. Situated in a well-managed building, this unit offers easy access to Highway 401, making commuting a breeze. Families will love being close to excellent schools, parks, and walking trails, while everyone can take advantage of nearby shopping, restaurants, and everyday amenities just minutes away. Don’t miss your chance to own this move-in ready gem in one of Cambridge’s most desirable neighborhoods! (id:42029)
Property Details
| MLS® Number | 40716582 |
| Property Type | Single Family |
| AmenitiesNearBy | Golf Nearby, Hospital, Park, Place Of Worship, Playground, Public Transit, Schools |
| CommunityFeatures | High Traffic Area, Industrial Park |
| EquipmentType | Rental Water Softener |
| Features | No Pet Home |
| ParkingSpaceTotal | 1 |
| RentalEquipmentType | Rental Water Softener |
Building
| BathroomTotal | 2 |
| BedroomsAboveGround | 2 |
| BedroomsTotal | 2 |
| Appliances | Dishwasher, Dryer, Refrigerator, Stove, Washer |
| BasementType | None |
| ConstructionStyleAttachment | Attached |
| CoolingType | Central Air Conditioning |
| ExteriorFinish | Brick Veneer |
| HeatingFuel | Natural Gas |
| HeatingType | Forced Air |
| StoriesTotal | 1 |
| SizeInterior | 913 Sqft |
| Type | Apartment |
| UtilityWater | Municipal Water |
Land
| AccessType | Highway Access, Highway Nearby |
| Acreage | No |
| LandAmenities | Golf Nearby, Hospital, Park, Place Of Worship, Playground, Public Transit, Schools |
| Sewer | Municipal Sewage System |
| SizeTotalText | Under 1/2 Acre |
| ZoningDescription | R3 |
Rooms
| Level | Type | Length | Width | Dimensions |
|---|---|---|---|---|
| Second Level | Living Room | 19'9'' x 12'0'' | ||
| Second Level | Kitchen | 12'11'' x 10'0'' | ||
| Second Level | Full Bathroom | Measurements not available | ||
| Second Level | 3pc Bathroom | Measurements not available | ||
| Second Level | Bedroom | 9'11'' x 9'5'' | ||
| Second Level | Primary Bedroom | 9'6'' x 12'9'' |
https://www.realtor.ca/real-estate/28163464/721-franklin-boulevard-unit-203-cambridge
Interested?
Contact us for more information
Corry Van Iersel
Broker
33-620 Davenport Rd
Waterloo, Ontario N2V 2C2

