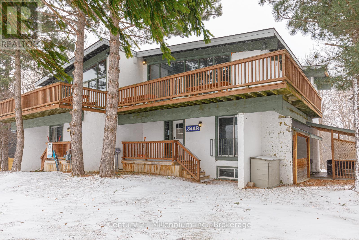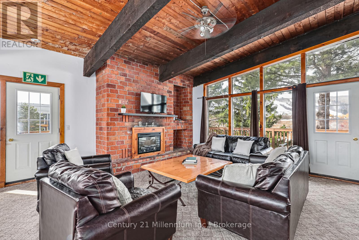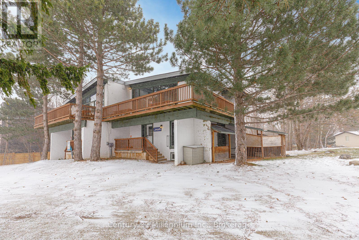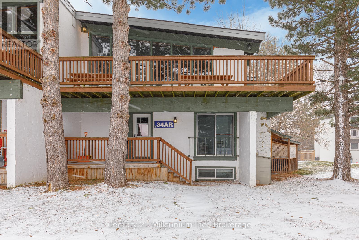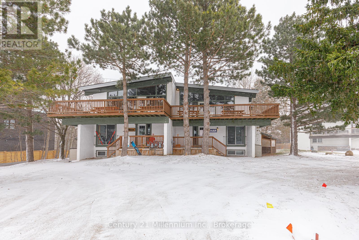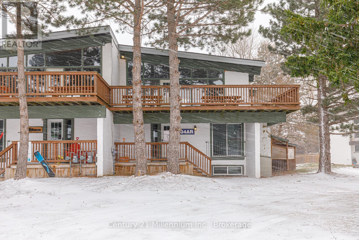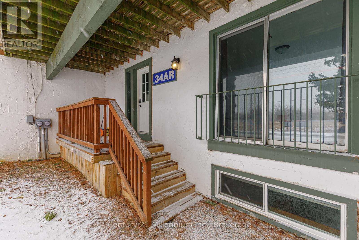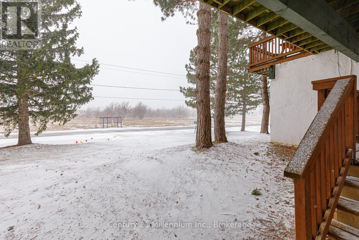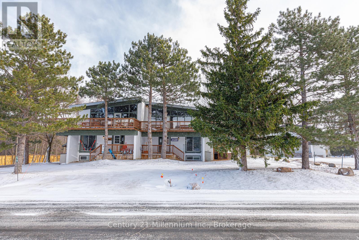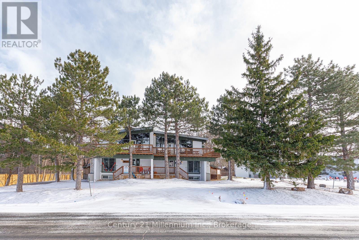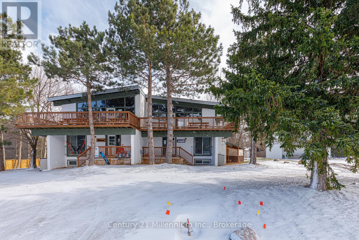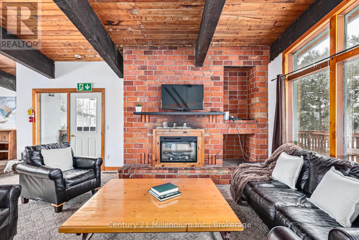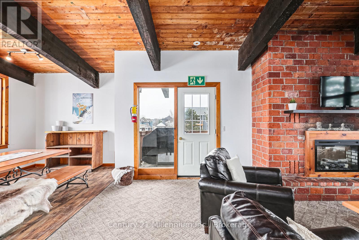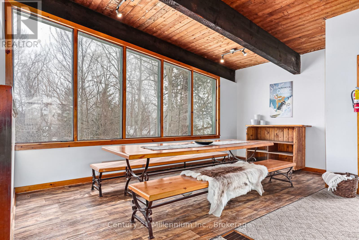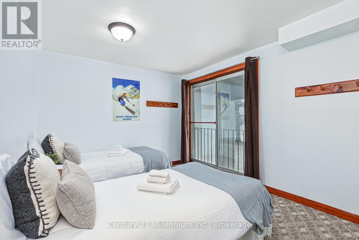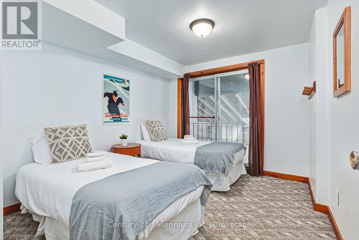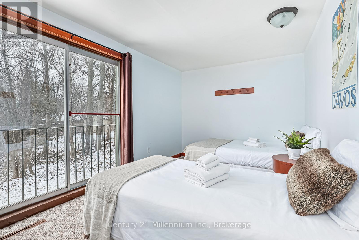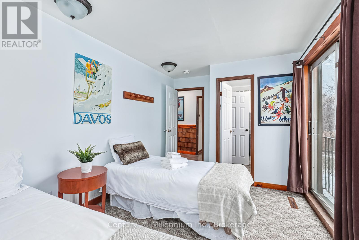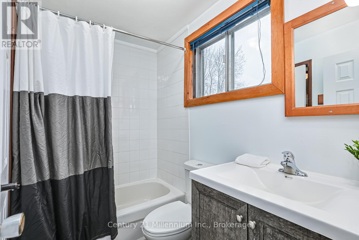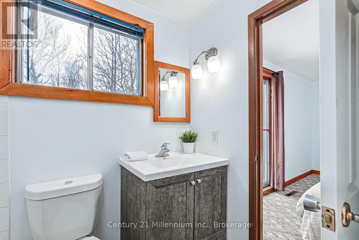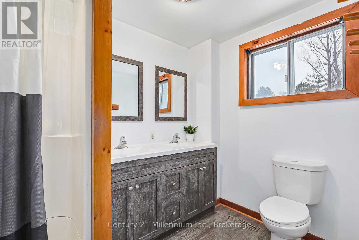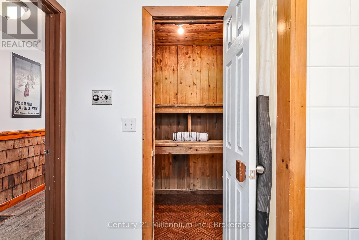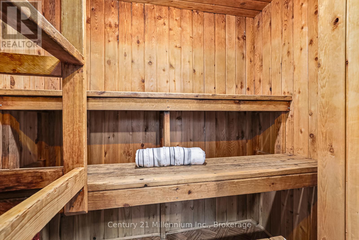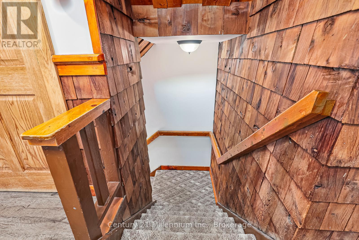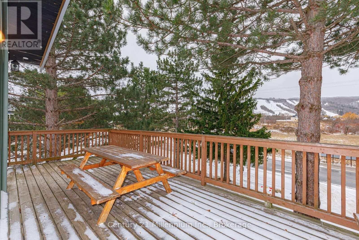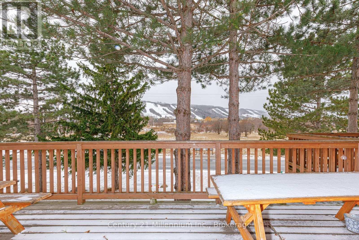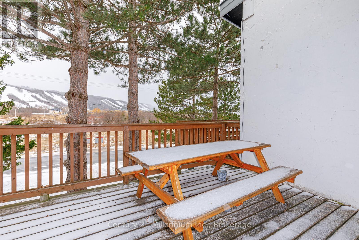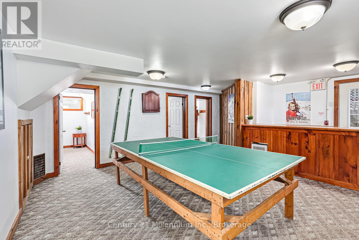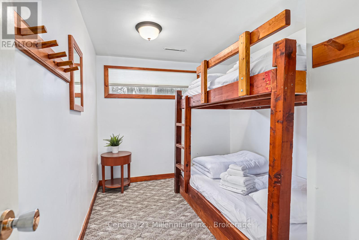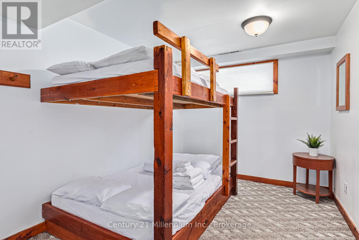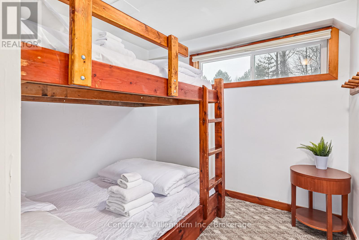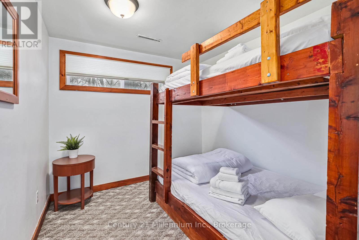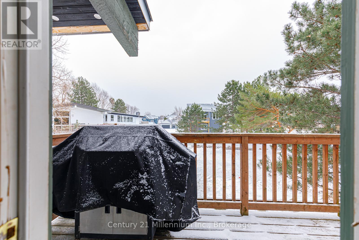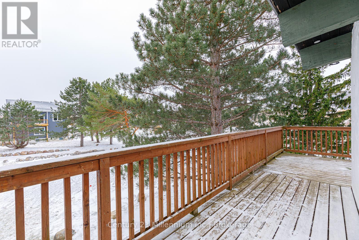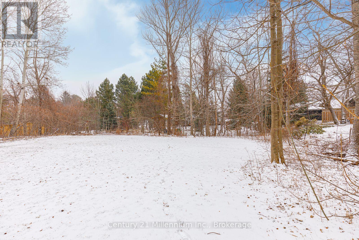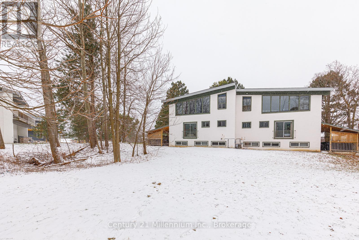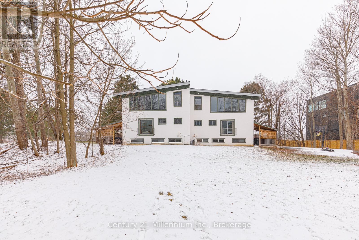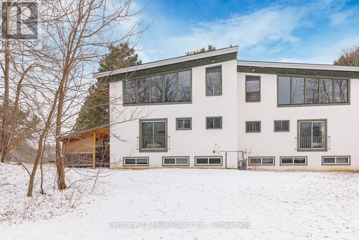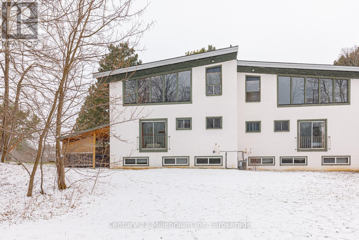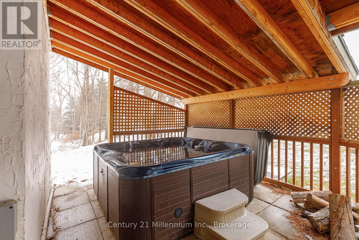141 Kandahar Lane Blue Mountains, Ontario L9Y 0N3
$1,299,000
Invest in this 6-bedroom, 2-bathroom chalet ideally located within walking distance of the base of Blue Mountain. Licensed for 16guests, this property is perfect for both personal enjoyment and as a lucrative short-term rental. Enjoy the spacious open-concept living area, complete with a cozy gas fireplace, creating the perfect gathering space for family and friends. The fully equipped kitchen offers ample space for culinary adventures. Relax and unwind in the sauna or hot tub after a day on the slopes, or soak up the stunning views from the wrap-around deck. This chalet boasts six bedrooms, providing comfortable accommodation for all your guests. Embrace the quintessential chalet vibe with Scandinavian-inspired design elements and breathtaking views of the surrounding mountains. Enjoy year-round recreation with easy access to Northwinds Beach, the Monterra Golf Course, the Tennis Club, and the vibrant Blue Mountain Village. Recent upgrades include a new roof (2023).HST is in addition to the purchase price, which may be deferred if the buyer is an HST registrant. NO BMVA FEES. The property is being sold turnkey. (id:42029)
Property Details
| MLS® Number | X11910443 |
| Property Type | Single Family |
| Community Name | Blue Mountains |
| AmenitiesNearBy | Beach, Hospital, Ski Area |
| EquipmentType | Water Heater |
| Features | Wooded Area, Irregular Lot Size, Dry, Hilly, Sauna |
| ParkingSpaceTotal | 6 |
| RentalEquipmentType | Water Heater |
| Structure | Deck, Patio(s) |
| ViewType | View, Mountain View |
Building
| BathroomTotal | 2 |
| BedroomsAboveGround | 3 |
| BedroomsBelowGround | 3 |
| BedroomsTotal | 6 |
| Age | 51 To 99 Years |
| Amenities | Fireplace(s) |
| Appliances | Hot Tub, Dishwasher, Dryer, Furniture, Microwave, Stove, Refrigerator |
| BasementDevelopment | Finished |
| BasementFeatures | Walk Out |
| BasementType | Full (finished) |
| ConstructionStyleAttachment | Semi-detached |
| CoolingType | Central Air Conditioning |
| ExteriorFinish | Stucco, Wood |
| FireProtection | Alarm System, Smoke Detectors |
| FireplacePresent | Yes |
| FireplaceTotal | 1 |
| FoundationType | Block |
| HeatingFuel | Natural Gas |
| HeatingType | Forced Air |
| StoriesTotal | 2 |
| SizeInterior | 2000 - 2500 Sqft |
| Type | House |
| UtilityWater | Municipal Water |
Land
| Acreage | No |
| LandAmenities | Beach, Hospital, Ski Area |
| Sewer | Sanitary Sewer |
| SizeDepth | 180 Ft ,2 In |
| SizeFrontage | 66 Ft ,4 In |
| SizeIrregular | 66.4 X 180.2 Ft ; 66.43ft X 180.22ft X 55.82ft X 105.76 |
| SizeTotalText | 66.4 X 180.2 Ft ; 66.43ft X 180.22ft X 55.82ft X 105.76|under 1/2 Acre |
| ZoningDescription | R5r4 |
Rooms
| Level | Type | Length | Width | Dimensions |
|---|---|---|---|---|
| Second Level | Living Room | 7.34 m | 6.45 m | 7.34 m x 6.45 m |
| Second Level | Kitchen | 2.72 m | 4.14 m | 2.72 m x 4.14 m |
| Second Level | Dining Room | 5.56 m | 2.84 m | 5.56 m x 2.84 m |
| Lower Level | Games Room | 7.82 m | 8.33 m | 7.82 m x 8.33 m |
| Lower Level | Bedroom 4 | 2.69 m | 3.71 m | 2.69 m x 3.71 m |
| Lower Level | Bedroom 5 | 2.74 m | 3.71 m | 2.74 m x 3.71 m |
| Lower Level | Bedroom | 2.69 m | 3.71 m | 2.69 m x 3.71 m |
| Main Level | Bathroom | 2.13 m | 2.64 m | 2.13 m x 2.64 m |
| Main Level | Bathroom | 2.31 m | 1.5 m | 2.31 m x 1.5 m |
| Main Level | Bedroom 2 | 3.56 m | 3 m | 3.56 m x 3 m |
| Main Level | Bedroom 3 | 3.66 m | 3.05 m | 3.66 m x 3.05 m |
| Main Level | Primary Bedroom | 4.75 m | 2.84 m | 4.75 m x 2.84 m |
Utilities
| Cable | Installed |
| Sewer | Installed |
https://www.realtor.ca/real-estate/27773185/141-kandahar-lane-blue-mountains-blue-mountains
Interested?
Contact us for more information
Eva Landreth
Salesperson
1 Bruce Street North, Box 95
Thornbury, Ontario N0H 2P0

