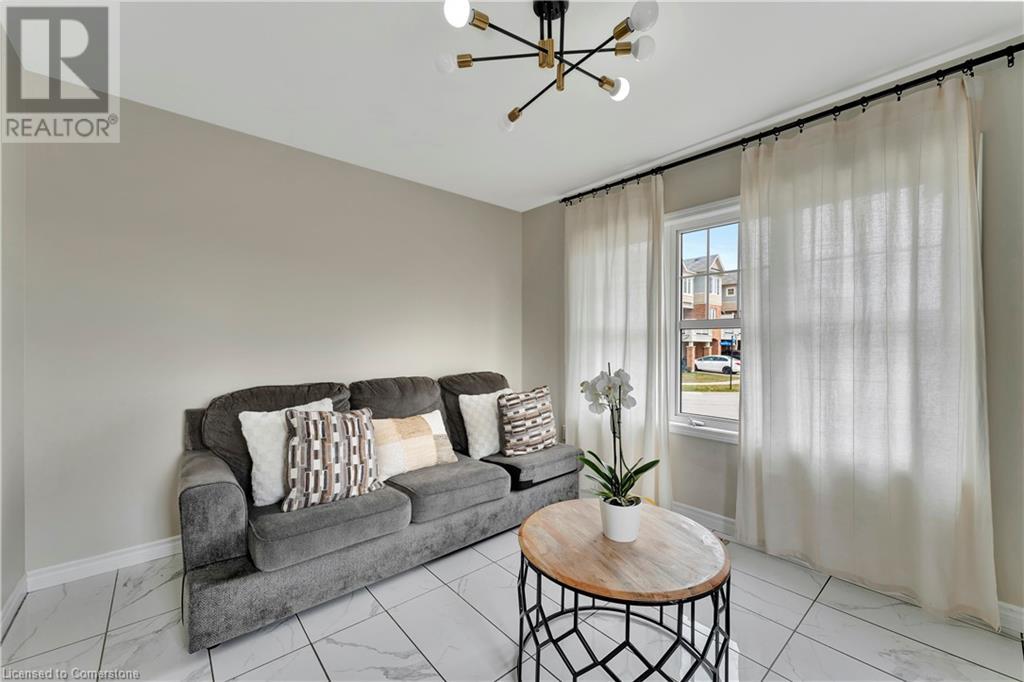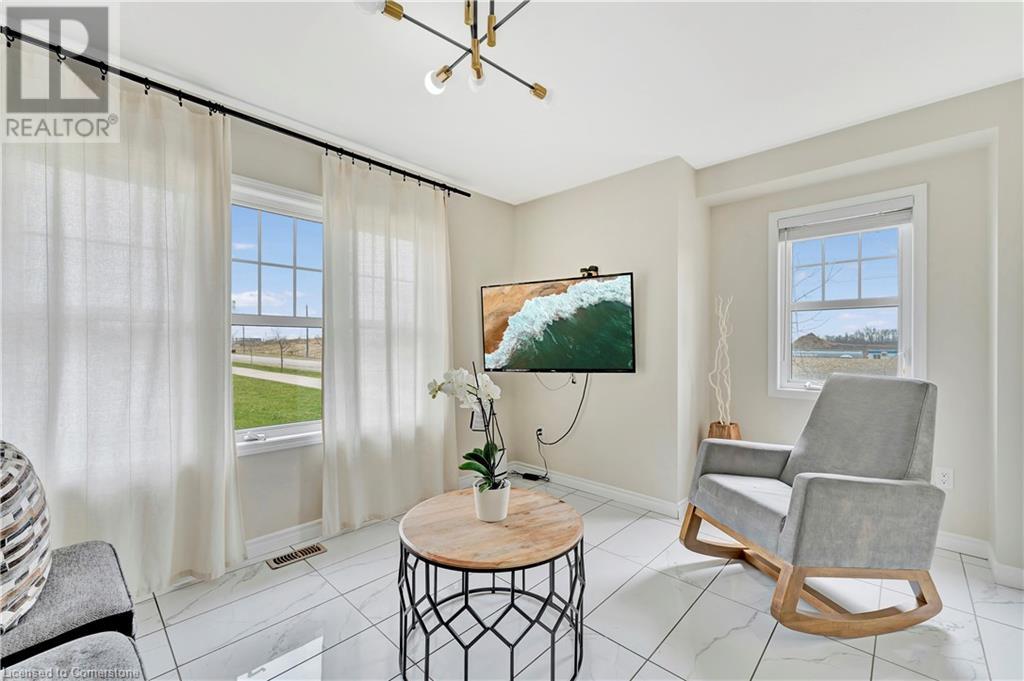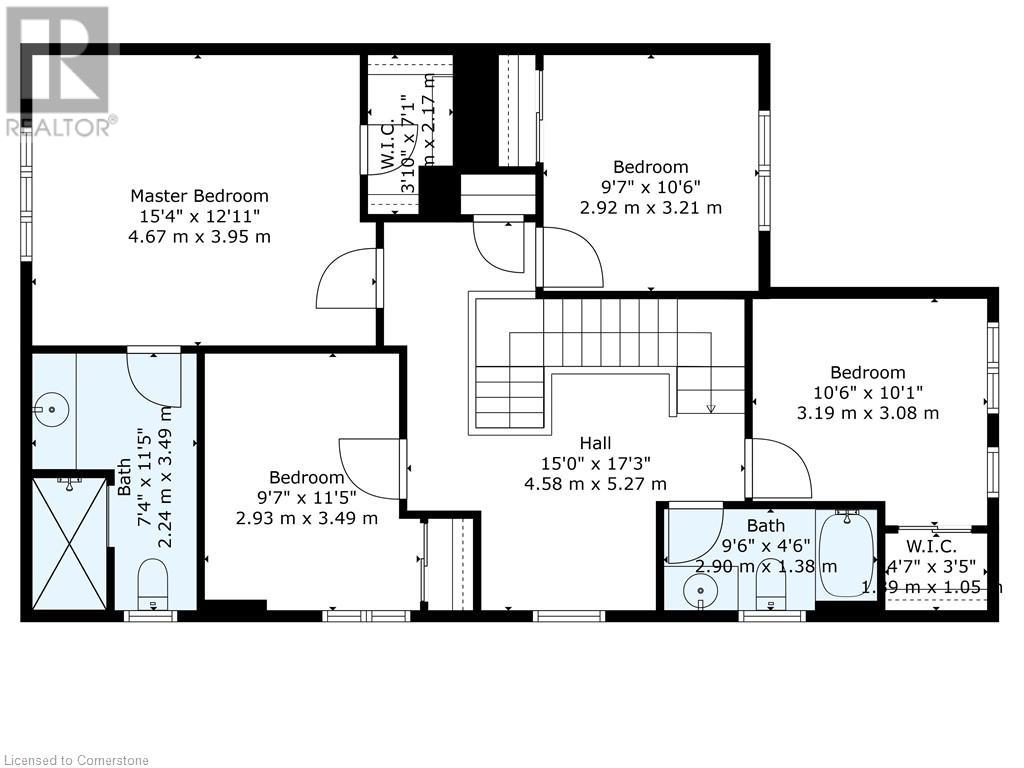3 Arbourview Crescent Kitchener, Ontario N2R 0K4
$775,000
APPROXIMATELY $54,000 IN RECENT UPGRADES!!! Welcome to this stunning 2121 sq. ft. corner freehold townhome. Step inside to a spacious foyer and open concept main floor. The beautiful kitchen features new white cabinetry, white countertops, matching backsplash, stainless steel appliances and a large island, ideal for cooking and entertaining. The kitchen flows seamlessly to a dedicated dining area and spacious living room that features patio doors leading to your backyard. An additional living room and powder bathroom completes this level for added convenience. Upstairs, you will find four generously sized bedrooms, including a primary suite with a large walk-in closet and 3 piece ensuite. Also upstairs is a four-piece bathroom that offers plenty of space for the whole family. The partially finished basement adds an additional bedroom with 3 piece ensuite and an unfinished space to make your own! The fenced-in yard is spacious for all your outdoor enjoyment. This home has a one-car garage and space in the driveway for one car. This prime location offers convenience and top amenities just minutes away! Shop with ease at a nearby plaza featuring Longo’s and Shoppers Drug Mart. Enjoy an authentic Mediterranean meal at Tahini’s . Families will love the close proximity to excellent schools such as Janet Metcalfe Public School, Forest Heights and St. Mary’s Secondary School. Nature enthusiasts will love being so close to RBJ Schlegel Park. Everything you need is right here at this unbeatable location! Don’t miss out on this incredible opportunity to make this house your home! (id:42029)
Open House
This property has open houses!
2:00 pm
Ends at:4:00 pm
2:00 pm
Ends at:4:00 pm
Property Details
| MLS® Number | 40714502 |
| Property Type | Single Family |
| AmenitiesNearBy | Park, Place Of Worship, Playground, Schools, Shopping |
| EquipmentType | Water Heater |
| Features | Paved Driveway, Sump Pump, Automatic Garage Door Opener |
| ParkingSpaceTotal | 2 |
| RentalEquipmentType | Water Heater |
Building
| BathroomTotal | 4 |
| BedroomsAboveGround | 4 |
| BedroomsBelowGround | 1 |
| BedroomsTotal | 5 |
| Appliances | Dishwasher, Dryer, Refrigerator, Stove, Water Softener, Washer, Hood Fan |
| ArchitecturalStyle | 2 Level |
| BasementDevelopment | Partially Finished |
| BasementType | Full (partially Finished) |
| ConstructedDate | 2016 |
| ConstructionStyleAttachment | Attached |
| CoolingType | Central Air Conditioning |
| ExteriorFinish | Brick, Vinyl Siding |
| FoundationType | Poured Concrete |
| HalfBathTotal | 1 |
| HeatingFuel | Natural Gas |
| HeatingType | Forced Air |
| StoriesTotal | 2 |
| SizeInterior | 3094 Sqft |
| Type | Row / Townhouse |
| UtilityWater | Municipal Water |
Parking
| Attached Garage |
Land
| AccessType | Highway Nearby |
| Acreage | No |
| FenceType | Fence |
| LandAmenities | Park, Place Of Worship, Playground, Schools, Shopping |
| Sewer | Municipal Sewage System |
| SizeDepth | 89 Ft |
| SizeFrontage | 43 Ft |
| SizeTotalText | Under 1/2 Acre |
| ZoningDescription | R6 |
Rooms
| Level | Type | Length | Width | Dimensions |
|---|---|---|---|---|
| Second Level | 4pc Bathroom | 9'6'' x 4'6'' | ||
| Second Level | Bedroom | 10'6'' x 10'1'' | ||
| Second Level | Bedroom | 10'6'' x 9'7'' | ||
| Second Level | Bedroom | 11'5'' x 9'7'' | ||
| Second Level | Full Bathroom | 11'5'' x 7'4'' | ||
| Second Level | Primary Bedroom | 15'4'' x 12'11'' | ||
| Basement | Other | 20'6'' x 13'11'' | ||
| Basement | Other | 19'5'' x 13'11'' | ||
| Basement | 3pc Bathroom | 6'1'' x 5'11'' | ||
| Basement | Bedroom | 16'2'' x 13'6'' | ||
| Main Level | 2pc Bathroom | 4'6'' x 4'0'' | ||
| Main Level | Family Room | 16'3'' x 10'10'' | ||
| Main Level | Kitchen | 13'11'' x 9'11'' | ||
| Main Level | Dining Room | 13'11'' x 9'6'' | ||
| Main Level | Living Room | 13'10'' x 13'3'' |
https://www.realtor.ca/real-estate/28141492/3-arbourview-crescent-kitchener
Interested?
Contact us for more information
Aron Pinto
Broker
675 Riverbend Dr
Kitchener, Ontario N2K 3S3
Angelica Pinto
Broker
675 Riverbend Dr., Unit B
Kitchener,, Ontario N2K 3S3









































