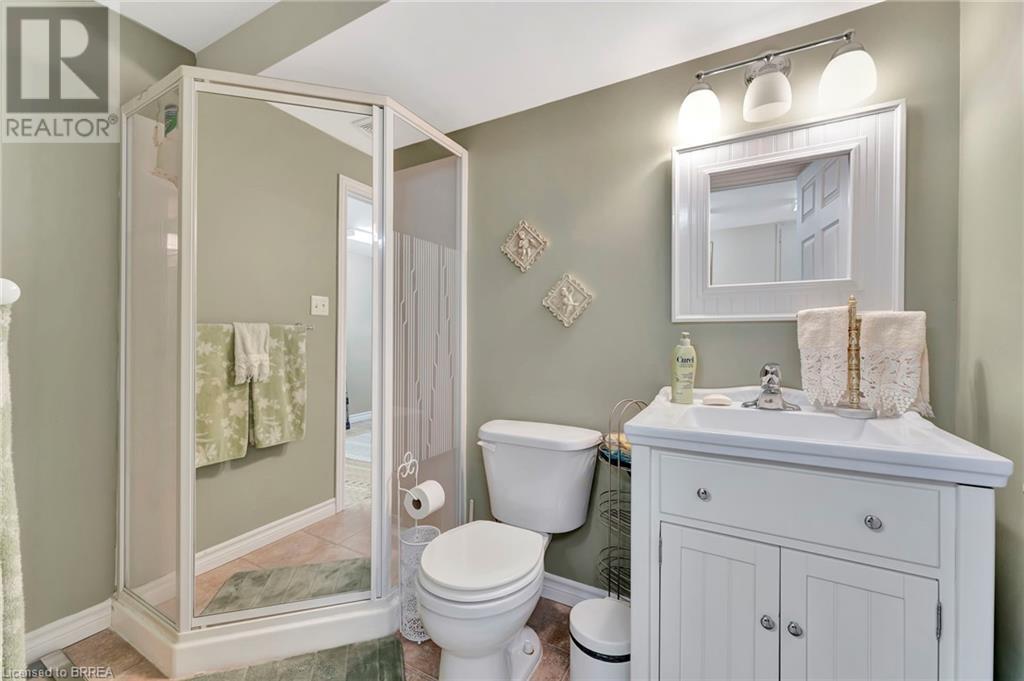10 Cobblestone Drive Unit# 2 Paris, Ontario N3L 4G8
$679,000Maintenance, Insurance, Landscaping, Property Management
$144.55 Monthly
Maintenance, Insurance, Landscaping, Property Management
$144.55 MonthlyWelcome Home to this large 2 storey condo! As you walk in you are welcomed by the large kitchen with a dining area with California shutters on the window. With bright pot lights that follow you into the living room with large vaulted ceilings and a patio door leading to a private deck. The main floor also offers you a large bedroom with 2 separate closets and ensuite privilege to a 4 pcs bathroom. The upper level gives you a great sitting area before you enter the primary bedroom with ensuite that has a jetted large tub and a walk in shower. The lower level is fully finished with an oversized rec room for the whole family. The lower level also offers you a 3 pcs bath and laundry facilities. This condo is immaculate and move in ready. (id:42029)
Open House
This property has open houses!
2:00 pm
Ends at:4:00 pm
Property Details
| MLS® Number | 40711504 |
| Property Type | Single Family |
| EquipmentType | Water Heater |
| Features | Automatic Garage Door Opener |
| ParkingSpaceTotal | 2 |
| RentalEquipmentType | Water Heater |
Building
| BathroomTotal | 3 |
| BedroomsAboveGround | 2 |
| BedroomsTotal | 2 |
| Appliances | Dishwasher, Dryer, Refrigerator, Stove, Water Softener, Washer, Microwave Built-in |
| ArchitecturalStyle | 2 Level |
| BasementDevelopment | Finished |
| BasementType | Full (finished) |
| ConstructedDate | 2005 |
| ConstructionStyleAttachment | Attached |
| CoolingType | Central Air Conditioning |
| ExteriorFinish | Brick, Brick Veneer |
| HeatingFuel | Natural Gas |
| HeatingType | Forced Air |
| StoriesTotal | 2 |
| SizeInterior | 2209 Sqft |
| Type | Row / Townhouse |
| UtilityWater | Municipal Water |
Parking
| Attached Garage |
Land
| Acreage | No |
| Sewer | Municipal Sewage System |
| SizeTotalText | Unknown |
| ZoningDescription | Rm3-1 |
Rooms
| Level | Type | Length | Width | Dimensions |
|---|---|---|---|---|
| Second Level | Full Bathroom | Measurements not available | ||
| Second Level | Primary Bedroom | 16'0'' x 11'0'' | ||
| Second Level | Sitting Room | 13'0'' x 11'0'' | ||
| Lower Level | 3pc Bathroom | Measurements not available | ||
| Lower Level | Laundry Room | 14'0'' x 11'0'' | ||
| Lower Level | Recreation Room | 23'0'' x 16'6'' | ||
| Main Level | Kitchen/dining Room | 12'0'' x 10'0'' | ||
| Main Level | 4pc Bathroom | Measurements not available | ||
| Main Level | Bedroom | 13'0'' x 11'0'' | ||
| Main Level | Living Room | 17'0'' x 12'0'' |
Utilities
| Electricity | Available |
| Natural Gas | Available |
https://www.realtor.ca/real-estate/28088947/10-cobblestone-drive-unit-2-paris
Interested?
Contact us for more information
Mira Meszaros
Broker
175 Brant Ave
Brantford, Ontario N3T 3H8














































