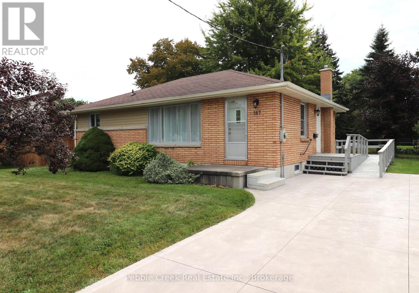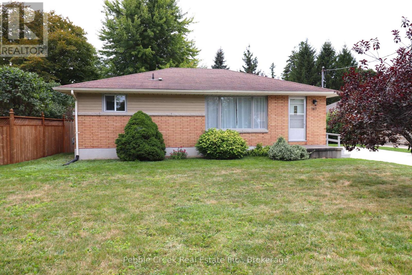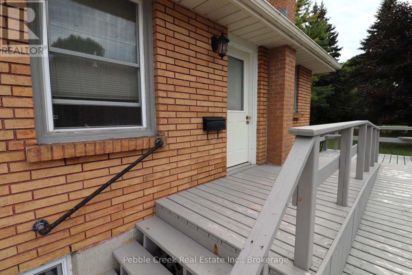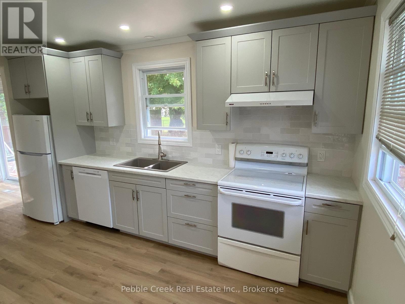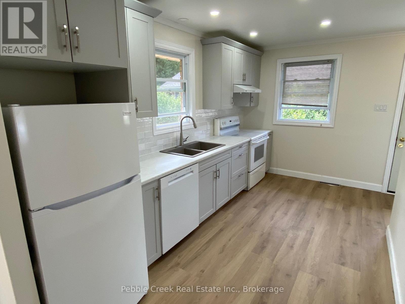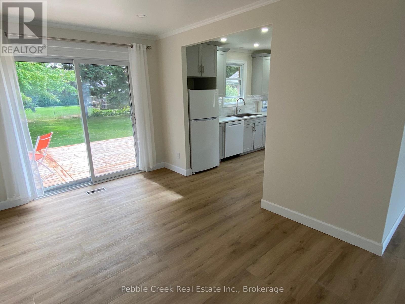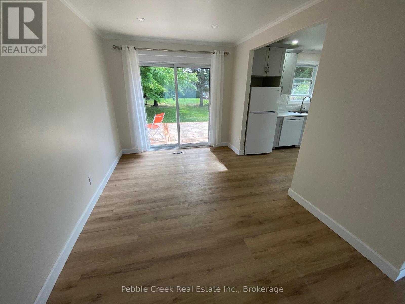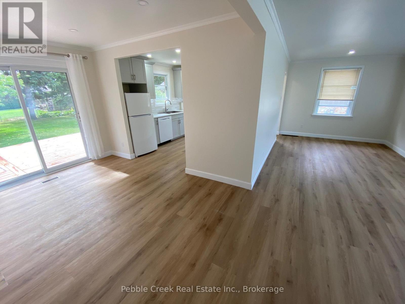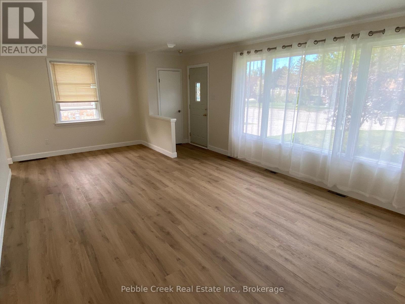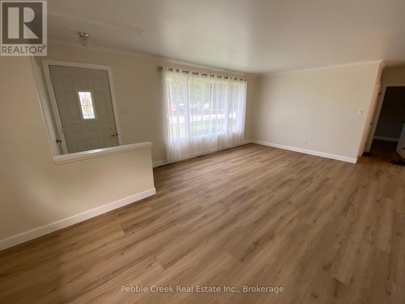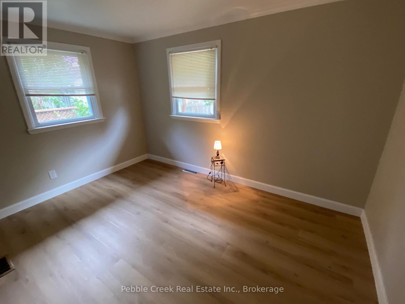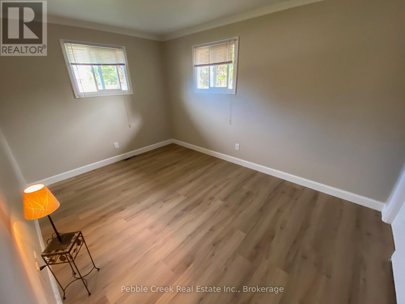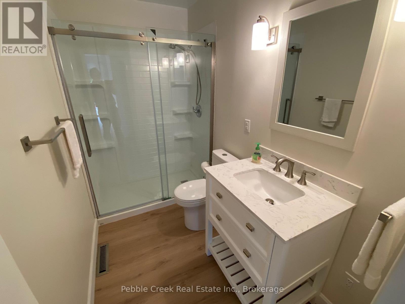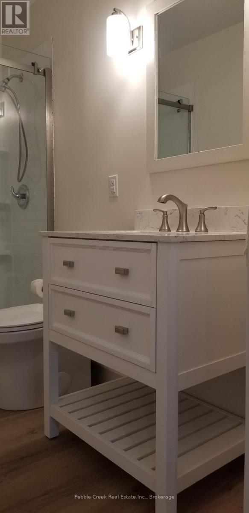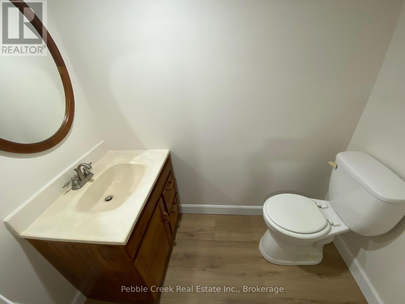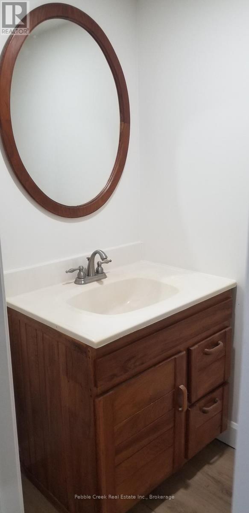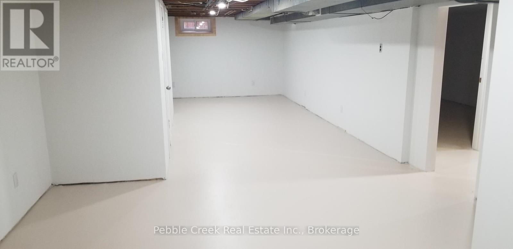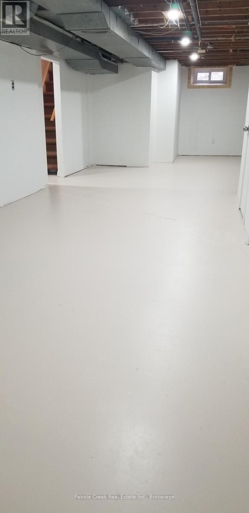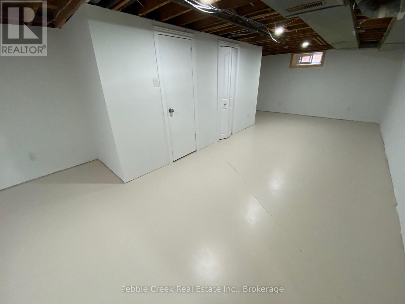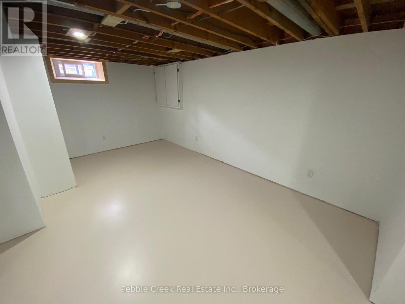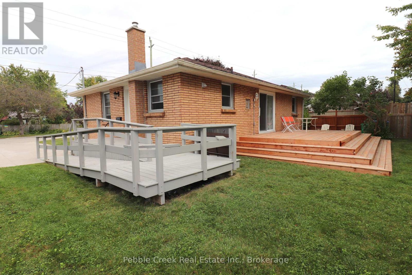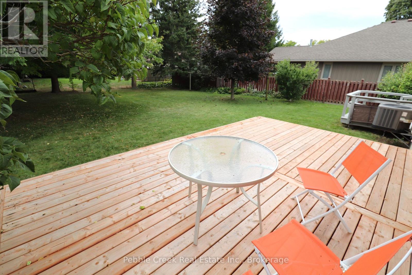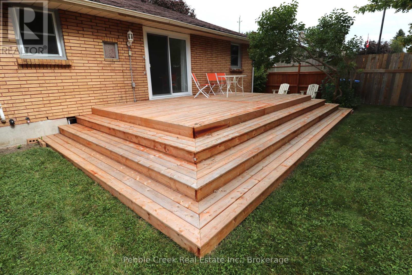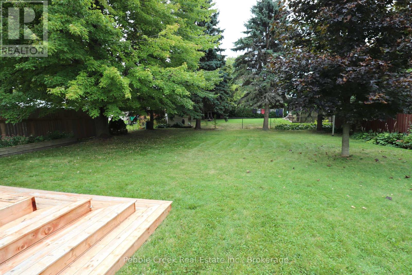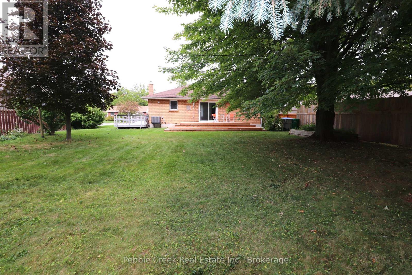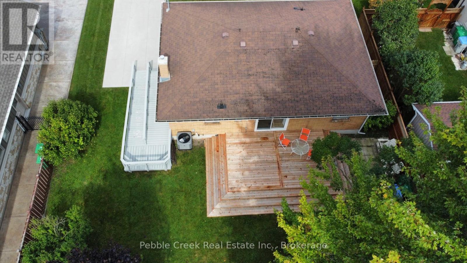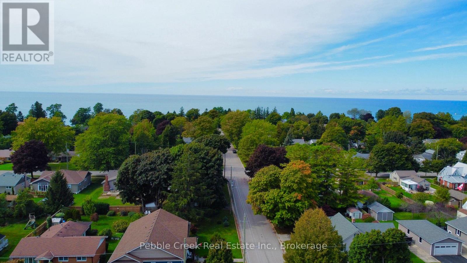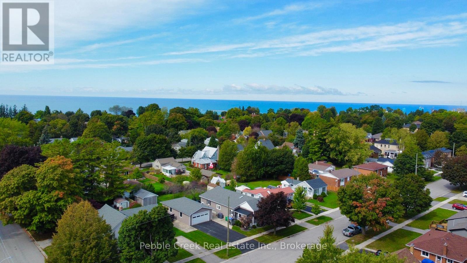187 Cayley Street Goderich (Goderich (Town)), Ontario N7A 2A4
$569,000
Stunning renovation! This exceptional west end bungalow shows better than new and is located on a premium oversized lot, just a short walk to several parks and Lake Huron with its exceptional views, distinct boardwalk and sandy beaches. Nobody has lived in this home since the updates have been completed which include new flooring throughout the main level and beautiful new kitchen with plenty of cabinets, tile backsplash and crown moulding. The open concept living/dining room boasts fresh paint, huge front window and patio doors leading to an expansive new deck overlooking the spacious backyard with an abundance of mature trees. There are 2 bedrooms on the main level along with a new bathroom featuring a large walk-in shower with sliding glass doors and modern vanity with quartz countertop. The basement offers an updated 2 pc bath, new drywall, windows and fresh paint. Parking will be no issue either as there is an impressive concrete driveway with enough parking space for at least 4 vehicles. This beautiful home has to be seen to be fully appreciated! (id:42029)
Open House
This property has open houses!
1:00 pm
Ends at:3:00 pm
Property Details
| MLS® Number | X12063599 |
| Property Type | Single Family |
| Community Name | Goderich (Town) |
| AmenitiesNearBy | Beach, Schools, Hospital, Place Of Worship |
| CommunityFeatures | Community Centre |
| Features | Flat Site, Lighting, Carpet Free |
| ParkingSpaceTotal | 4 |
| Structure | Deck |
Building
| BathroomTotal | 2 |
| BedroomsAboveGround | 2 |
| BedroomsTotal | 2 |
| Age | 51 To 99 Years |
| Appliances | Water Heater, Dishwasher, Dryer, Stove, Washer, Refrigerator |
| ArchitecturalStyle | Bungalow |
| BasementDevelopment | Partially Finished |
| BasementType | N/a (partially Finished) |
| ConstructionStyleAttachment | Detached |
| CoolingType | Central Air Conditioning |
| ExteriorFinish | Brick, Vinyl Siding |
| FireProtection | Smoke Detectors |
| FoundationType | Poured Concrete |
| HalfBathTotal | 1 |
| HeatingFuel | Natural Gas |
| HeatingType | Forced Air |
| StoriesTotal | 1 |
| SizeInterior | 700 - 1100 Sqft |
| Type | House |
| UtilityWater | Municipal Water |
Parking
| No Garage |
Land
| Acreage | No |
| LandAmenities | Beach, Schools, Hospital, Place Of Worship |
| Sewer | Sanitary Sewer |
| SizeDepth | 132 Ft |
| SizeFrontage | 66 Ft |
| SizeIrregular | 66 X 132 Ft |
| SizeTotalText | 66 X 132 Ft|under 1/2 Acre |
| ZoningDescription | R2 |
Rooms
| Level | Type | Length | Width | Dimensions |
|---|---|---|---|---|
| Basement | Family Room | 5.67 m | 3.24 m | 5.67 m x 3.24 m |
| Basement | Laundry Room | 5.08 m | 2.44 m | 5.08 m x 2.44 m |
| Basement | Workshop | 9.5 m | 2.8 m | 9.5 m x 2.8 m |
| Basement | Bathroom | 2 m | 1.13 m | 2 m x 1.13 m |
| Main Level | Kitchen | 4.27 m | 2.49 m | 4.27 m x 2.49 m |
| Main Level | Dining Room | 2.79 m | 2.74 m | 2.79 m x 2.74 m |
| Main Level | Living Room | 6.5 m | 4.06 m | 6.5 m x 4.06 m |
| Main Level | Primary Bedroom | 4.22 m | 2.95 m | 4.22 m x 2.95 m |
| Main Level | Bedroom 2 | 3.94 m | 2.82 m | 3.94 m x 2.82 m |
| Main Level | Bathroom | 2.65 m | 1.48 m | 2.65 m x 1.48 m |
Utilities
| Cable | Available |
| Sewer | Installed |
https://www.realtor.ca/real-estate/28124428/187-cayley-street-goderich-goderich-town-goderich-town
Interested?
Contact us for more information
Robin Hewitt
Broker
47 Bennett Street W
Goderich, Ontario N7A 1X5

