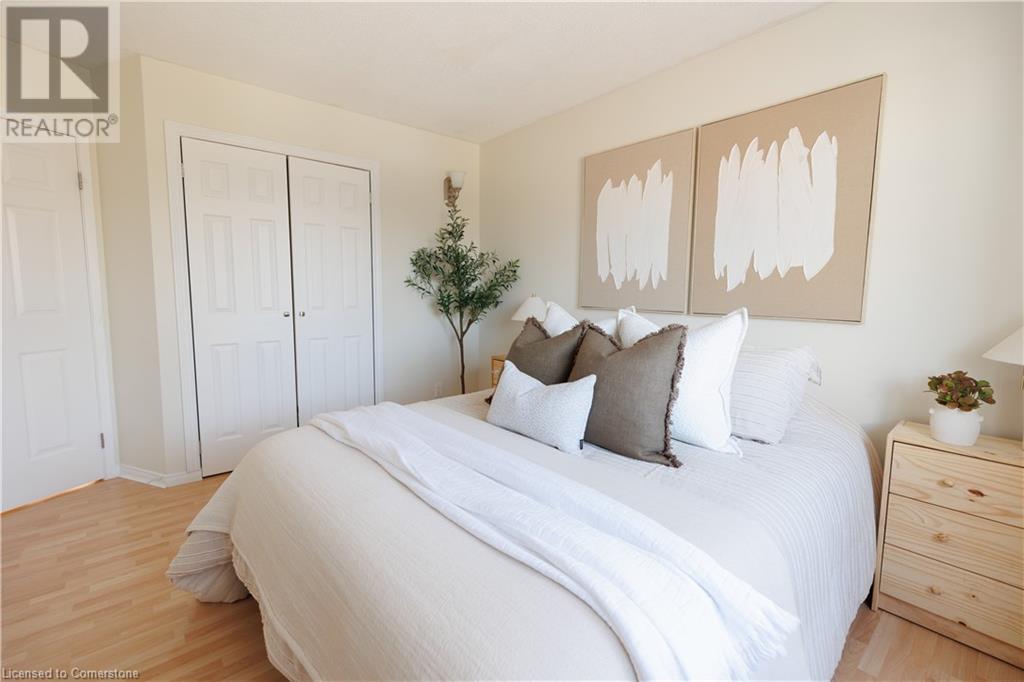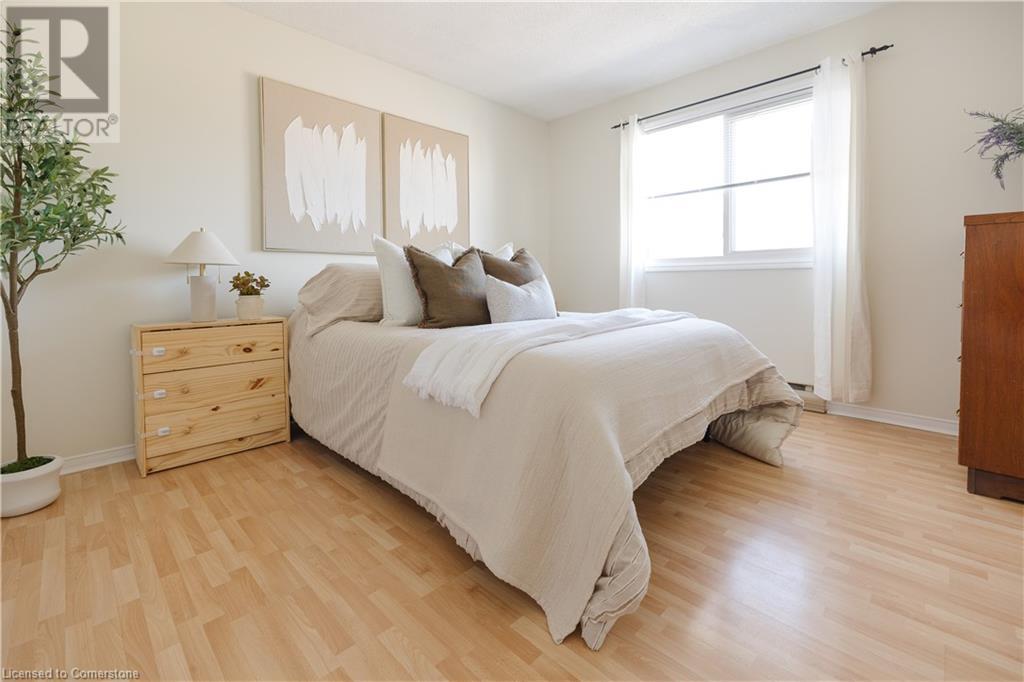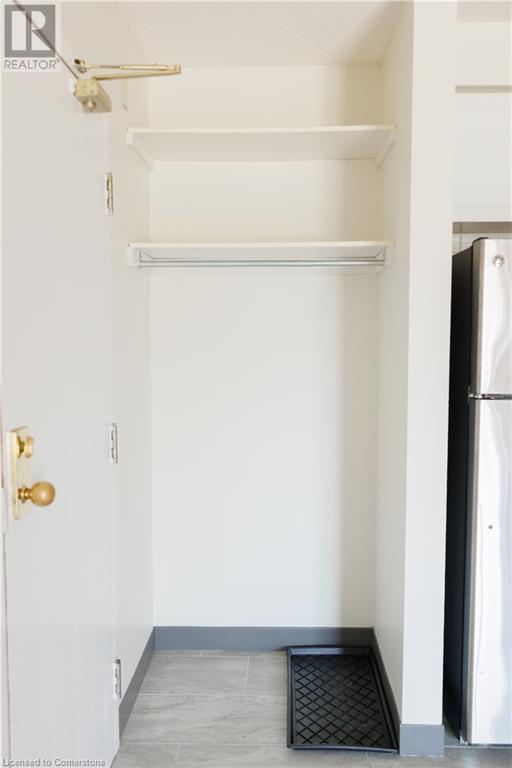325 Northlake Drive Unit# 10 Waterloo, Ontario N2V 1Z1
$400,000Maintenance, Insurance, Landscaping, Property Management, Parking
$335 Monthly
Maintenance, Insurance, Landscaping, Property Management, Parking
$335 MonthlyWelcome to 325 Northlake Drive, Unit #10—a beautifully updated 2-bedroom, 1-bathroom condo in the heart of North Waterloo. With plenty of natural light and a spacious, airy feel, this well-maintained unit is the perfect place to call home. The open-concept layout makes the most of every square foot, offering a comfortable living space that’s both stylish and functional. Recent updates add a modern touch, while large windows create a warm and inviting atmosphere throughout. Located in a quiet, well-kept community, this condo is just minutes from the highway, St. Jacobs Farmers’ Market, Conestoga Mall, and countless other amenities—making it an ideal spot for convenience and relaxation. Whether you're a first-time buyer, downsizer, or investor, this is a fantastic opportunity to own a bright, move-in-ready home in an unbeatable location. (id:42029)
Property Details
| MLS® Number | 40711721 |
| Property Type | Single Family |
| AmenitiesNearBy | Park, Place Of Worship, Playground, Public Transit, Schools, Shopping |
| CommunityFeatures | Quiet Area |
| Features | Balcony |
| ParkingSpaceTotal | 1 |
| StorageType | Locker |
Building
| BathroomTotal | 1 |
| BedroomsAboveGround | 2 |
| BedroomsTotal | 2 |
| Appliances | Dryer, Refrigerator, Stove, Washer, Microwave Built-in |
| BasementType | None |
| ConstructedDate | 1988 |
| ConstructionStyleAttachment | Attached |
| CoolingType | None |
| ExteriorFinish | Brick |
| HeatingFuel | Electric |
| HeatingType | Baseboard Heaters |
| StoriesTotal | 1 |
| SizeInterior | 754 Sqft |
| Type | Apartment |
| UtilityWater | Municipal Water |
Parking
| Visitor Parking |
Land
| AccessType | Highway Access |
| Acreage | No |
| LandAmenities | Park, Place Of Worship, Playground, Public Transit, Schools, Shopping |
| Sewer | Municipal Sewage System |
| SizeTotalText | Unknown |
| ZoningDescription | Mr75 |
Rooms
| Level | Type | Length | Width | Dimensions |
|---|---|---|---|---|
| Main Level | Bedroom | 9'4'' x 10'0'' | ||
| Main Level | Primary Bedroom | 10'10'' x 12'2'' | ||
| Main Level | 4pc Bathroom | 4'10'' x 7'11'' | ||
| Main Level | Living Room | 16'8'' x 11'6'' | ||
| Main Level | Kitchen | 13'0'' x 11'1'' |
https://www.realtor.ca/real-estate/28093946/325-northlake-drive-unit-10-waterloo
Interested?
Contact us for more information
Greg Demeuleneare
Salesperson
7-871 Victoria St. N., Unit 355a
Kitchener, Ontario N2B 3S4





















