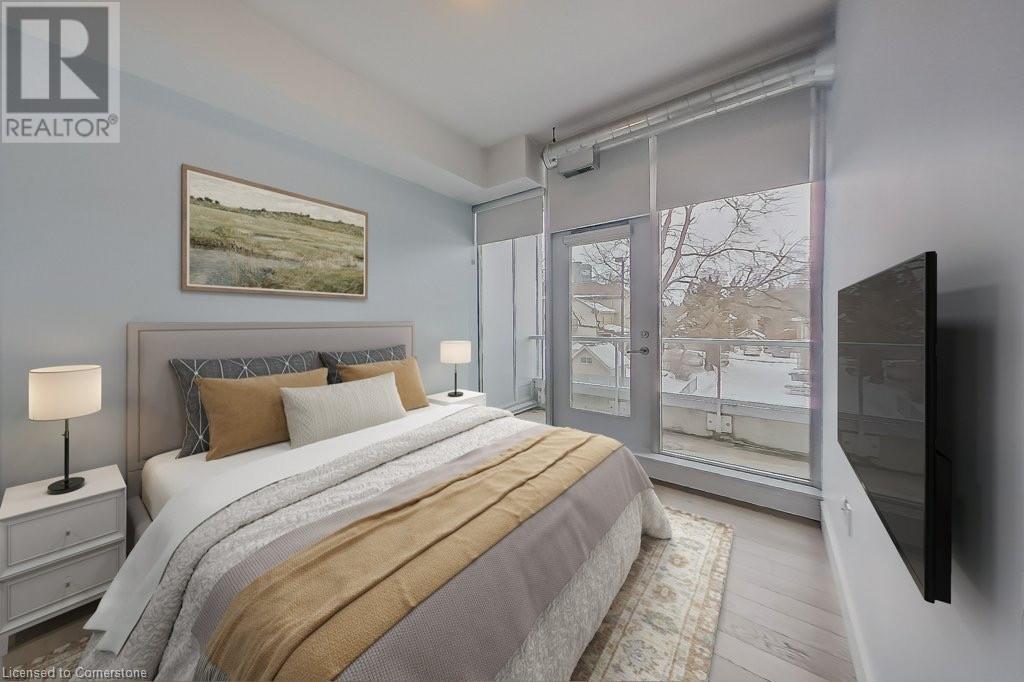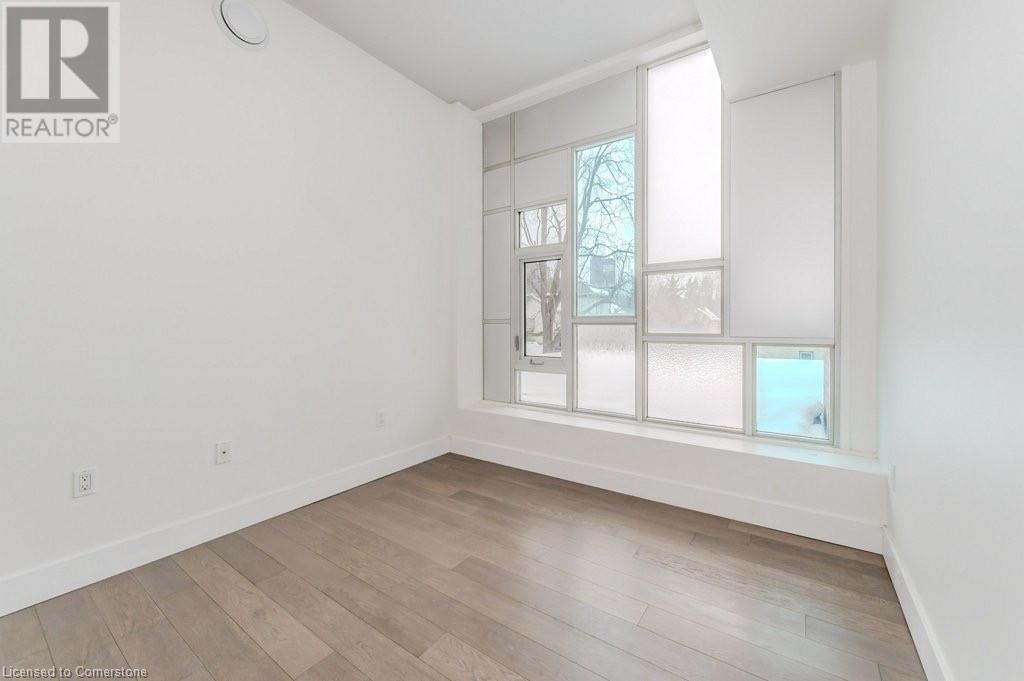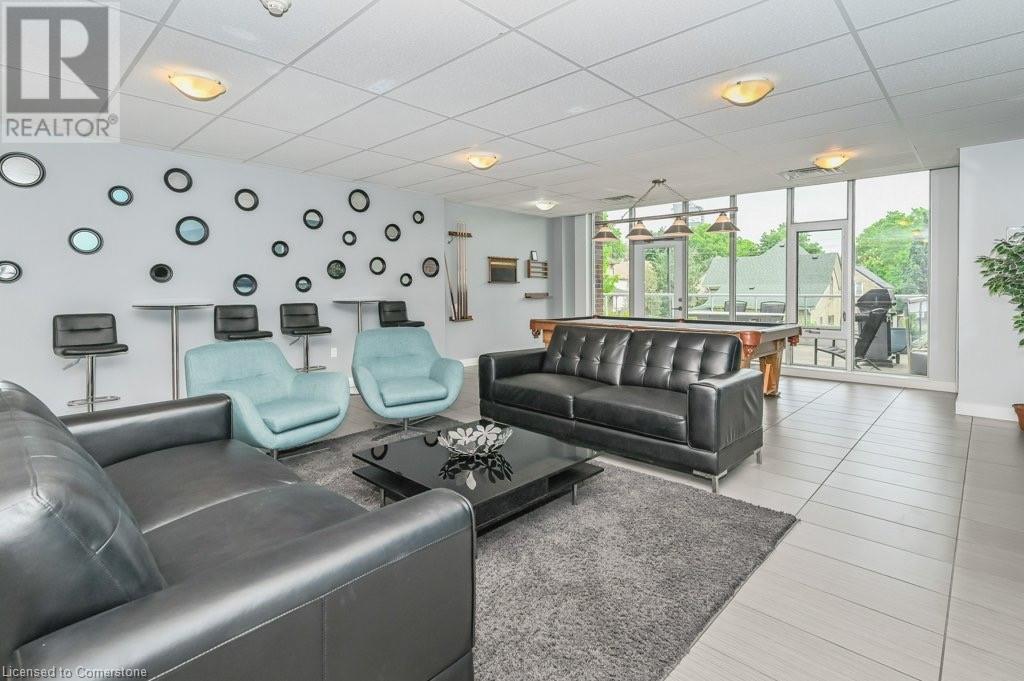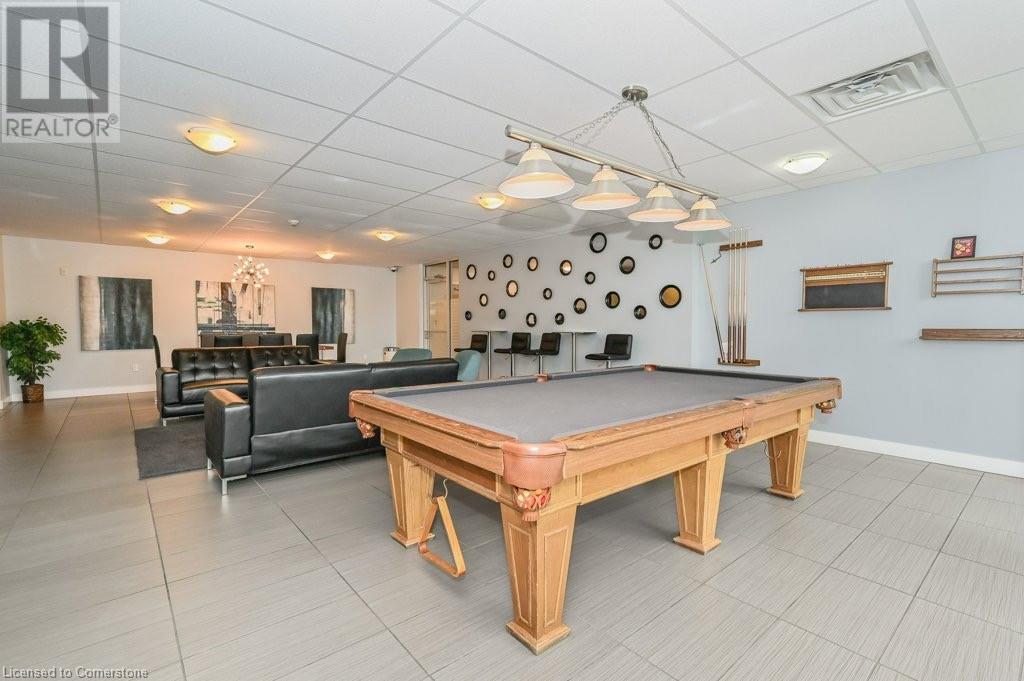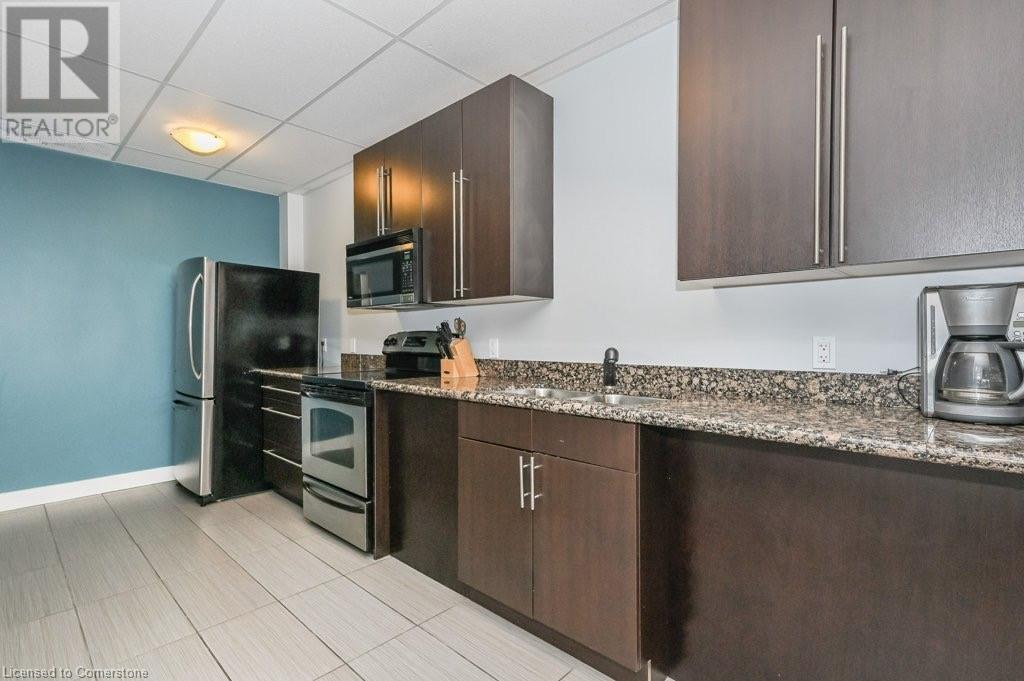42 Bridgeport Road E Unit# 201 Waterloo, Ontario N2J 0B3
$475,000Maintenance, Insurance, Heat, Water, Parking
$583.66 Monthly
Maintenance, Insurance, Heat, Water, Parking
$583.66 Monthly“The 42”! Steps to all the amenities that Uptown Waterloo has to offer for this gorgeous, upgraded 2 bedroom, 2 bathroom condo featuring 10 ft soaring ceilings. You’ll love the convenient location close to the LRT, Universities, Waterloo Park and more and with quick and easy expressway access you can be in the GTA in no time. Just some of the features of this beauty include a large expanse of floor to ceiling windows, 2 separate access points to your huge balcony, there’s also a primary bedroom suite with walkin closet and luxury ensuite. There’s a second bedroom and full main bath, an amazing kitchen with granite counters and stainless appliances and this unit features insuite laundry. Amenities include a storage locker, underground parking, and access to an exercise room, entertainment room and terrace which features a community garden, BBQ and lounge space.Note living room and bedroom photo have been digitally staged. (id:42029)
Property Details
| MLS® Number | 40707317 |
| Property Type | Single Family |
| AmenitiesNearBy | Hospital, Park, Place Of Worship, Public Transit, Schools, Shopping |
| CommunityFeatures | Community Centre |
| EquipmentType | None |
| Features | Balcony, Automatic Garage Door Opener |
| ParkingSpaceTotal | 1 |
| RentalEquipmentType | None |
| StorageType | Locker |
Building
| BathroomTotal | 2 |
| BedroomsAboveGround | 2 |
| BedroomsTotal | 2 |
| Amenities | Exercise Centre, Party Room |
| Appliances | Dishwasher, Dryer, Refrigerator, Stove, Water Softener, Washer |
| BasementType | None |
| ConstructedDate | 2011 |
| ConstructionStyleAttachment | Attached |
| CoolingType | Central Air Conditioning |
| ExteriorFinish | Brick |
| HeatingType | Forced Air, Heat Pump |
| StoriesTotal | 1 |
| SizeInterior | 760 Sqft |
| Type | Apartment |
| UtilityWater | Municipal Water |
Parking
| Underground | |
| None |
Land
| Acreage | No |
| LandAmenities | Hospital, Park, Place Of Worship, Public Transit, Schools, Shopping |
| Sewer | Municipal Sewage System |
| SizeTotalText | Unknown |
| ZoningDescription | C6 |
Rooms
| Level | Type | Length | Width | Dimensions |
|---|---|---|---|---|
| Main Level | Dining Room | 13'0'' x 8'3'' | ||
| Main Level | 4pc Bathroom | 8'2'' x 4'9'' | ||
| Main Level | Kitchen | 12'2'' x 8'4'' | ||
| Main Level | Living Room | 11'2'' x 8'4'' | ||
| Main Level | Bedroom | 12'1'' x 9'4'' | ||
| Main Level | Full Bathroom | 7'10'' x 4'11'' | ||
| Main Level | Primary Bedroom | 16'2'' x 9'6'' |
https://www.realtor.ca/real-estate/28037468/42-bridgeport-road-e-unit-201-waterloo
Interested?
Contact us for more information
Neil Strickler
Salesperson
180 Northfield Drive W., Unit 7a
Waterloo, Ontario N2L 0C7


















