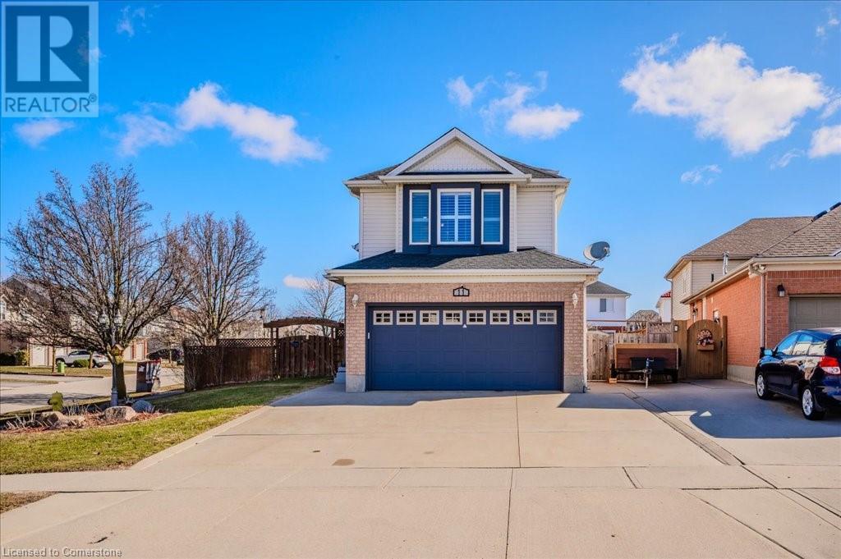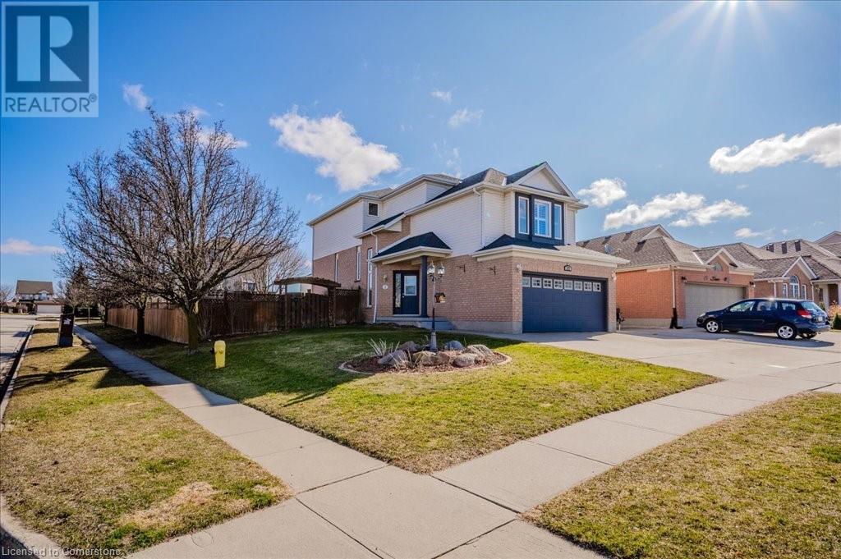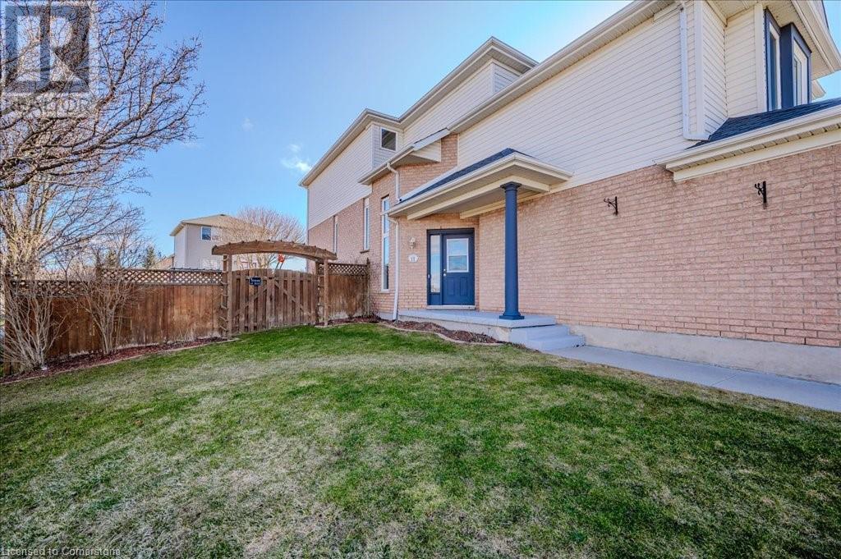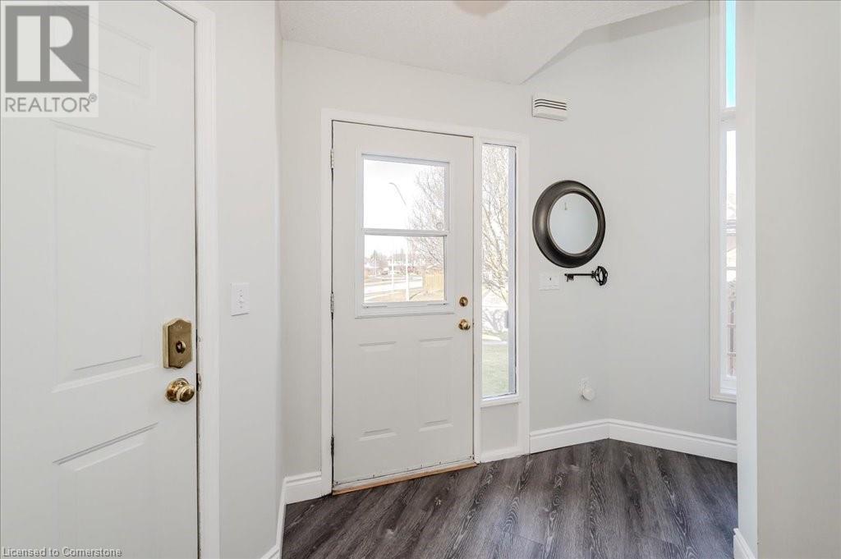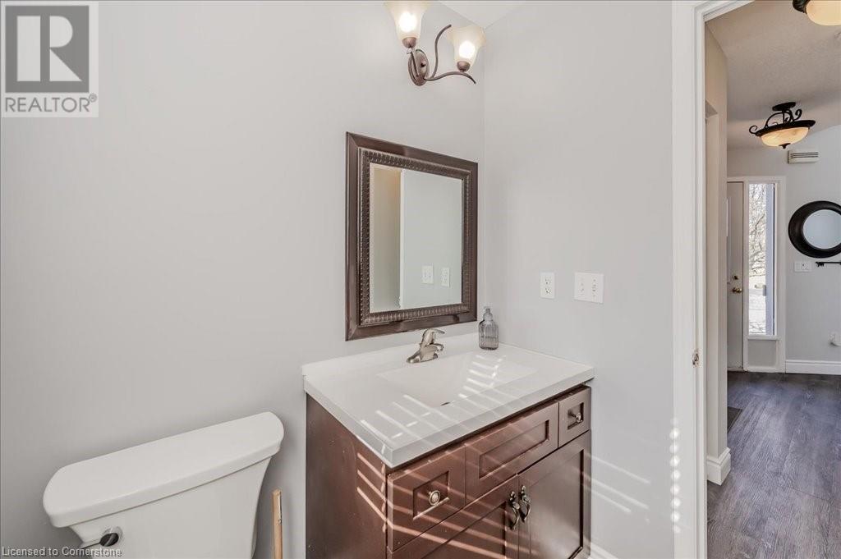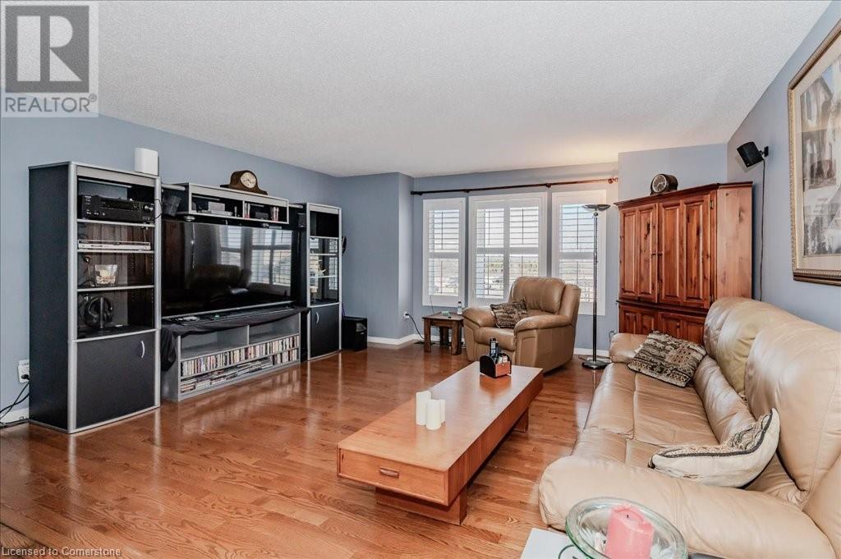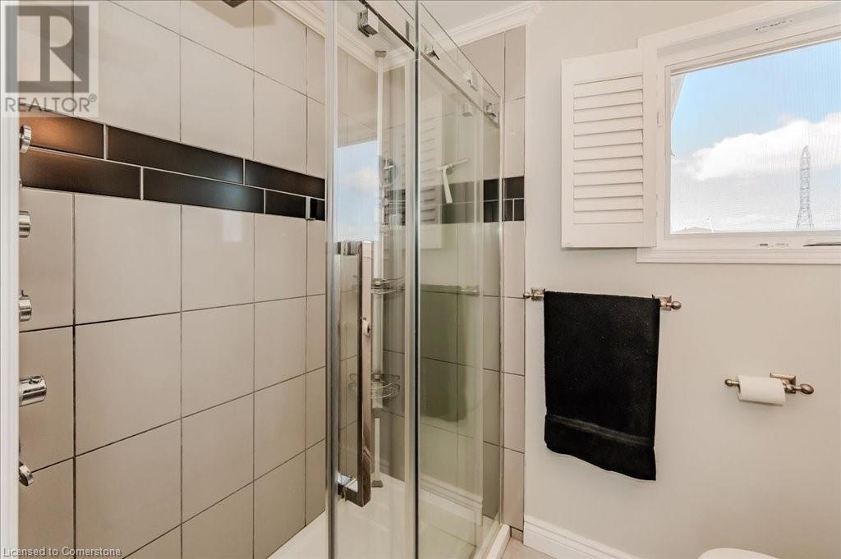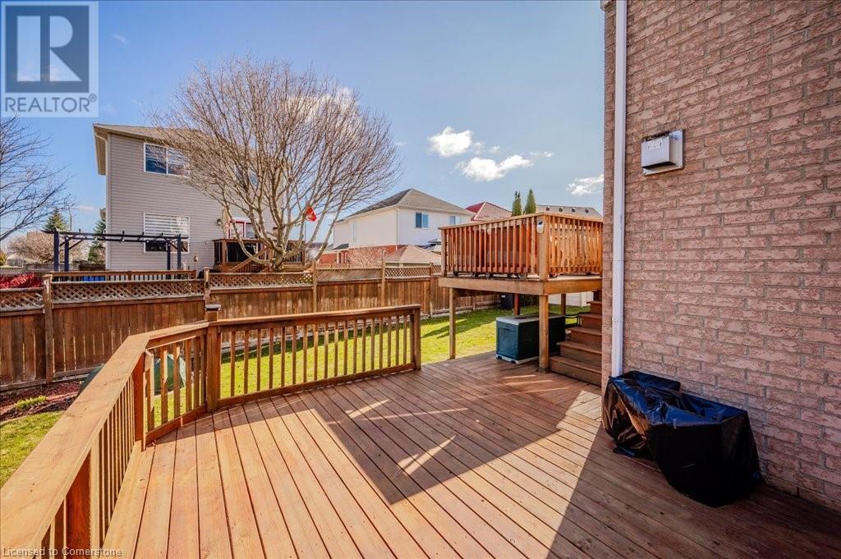11 Acorn Way Cambridge, Ontario N1R 8M3
$949,000
Welcome to this meticulously cared-for, 3-storey home sitting on a premium corner lot in North Galt. Boasting 3 spacious bedrooms and 3.5 bathrooms (plus soaker tub), this home offers the perfect blend of comfort and functionality for your growing family. Step inside and discover three separate living spaces, providing ample room for everyone to have their own retreat. The heart of the home features a bright, all-white eat-in kitchen, complete with quartz countertops, a large island with seating, and plenty of storage space—ideal for family meals and entertaining. Outside, you’ll find beautifully landscaped gardens surrounding the property, creating a serene and inviting atmosphere. With two double gate accesses to the backyard from both sides of the home, this property offers incredible convenience for storing a boat, trailer, or any other toys you may have. The two-tier deck off the main floor is perfect for relaxing or hosting gatherings. Don't miss the opportunity to own this exceptional home—an absolute must-see! (id:42029)
Property Details
| MLS® Number | 40708902 |
| Property Type | Single Family |
| AmenitiesNearBy | Golf Nearby, Hospital, Park, Place Of Worship, Playground, Public Transit, Schools, Shopping |
| EquipmentType | Water Heater |
| ParkingSpaceTotal | 5 |
| RentalEquipmentType | Water Heater |
Building
| BathroomTotal | 4 |
| BedroomsAboveGround | 3 |
| BedroomsTotal | 3 |
| Appliances | Central Vacuum, Dishwasher, Dryer, Refrigerator, Stove, Washer, Garage Door Opener |
| ArchitecturalStyle | 2 Level |
| BasementDevelopment | Finished |
| BasementType | Full (finished) |
| ConstructedDate | 2002 |
| ConstructionStyleAttachment | Detached |
| CoolingType | Central Air Conditioning |
| ExteriorFinish | Brick, Vinyl Siding |
| FoundationType | Poured Concrete |
| HalfBathTotal | 1 |
| HeatingFuel | Natural Gas |
| HeatingType | Forced Air |
| StoriesTotal | 2 |
| SizeInterior | 2632 Sqft |
| Type | House |
| UtilityWater | Municipal Water |
Parking
| Attached Garage |
Land
| Acreage | No |
| LandAmenities | Golf Nearby, Hospital, Park, Place Of Worship, Playground, Public Transit, Schools, Shopping |
| LandscapeFeatures | Lawn Sprinkler, Landscaped |
| Sewer | Municipal Sewage System |
| SizeDepth | 109 Ft |
| SizeFrontage | 52 Ft |
| SizeTotal | 0|under 1/2 Acre |
| SizeTotalText | 0|under 1/2 Acre |
| ZoningDescription | R5 |
Rooms
| Level | Type | Length | Width | Dimensions |
|---|---|---|---|---|
| Second Level | Living Room | 17'4'' x 16'8'' | ||
| Third Level | 3pc Bathroom | 9'10'' x 9'7'' | ||
| Third Level | Bedroom | 9'11'' x 17'5'' | ||
| Third Level | Bedroom | 9'10'' x 16'8'' | ||
| Third Level | Full Bathroom | 7'1'' x 5'0'' | ||
| Third Level | Primary Bedroom | 20'9'' x 10'6'' | ||
| Basement | Utility Room | 12'8'' x 9'10'' | ||
| Basement | 3pc Bathroom | 9'2'' x 7'6'' | ||
| Basement | Recreation Room | 19'6'' x 20'9'' | ||
| Main Level | Living Room | 19'11'' x 11'9'' | ||
| Main Level | Dining Room | 10'1'' x 13'10'' | ||
| Main Level | Kitchen | 9'11'' x 18'3'' | ||
| Main Level | 2pc Bathroom | 5'7'' x 5'7'' | ||
| Main Level | Foyer | 14'0'' x 11'0'' |
https://www.realtor.ca/real-estate/28125191/11-acorn-way-cambridge
Interested?
Contact us for more information
Robyn Veber
Salesperson
1400 Bishop St. N, Suite B
Cambridge, Ontario N1R 6W8

