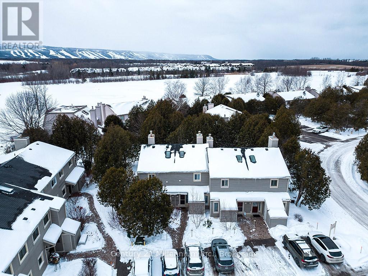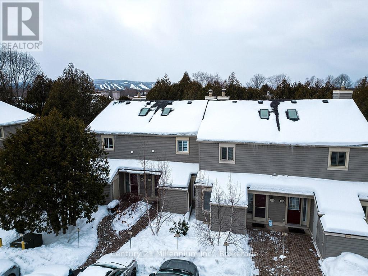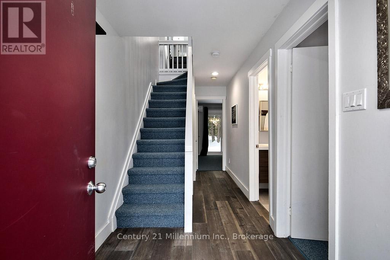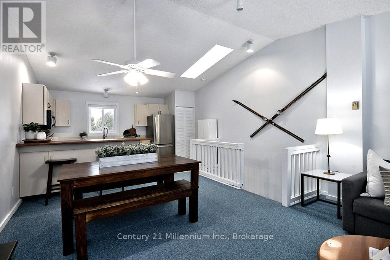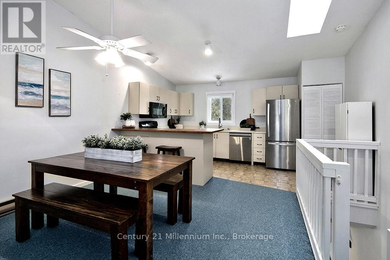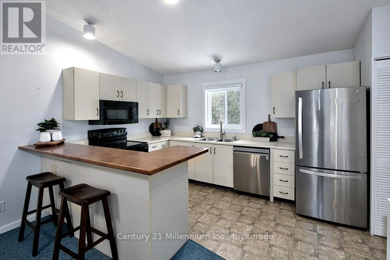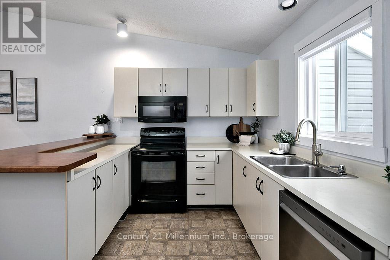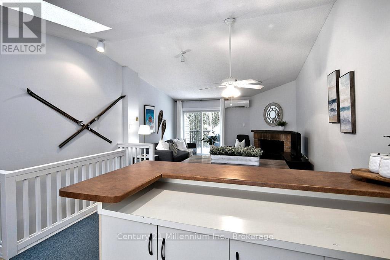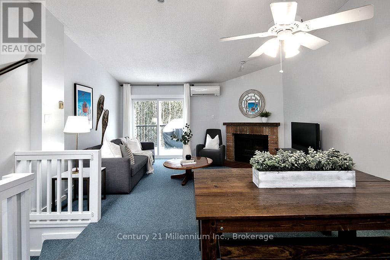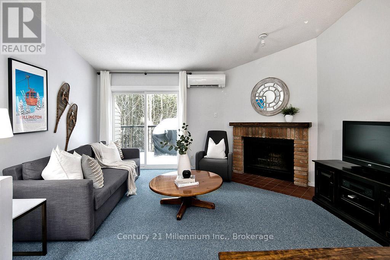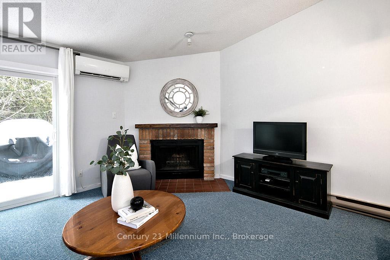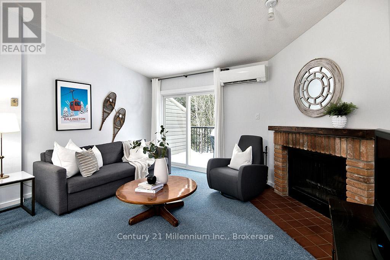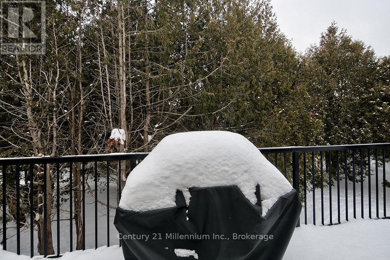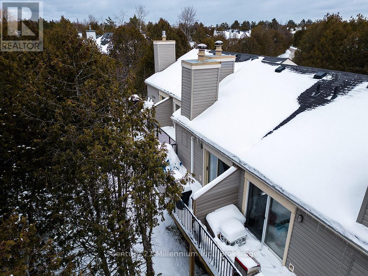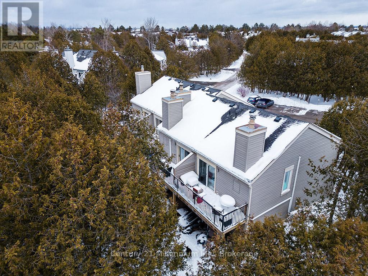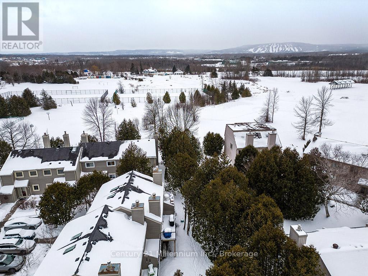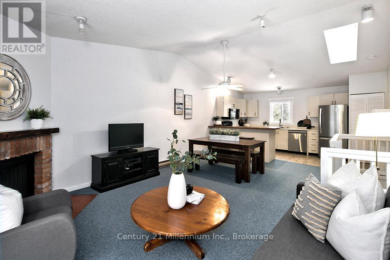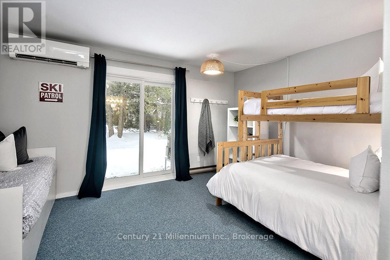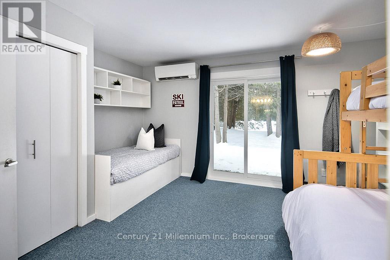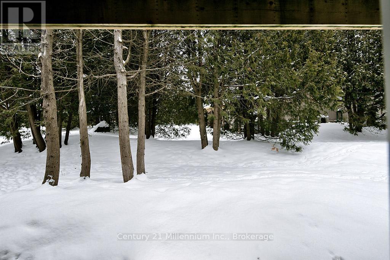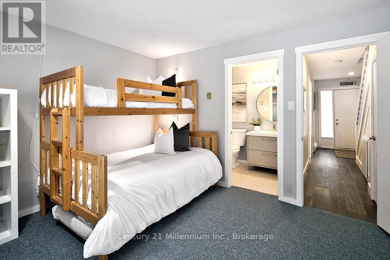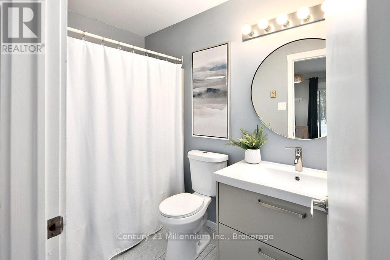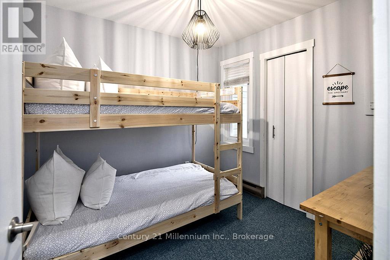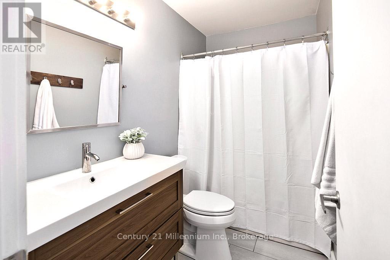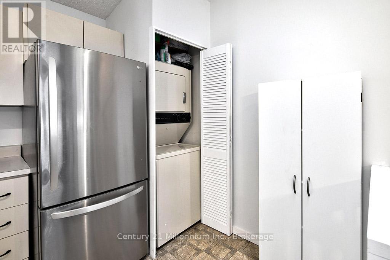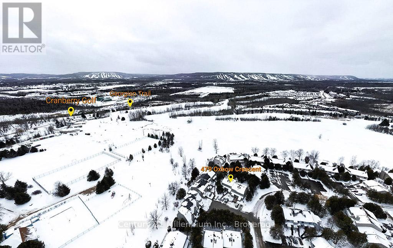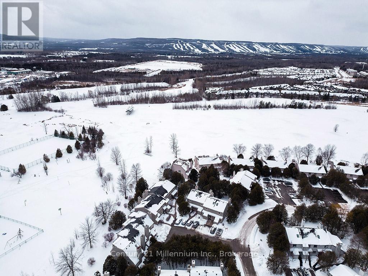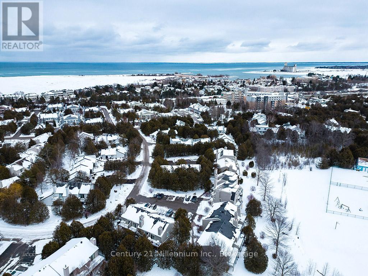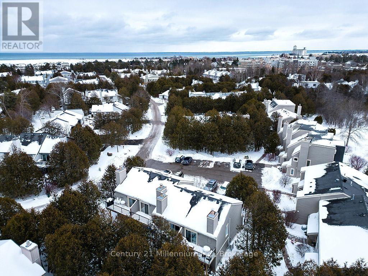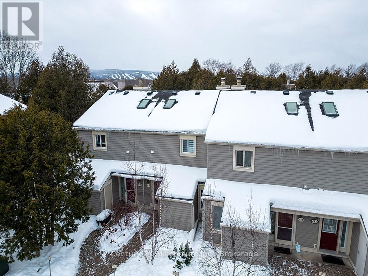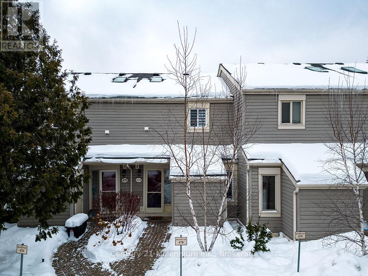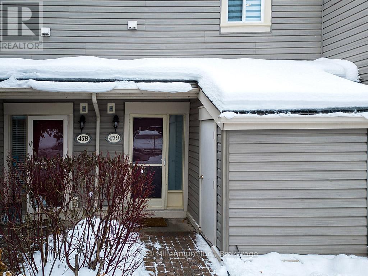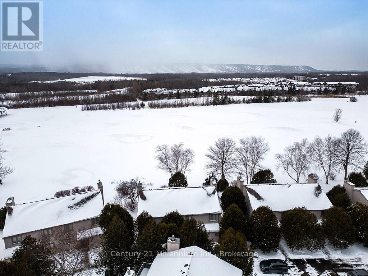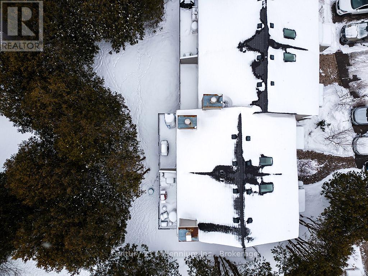479 Oxbow Crescent Collingwood, Ontario L9Y 5B4
$489,000Maintenance, Common Area Maintenance
$301.20 Monthly
Maintenance, Common Area Maintenance
$301.20 MonthlyYour Collingwood lifestyle awaits! This remarkable condo townhome is located in Living Stone Resort (formerly Cranberry Resort) close to waterfront, trails, golf, beaches and ski hills. Enjoy a reverse floor plan with a bright and open upper main floor featuring vaulted ceilings, a cozy wood burning fireplace, and a large private balcony backing onto mature trees. The ground floor offers two sizeable bedrooms and two updated four-piece bathrooms with a recently installed walkout to your private deck from the primary bedroom. Ample storage under the stairs and in your exterior personal shed and control your temperature efficiently with a ductless cooling and heat pump system. A rare opportunity for reasonable condo fees in a well managed community with visitor parking, and beautiful trees surrounding the property. (id:42029)
Open House
This property has open houses!
12:00 pm
Ends at:2:00 pm
Property Details
| MLS® Number | S12041101 |
| Property Type | Single Family |
| Community Name | Collingwood |
| AmenitiesNearBy | Beach, Ski Area |
| CommunityFeatures | Pet Restrictions |
| EquipmentType | Water Heater |
| Features | Balcony, Level, In Suite Laundry |
| ParkingSpaceTotal | 1 |
| RentalEquipmentType | Water Heater |
| Structure | Patio(s) |
Building
| BathroomTotal | 2 |
| BedroomsAboveGround | 2 |
| BedroomsTotal | 2 |
| Age | 31 To 50 Years |
| Amenities | Visitor Parking, Storage - Locker |
| Appliances | Dishwasher, Dryer, Microwave, Stove, Washer, Refrigerator |
| CoolingType | Wall Unit |
| ExteriorFinish | Vinyl Siding |
| FireProtection | Smoke Detectors |
| FireplacePresent | Yes |
| FireplaceTotal | 1 |
| FireplaceType | Woodstove |
| FoundationType | Slab |
| HeatingFuel | Electric |
| HeatingType | Heat Pump |
| StoriesTotal | 2 |
| SizeInterior | 1000 - 1199 Sqft |
| Type | Row / Townhouse |
Parking
| No Garage |
Land
| Acreage | No |
| LandAmenities | Beach, Ski Area |
| SurfaceWater | Lake/pond |
| ZoningDescription | R3-32 |
Rooms
| Level | Type | Length | Width | Dimensions |
|---|---|---|---|---|
| Upper Level | Living Room | 4.55 m | 3.63 m | 4.55 m x 3.63 m |
| Upper Level | Dining Room | 3.55 m | 2.46 m | 3.55 m x 2.46 m |
| Upper Level | Kitchen | 4.55 m | 2.73 m | 4.55 m x 2.73 m |
| Ground Level | Primary Bedroom | 3.48 m | 4.59 m | 3.48 m x 4.59 m |
| Ground Level | Bathroom | 1.51 m | 2.54 m | 1.51 m x 2.54 m |
| Ground Level | Bedroom | 2.74 m | 2.54 m | 2.74 m x 2.54 m |
| Ground Level | Bathroom | 1.47 m | 2.54 m | 1.47 m x 2.54 m |
https://www.realtor.ca/real-estate/28072691/479-oxbow-crescent-collingwood-collingwood
Interested?
Contact us for more information
Katia Abaimova
Broker
41 B Hurontario Street
Collingwood, Ontario L9Y 2L7
Tracie Pearson
Broker
41 Hurontario Street
Collingwood, Ontario L9Y 2L7
Greg Syrota
Broker
41 Hurontario Street
Collingwood, Ontario L9Y 2L7
Dan Halos
Salesperson
41 Hurontario Street
Collingwood, Ontario L9Y 2L7

