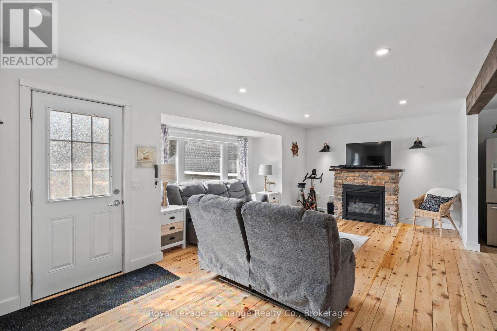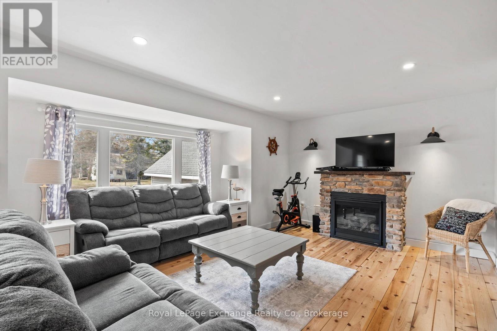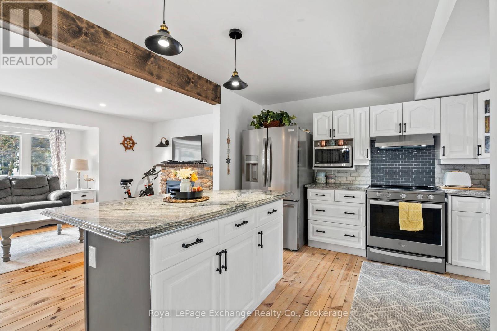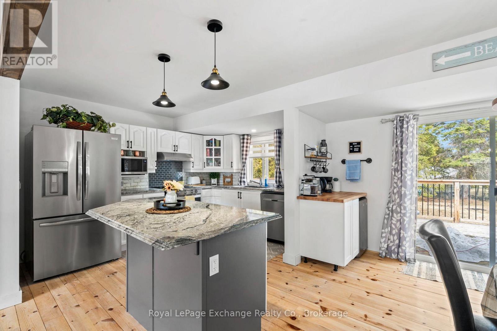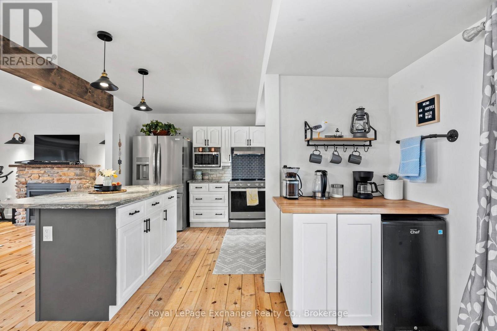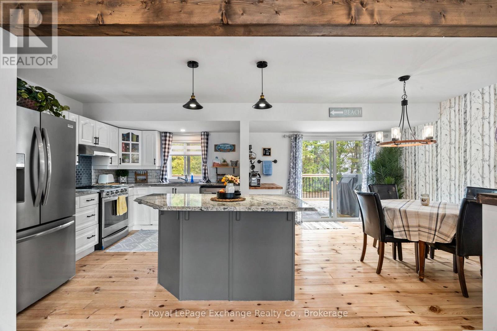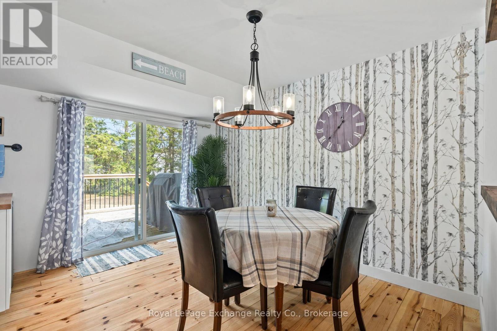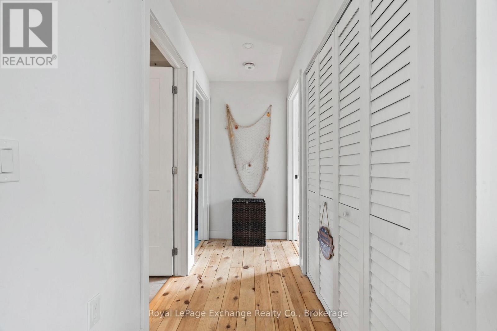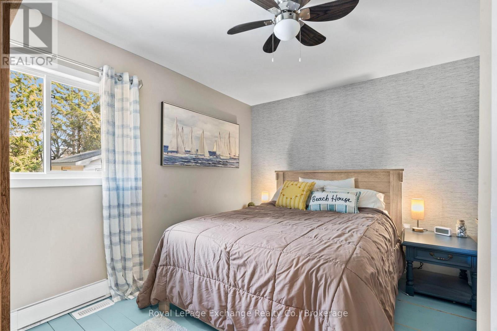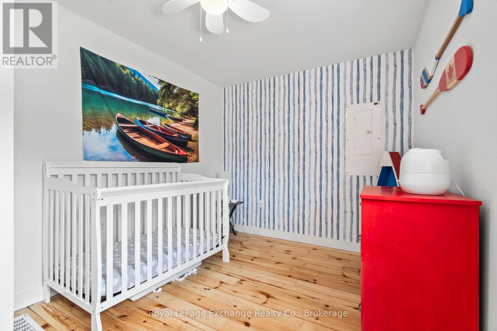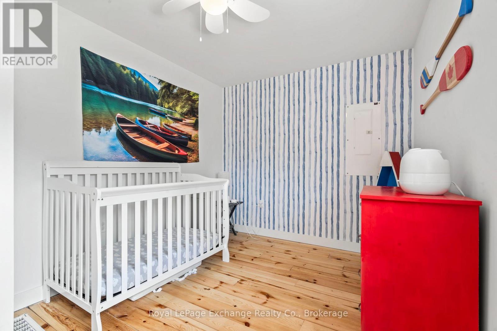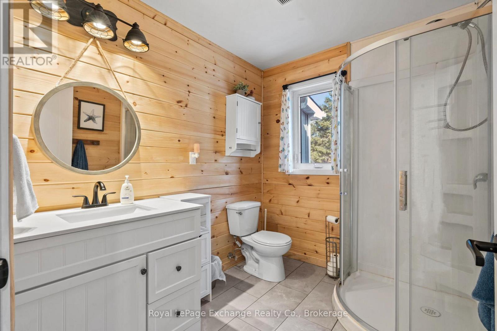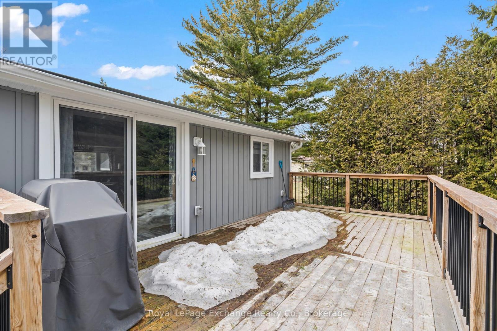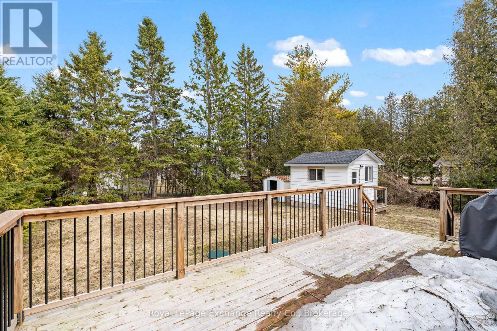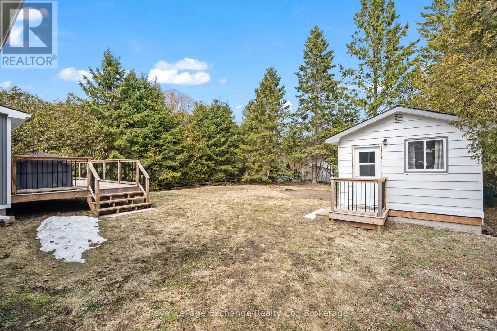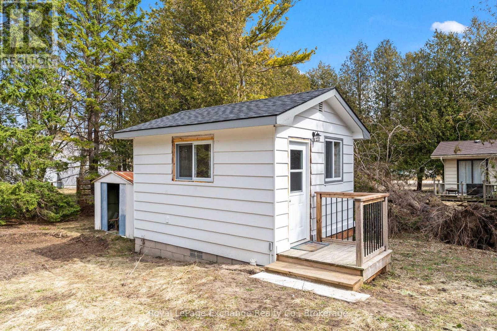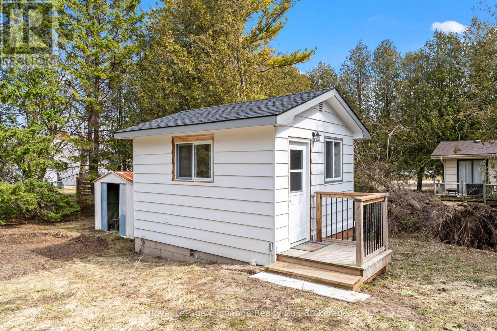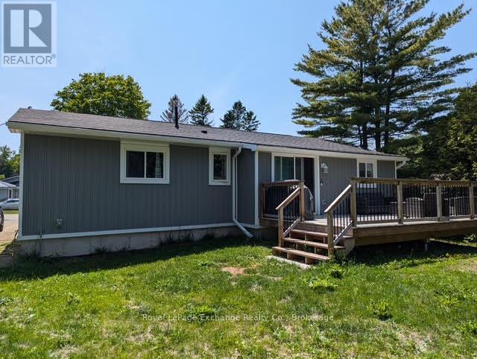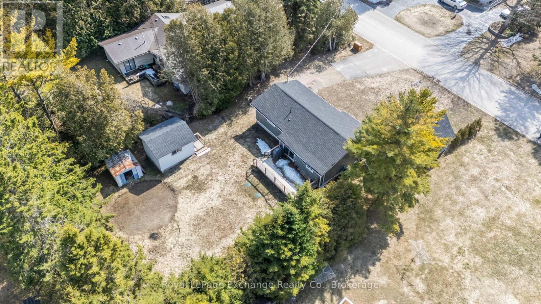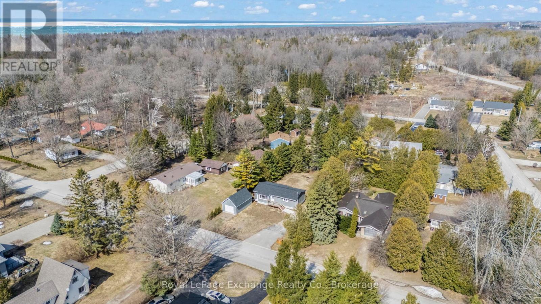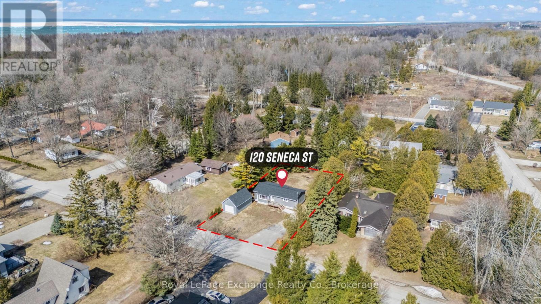120 Seneca Street Huron-Kinloss, Ontario N2Z 2X3
$629,900
Check out this charming property located in the quaint hamlet of Point Clark. The proximity to Lake Huron will be a large draw as you are within walking distance for a swim, walk along the beach or watch those stunning sunsets. Substantial renovations include moving the home, gutting it to the studs and installing a new 5' crawl space. Enjoy the open concept kitchen with granite countertops, coffee bar with fridge and prep island, living room with natural gas fireplace and dining room leading to the backyard deck. 2 bedrooms and bathroom with infloor heating complete the main floor with wood plank floors and exposed wood beam. Items completed within the last 5 years also include: natural gas furnace, electrical, plumbing, insulation, roof shingles, septic system, natural gas furnace and central air. The addition of the bunkie (12' x 14') and detached garage (16' x 24') with loft add to its appeal. Another storage shed 9'x10' is great for campfire wood. Sit back and enjoy! (id:42029)
Property Details
| MLS® Number | X12033310 |
| Property Type | Single Family |
| Community Name | Huron-Kinloss |
| AmenitiesNearBy | Beach, Marina, Park, Schools |
| Features | Level Lot, Level, Carpet Free |
| ParkingSpaceTotal | 5 |
| Structure | Deck, Shed |
Building
| BathroomTotal | 1 |
| BedroomsAboveGround | 2 |
| BedroomsTotal | 2 |
| Age | 51 To 99 Years |
| Amenities | Fireplace(s) |
| Appliances | Water Heater, Dishwasher, Dryer, Microwave, Storage Shed, Stove, Washer, Window Coverings, Refrigerator |
| ArchitecturalStyle | Bungalow |
| BasementType | Crawl Space |
| ConstructionStyleAttachment | Detached |
| CoolingType | Central Air Conditioning |
| ExteriorFinish | Vinyl Siding |
| FireProtection | Smoke Detectors |
| FireplacePresent | Yes |
| FireplaceTotal | 1 |
| FoundationType | Poured Concrete |
| HeatingFuel | Natural Gas |
| HeatingType | Forced Air |
| StoriesTotal | 1 |
| SizeInterior | 700 - 1100 Sqft |
| Type | House |
| UtilityWater | Municipal Water |
Parking
| Detached Garage | |
| Garage |
Land
| Acreage | No |
| FenceType | Partially Fenced |
| LandAmenities | Beach, Marina, Park, Schools |
| Sewer | Septic System |
| SizeDepth | 145 Ft |
| SizeFrontage | 75 Ft |
| SizeIrregular | 75 X 145 Ft |
| SizeTotalText | 75 X 145 Ft |
| ZoningDescription | R1 |
Rooms
| Level | Type | Length | Width | Dimensions |
|---|---|---|---|---|
| Main Level | Kitchen | 3.51 m | 2.74 m | 3.51 m x 2.74 m |
| Main Level | Dining Room | 3.38 m | 3.29 m | 3.38 m x 3.29 m |
| Main Level | Living Room | 3.08 m | 4.88 m | 3.08 m x 4.88 m |
| Main Level | Bedroom | 3.78 m | 2.68 m | 3.78 m x 2.68 m |
| Main Level | Bedroom 2 | 3.14 m | 3.78 m | 3.14 m x 3.78 m |
Utilities
| Cable | Available |
https://www.realtor.ca/real-estate/28055699/120-seneca-street-huron-kinloss-huron-kinloss
Interested?
Contact us for more information
Jeff Scott
Salesperson
777 Queen St
Kincardine, Ontario N2Z 2Z4



