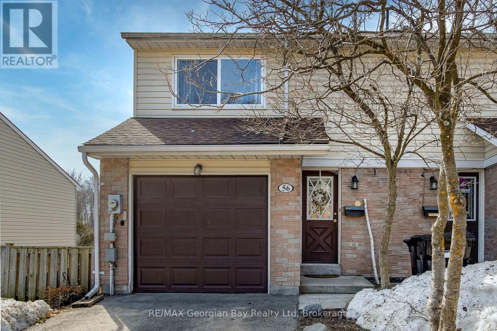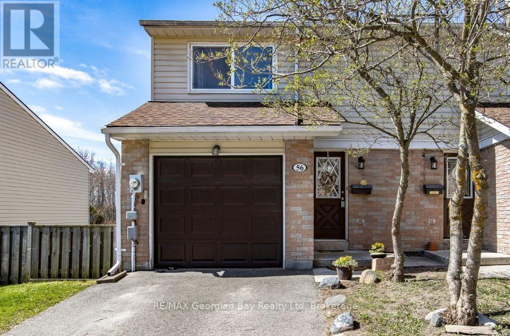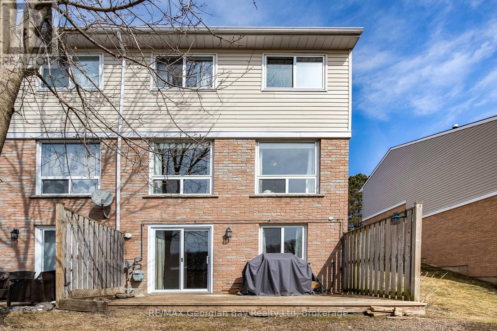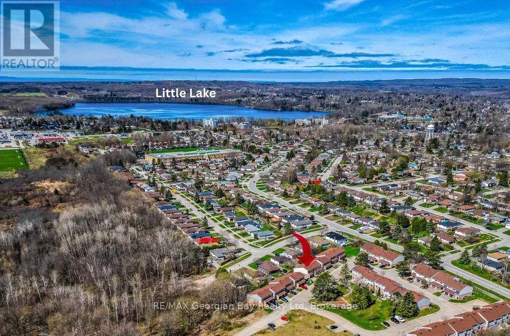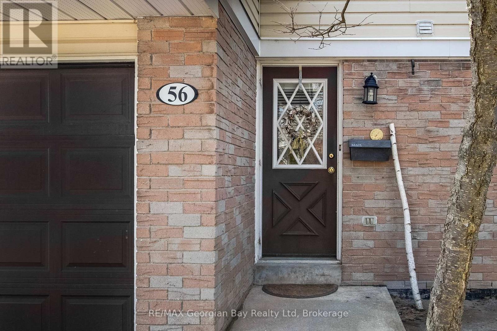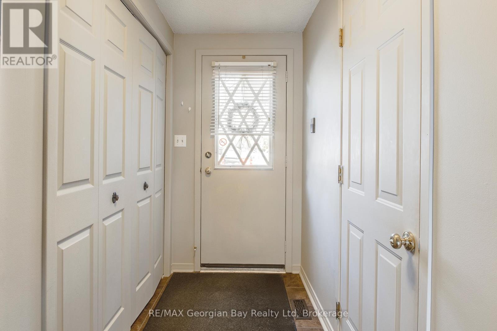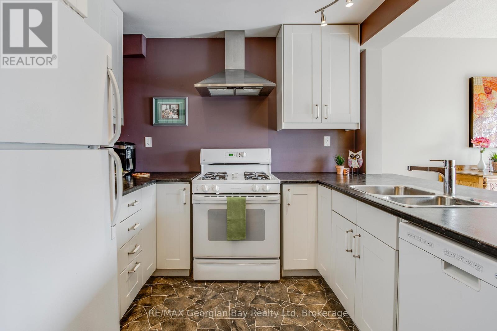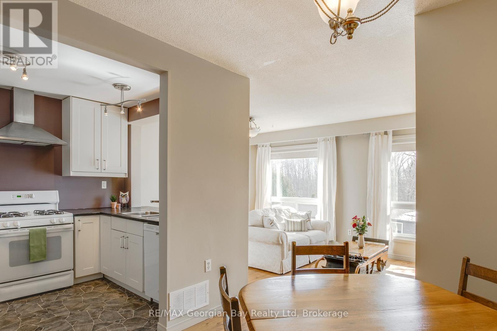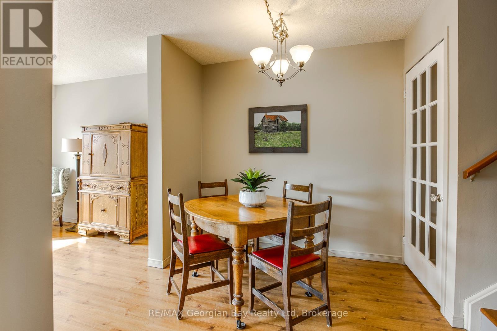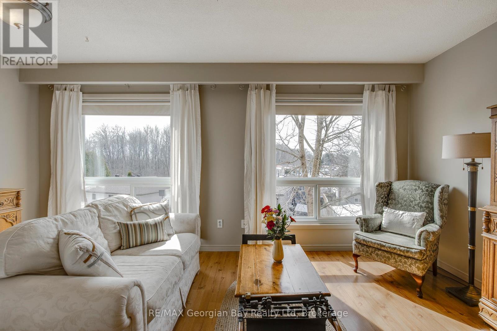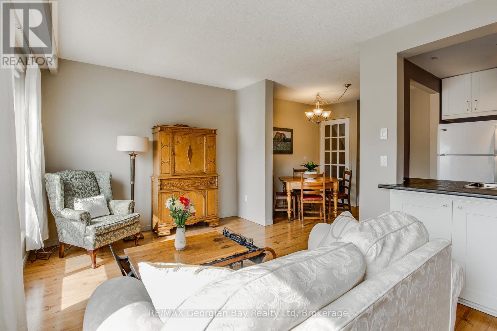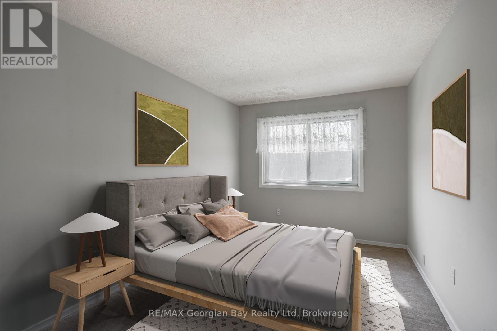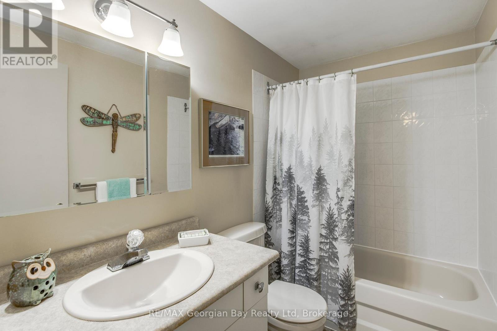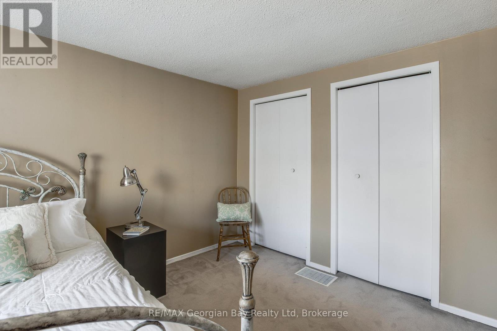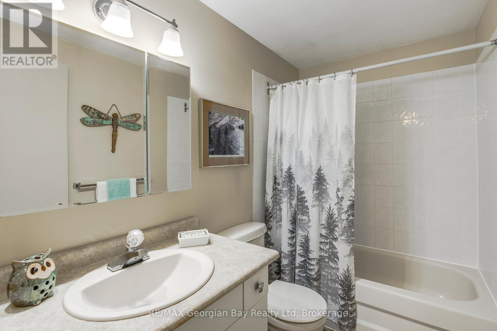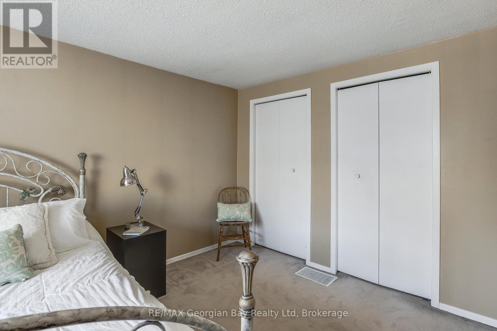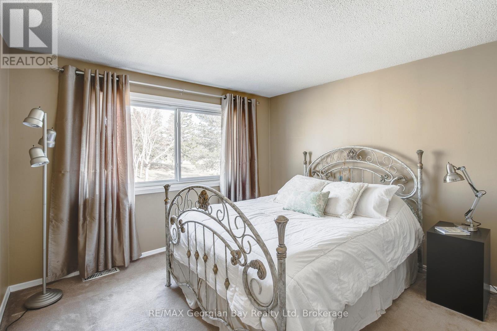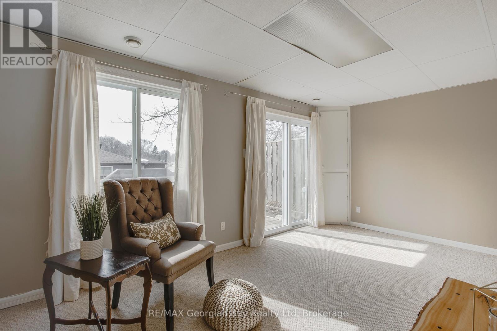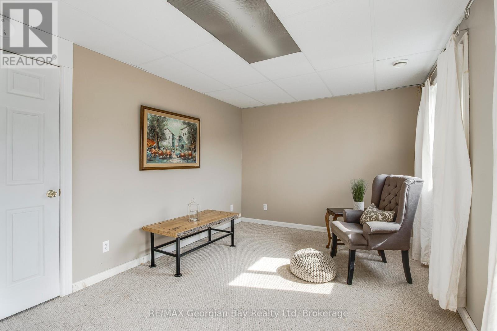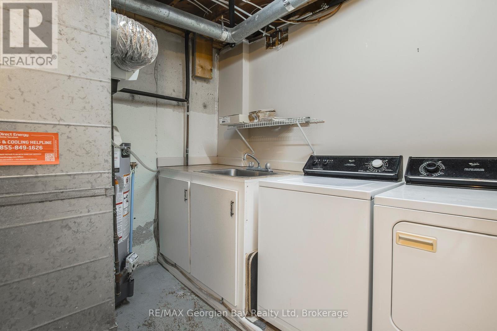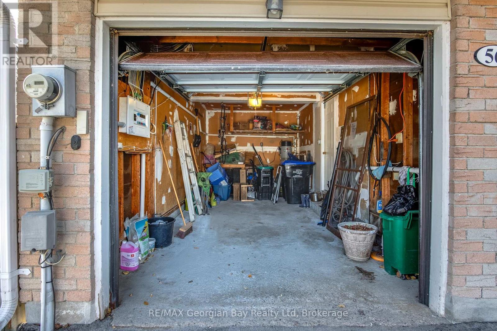56 - 778 William Street Midland, Ontario L4R 4R8
$479,000Maintenance, Common Area Maintenance, Parking
$345 Monthly
Maintenance, Common Area Maintenance, Parking
$345 MonthlyFully-finished and move-in ready, this 3-bed, 2 bath townhome has endless rooftop views from your main spaces and is neutrally painted throughout to use as a backdrop for your personal decor. You also have inside-entry to your garage, a walkout to your deck from your lower-level family room, forced air gas furnace and plenty of storage. This affordable family home is walking distance to schools and centrally located for shopping and restaurants. Close to beautiful Little Lake Park with playgrounds, ball diamond, dog run, theatre area for summertime music, festivals and, of course, the lake - for outdoor fun all year around. Be near marinas, the rec centre, YMCA, the library, curling club, the hospital, golf courses and all the other amenities our wonderful shoreline community has to offer you, including the waterfront trail for miles of hiking, running, biking - you choose! Commuting distance to Barrie, Wasaga Beach & Orillia. Homeowner uses Rogers for internet. Gas - $88. Electricity - $58.82 (utilities averaged per month). Why rent when you can buy? Call today to arrange a visit. (id:42029)
Property Details
| MLS® Number | S12033762 |
| Property Type | Single Family |
| Community Name | Midland |
| AmenitiesNearBy | Public Transit, Schools, Park |
| CommunityFeatures | Pet Restrictions, Community Centre |
| ParkingSpaceTotal | 2 |
| Structure | Deck |
| ViewType | View |
Building
| BathroomTotal | 2 |
| BedroomsAboveGround | 3 |
| BedroomsTotal | 3 |
| Amenities | Visitor Parking |
| Appliances | Central Vacuum, Dishwasher, Dryer, Stove, Washer, Refrigerator |
| ArchitecturalStyle | Multi-level |
| BasementDevelopment | Finished |
| BasementFeatures | Walk Out |
| BasementType | Full (finished) |
| ExteriorFinish | Brick, Vinyl Siding |
| FlooringType | Vinyl, Concrete, Laminate |
| FoundationType | Concrete |
| HeatingFuel | Natural Gas |
| HeatingType | Forced Air |
| SizeInterior | 1000 - 1199 Sqft |
| Type | Row / Townhouse |
Parking
| Attached Garage | |
| Garage | |
| Inside Entry |
Land
| Acreage | No |
| LandAmenities | Public Transit, Schools, Park |
Rooms
| Level | Type | Length | Width | Dimensions |
|---|---|---|---|---|
| Second Level | Primary Bedroom | 4.34 m | 3.35 m | 4.34 m x 3.35 m |
| Second Level | Bathroom | 2.52 m | 1.5 m | 2.52 m x 1.5 m |
| Lower Level | Utility Room | 3.02 m | 2.85 m | 3.02 m x 2.85 m |
| Lower Level | Family Room | 4.9 m | 3 m | 4.9 m x 3 m |
| Main Level | Living Room | 5.08 m | 3.05 m | 5.08 m x 3.05 m |
| Main Level | Dining Room | 2.54 m | 2.44 m | 2.54 m x 2.44 m |
| Main Level | Kitchen | 2.87 m | 2.39 m | 2.87 m x 2.39 m |
| In Between | Foyer | 3.3 m | 1.22 m | 3.3 m x 1.22 m |
| In Between | Bedroom 2 | 3.94 m | 2.67 m | 3.94 m x 2.67 m |
| In Between | Bedroom 3 | 3.91 m | 2.44 m | 3.91 m x 2.44 m |
| In Between | Bathroom | 2.11 m | 1.7 m | 2.11 m x 1.7 m |
https://www.realtor.ca/real-estate/28056503/56-778-william-street-midland-midland
Interested?
Contact us for more information
Monica Mccready
Salesperson
833 King Street
Midland, Ontario L4R 4L1

