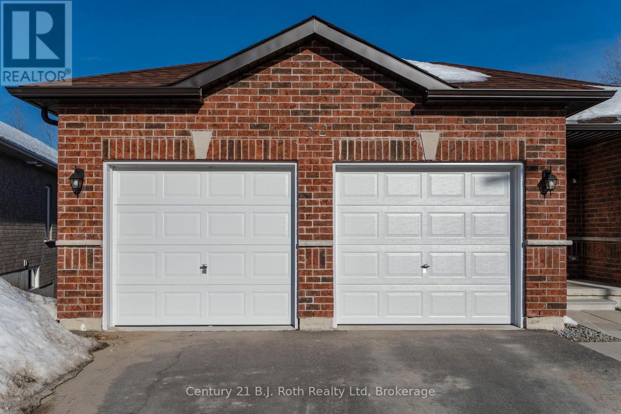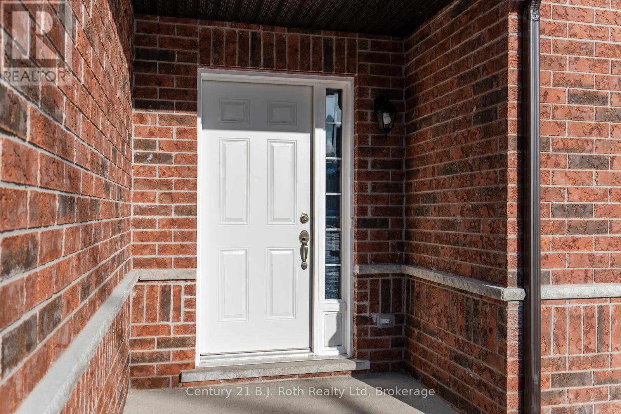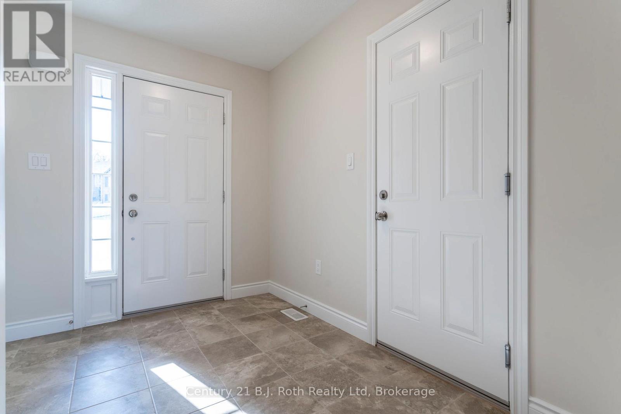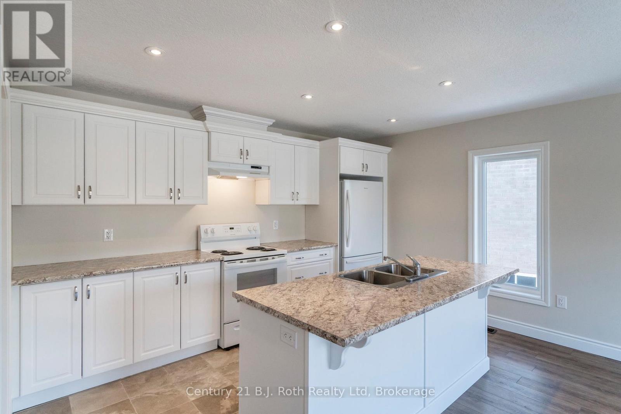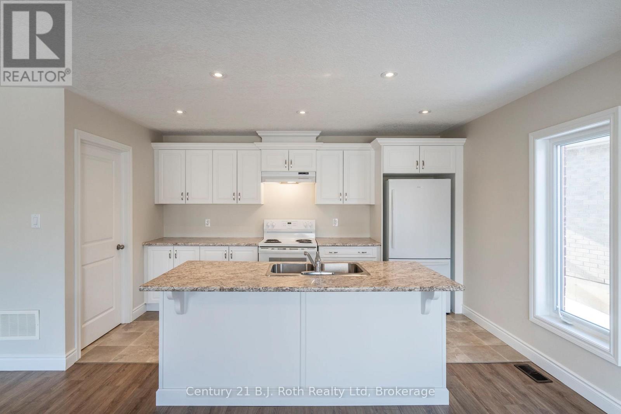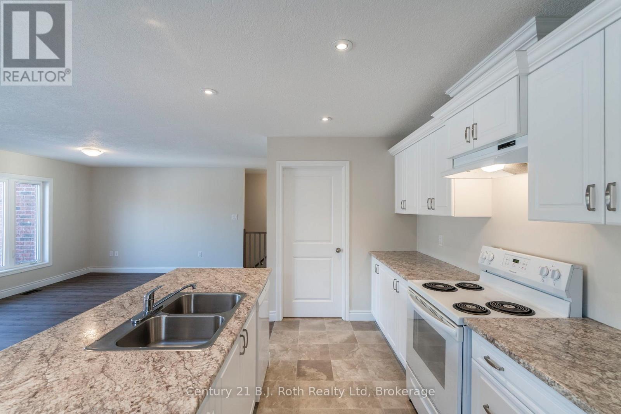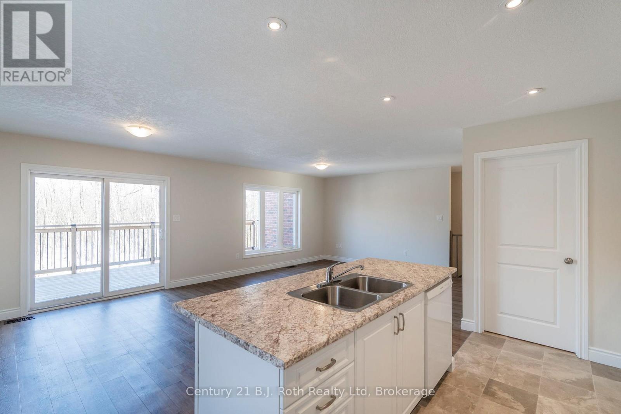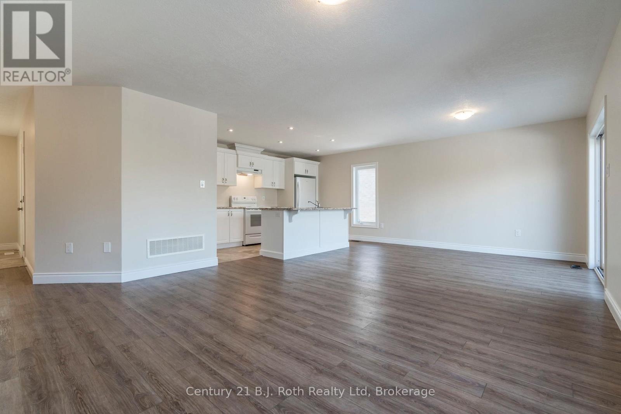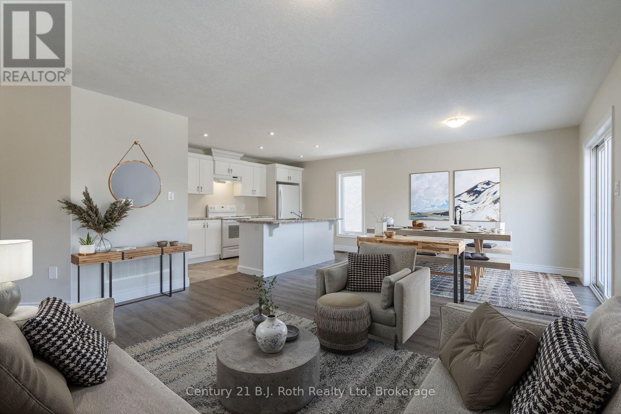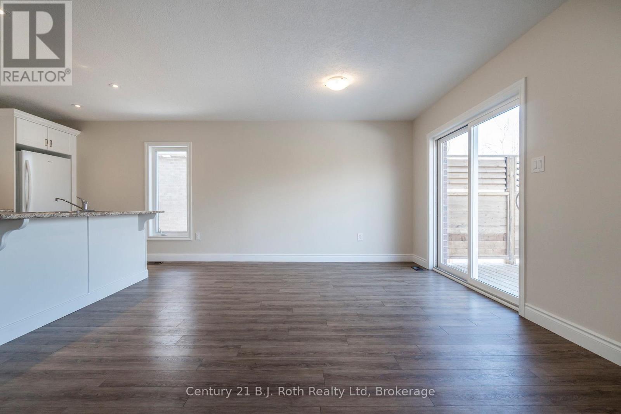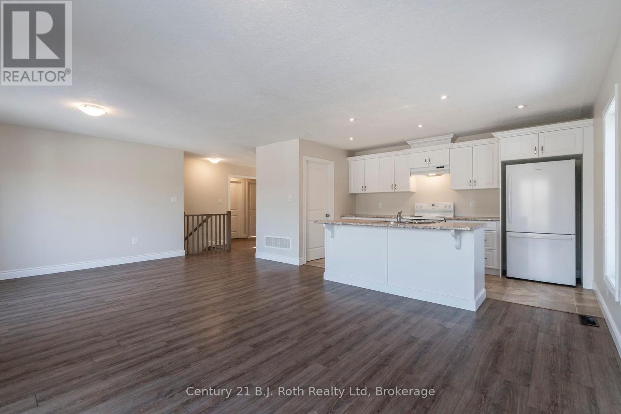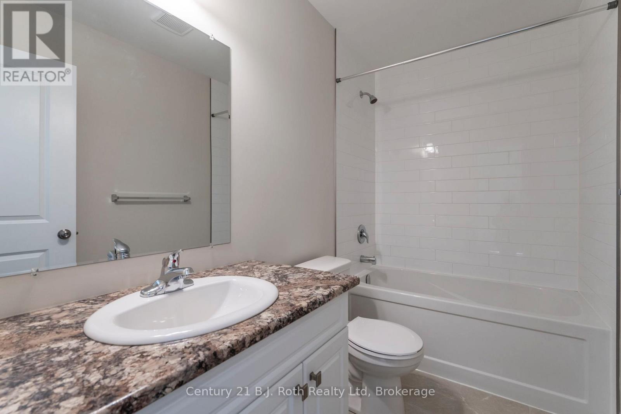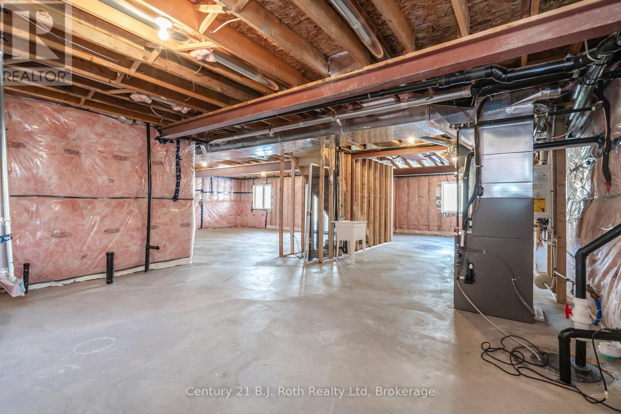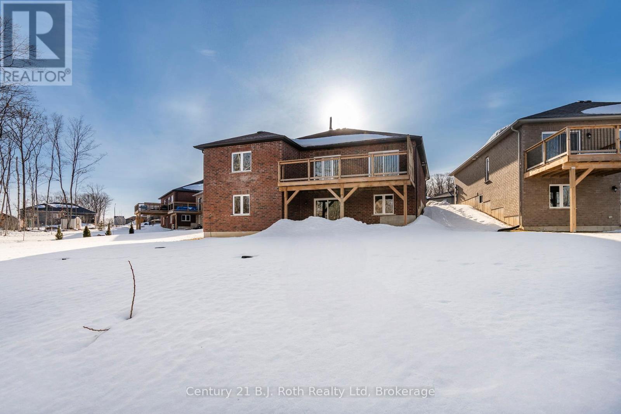52 Hunter Avenue Tay (Victoria Harbour), Ontario L0K 2A0
$759,900
Step into this beautifully designed all-brick walk-out bungalow, with open-concept living for comfort and style. The spacious front foyer welcomes you with a double closet and convenient garage entry. Inside, the kitchen, living, and dining areas flow seamlessly together, creating the perfect space for entertaining. Enjoy easy indoor-outdoor living with a patio door off the dining room leading to a large deck, complete with a privacy wall ideal for relaxing or hosting guests. The backyard offers views of trees and woods, providing the perfect backdrop to create your own private oasis. The main floor features a primary bedroom with a walk-in closet and ensuite, as well as a second bedroom with access to a 4-piece bath. A well-placed laundry room is conveniently located just off the kitchen. The walkout basement is a blank canvas, ready for your creative vision. Whether you dream of a home gym, additional living space, or a cozy retreat, the possibilities are endless. Convenient location for commuters, amenities and so much to do on Georgian Bay. Dont miss the chance to make this home your ownschedule a viewing today! (id:42029)
Property Details
| MLS® Number | S12041713 |
| Property Type | Single Family |
| Community Name | Victoria Harbour |
| AmenitiesNearBy | Beach, Marina, Place Of Worship, Schools |
| EquipmentType | None |
| Features | Cul-de-sac, Irregular Lot Size, Sloping, Level, Carpet Free, Sump Pump |
| ParkingSpaceTotal | 4 |
| RentalEquipmentType | None |
| Structure | Deck, Porch |
Building
| BathroomTotal | 2 |
| BedroomsAboveGround | 2 |
| BedroomsTotal | 2 |
| Age | 0 To 5 Years |
| Appliances | Water Heater - Tankless, Water Heater |
| ArchitecturalStyle | Bungalow |
| BasementDevelopment | Unfinished |
| BasementType | N/a (unfinished) |
| ConstructionStyleAttachment | Detached |
| CoolingType | Central Air Conditioning |
| ExteriorFinish | Brick |
| FireProtection | Smoke Detectors |
| FoundationType | Poured Concrete |
| HeatingFuel | Natural Gas |
| HeatingType | Forced Air |
| StoriesTotal | 1 |
| SizeInterior | 1100 - 1500 Sqft |
| Type | House |
| UtilityWater | Municipal Water |
Parking
| Detached Garage | |
| Garage |
Land
| Acreage | No |
| LandAmenities | Beach, Marina, Place Of Worship, Schools |
| Sewer | Sanitary Sewer |
| SizeDepth | 121 Ft ,1 In |
| SizeFrontage | 42 Ft ,10 In |
| SizeIrregular | 42.9 X 121.1 Ft ; 42.88x158.30x156.36x121.06 |
| SizeTotalText | 42.9 X 121.1 Ft ; 42.88x158.30x156.36x121.06|under 1/2 Acre |
| ZoningDescription | R2-31 |
Rooms
| Level | Type | Length | Width | Dimensions |
|---|---|---|---|---|
| Main Level | Kitchen | 2.89 m | 4.16 m | 2.89 m x 4.16 m |
| Main Level | Dining Room | 3.65 m | 3.25 m | 3.65 m x 3.25 m |
| Main Level | Living Room | 3.65 m | 3.65 m | 3.65 m x 3.65 m |
| Main Level | Laundry Room | 1.85 m | 1.77 m | 1.85 m x 1.77 m |
| Main Level | Primary Bedroom | 3.6 m | 4.82 m | 3.6 m x 4.82 m |
| Main Level | Bedroom 2 | 3.75 m | 2.69 m | 3.75 m x 2.69 m |
Utilities
| Cable | Available |
| Sewer | Installed |
https://www.realtor.ca/real-estate/28074329/52-hunter-avenue-tay-victoria-harbour-victoria-harbour
Interested?
Contact us for more information
Kim Bellehumeur
Broker
248 First St
Midland, Ontario L4R 0A8



