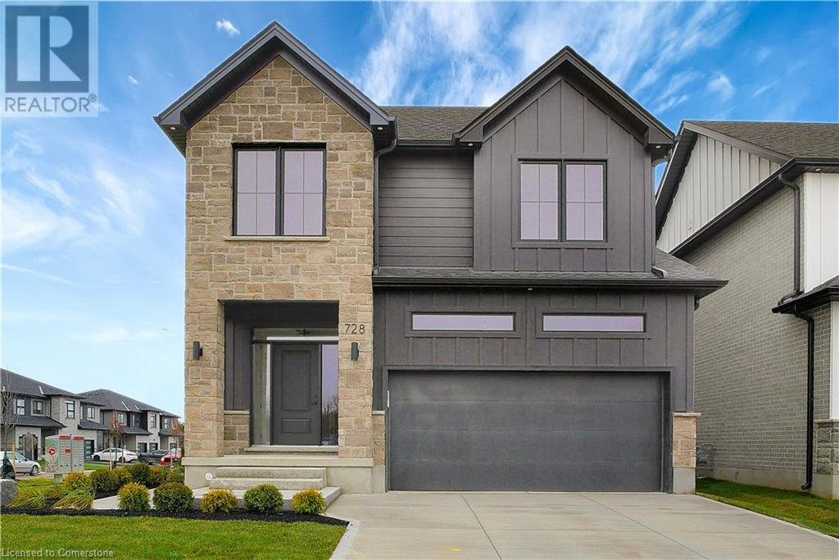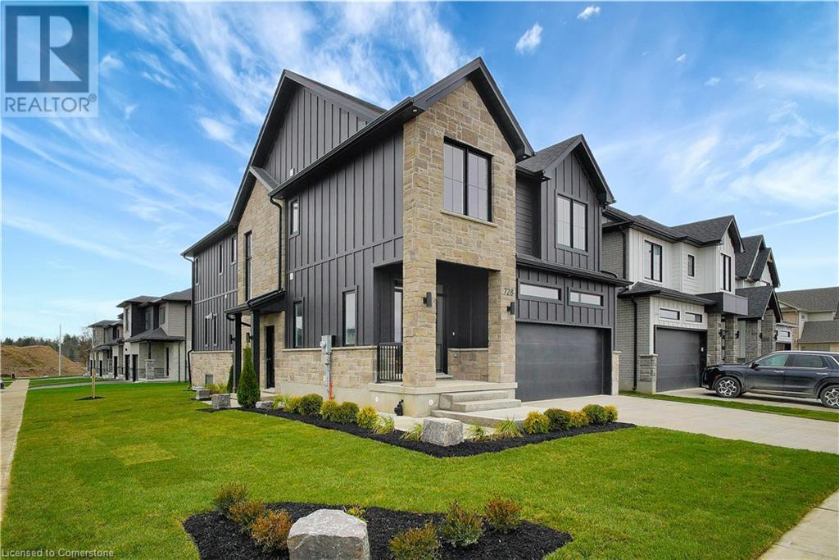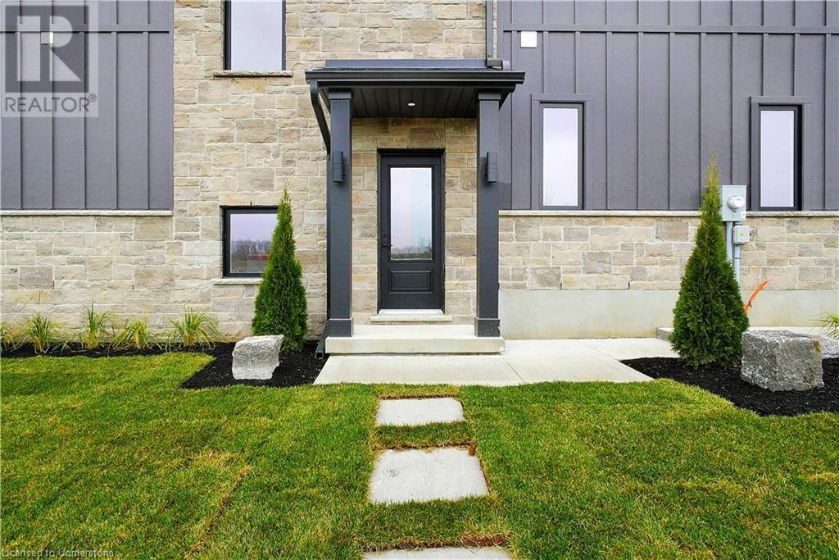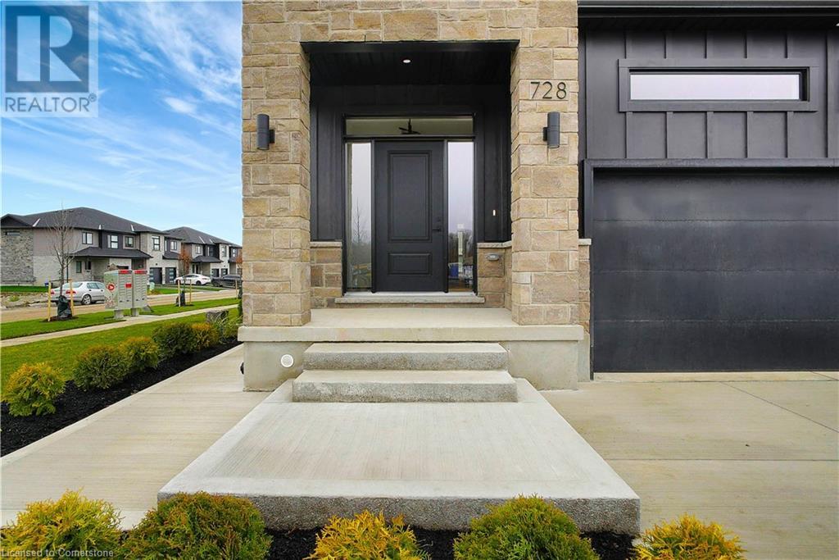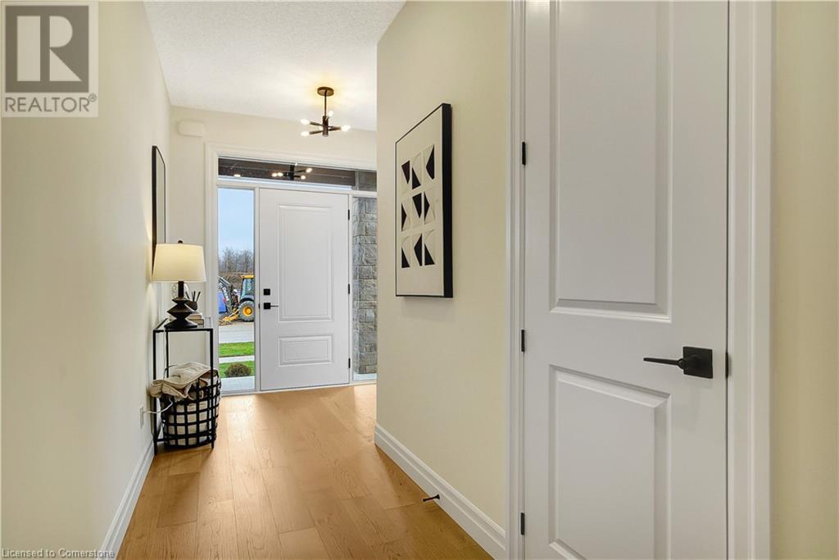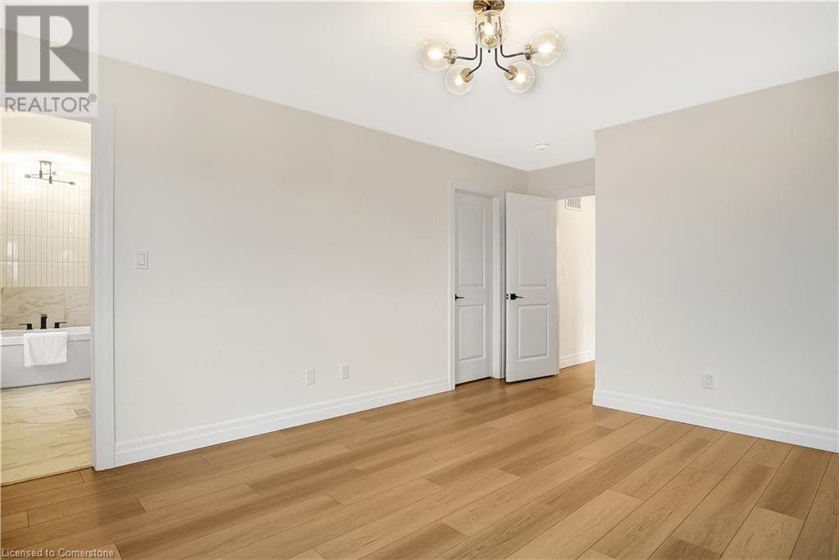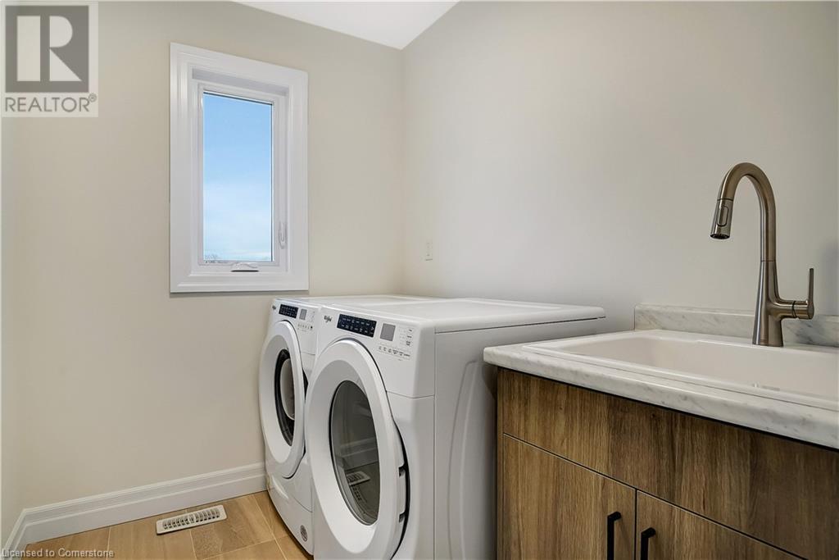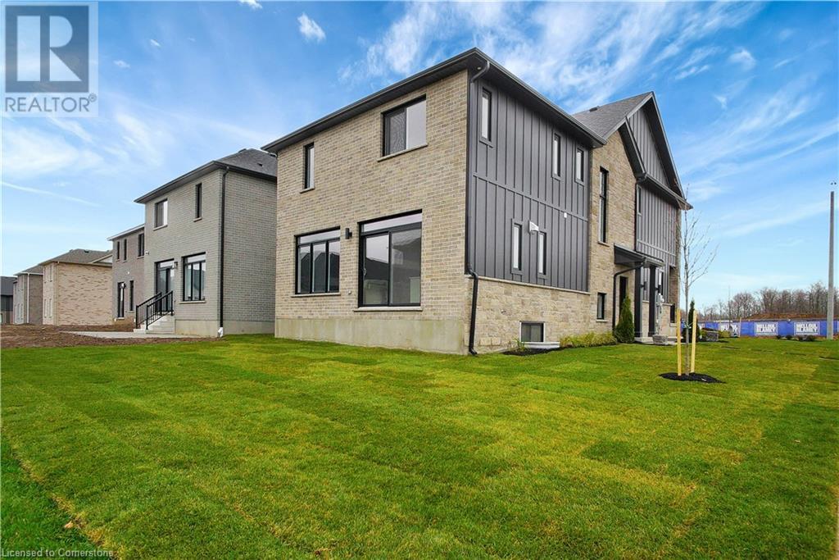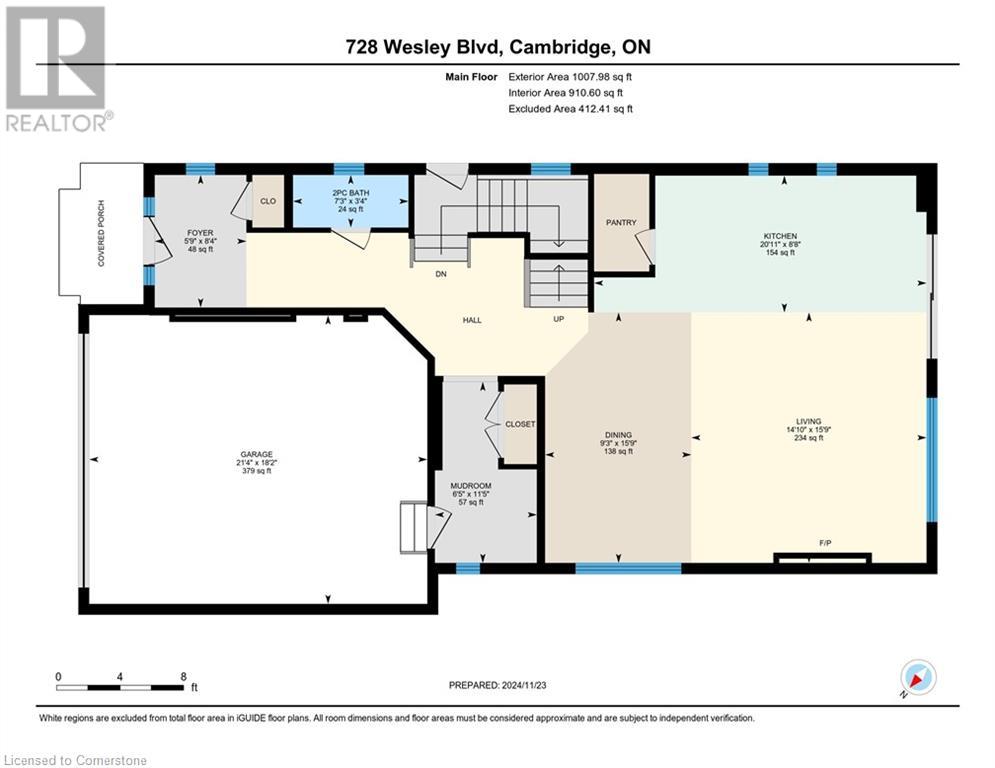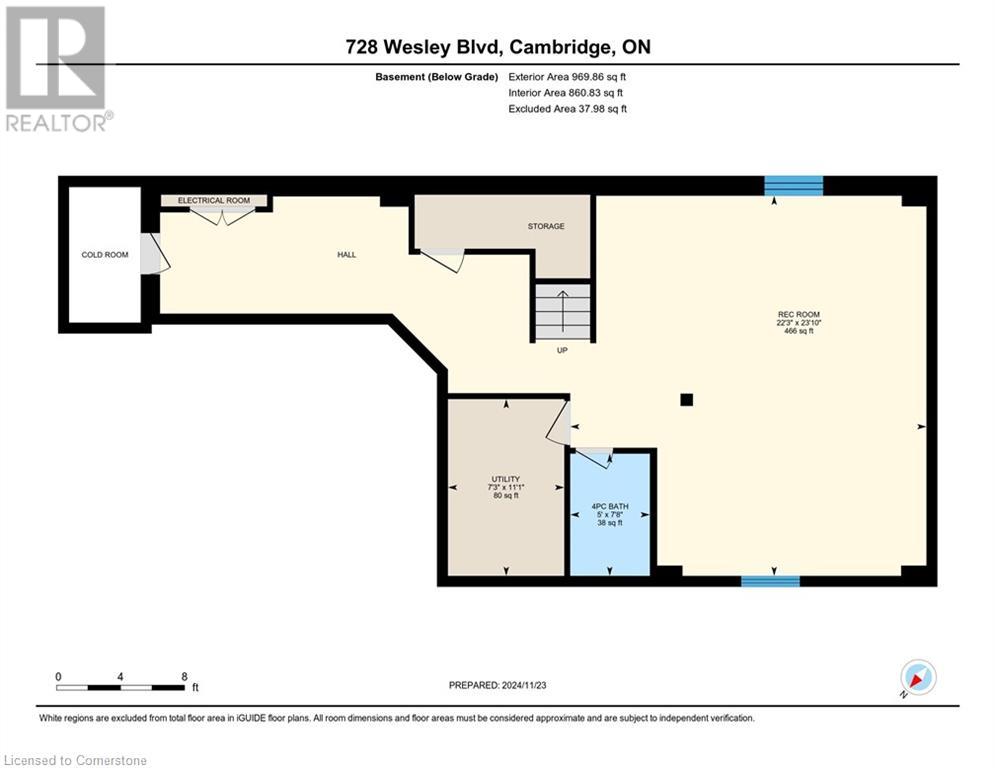Lt 1 Wesley Boulevard Cambridge, Ontario N1T 0C6
$1,275,000
Discover this exceptional two-story, move-in-ready detached home located in the highly sought-after South Point enclave. Situated on a premium corner lot, this expansive 2727 square foot home features a 9-foot foundation, a finished concrete driveway, and a separate side entrance for added convenience. Step inside to a bright and open floor plan with elegant engineered hardwood flooring throughout the dining room, kitchen, and great room. The chef-inspired kitchen is equipped with sleek quartz countertops, an extended bar area, and a separate pantry. The main floor also includes a chic powder room. Upstairs, you'll find four spacious bedrooms, each with easy access to their own bathroom. The master suite is a true sanctuary, offering a large walk-in closet and a luxurious 5-piece ensuite. Enjoy the privacy of a separate toilet area, dual sinks with a quartz countertop, a freestanding soaker tub, and a glass-enclosed shower. The second bedroom comes with its own 3-piece bathroom, complete with a glass shower. The third and fourth bedrooms share a well-designed 5-piece Jack & Jill bathroom, featuring double sinks with a quartz countertop. The second floor also includes a convenient laundry room. The finished basement presents endless opportunities with an additional 3-piece bathroom. The home also includes a two-car garage and a double-car concrete driveway for added functionality. This home offers the ideal combination of luxury and practicality, with easy access to highways, excellent schools, parks, and shopping. Your journey begins at Wesley Blvd., where perfect design and an unbeatable location meet. Don’t miss the opportunity to make this home yours! (id:42029)
Property Details
| MLS® Number | 40715338 |
| Property Type | Single Family |
| AmenitiesNearBy | Park, Place Of Worship, Public Transit, Schools |
| CommunityFeatures | High Traffic Area |
| Features | Conservation/green Belt |
| ParkingSpaceTotal | 4 |
Building
| BathroomTotal | 4 |
| BedroomsAboveGround | 4 |
| BedroomsTotal | 4 |
| ArchitecturalStyle | 2 Level |
| BasementDevelopment | Finished |
| BasementType | Full (finished) |
| ConstructionStyleAttachment | Detached |
| CoolingType | Central Air Conditioning |
| ExteriorFinish | Brick, Stone, Vinyl Siding |
| FoundationType | Poured Concrete |
| HalfBathTotal | 1 |
| HeatingFuel | Natural Gas |
| HeatingType | Forced Air |
| StoriesTotal | 2 |
| SizeInterior | 2427 Sqft |
| Type | House |
| UtilityWater | Municipal Water |
Parking
| Attached Garage |
Land
| AccessType | Road Access, Highway Access, Highway Nearby |
| Acreage | No |
| LandAmenities | Park, Place Of Worship, Public Transit, Schools |
| Sewer | Municipal Sewage System |
| SizeTotalText | Under 1/2 Acre |
| ZoningDescription | Tbd |
Rooms
| Level | Type | Length | Width | Dimensions |
|---|---|---|---|---|
| Second Level | 4pc Bathroom | Measurements not available | ||
| Second Level | 5pc Bathroom | Measurements not available | ||
| Second Level | 4pc Bathroom | Measurements not available | ||
| Second Level | Bedroom | 11'0'' x 15'0'' | ||
| Second Level | Bedroom | 11'0'' x 15'0'' | ||
| Second Level | Bedroom | 12'6'' x 13'0'' | ||
| Second Level | Primary Bedroom | 12'0'' x 14'5'' | ||
| Basement | Other | 9'0'' x 9'0'' | ||
| Main Level | 2pc Bathroom | Measurements not available | ||
| Main Level | Dining Room | 15'0'' x 11'0'' | ||
| Main Level | Great Room | 15'0'' x 13'0'' | ||
| Main Level | Kitchen | 9'0'' x 17'0'' |
https://www.realtor.ca/real-estate/28144992/lt-1-wesley-boulevard-cambridge
Interested?
Contact us for more information
Lloyd Cruz
Salesperson
618 King St. W. Unit A
Kitchener, Ontario N2G 1C8
Cliff C. Rego
Broker of Record
50 Grand Ave. S., Unit 101
Cambridge, Ontario N1S 2L8

