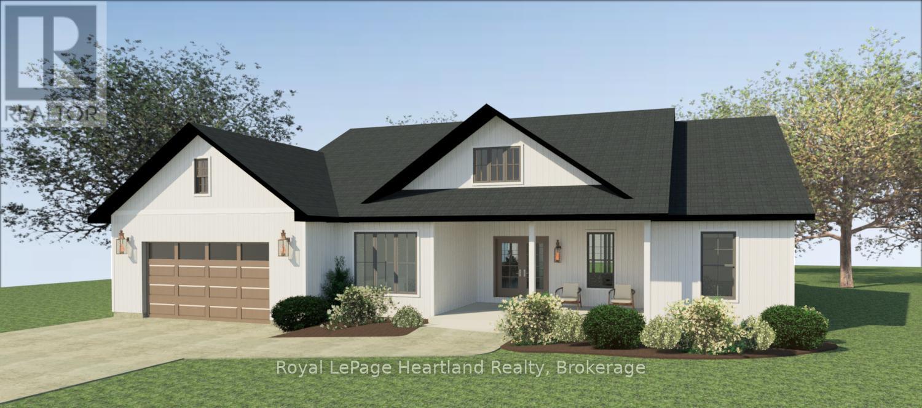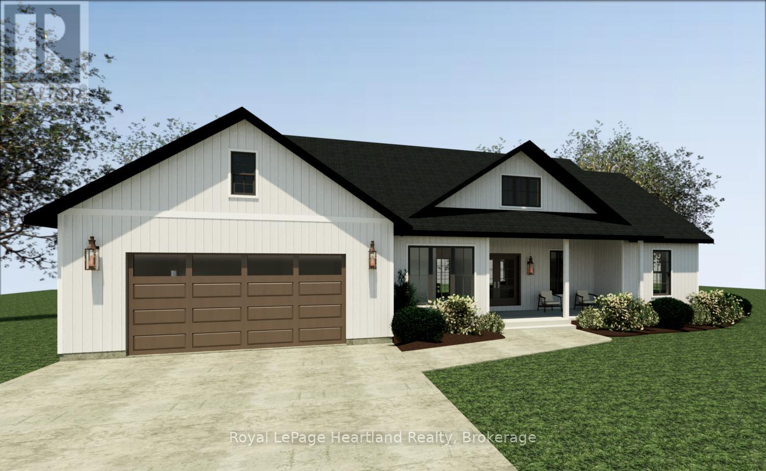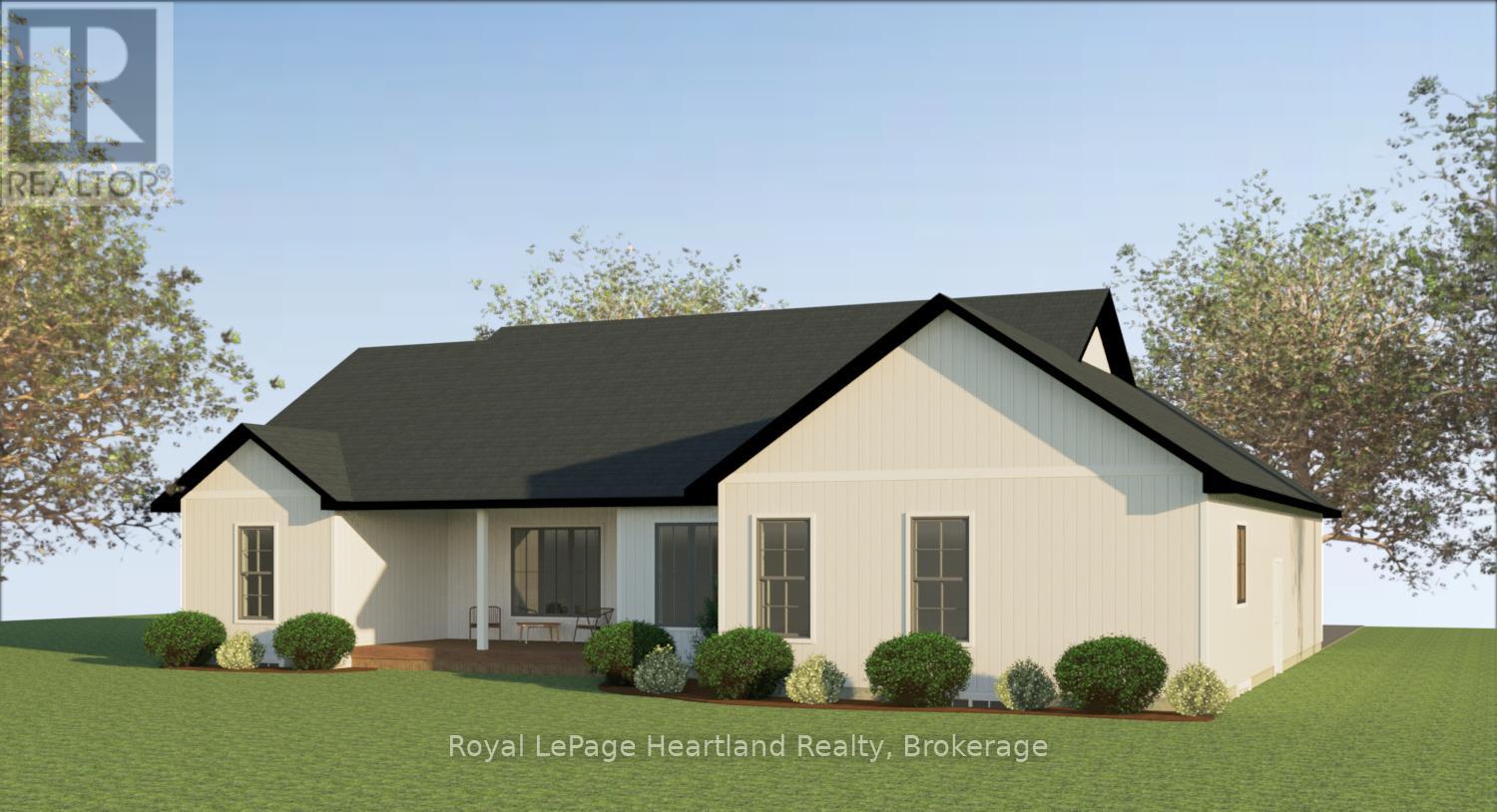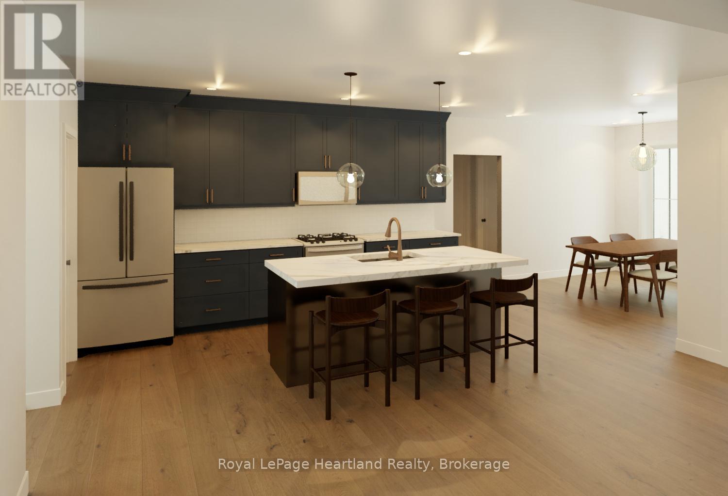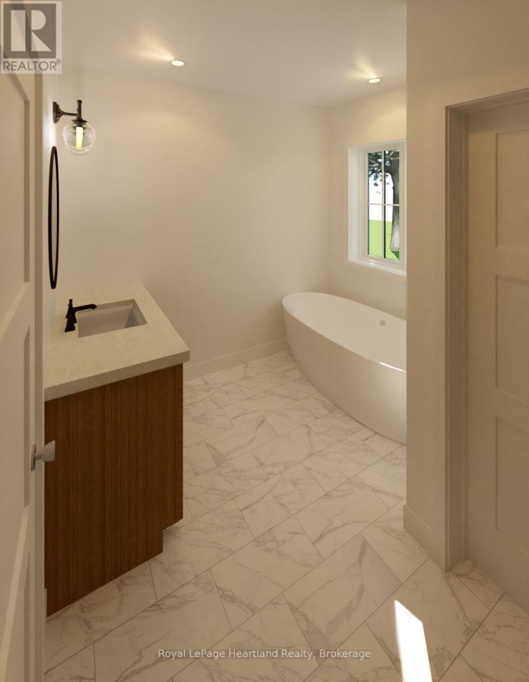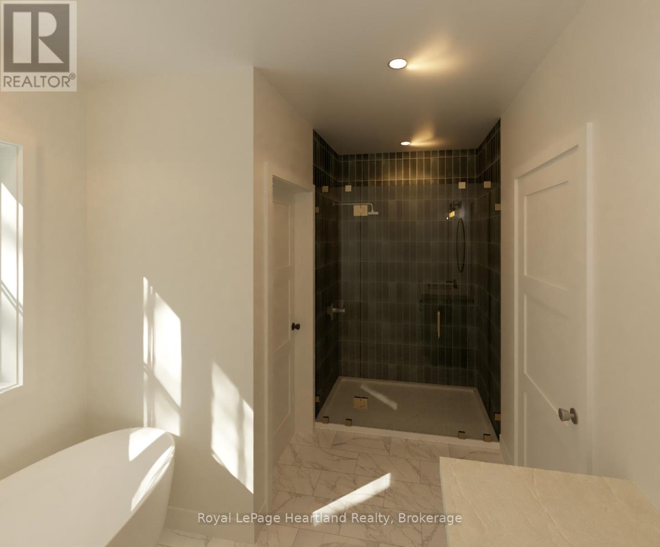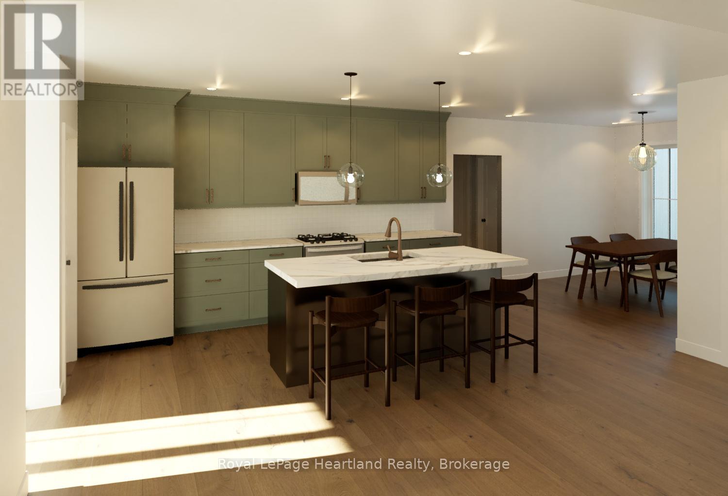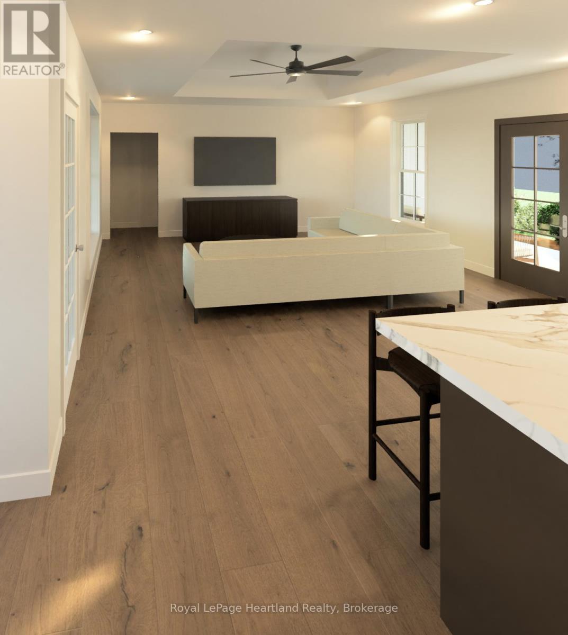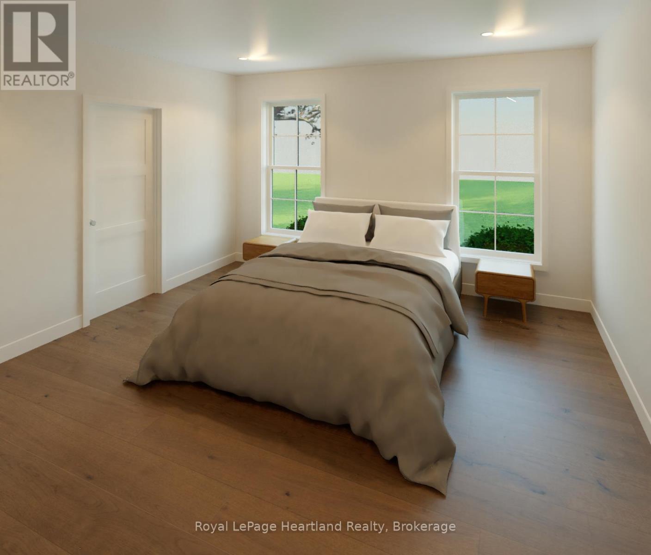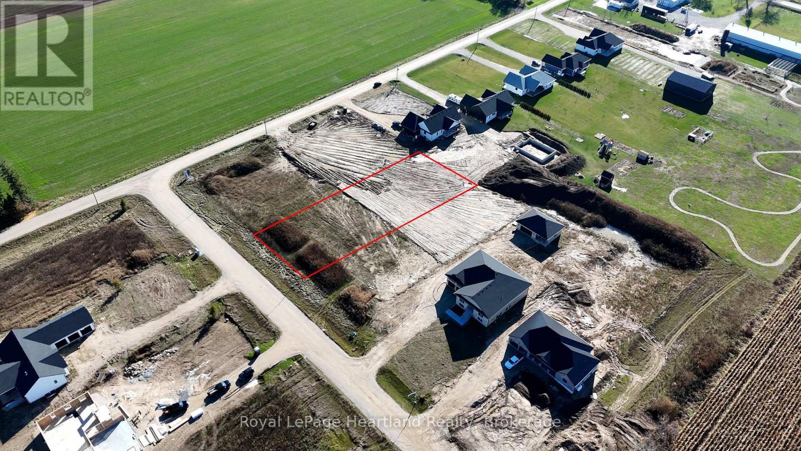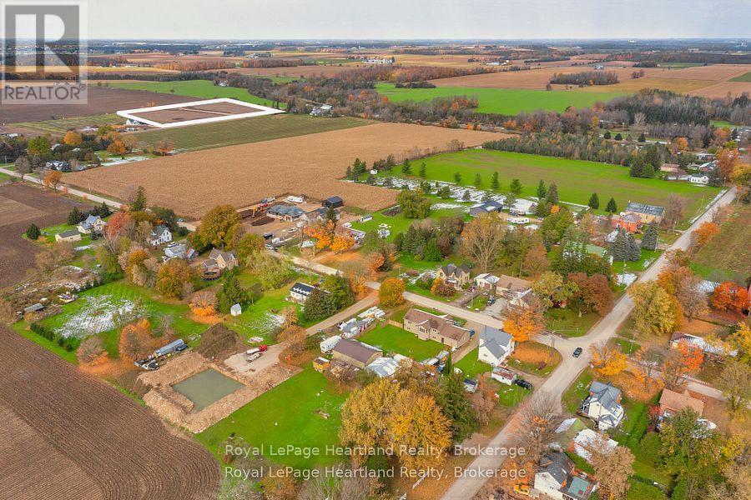43723 Adelaide Street Huron East (Grey), Ontario N0G 1H0
$899,000
Feeney Design Build and Shlumpf Property Group are collaborating and together are proud to present you with an exceptional opportunity to build you your stunning, custom built dream home in the beautiful & peaceful Cranbrook Estates. Imagine slowing down to a quiet and peaceful lifestyle where you can enjoy peace of mind knowing your dream home has been built with exceptional care & attention to detail by a well-known and respected team of builders where you can enjoy the little things in life, such as a peaceful walk along the tranquil Maitland River steps from your front door, or a quiet morning coffee or afternoon tea enjoy the country skyline wake up and set each day. Pick from a Model Home that has been carefully thought out and designed or work with the team to design & build the home of your dreams, the options are yours. Let's make your dreams a reality! Call Your REALTOR Today To Check Out This Stunning Property For Yourself and to Learn More About Your New Home (id:42029)
Property Details
| MLS® Number | X12034292 |
| Property Type | Single Family |
| Community Name | Grey |
| EquipmentType | Propane Tank |
| Features | Sump Pump |
| ParkingSpaceTotal | 6 |
| RentalEquipmentType | Propane Tank |
Building
| BathroomTotal | 2 |
| BedroomsAboveGround | 3 |
| BedroomsTotal | 3 |
| Age | New Building |
| ArchitecturalStyle | Bungalow |
| BasementDevelopment | Unfinished |
| BasementType | N/a (unfinished) |
| ConstructionStyleAttachment | Detached |
| CoolingType | Central Air Conditioning, Air Exchanger |
| ExteriorFinish | Vinyl Siding |
| FoundationType | Poured Concrete |
| HeatingFuel | Propane |
| HeatingType | Forced Air |
| StoriesTotal | 1 |
| SizeInterior | 1500 - 2000 Sqft |
| Type | House |
Parking
| Attached Garage | |
| Garage |
Land
| Acreage | No |
| Sewer | Septic System |
| SizeDepth | 266 Ft |
| SizeFrontage | 93 Ft |
| SizeIrregular | 93 X 266 Ft |
| SizeTotalText | 93 X 266 Ft|1/2 - 1.99 Acres |
| ZoningDescription | Vr1 |
Rooms
| Level | Type | Length | Width | Dimensions |
|---|---|---|---|---|
| Main Level | Bedroom | 4.78 m | 4.27 m | 4.78 m x 4.27 m |
| Main Level | Bathroom | 3.78 m | 1.65 m | 3.78 m x 1.65 m |
| Main Level | Kitchen | 5.51 m | 2.87 m | 5.51 m x 2.87 m |
| Main Level | Living Room | 5.82 m | 5.21 m | 5.82 m x 5.21 m |
| Main Level | Dining Room | 3.29 m | 3 m | 3.29 m x 3 m |
| Main Level | Bedroom 2 | 3.08 m | 3.08 m | 3.08 m x 3.08 m |
| Main Level | Bedroom 3 | 3.08 m | 3.08 m | 3.08 m x 3.08 m |
| Main Level | Bathroom | 2.98 m | 1.52 m | 2.98 m x 1.52 m |
| Main Level | Laundry Room | 2.98 m | 1.56 m | 2.98 m x 1.56 m |
| Main Level | Mud Room | 2.92 m | 1.28 m | 2.92 m x 1.28 m |
https://www.realtor.ca/real-estate/28057567/43723-adelaide-street-huron-east-grey-grey
Interested?
Contact us for more information
Sam Mcgill
Broker
296 Josephine St
Wingham, Ontario N0G 2W0

