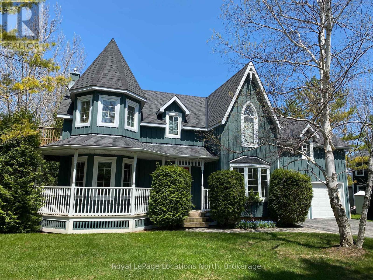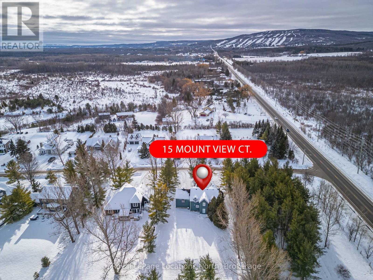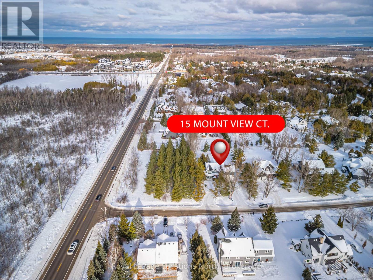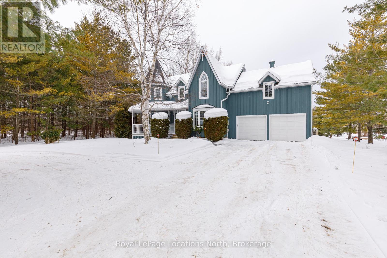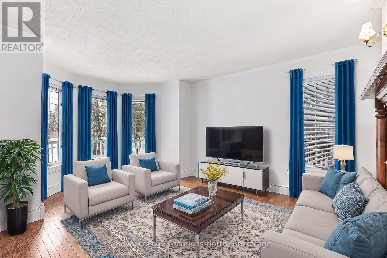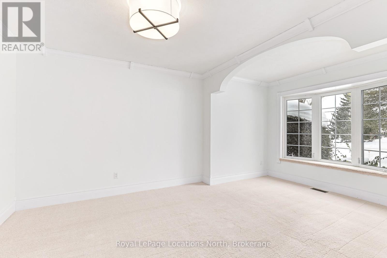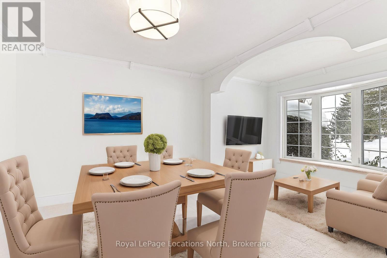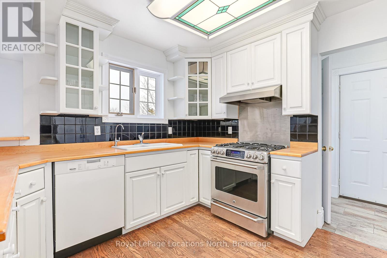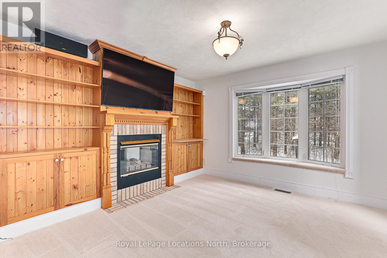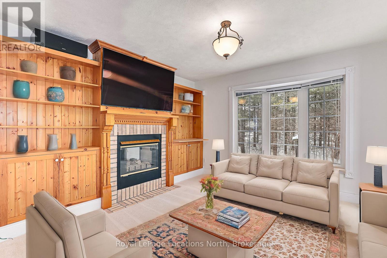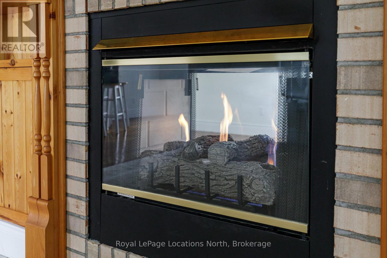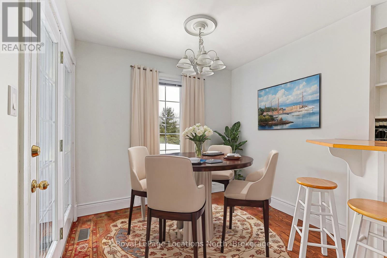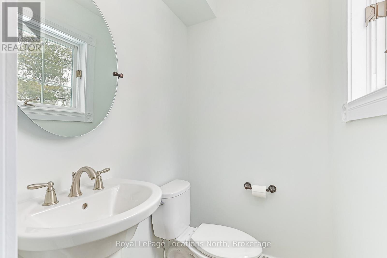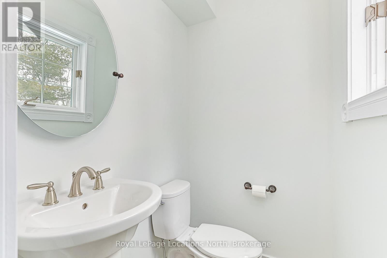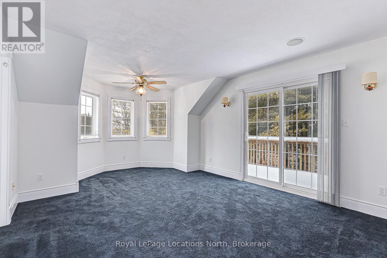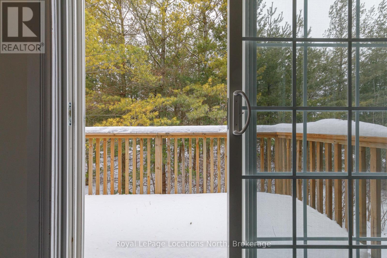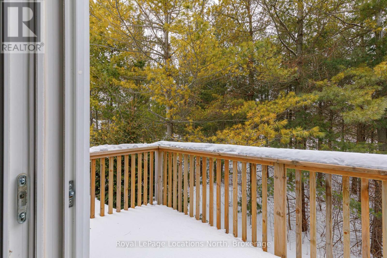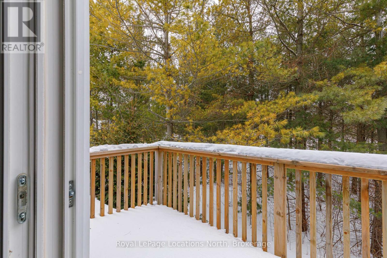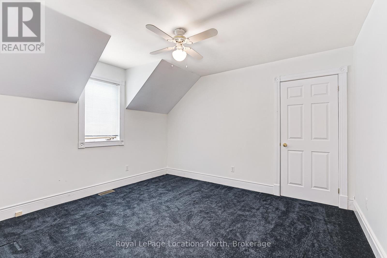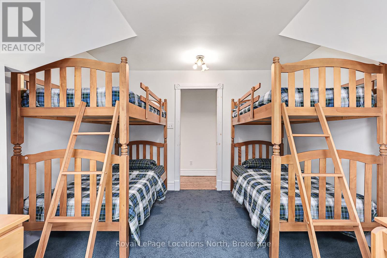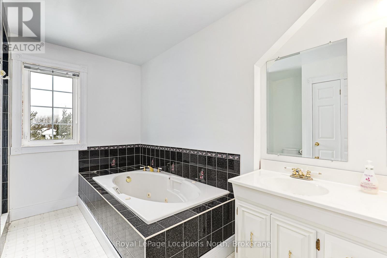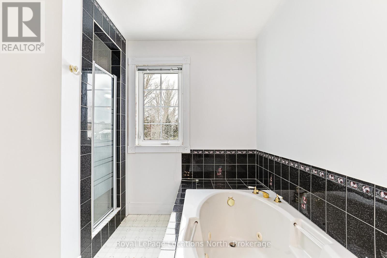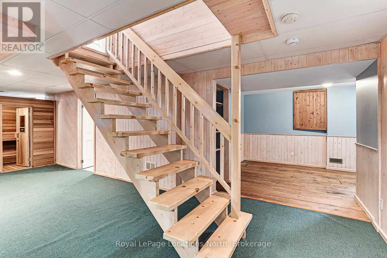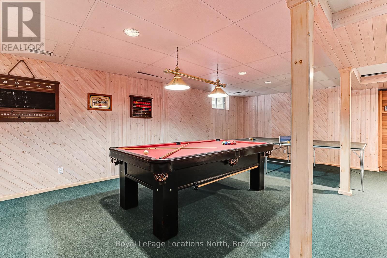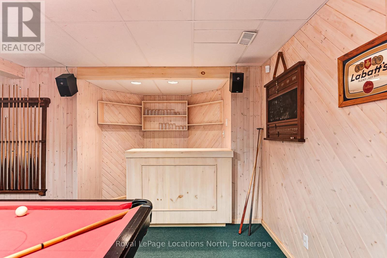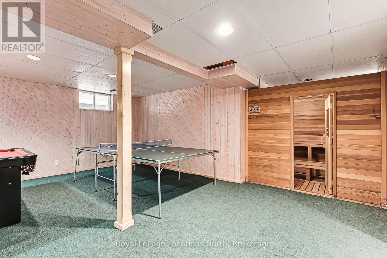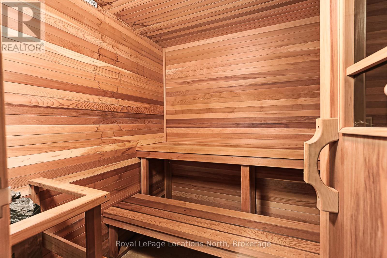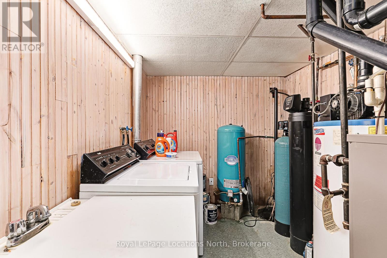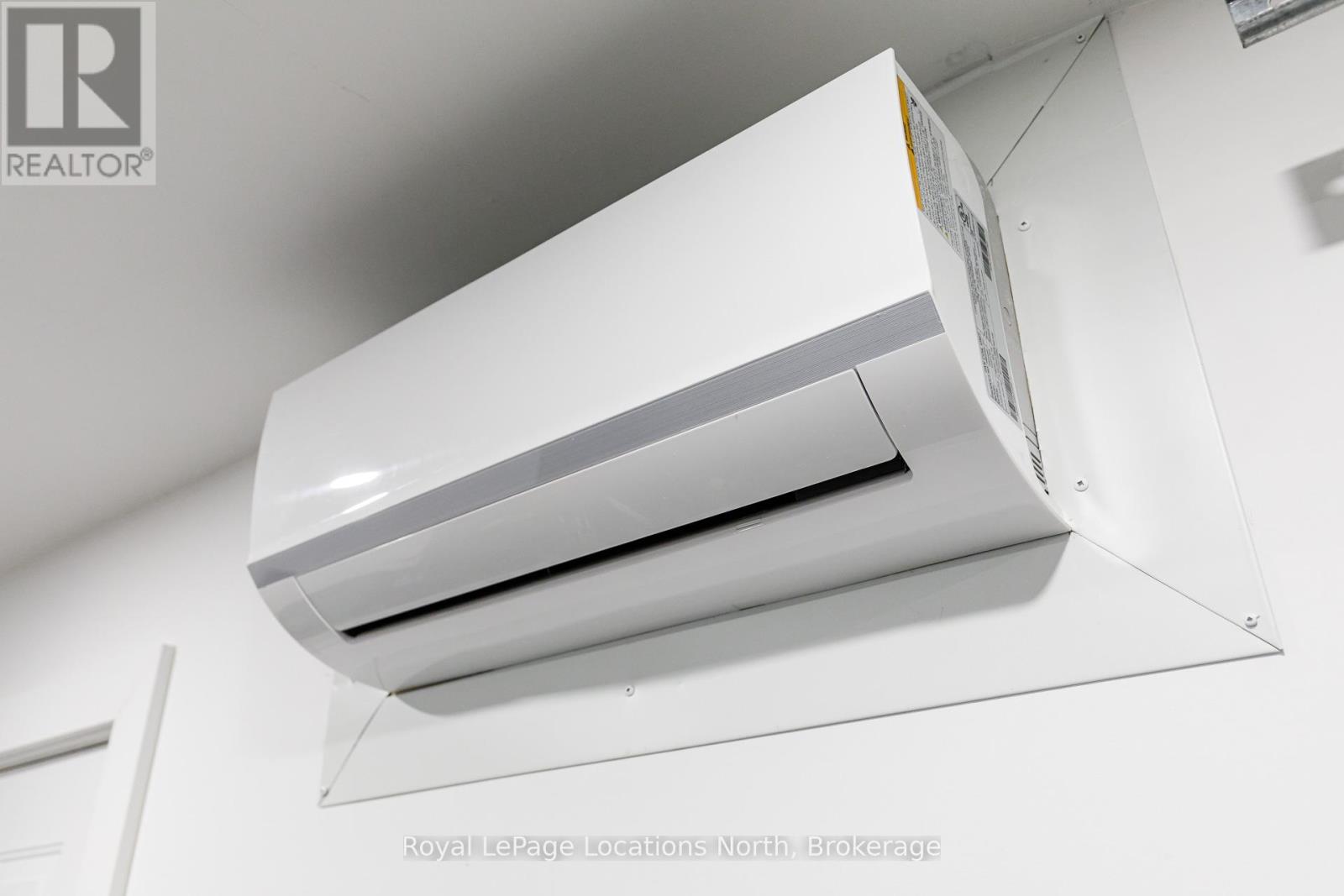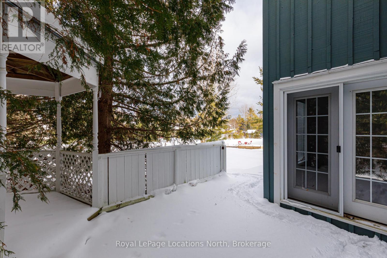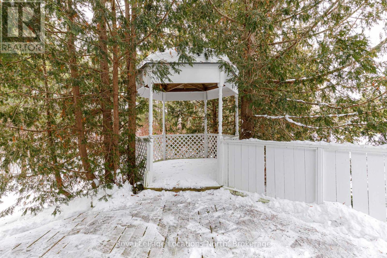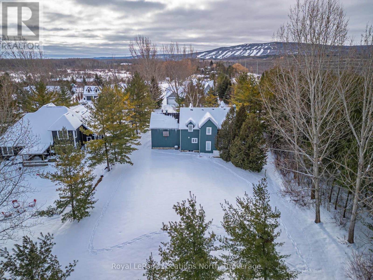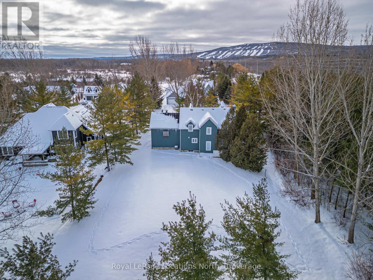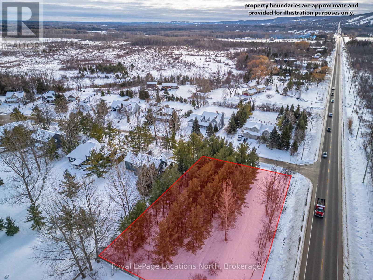15 Mount View Court Collingwood, Ontario L9Y 5A9
$1,250,000
The gorgeous curb appeal of this property is only the start! 3507 SF with a traditional floorplan of main level kitchen and family room at the back of the house, dining and living room at the front, 5 bedrooms on the top floor, 2 full baths, 2 half baths, full finished basement, and a 2-car garage. The property also enjoys co-ownership of 6.4 acre trail system at the eastern end of the subdivision, exclusive to its owners, where you can meander along sparkling Silver Creek and watch the trout swim upstream. The lot itself is almost 1/2 acre with mature trees and a circular drive, with its drilled well out front and the septic bed in the rear, and an inground sprinkler system maintains the front lawn. The large temperature controlled double garage (ski tuning anyone?) has been updated with an epoxy floor and EV charger. Enjoy the private country and chalet feel while actually being central to Town and the Blue Mountain resort, beaches and ski areas. The adjacent 2/3 acre building lot, 13 Mt View Court, is heavily treed and provides privacy and quiet from the county road, and it is offered to the Buyer of the subject property for $400,000. (id:42029)
Property Details
| MLS® Number | S11980952 |
| Property Type | Single Family |
| Community Name | Collingwood |
| AmenitiesNearBy | Ski Area |
| Features | Wooded Area |
| ParkingSpaceTotal | 8 |
| Structure | Porch |
| ViewType | Mountain View |
Building
| BathroomTotal | 4 |
| BedroomsAboveGround | 5 |
| BedroomsTotal | 5 |
| Age | 31 To 50 Years |
| Amenities | Fireplace(s) |
| Appliances | Water Heater, Central Vacuum, Dishwasher, Dryer, Garage Door Opener, Oven, Range, Sauna, Washer, Refrigerator |
| BasementDevelopment | Finished |
| BasementType | Full (finished) |
| ConstructionStyleAttachment | Detached |
| CoolingType | Central Air Conditioning |
| ExteriorFinish | Wood |
| FireplacePresent | Yes |
| FoundationType | Block |
| HalfBathTotal | 2 |
| HeatingFuel | Natural Gas |
| HeatingType | Forced Air |
| StoriesTotal | 2 |
| SizeInterior | 3000 - 3500 Sqft |
| Type | House |
| UtilityWater | Drilled Well |
Parking
| Attached Garage | |
| Inside Entry |
Land
| Acreage | No |
| LandAmenities | Ski Area |
| LandscapeFeatures | Landscaped, Lawn Sprinkler |
| Sewer | Septic System |
| SizeDepth | 229 Ft ,4 In |
| SizeFrontage | 95 Ft ,10 In |
| SizeIrregular | 95.9 X 229.4 Ft |
| SizeTotalText | 95.9 X 229.4 Ft|under 1/2 Acre |
| ZoningDescription | R1 |
Rooms
| Level | Type | Length | Width | Dimensions |
|---|---|---|---|---|
| Second Level | Primary Bedroom | 3 m | 5 m | 3 m x 5 m |
| Second Level | Bedroom | 3 m | 3 m | 3 m x 3 m |
| Second Level | Bedroom 3 | 3 m | 3 m | 3 m x 3 m |
| Second Level | Bedroom 4 | 3 m | 4 m | 3 m x 4 m |
| Second Level | Bedroom 5 | 4 m | 5 m | 4 m x 5 m |
| Basement | Recreational, Games Room | 6 m | 7 m | 6 m x 7 m |
| Ground Level | Kitchen | 5 m | 4 m | 5 m x 4 m |
| Ground Level | Dining Room | 3 m | 5 m | 3 m x 5 m |
| Ground Level | Living Room | 4 m | 4 m | 4 m x 4 m |
| Ground Level | Family Room | 3 m | 4 m | 3 m x 4 m |
https://www.realtor.ca/real-estate/27935216/15-mount-view-court-collingwood-collingwood
Interested?
Contact us for more information
Jane Moysey
Broker
330 First Street
Collingwood, Ontario L9Y 1B4


