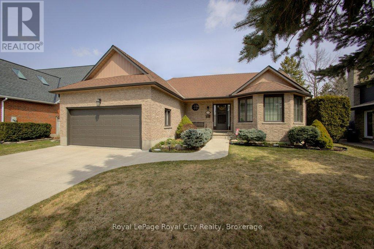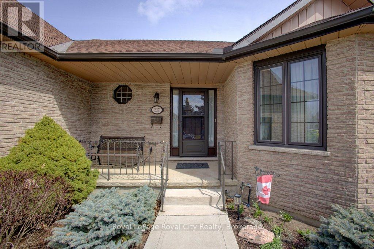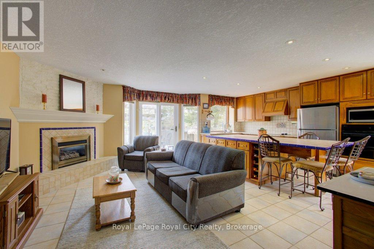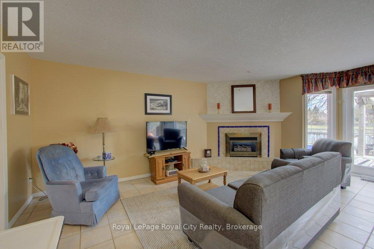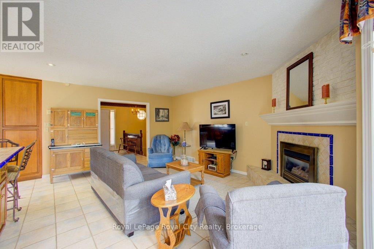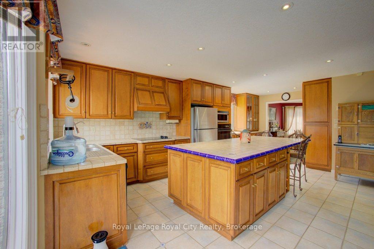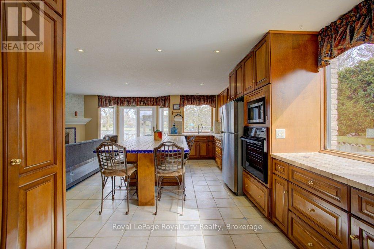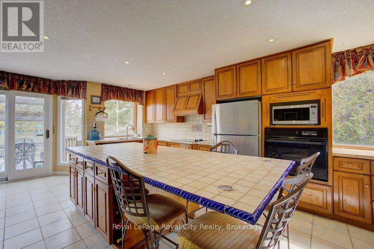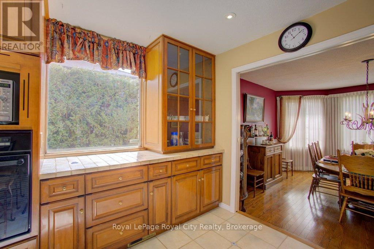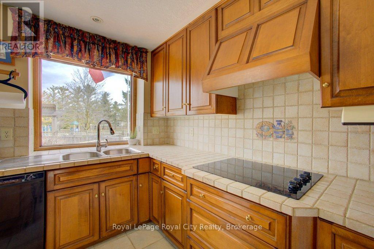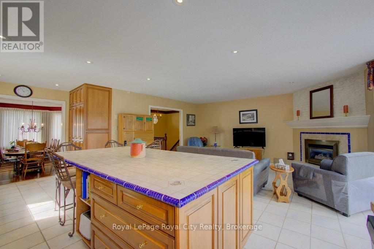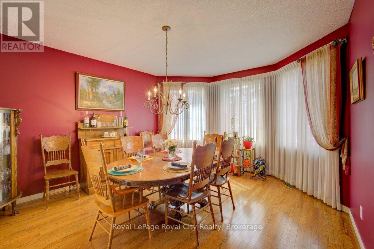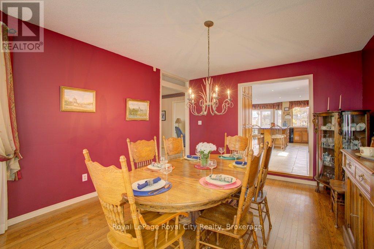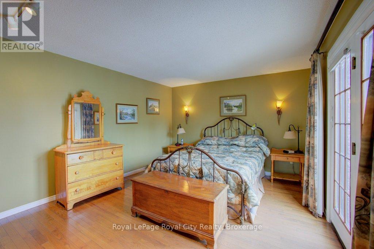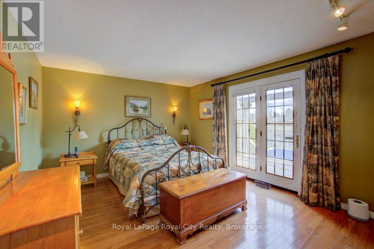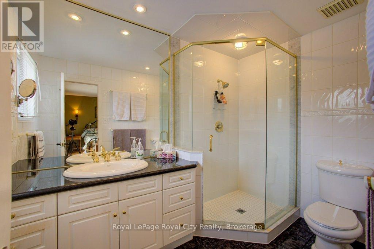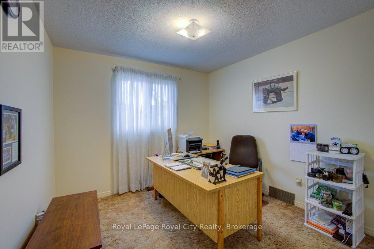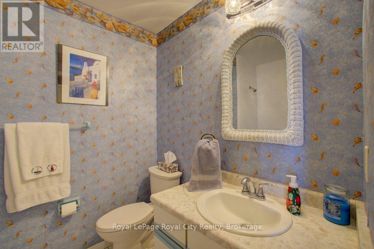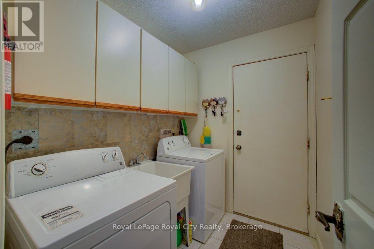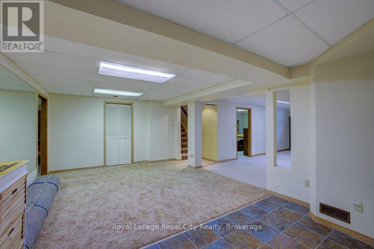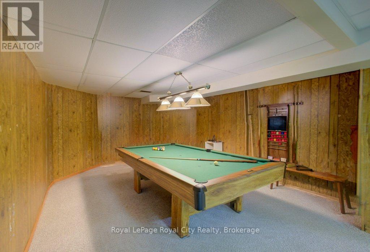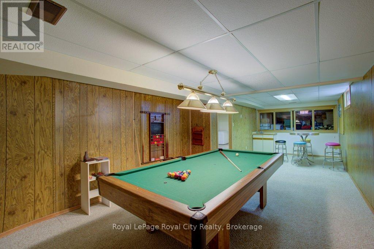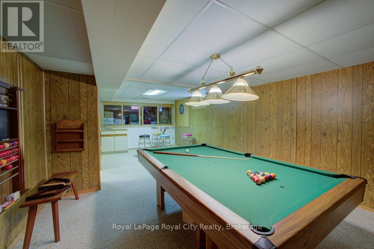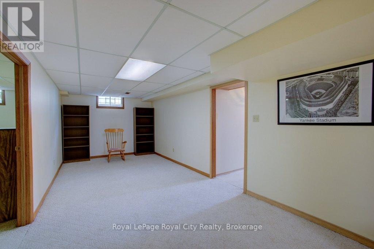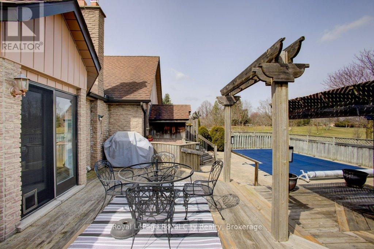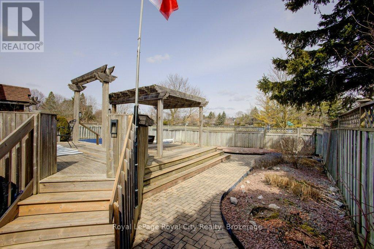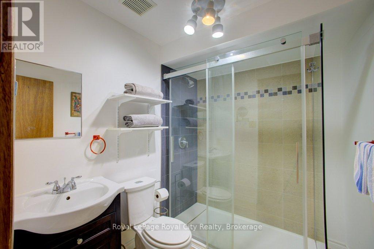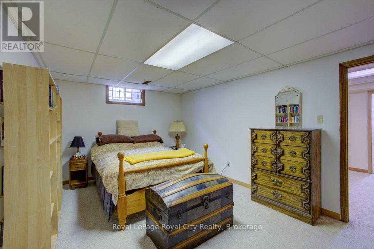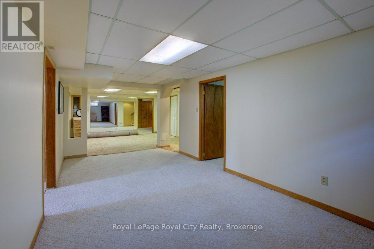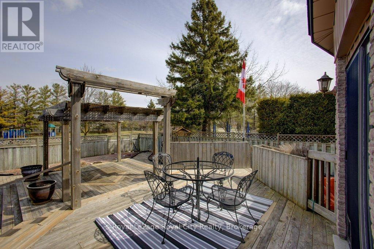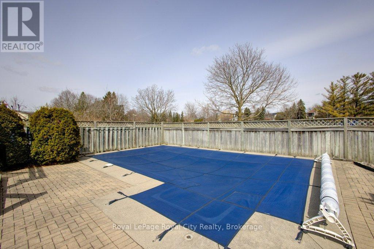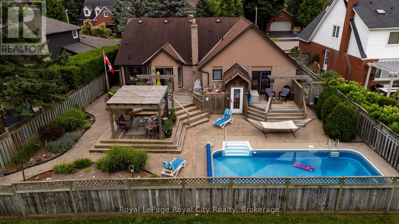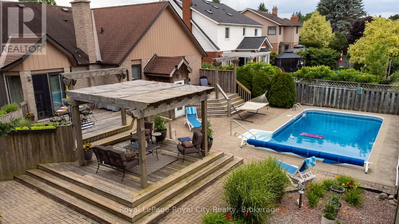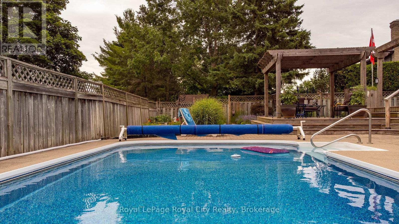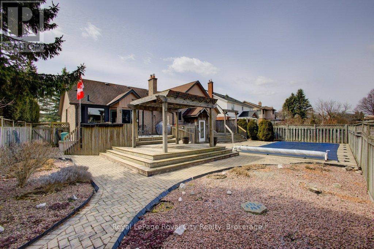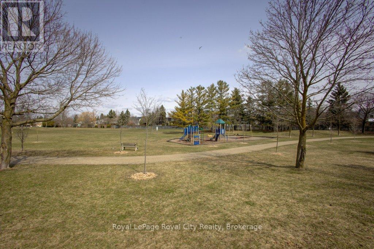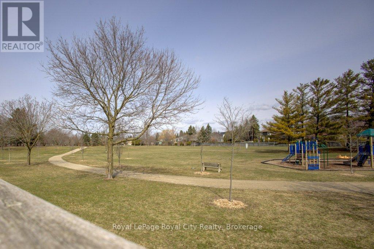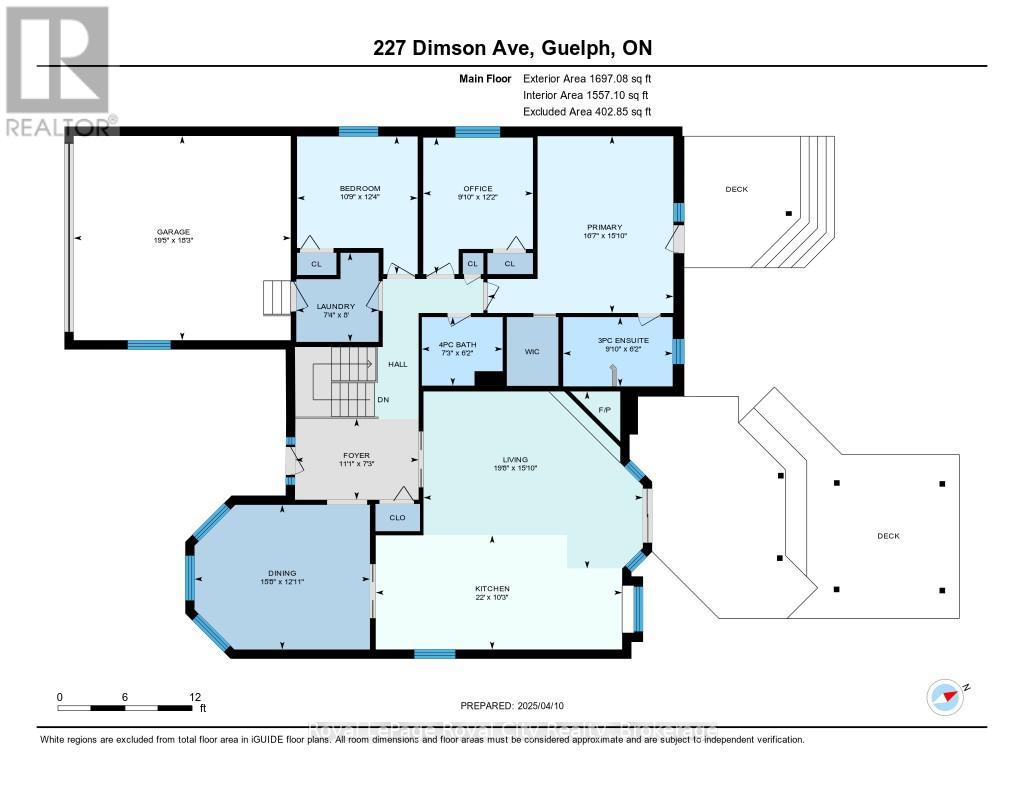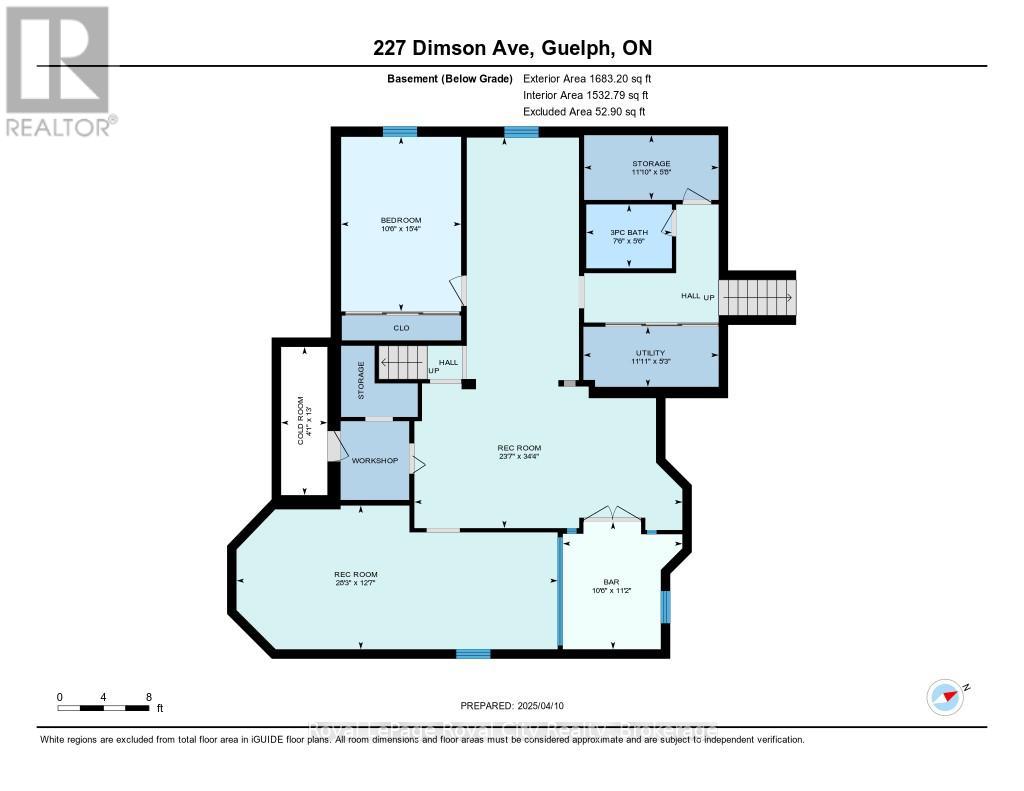227 Dimson Avenue Guelph (Kortright East), Ontario N1G 3C7
$1,200,000
Enjoy your own backyard oasis at 227 Dimson Ave, a well-maintained bungalow with 3 bedrooms and 2 bathrooms upstairs in one of Guelphs most desirable south-end neighborhoods. This home offers convenience and tranquility, situated just minutes from the University of Guelph, Stone Road Mall, top-rated schools, and parks. Step inside and discover a spacious, inviting layout with ample natural light. Whether you prefer to move right in and enjoy or bring your vision and add personal decorating touches, this home is ready for its next chapter. The main floor features a bright and large functional kitchen, generous living and dining areas, and three comfortable bedrooms, including a primary suite with its own ensuite. The true showstopper, however, is the backyard retreat, a private oasis with a professionally maintained in-ground pool, perfect for summer relaxation and entertaining. With mature landscaping providing privacy, this outdoor space is ideal for unwinding or hosting family and friends. Dont miss this rare opportunity to own a well-cared-for bungalow in a prime location backing onto a park. 227 Dimson Ave is a must-see before it's no longer available. (id:42029)
Open House
This property has open houses!
12:00 pm
Ends at:2:00 pm
1:00 pm
Ends at:3:00 pm
Property Details
| MLS® Number | X12073695 |
| Property Type | Single Family |
| Community Name | Kortright East |
| AmenitiesNearBy | Park, Public Transit, Schools |
| Features | Level Lot, Flat Site |
| ParkingSpaceTotal | 4 |
| PoolType | Inground Pool |
| Structure | Shed |
Building
| BathroomTotal | 3 |
| BedroomsAboveGround | 3 |
| BedroomsBelowGround | 1 |
| BedroomsTotal | 4 |
| Age | 31 To 50 Years |
| Amenities | Fireplace(s) |
| Appliances | Garage Door Opener Remote(s), Water Heater, Dishwasher, Dryer, Stove, Washer, Refrigerator |
| ArchitecturalStyle | Bungalow |
| BasementDevelopment | Finished |
| BasementFeatures | Walk-up |
| BasementType | N/a (finished) |
| ConstructionStyleAttachment | Detached |
| CoolingType | Central Air Conditioning |
| ExteriorFinish | Brick |
| FireplacePresent | Yes |
| FireplaceTotal | 1 |
| FoundationType | Poured Concrete |
| HeatingFuel | Natural Gas |
| HeatingType | Forced Air |
| StoriesTotal | 1 |
| SizeInterior | 1500 - 2000 Sqft |
| Type | House |
| UtilityWater | Municipal Water |
Parking
| Attached Garage | |
| Garage |
Land
| Acreage | No |
| FenceType | Fenced Yard |
| LandAmenities | Park, Public Transit, Schools |
| Sewer | Sanitary Sewer |
| SizeDepth | 122 Ft ,7 In |
| SizeFrontage | 58 Ft |
| SizeIrregular | 58 X 122.6 Ft |
| SizeTotalText | 58 X 122.6 Ft |
| ZoningDescription | Rl.1 (2023) |
Rooms
| Level | Type | Length | Width | Dimensions |
|---|---|---|---|---|
| Basement | Bathroom | 1.68 m | 2.29 m | 1.68 m x 2.29 m |
| Basement | Other | 3.41 m | 3.2 m | 3.41 m x 3.2 m |
| Basement | Bedroom | 4.67 m | 3.21 m | 4.67 m x 3.21 m |
| Basement | Cold Room | 3.97 m | 1.24 m | 3.97 m x 1.24 m |
| Basement | Recreational, Games Room | 7.18 m | 9 m | 7.18 m x 9 m |
| Basement | Games Room | 8.6 m | 3.85 m | 8.6 m x 3.85 m |
| Basement | Other | 1.73 m | 3.6 m | 1.73 m x 3.6 m |
| Basement | Utility Room | 1.61 m | 3.62 m | 1.61 m x 3.62 m |
| Main Level | Bathroom | 1.89 m | 2.99 m | 1.89 m x 2.99 m |
| Main Level | Bathroom | 1.87 m | 2.2 m | 1.87 m x 2.2 m |
| Main Level | Bedroom | 3.75 m | 3.29 m | 3.75 m x 3.29 m |
| Main Level | Dining Room | 3.94 m | 4.78 m | 3.94 m x 4.78 m |
| Main Level | Foyer | 2.21 m | 3.37 m | 2.21 m x 3.37 m |
| Main Level | Kitchen | 3.11 m | 6.72 m | 3.11 m x 6.72 m |
| Main Level | Laundry Room | 2.43 m | 5.98 m | 2.43 m x 5.98 m |
| Main Level | Living Room | 4.83 m | 5.98 m | 4.83 m x 5.98 m |
| Main Level | Bedroom | 3.72 m | 2.99 m | 3.72 m x 2.99 m |
| Main Level | Primary Bedroom | 4.82 m | 5.07 m | 4.82 m x 5.07 m |
Utilities
| Cable | Installed |
| Sewer | Installed |
https://www.realtor.ca/real-estate/28147287/227-dimson-avenue-guelph-kortright-east-kortright-east
Interested?
Contact us for more information
Michael Bennett
Salesperson
30 Edinburgh Road North
Guelph, Ontario N1H 7J1

