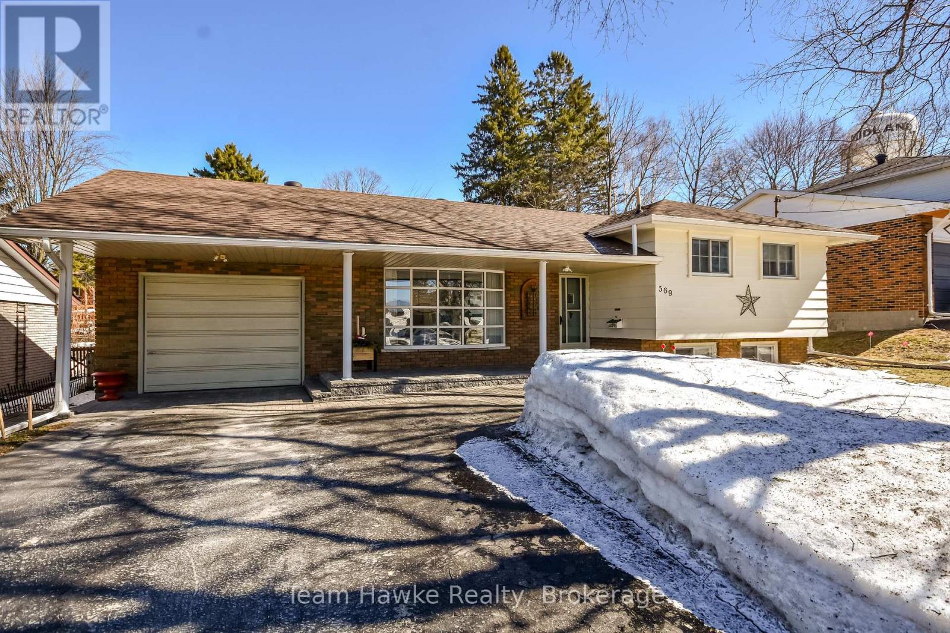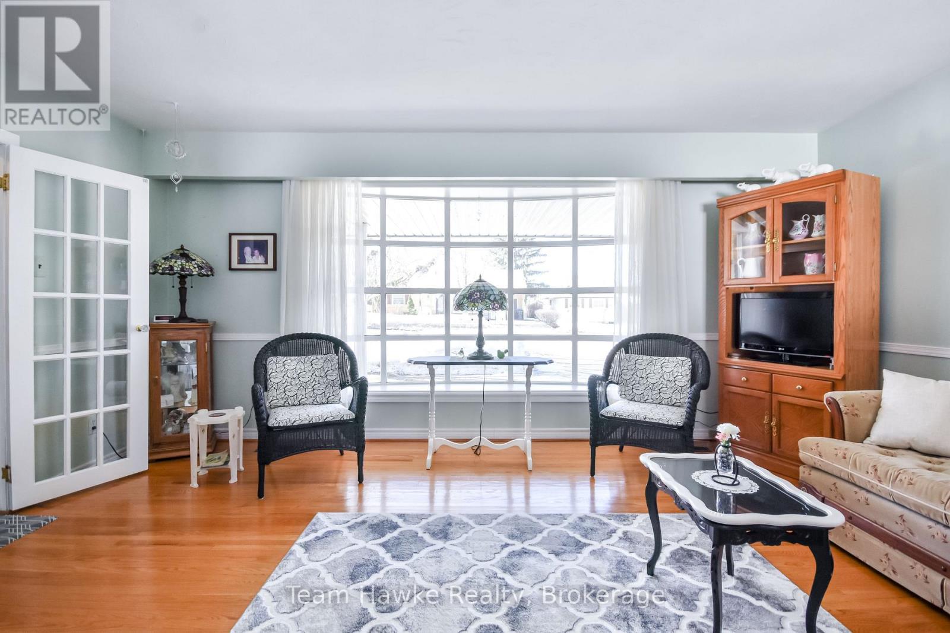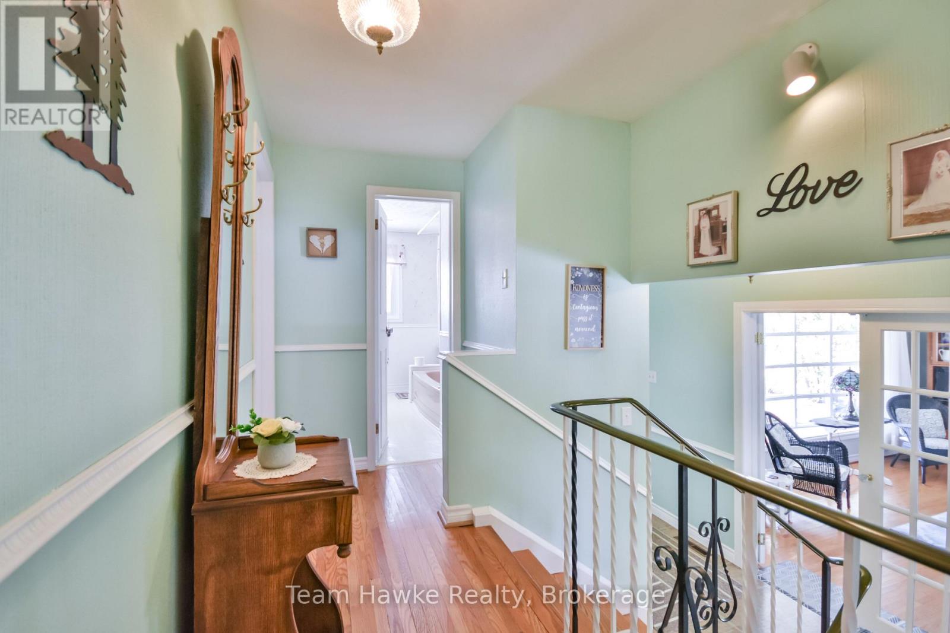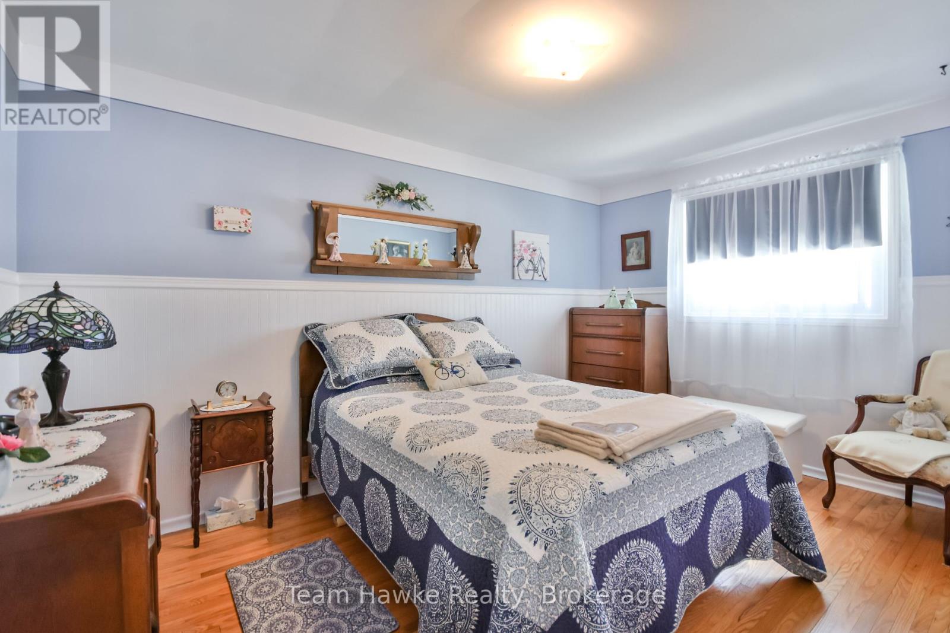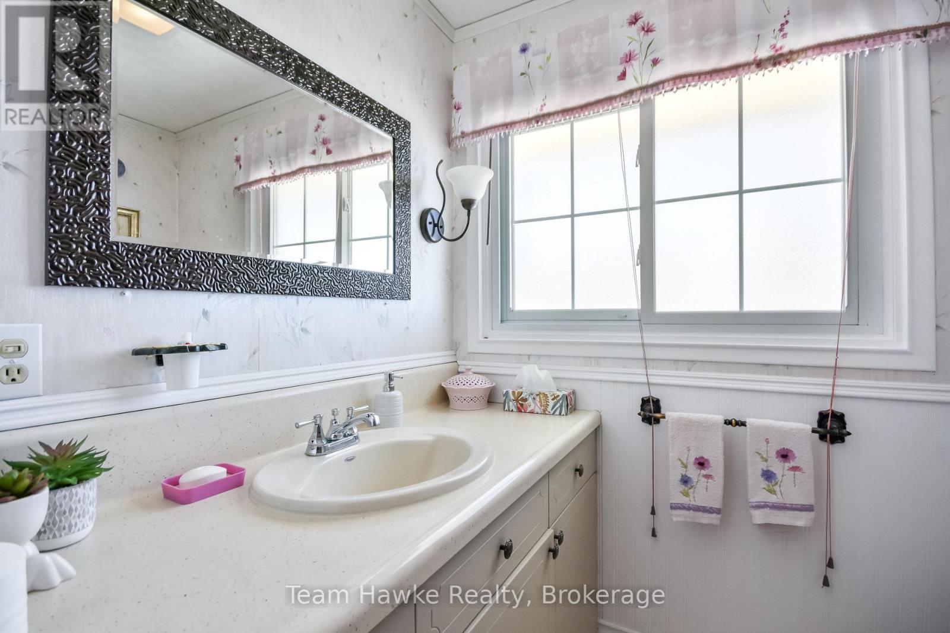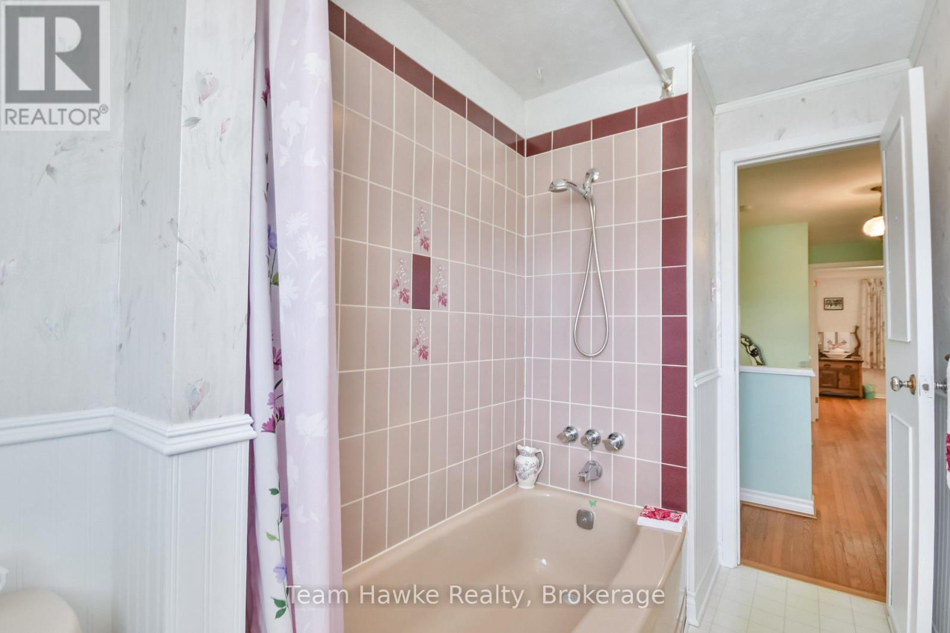569 Manly Street Midland, Ontario L4R 3G2
$649,900
This meticulously maintained 3-bedroom, 2-bathroom sidesplit in Midland is the perfect family home, offering plenty of space to grow in a prime location between two schools. Filled with natural light, the home features gleaming hardwood floors, a spacious layout, and a cozy family room, making it both inviting and functional. A single-car garage provides convenience, while the well-kept yard offers outdoor enjoyment. With plenty of room for updates or to add your own personal touch, this home is a fantastic opportunity to make it truly your own. Close to parks, shopping, and all amenities, its move-in ready with endless potential. Don't miss your chance to see it today! (id:42029)
Property Details
| MLS® Number | S12026598 |
| Property Type | Single Family |
| Community Name | Midland |
| AmenitiesNearBy | Hospital, Marina, Park, Schools |
| Features | Flat Site |
| ParkingSpaceTotal | 3 |
| Structure | Patio(s), Porch, Shed |
Building
| BathroomTotal | 2 |
| BedroomsAboveGround | 3 |
| BedroomsTotal | 3 |
| Appliances | Garage Door Opener Remote(s), Central Vacuum, Water Heater, Water Meter, Dishwasher, Dryer, Stove, Washer, Refrigerator |
| BasementDevelopment | Partially Finished |
| BasementType | Partial (partially Finished) |
| ConstructionStyleAttachment | Detached |
| ConstructionStyleSplitLevel | Backsplit |
| CoolingType | Central Air Conditioning |
| ExteriorFinish | Brick, Wood |
| FireProtection | Smoke Detectors |
| FoundationType | Block, Concrete |
| HeatingFuel | Natural Gas |
| HeatingType | Forced Air |
| SizeInterior | 1500 - 2000 Sqft |
| Type | House |
| UtilityWater | Municipal Water |
Parking
| Attached Garage | |
| Garage |
Land
| Acreage | No |
| LandAmenities | Hospital, Marina, Park, Schools |
| LandscapeFeatures | Landscaped |
| Sewer | Sanitary Sewer |
| SizeDepth | 114 Ft ,4 In |
| SizeFrontage | 58 Ft ,9 In |
| SizeIrregular | 58.8 X 114.4 Ft |
| SizeTotalText | 58.8 X 114.4 Ft |
Rooms
| Level | Type | Length | Width | Dimensions |
|---|---|---|---|---|
| Second Level | Kitchen | 4.2 m | 2.7 m | 4.2 m x 2.7 m |
| Second Level | Dining Room | 2.8 m | 2.7 m | 2.8 m x 2.7 m |
| Second Level | Living Room | 4.8 m | 3.8 m | 4.8 m x 3.8 m |
| Lower Level | Bedroom | 3.6 m | 4.5 m | 3.6 m x 4.5 m |
| Lower Level | Family Room | 4.8 m | 5.1 m | 4.8 m x 5.1 m |
| Lower Level | Workshop | 7.1 m | 6.3 m | 7.1 m x 6.3 m |
| Upper Level | Primary Bedroom | 2.7 m | 4 m | 2.7 m x 4 m |
| Upper Level | Bedroom | 2.7 m | 2.8 m | 2.7 m x 2.8 m |
| Upper Level | Bedroom | 3.6 m | 2.9 m | 3.6 m x 2.9 m |
| Upper Level | Bathroom | 2 m | 2.9 m | 2 m x 2.9 m |
Utilities
| Cable | Installed |
| Wireless | Available |
| Electricity Connected | Connected |
| Natural Gas Available | Available |
| Sewer | Installed |
https://www.realtor.ca/real-estate/28040544/569-manly-street-midland-midland
Interested?
Contact us for more information
Shawn Stewart
Broker
310 First St Unit #2
Midland, Ontario L4R 3N9

