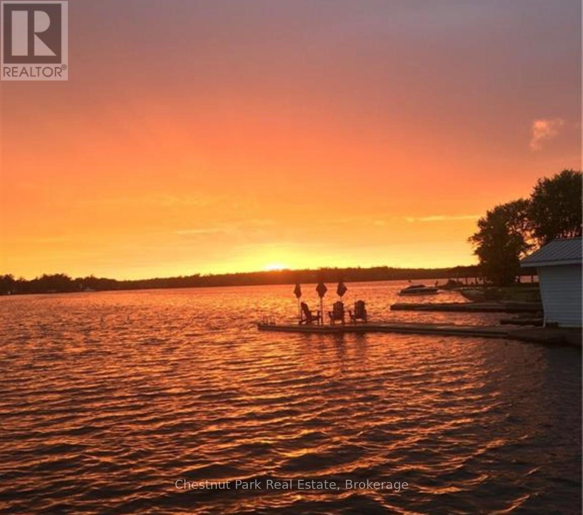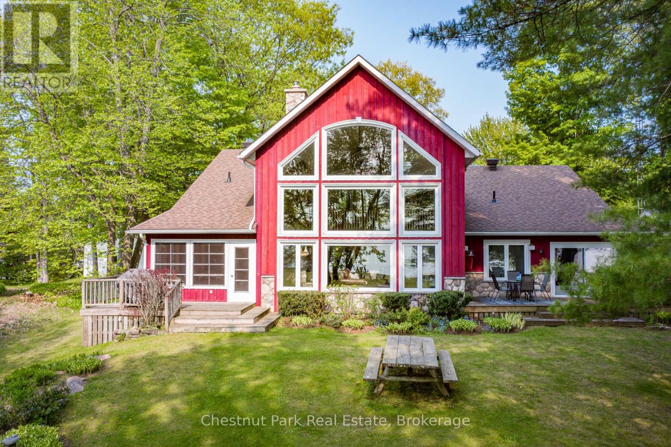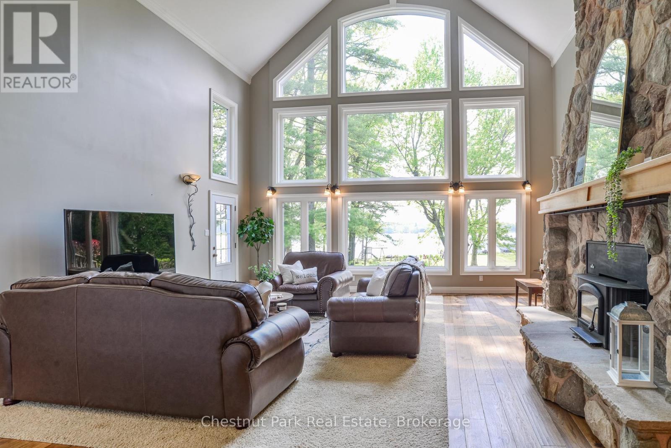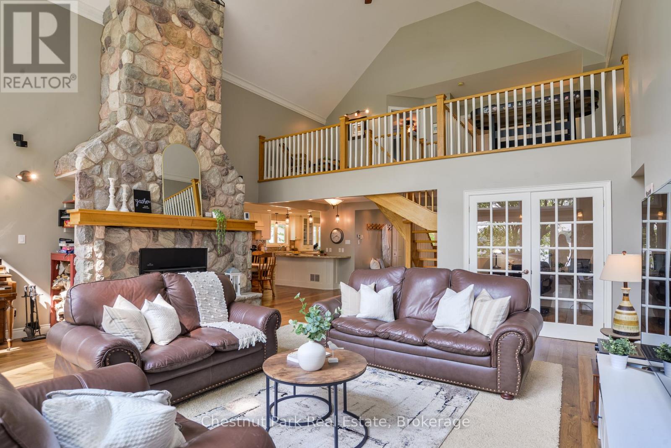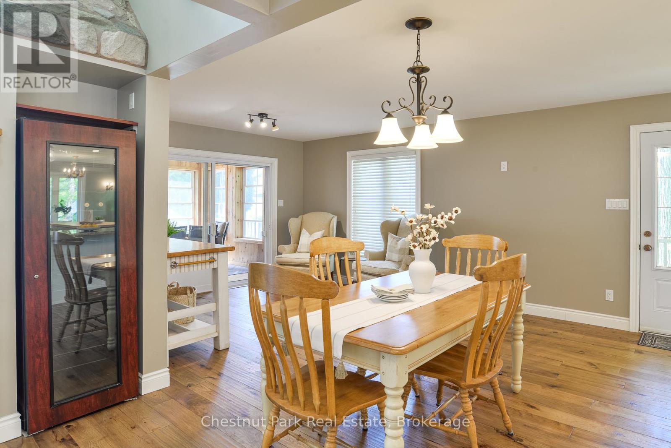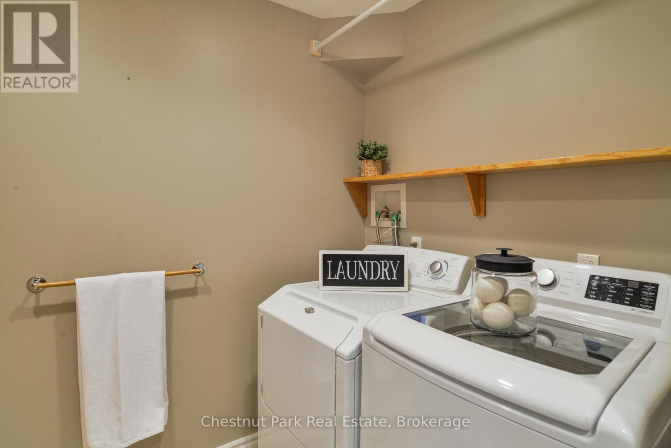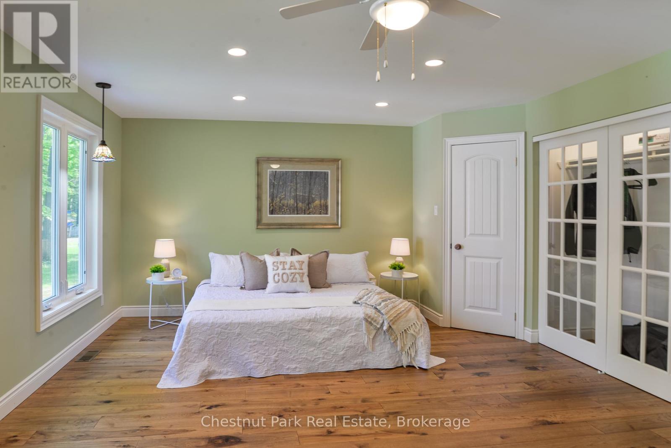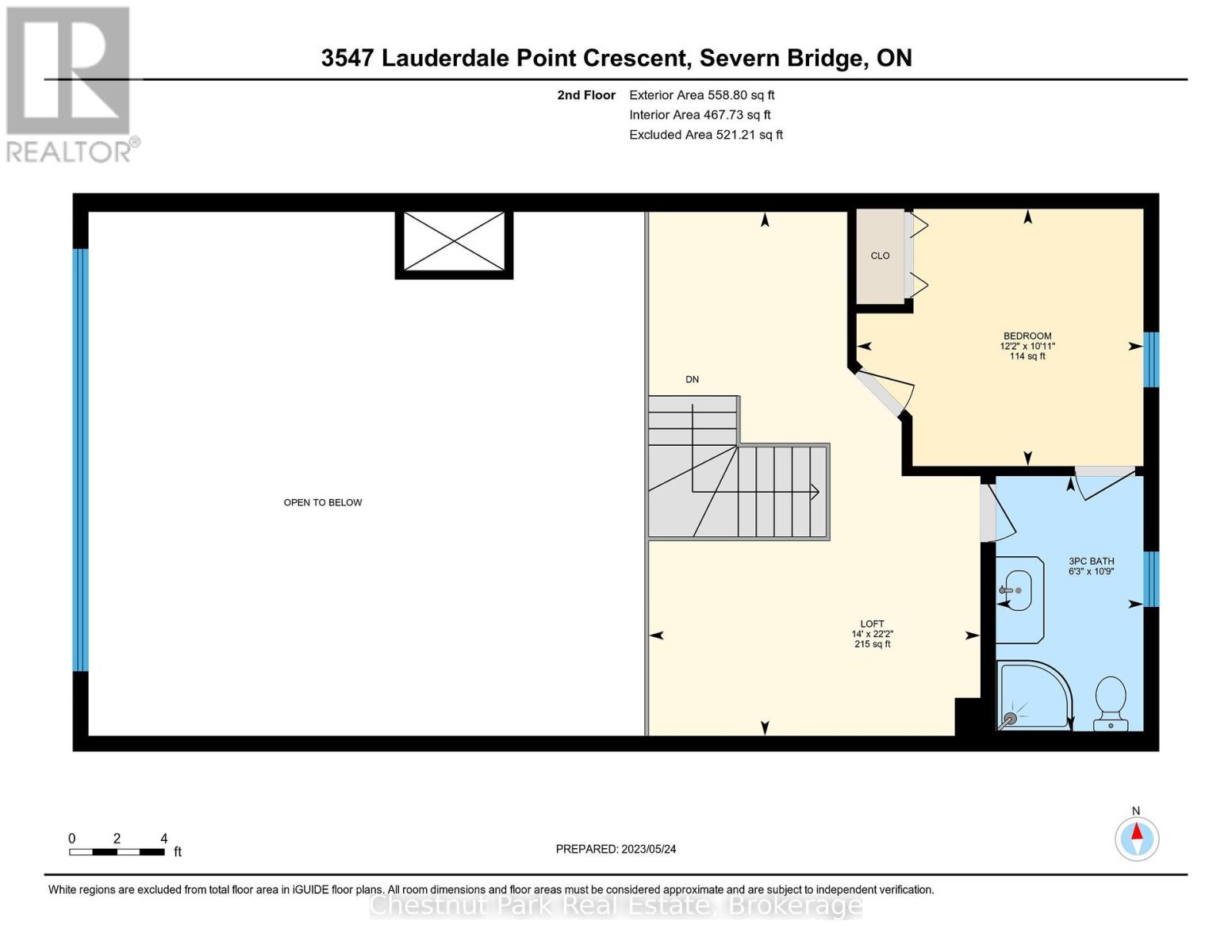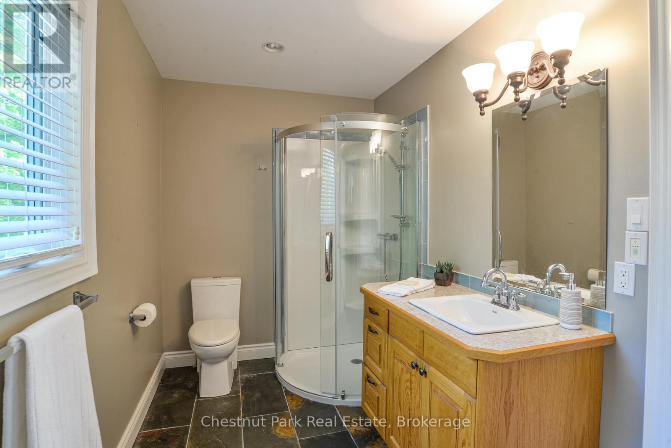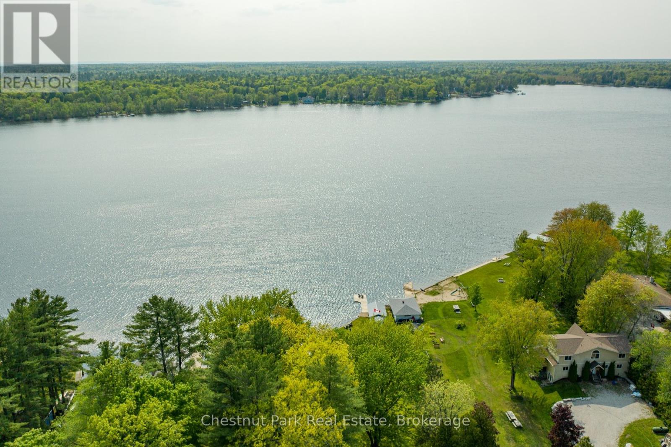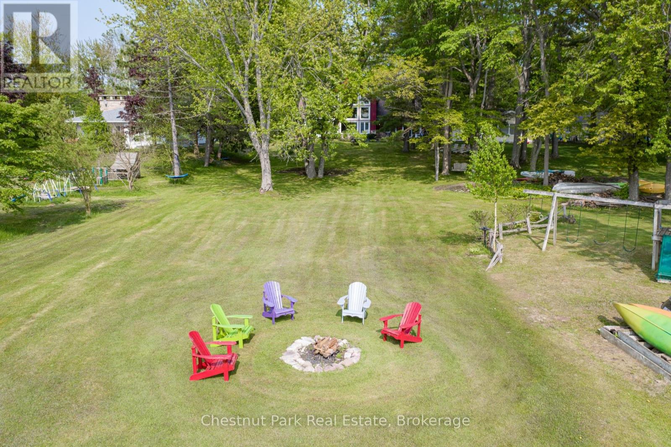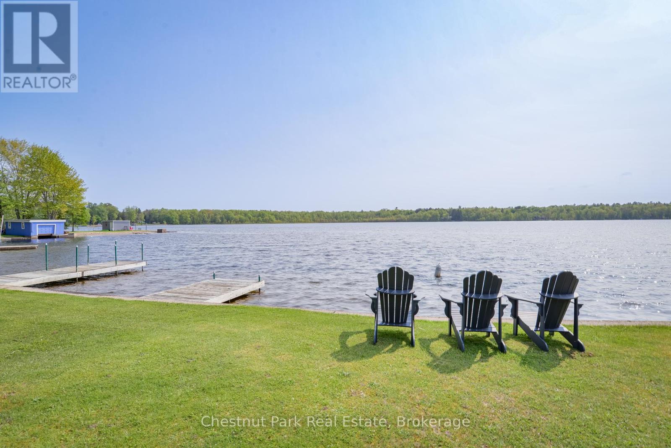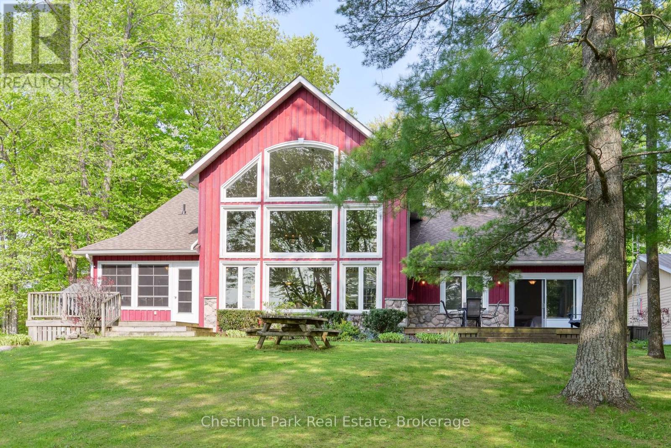3547 Lauderdale Pt Crescent Severn, Ontario P0E 1N0
$2,395,000
Prepare to be impressed! This highly coveted Sparrow Lake sunset shore locale offers easy year round and paved municipal road access right to your door. This custom built year round home or 4-season lakehouse features spacious bungalow living with an additional private lofted suite to accommodate family & friends. Great room boasts soaring cathedral ceilings, stunning stone fireplace & a spectacular window wall to the lake so you can enjoy those incredible sunsets all year long. For the most discerning of buyers, this property is well appointed throughout. Private office is perfectly positioned just off of the main living area, providing lake views when you are needing a break from work, and is large enough for multiple desks if required. Ideal for entertaining, the newer chef's dream kitchen comes complete with a breakfast counter, large centre island & an eat-in area. Plus there is a second dining room & living room which flow effortlessly out to the cozy Muskoka room. Side entry & deck make BBQing a breeze! Gracing the bungalow level are the master suite with private lakeside deck, main floor laundry, and an oversized second bedroom (previously used as an artisan's studio with its own entry) which also boasts full ensuite privileges. Triple detached garage provides 2 bays for vehicles plus an extended full workshop with 2 man doors & the upper loft offers 11'x32' for games or storage space. Single wet slip boathouse, sand beach & play area complete this incredible package. Level lot is ideal for all ages and ranges of mobility. Plenty of room for a pool if desired. This one is sure to check off all of the boxes on your wish list. Call today for further details or to arrange for your private viewing. Sparrow Lake, Trent-Severn & Muskoka memories are just waiting to be made! (id:42029)
Property Details
| MLS® Number | S12022719 |
| Property Type | Single Family |
| Community Name | Rural Severn |
| AmenitiesNearBy | Marina |
| Easement | Unknown |
| EquipmentType | Propane Tank |
| Features | Cul-de-sac, Wooded Area, Partially Cleared, Level, Recreational |
| ParkingSpaceTotal | 8 |
| RentalEquipmentType | Propane Tank |
| Structure | Deck, Porch, Porch, Boathouse, Boathouse, Dock |
| ViewType | View, Lake View, Direct Water View |
| WaterFrontType | Waterfront |
Building
| BathroomTotal | 3 |
| BedroomsAboveGround | 3 |
| BedroomsTotal | 3 |
| Age | 16 To 30 Years |
| Amenities | Fireplace(s) |
| Appliances | Central Vacuum, Dishwasher, Dryer, Garage Door Opener, Microwave, Washer, Wine Fridge, Refrigerator |
| BasementFeatures | Separate Entrance |
| BasementType | Crawl Space |
| ConstructionStyleAttachment | Detached |
| CoolingType | Central Air Conditioning |
| ExteriorFinish | Stone, Wood |
| FireProtection | Smoke Detectors |
| FireplacePresent | Yes |
| FireplaceTotal | 1 |
| FoundationType | Concrete |
| HeatingFuel | Propane |
| HeatingType | Forced Air |
| StoriesTotal | 2 |
| SizeInterior | 3000 - 3500 Sqft |
| Type | House |
| UtilityWater | Drilled Well |
Parking
| Detached Garage | |
| Garage |
Land
| AccessType | Year-round Access, Private Docking |
| Acreage | No |
| LandAmenities | Marina |
| LandscapeFeatures | Landscaped |
| Sewer | Septic System |
| SizeFrontage | 99 Ft |
| SizeIrregular | 99 Ft |
| SizeTotalText | 99 Ft|1/2 - 1.99 Acres |
| SurfaceWater | Lake/pond |
| ZoningDescription | Sr1 |
Rooms
| Level | Type | Length | Width | Dimensions |
|---|---|---|---|---|
| Second Level | Loft | 4.82 m | 6.75 m | 4.82 m x 6.75 m |
| Second Level | Bedroom 3 | 3.7 m | 3.32 m | 3.7 m x 3.32 m |
| Second Level | Bathroom | 1.9 m | 3.29 m | 1.9 m x 3.29 m |
| Main Level | Living Room | 9.8 m | 6.75 m | 9.8 m x 6.75 m |
| Main Level | Dining Room | 6.38 m | 4.8 m | 6.38 m x 4.8 m |
| Main Level | Kitchen | 5.59 m | 4.73 m | 5.59 m x 4.73 m |
| Main Level | Primary Bedroom | 4.72 m | 3.96 m | 4.72 m x 3.96 m |
| Main Level | Bathroom | 3.18 m | 3 m | 3.18 m x 3 m |
| Main Level | Bedroom 2 | 5.04 m | 7.09 m | 5.04 m x 7.09 m |
| Main Level | Bathroom | 3.14 m | 3.97 m | 3.14 m x 3.97 m |
| Main Level | Office | 2.48 m | 2.41 m | 2.48 m x 2.41 m |
| Main Level | Sunroom | 3.29 m | 3.7 m | 3.29 m x 3.7 m |
| Main Level | Laundry Room | 2.44 m | 1.66 m | 2.44 m x 1.66 m |
Utilities
| Wireless | Available |
https://www.realtor.ca/real-estate/28032186/3547-lauderdale-pt-crescent-severn-rural-severn
Interested?
Contact us for more information
Maggie Tomlinson
Broker
110 Medora St.
Port Carling, Ontario P0B 1J0
Andrea Cartwright
Salesperson
110 Medora St.
Port Carling, Ontario P0B 1J0

