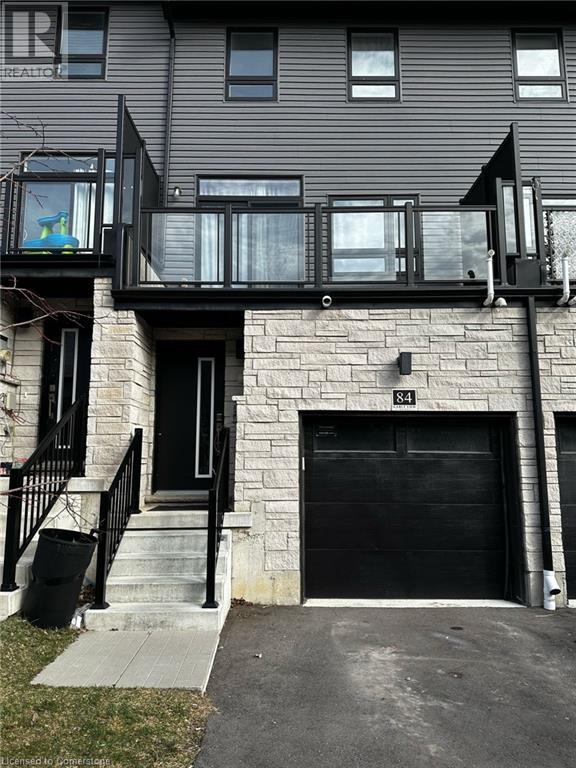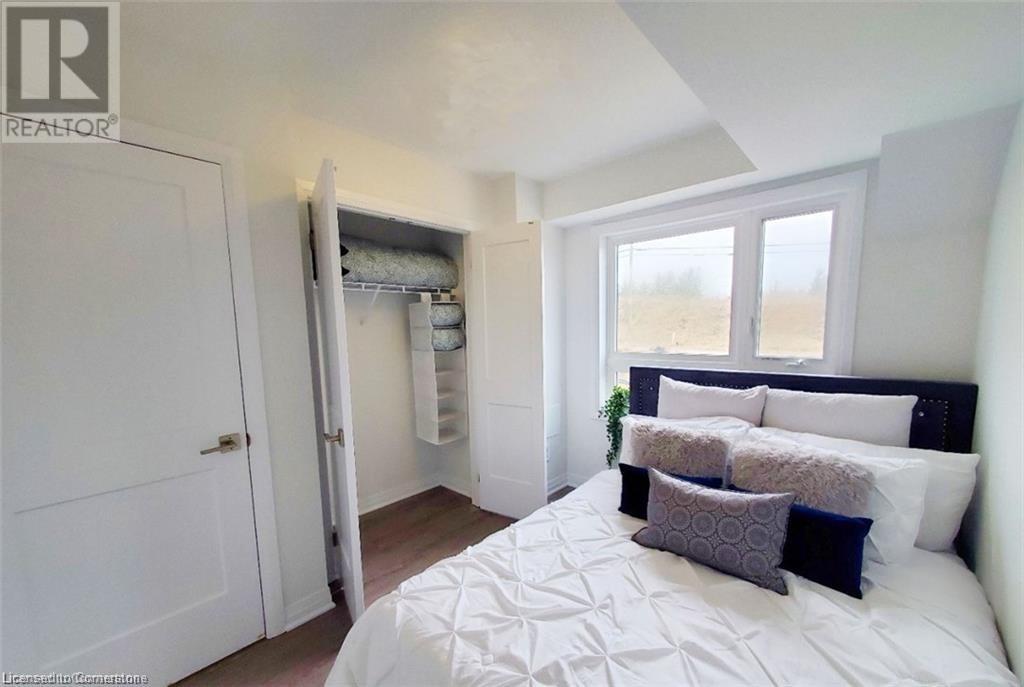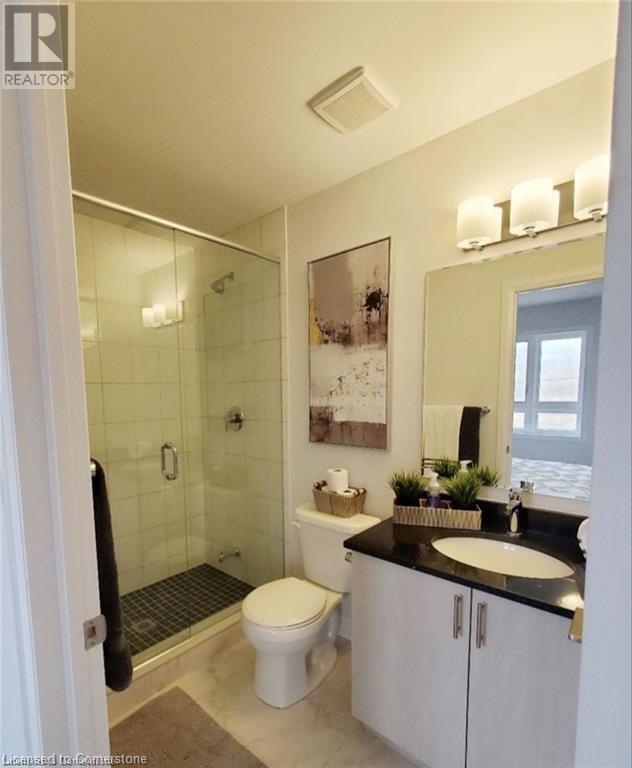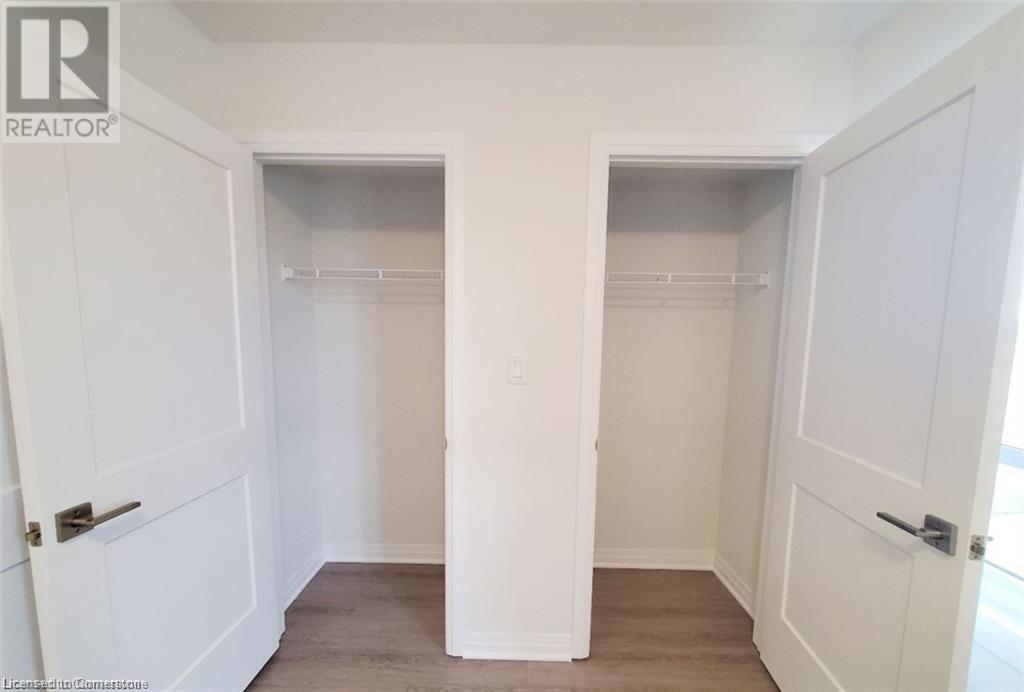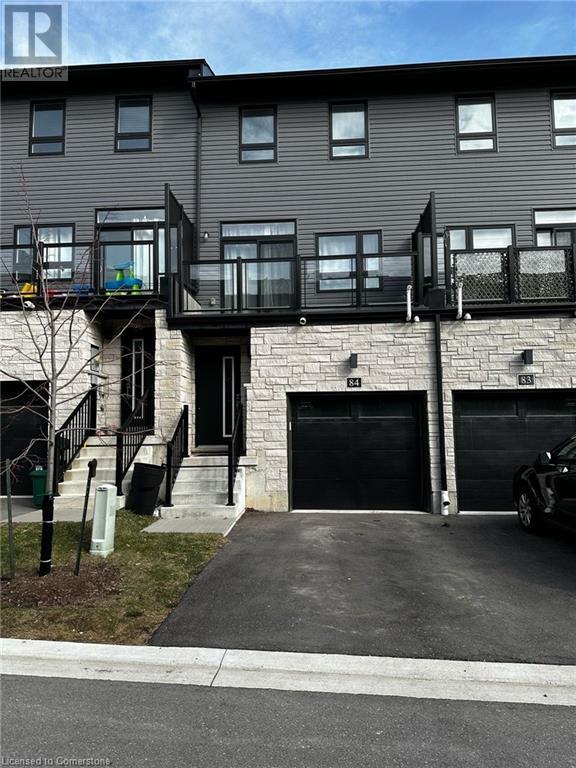51 Sparrow Avenue Unit# 84 Cambridge, Ontario N1T 0E5
$2,850 MonthlyInsurance, Property Management
Discover contemporary living at its finest with this beautiful 3 story, freehold townhouse located in the desirable Branchton Park neighborhood in Cambridge, close to grocery stores, restaurants and all major amenities. This 3+1-bedroom, 3-bathroom home is ideal for the needs of your growing family. The main level offers a spacious, carpet-free layout with an abundance of natural light from the large windows. Offering good sized bedrooms with spacious closets and ample storage space. There is an additional bedroom conveniently on the ground level with full 4 pce bath. All the bathrooms are tastefully finished and neutral. The kitchen features stainless steel appliances, beautiful quartz countertops and a peninsula that overlooks the sitting area, perfect for casual dining. Plus, there's a garage and driveway for your parking convenience. Other features include: in-suite laundry, back deck, finished lower level, open concept main floor, 1 cat garage, a neighborhood that offers a wealth of amenities within easy reach. walking distance to Schools and Greengate Park and situated close to Franklin Blvd & Main St. Available for occupancy end of May.. (id:42029)
Property Details
| MLS® Number | 40712015 |
| Property Type | Single Family |
| AmenitiesNearBy | Hospital, Park, Place Of Worship, Playground, Public Transit, Schools, Shopping |
| CommunityFeatures | Community Centre |
| EquipmentType | Water Heater |
| Features | Balcony, Paved Driveway |
| ParkingSpaceTotal | 2 |
| RentalEquipmentType | Water Heater |
Building
| BathroomTotal | 3 |
| BedroomsAboveGround | 4 |
| BedroomsTotal | 4 |
| Appliances | Dishwasher, Dryer, Refrigerator, Stove, Washer |
| ArchitecturalStyle | 3 Level |
| BasementType | None |
| ConstructedDate | 2022 |
| ConstructionStyleAttachment | Attached |
| CoolingType | Central Air Conditioning |
| ExteriorFinish | Stone, Vinyl Siding |
| FoundationType | Poured Concrete |
| HeatingFuel | Natural Gas |
| HeatingType | Forced Air |
| StoriesTotal | 3 |
| SizeInterior | 1658 Sqft |
| Type | Row / Townhouse |
| UtilityWater | Municipal Water |
Parking
| Attached Garage |
Land
| AccessType | Highway Nearby |
| Acreage | No |
| LandAmenities | Hospital, Park, Place Of Worship, Playground, Public Transit, Schools, Shopping |
| Sewer | Municipal Sewage System |
| SizeDepth | 76 Ft |
| SizeFrontage | 16 Ft |
| SizeTotalText | Unknown |
| ZoningDescription | Rm3 S.4.1.340 |
Rooms
| Level | Type | Length | Width | Dimensions |
|---|---|---|---|---|
| Second Level | Living Room | 21'0'' x 12'7'' | ||
| Second Level | Dining Room | 11'5'' x 7'9'' | ||
| Second Level | Kitchen | 13'8'' x 8'3'' | ||
| Third Level | Laundry Room | Measurements not available | ||
| Third Level | 4pc Bathroom | 5'1'' x 8'7'' | ||
| Third Level | Bedroom | 13'0'' x 8'8'' | ||
| Third Level | Bedroom | 9'6'' x 7'8'' | ||
| Third Level | Full Bathroom | 5'0'' x 8'8'' | ||
| Third Level | Primary Bedroom | 10'4'' x 13'6'' | ||
| Main Level | 4pc Bathroom | 7'7'' x 6'10'' | ||
| Main Level | Utility Room | 4'9'' x 7'7'' | ||
| Main Level | Bedroom | 10'4'' x 8'1'' | ||
| Main Level | Mud Room | 7'7'' x 6'10'' |
https://www.realtor.ca/real-estate/28129866/51-sparrow-avenue-unit-84-cambridge
Interested?
Contact us for more information
Joe Romeo
Broker
1400 Bishop St.
Cambridge, Ontario N1R 6W8

