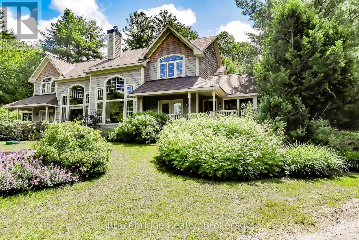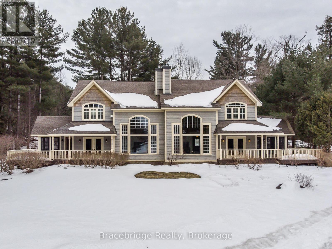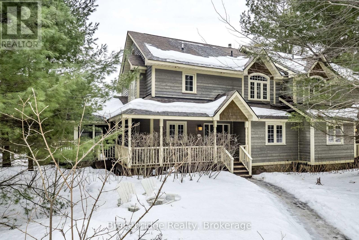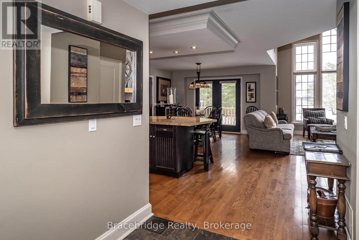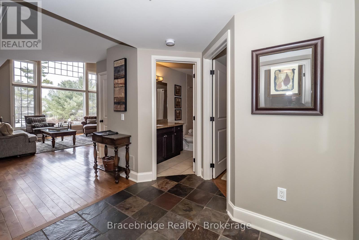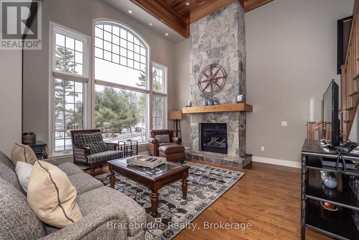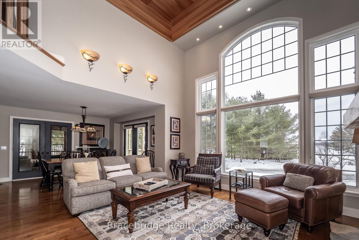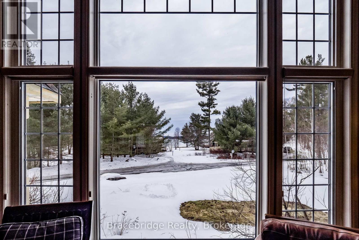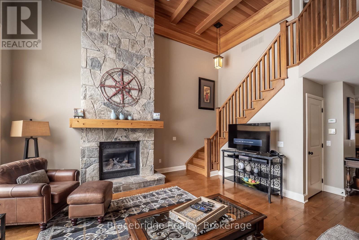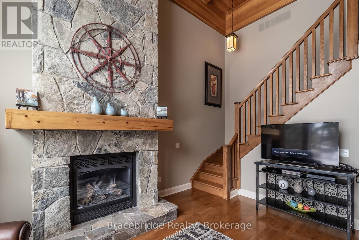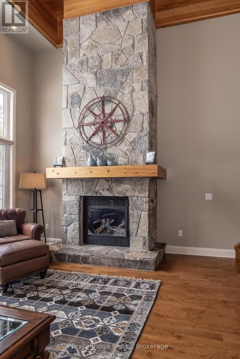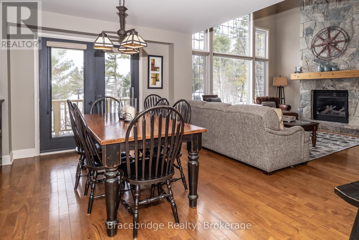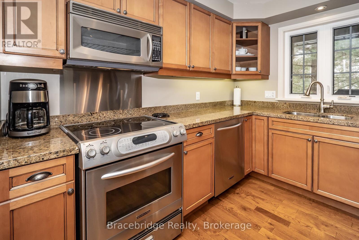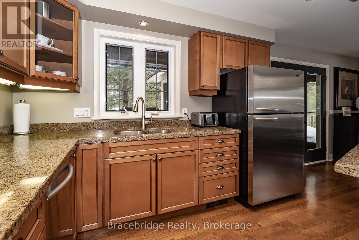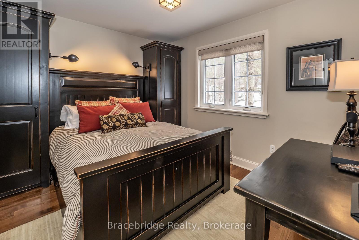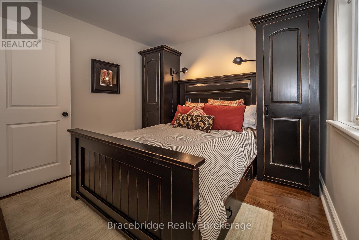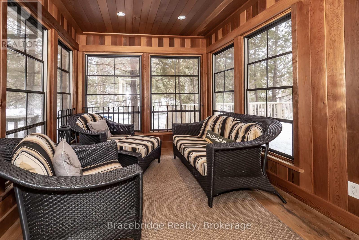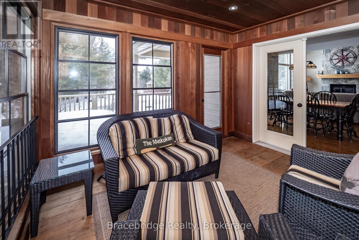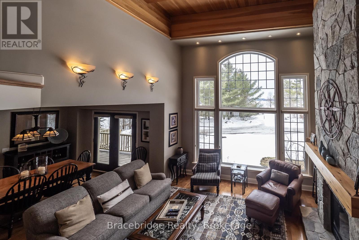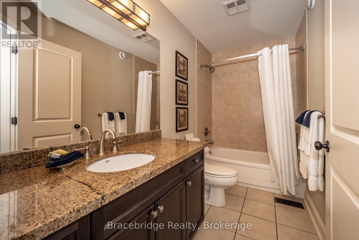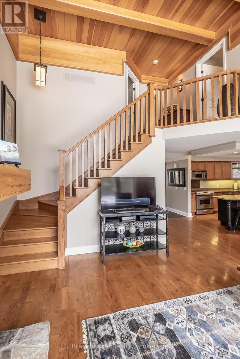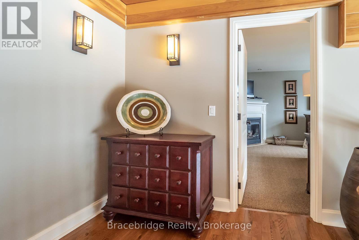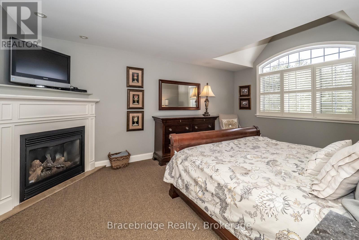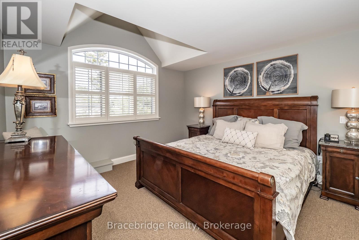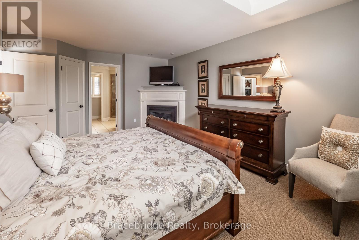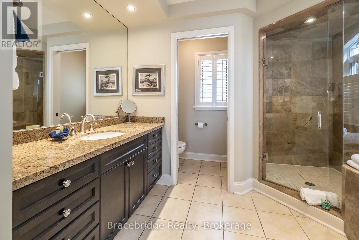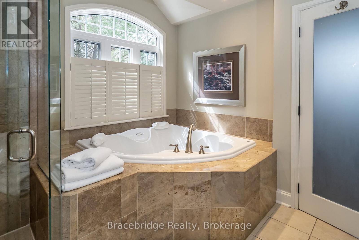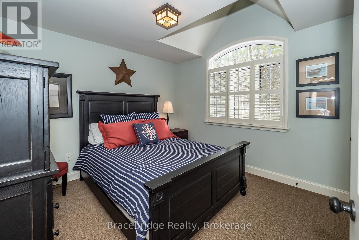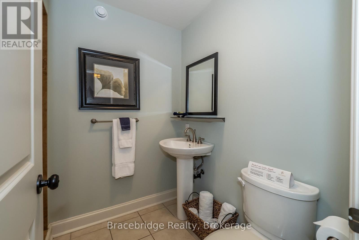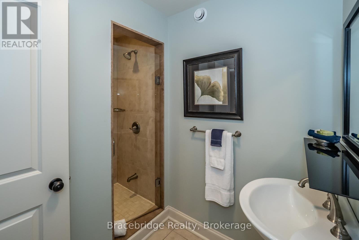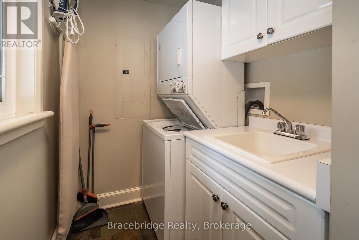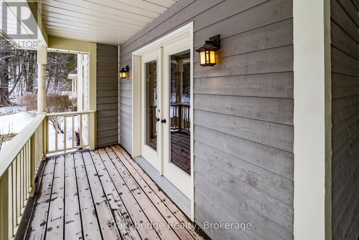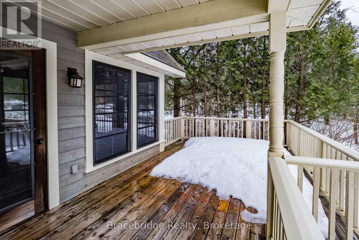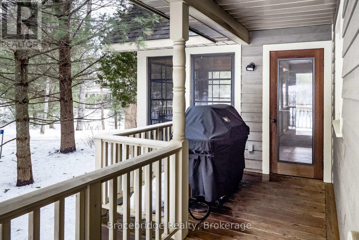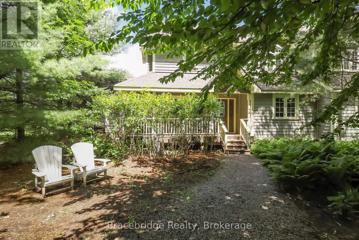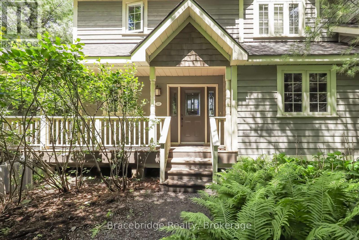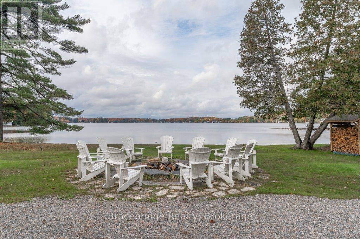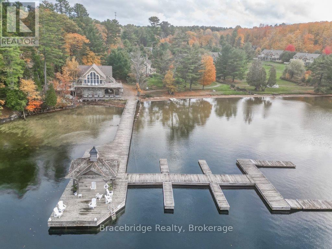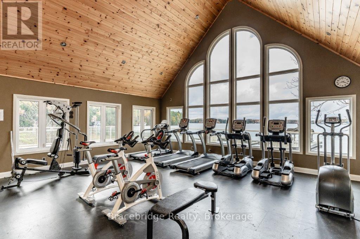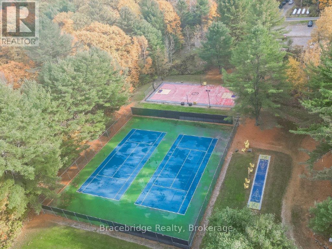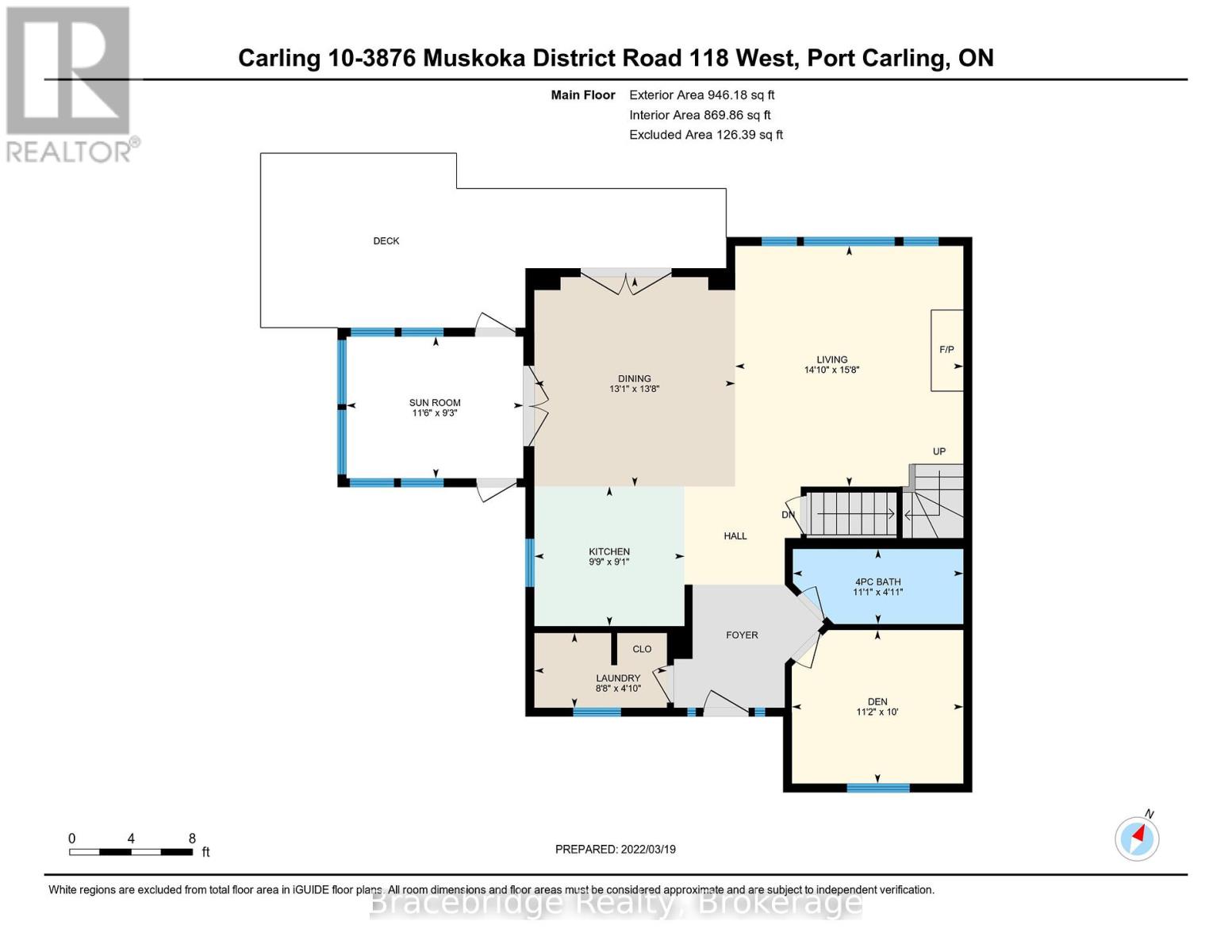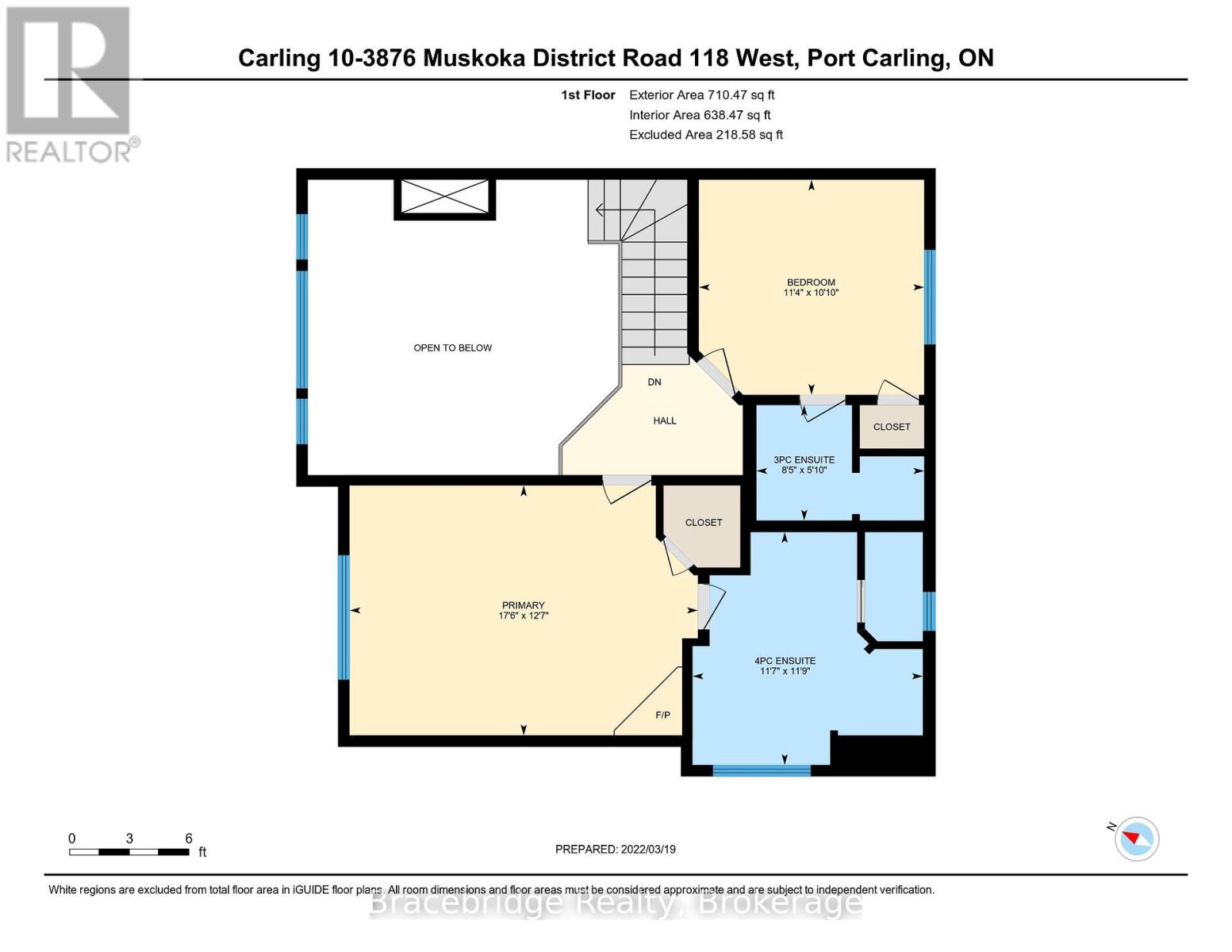Carling 10 W3 - 3876 Muskoka Road 118 Road W Muskoka Lakes (Medora), Ontario P0B 1J0
$99,000Maintenance, Heat, Electricity, Water, Cable TV, Common Area Maintenance, Insurance, Parking
$7,853.16 Monthly
Maintenance, Heat, Electricity, Water, Cable TV, Common Area Maintenance, Insurance, Parking
$7,853.16 MonthlyNestled in the serene beauty of Lake Joseph, The Muskokan Resort Club invites you to experience the quintessential cottage lifestyle without the hassles of full ownership. Carling 10 Week 3, a semi-detached 3-bedroom, 3-bathroom unit, offers 5 weeks of the year as your personal "home away from home." Upon entering, you'll be greeted by a spacious kitchen, seamlessly flowing into a generous living and dining area. From here, step onto your expansive deck and Muskoka room, providing an idyllic space to savor views of Lake Joseph. The Muskokan Resort caters to your every whim with a host of on-site amenities: Challenge your companions to tennis or basketball on well-maintained courts. Stay active at the fully-equipped gym. Host movie nights in the clubhouse's comfortable movie room. Take a refreshing dip in the inviting swimming pool. Explore Port Carling only minutes away. Savor exquisite dining experiences and explore a variety of shopping options. During the summer, a convenient boat shuttle service links you effortlessly to and from Port Carling, making exploration a breeze. Don't miss this opportunity to own your slice of Muskoka paradise. (id:42029)
Property Details
| MLS® Number | X12043255 |
| Property Type | Single Family |
| Community Name | Medora |
| CommunityFeatures | Pet Restrictions |
| Easement | Unknown |
| Features | Balcony, In Suite Laundry |
| ParkingSpaceTotal | 2 |
| ViewType | Direct Water View |
| WaterFrontType | Waterfront |
Building
| BathroomTotal | 3 |
| BedroomsAboveGround | 3 |
| BedroomsTotal | 3 |
| BasementDevelopment | Unfinished |
| BasementType | N/a (unfinished) |
| CoolingType | Central Air Conditioning |
| ExteriorFinish | Vinyl Siding |
| FireplacePresent | Yes |
| HeatingFuel | Propane |
| HeatingType | Forced Air |
| StoriesTotal | 2 |
| SizeInterior | 1600 - 1799 Sqft |
Parking
| No Garage |
Land
| AccessType | Year-round Access, Private Docking |
| Acreage | No |
Rooms
| Level | Type | Length | Width | Dimensions |
|---|---|---|---|---|
| Second Level | Bedroom | 3.81 m | 5.38 m | 3.81 m x 5.38 m |
| Second Level | Bathroom | 3.53 m | 3.63 m | 3.53 m x 3.63 m |
| Second Level | Bedroom | 3.48 m | 3.3 m | 3.48 m x 3.3 m |
| Second Level | Bathroom | 2.59 m | 1.8 m | 2.59 m x 1.8 m |
| Main Level | Dining Room | 3.43 m | 3.76 m | 3.43 m x 3.76 m |
| Main Level | Bedroom | 3.38 m | 3.05 m | 3.38 m x 3.05 m |
| Main Level | Kitchen | 3.35 m | 3.17 m | 3.35 m x 3.17 m |
| Main Level | Living Room | 5.11 m | 6.76 m | 5.11 m x 6.76 m |
| Main Level | Bathroom | 3.45 m | 1.47 m | 3.45 m x 1.47 m |
| Main Level | Laundry Room | 2.64 m | 1.47 m | 2.64 m x 1.47 m |
| Main Level | Sunroom | 3.51 m | 2.79 m | 3.51 m x 2.79 m |
Interested?
Contact us for more information
Lea Reprich
Broker of Record
1014 Kirk Line West
Bracebridge, Ontario P1L 1W9

