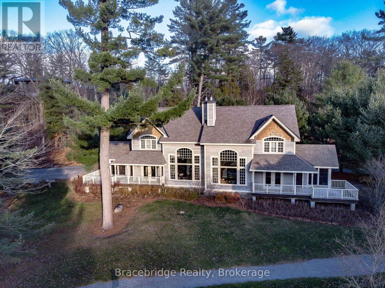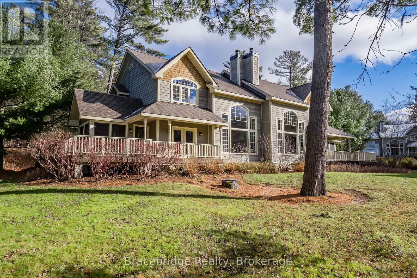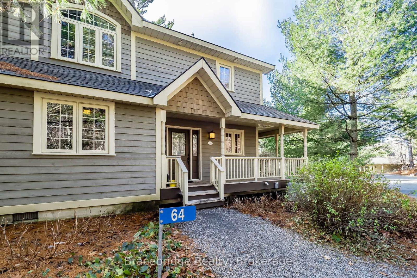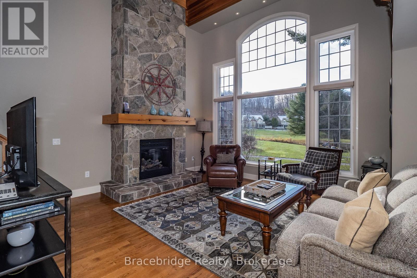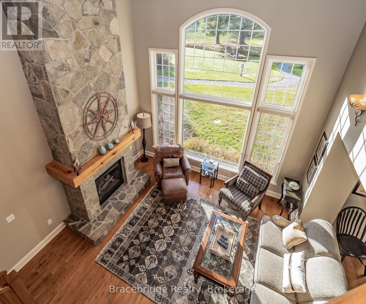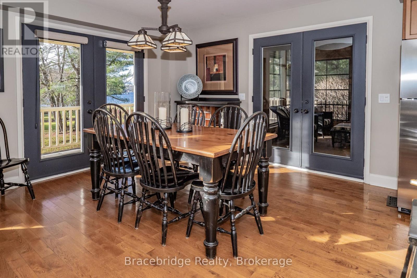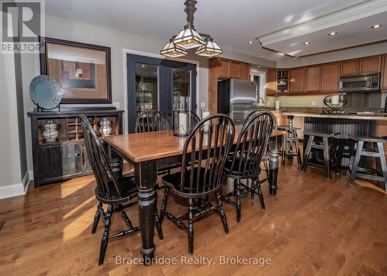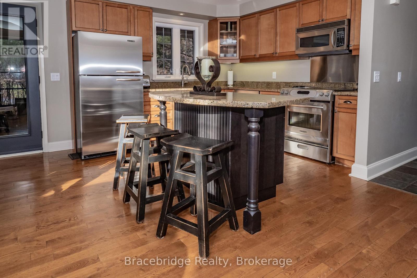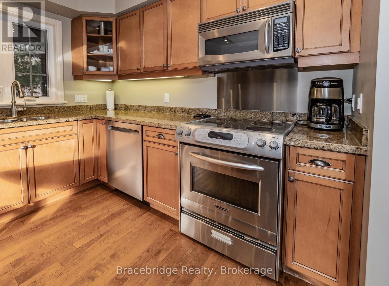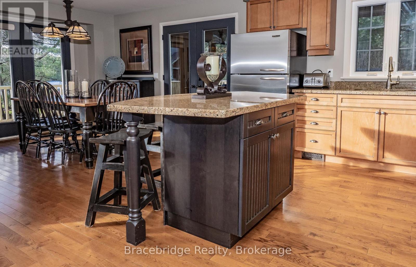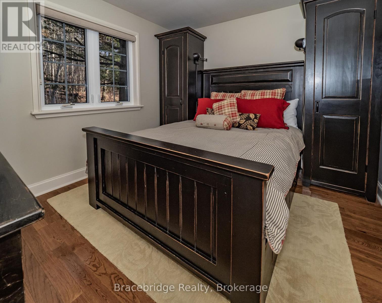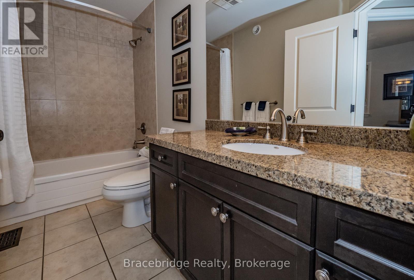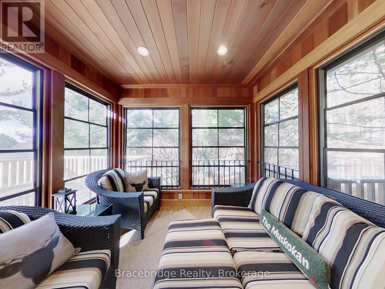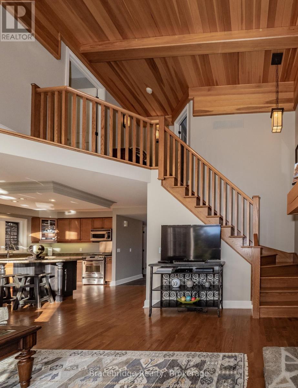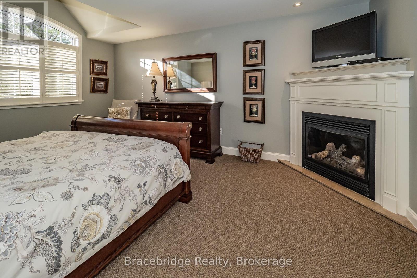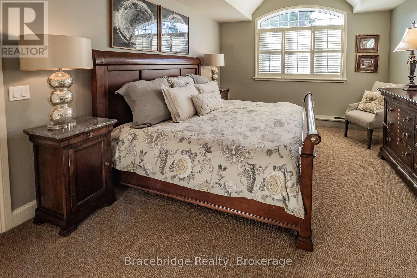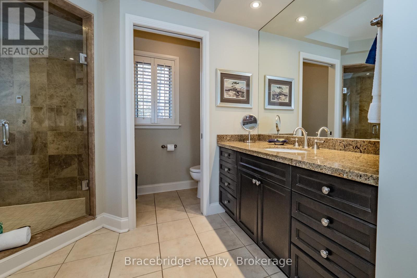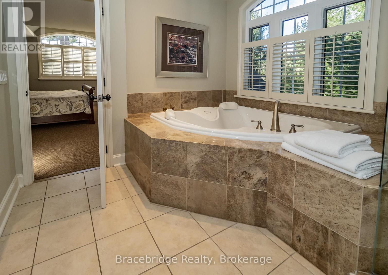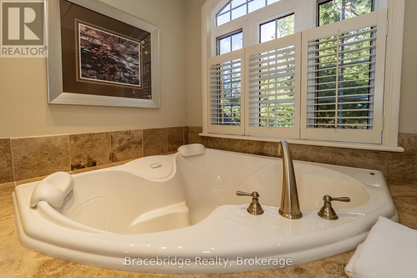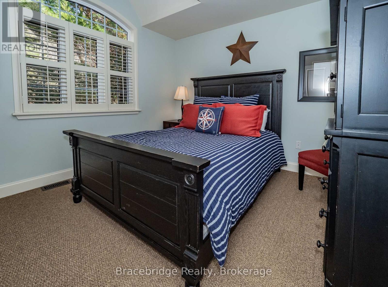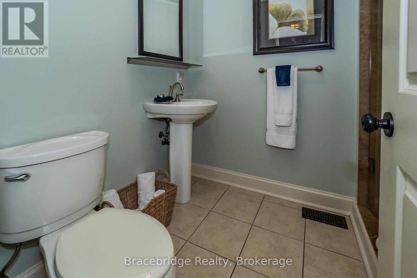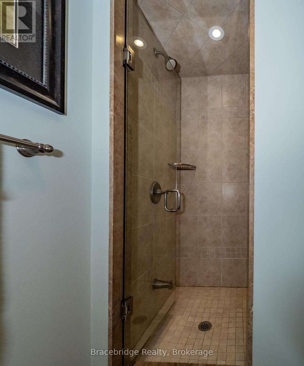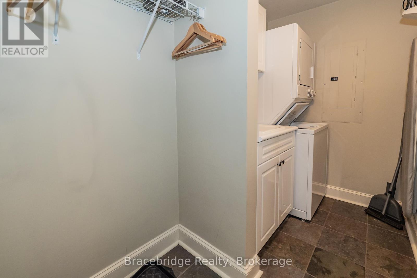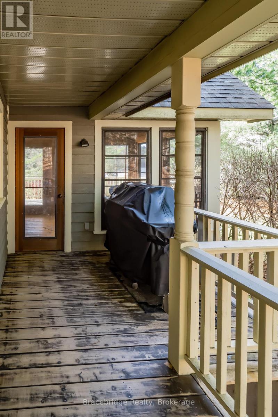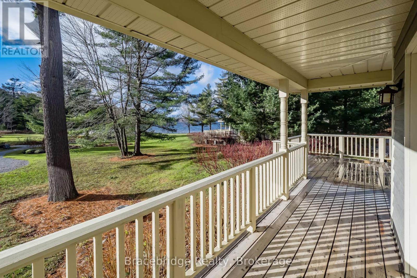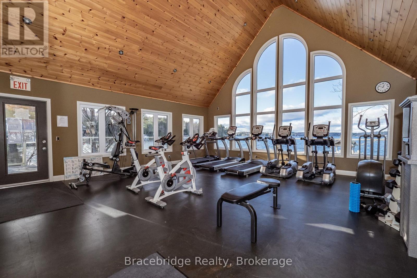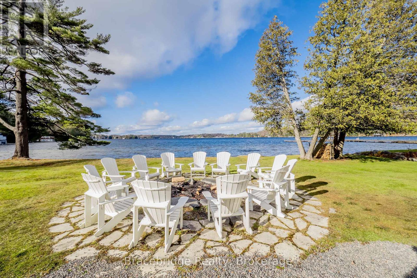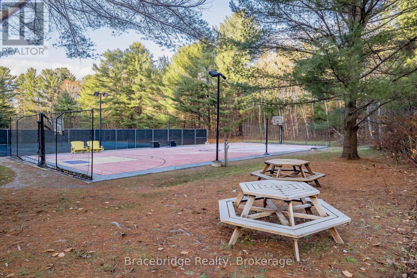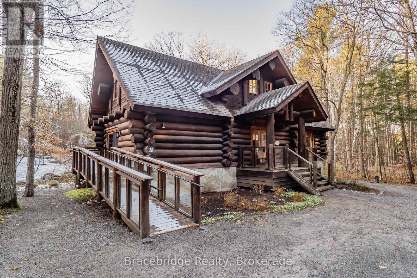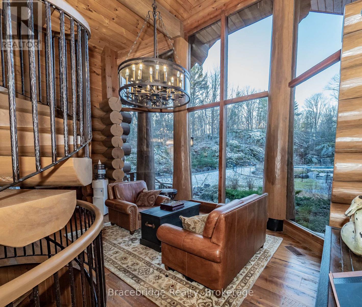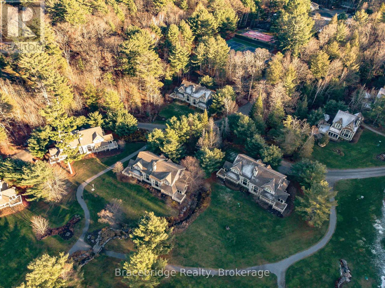3876 Muskoka Road 118 Road W Muskoka Lakes (Medora), Ontario P0B 1J0
$99,500Maintenance, Heat, Electricity, Water, Cable TV, Common Area Maintenance, Insurance, Parking
$7,853.16 Monthly
Maintenance, Heat, Electricity, Water, Cable TV, Common Area Maintenance, Insurance, Parking
$7,853.16 MonthlyCarling 3 Week 9!! Welcome to your "home away from home" at The Muskokan Resort on exclusive Lake Joseph. This luxurious semi-detached 3 bedroom 3 bathroom PET FRIENDLY unit, Carling 3, provides you with the perfect cottage lifestyle for 5 weeks of the year, without the hassle of cottage ownership. Your fixed week is the last week of August one of the best weeks of the year to bask in the sun and enjoy watersports on the lake. It comes equipped with a large kitchen and living/dining area and a beautiful deck and Muskoka room, perfect for enjoying the view onto Lake Joseph year round. The Muskokan Resort offers something for everyone with tennis courts, basketball court, gym, movie room in the stunning club house and swimming pool all available on site. The quaint town of Port Carling is only minutes away, offering exquisite dining & great shopping options. (id:42029)
Property Details
| MLS® Number | X12027714 |
| Property Type | Single Family |
| Community Name | Medora |
| CommunityFeatures | Pet Restrictions |
| Easement | Unknown |
| Features | Balcony, In Suite Laundry |
| ParkingSpaceTotal | 2 |
| ViewType | Direct Water View |
| WaterFrontType | Waterfront |
Building
| BathroomTotal | 3 |
| BedroomsAboveGround | 3 |
| BedroomsTotal | 3 |
| BasementDevelopment | Unfinished |
| BasementType | N/a (unfinished) |
| CoolingType | Central Air Conditioning |
| ExteriorFinish | Vinyl Siding |
| FireplacePresent | Yes |
| HeatingFuel | Propane |
| HeatingType | Forced Air |
| StoriesTotal | 2 |
| SizeInterior | 1600 - 1799 Sqft |
Parking
| No Garage |
Land
| AccessType | Year-round Access, Private Docking |
| Acreage | No |
Rooms
| Level | Type | Length | Width | Dimensions |
|---|---|---|---|---|
| Second Level | Bedroom | 3.81 m | 5.38 m | 3.81 m x 5.38 m |
| Second Level | Bathroom | 3.53 m | 3.63 m | 3.53 m x 3.63 m |
| Second Level | Bedroom | 3.48 m | 3.3 m | 3.48 m x 3.3 m |
| Second Level | Bathroom | 2.59 m | 1.8 m | 2.59 m x 1.8 m |
| Main Level | Dining Room | 3.43 m | 3.76 m | 3.43 m x 3.76 m |
| Main Level | Bedroom | 3.38 m | 3.05 m | 3.38 m x 3.05 m |
| Main Level | Kitchen | 3.35 m | 3.17 m | 3.35 m x 3.17 m |
| Main Level | Living Room | 5.11 m | 6.76 m | 5.11 m x 6.76 m |
| Main Level | Bathroom | 3.45 m | 1.47 m | 3.45 m x 1.47 m |
| Main Level | Laundry Room | 2.64 m | 1.47 m | 2.64 m x 1.47 m |
| Main Level | Sunroom | 3.51 m | 2.79 m | 3.51 m x 2.79 m |
https://www.realtor.ca/real-estate/28043312/3876-muskoka-road-118-road-w-muskoka-lakes-medora-medora
Interested?
Contact us for more information
Lea Reprich
Broker of Record
1014 Kirk Line West
Bracebridge, Ontario P1L 1W9

