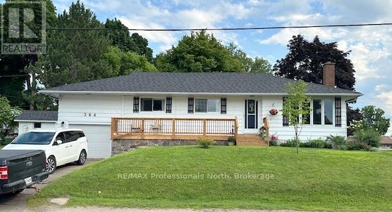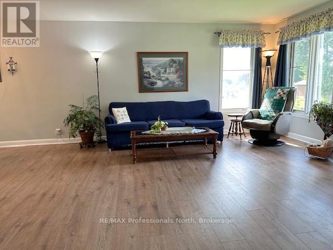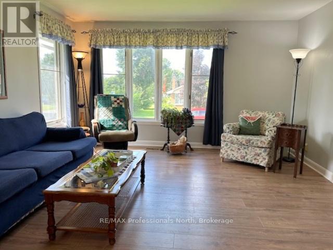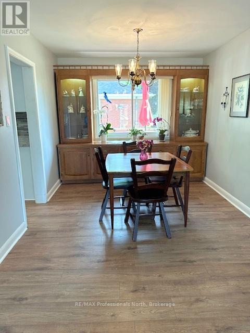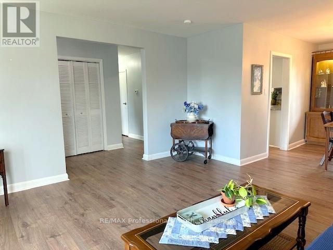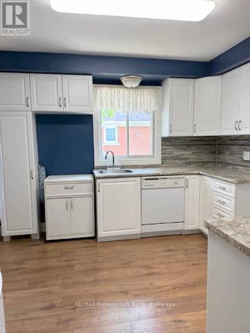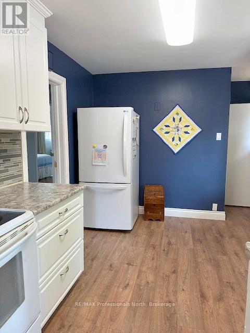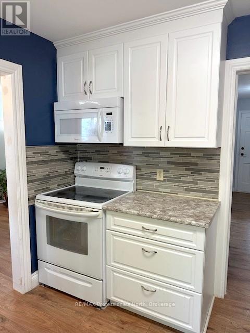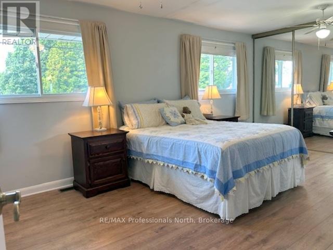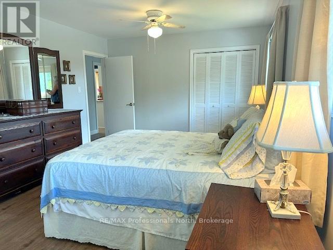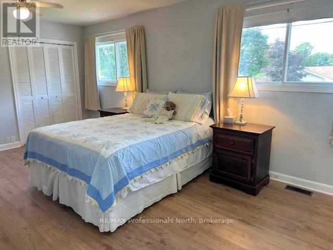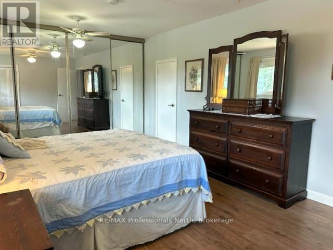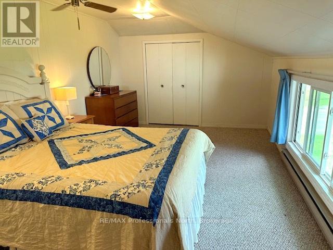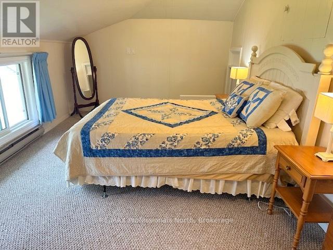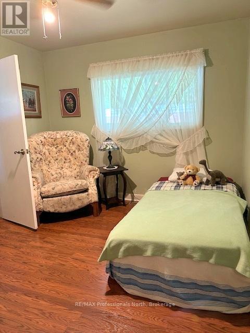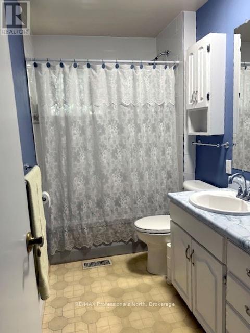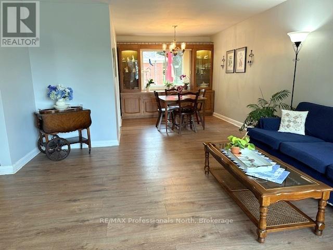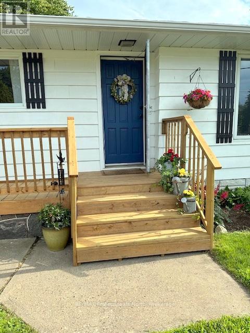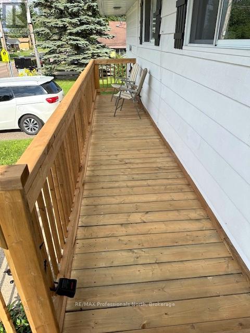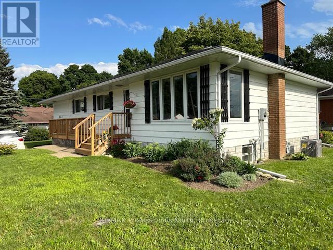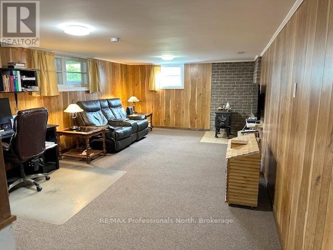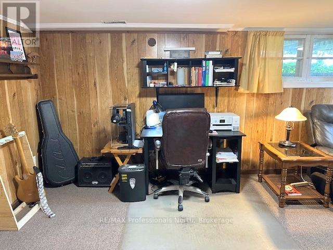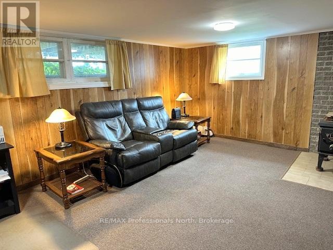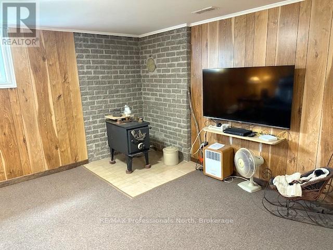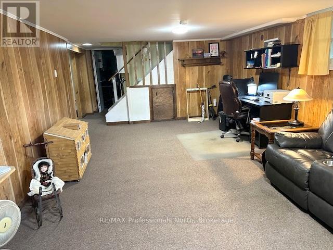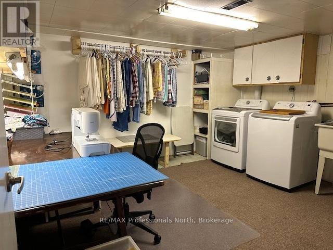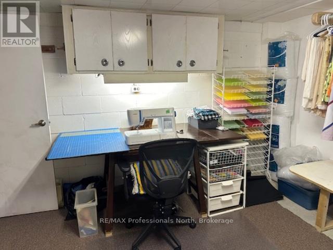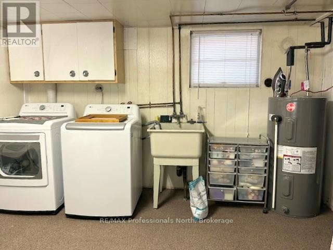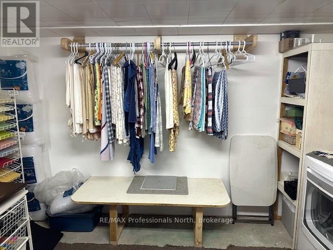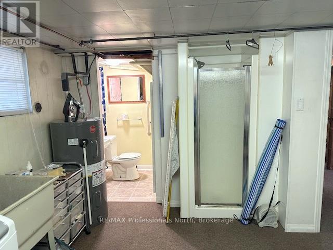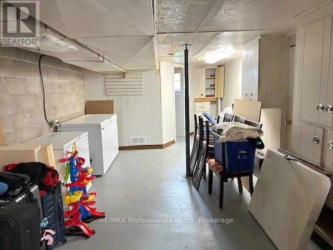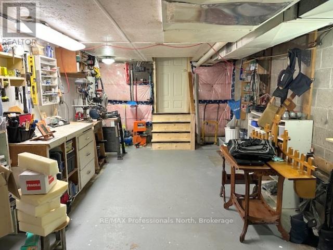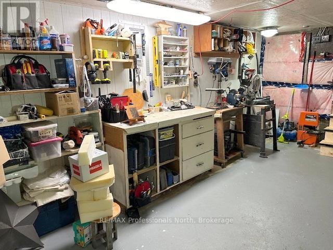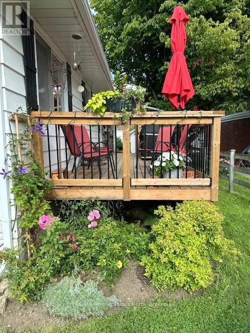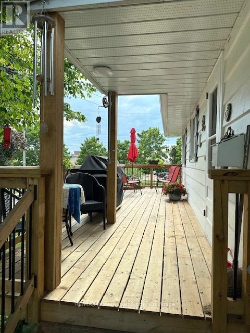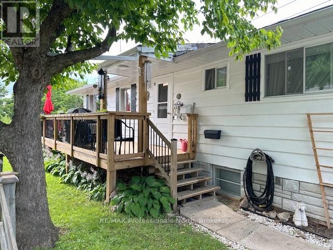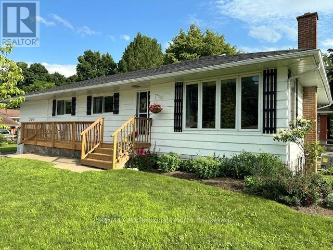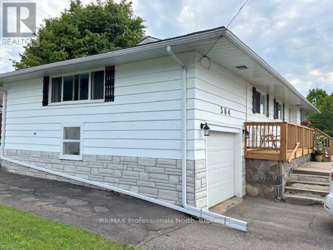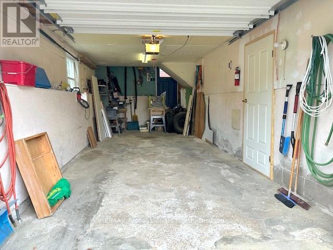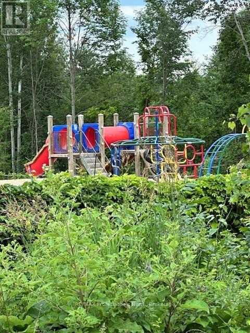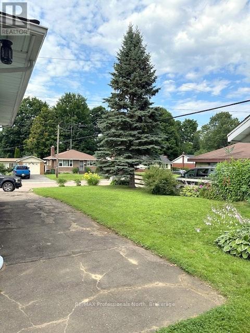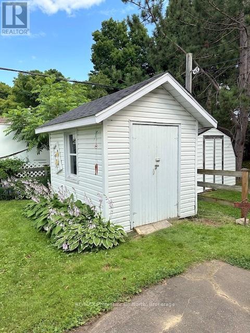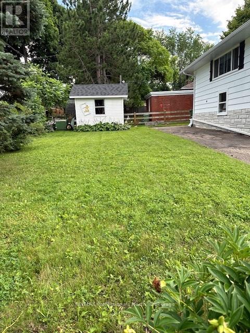364 Bell Street Pembroke, Ontario K8A 2K4
$399,900
364 Bell Street, Pembroke - Location! Location! Location! What a great location! Two blocks from the hospital, two blocks away from the elementary and high school. Minutes to the park on the Ottawa River and Algonquin College. This recently renovated 3 Bedroom home offers a spacious Living room, Dining room complete with built in cabinets, updated Kitchen, Primary Bedroom sized for a King Bed and has three closets! The Loft Bedroom has a wall-to-wall cedar lined closet. The Den or third Bedroom could also be the teenager hangout room. Four piece bathroom, pantry and so much storage! The lower level has a finished family room with improved insulation in the walls and space for a future propane or woodstove. The craft room is bright for the projects, includes the laundry machines and a three piece bathroom. The lower level could be an in-law suite. Half the basement is utility space including the work bench, walkout to the garage, enclosed furnace room and cold room. A list of improvements over the last two years is available. (id:42029)
Property Details
| MLS® Number | X12032747 |
| Property Type | Single Family |
| Community Name | 530 - Pembroke |
| AmenitiesNearBy | Beach, Hospital, Park, Schools |
| CommunityFeatures | Community Centre |
| EquipmentType | None |
| Features | Sloping, Flat Site |
| ParkingSpaceTotal | 4 |
| RentalEquipmentType | None |
| Structure | Deck, Porch, Shed |
Building
| BathroomTotal | 2 |
| BedroomsAboveGround | 3 |
| BedroomsTotal | 3 |
| Appliances | Water Heater, Dishwasher, Dryer, Freezer, Garage Door Opener, Microwave, Stove, Washer, Window Coverings, Refrigerator |
| BasementFeatures | Walk Out |
| BasementType | N/a |
| ConstructionStyleAttachment | Detached |
| ConstructionStyleSplitLevel | Sidesplit |
| CoolingType | Central Air Conditioning |
| ExteriorFinish | Wood |
| FireProtection | Smoke Detectors |
| FlooringType | Laminate, Vinyl, Carpeted |
| FoundationType | Block |
| HeatingFuel | Natural Gas |
| HeatingType | Forced Air |
| SizeInterior | 1100 - 1500 Sqft |
| Type | House |
| UtilityWater | Municipal Water |
Parking
| Attached Garage | |
| Garage |
Land
| Acreage | No |
| LandAmenities | Beach, Hospital, Park, Schools |
| LandscapeFeatures | Landscaped |
| Sewer | Sanitary Sewer |
| SizeDepth | 60 Ft |
| SizeFrontage | 106 Ft |
| SizeIrregular | 106 X 60 Ft |
| SizeTotalText | 106 X 60 Ft |
| ZoningDescription | Residential |
Rooms
| Level | Type | Length | Width | Dimensions |
|---|---|---|---|---|
| Basement | Workshop | 11.89 m | 3.35 m | 11.89 m x 3.35 m |
| Basement | Family Room | 6.4 m | 3.81 m | 6.4 m x 3.81 m |
| Basement | Laundry Room | 3.91 m | 3.66 m | 3.91 m x 3.66 m |
| Basement | Bathroom | 1.19 m | 3.35 m | 1.19 m x 3.35 m |
| Main Level | Living Room | 4.83 m | 4.11 m | 4.83 m x 4.11 m |
| Main Level | Dining Room | 2.87 m | 2.59 m | 2.87 m x 2.59 m |
| Main Level | Kitchen | 3.56 m | 3.05 m | 3.56 m x 3.05 m |
| Main Level | Primary Bedroom | 5.49 m | 3.51 m | 5.49 m x 3.51 m |
| Main Level | Bedroom | 3.45 m | 3.05 m | 3.45 m x 3.05 m |
| Main Level | Bathroom | 2.64 m | 1.57 m | 2.64 m x 1.57 m |
| Upper Level | Bedroom | 5.49 m | 3.2 m | 5.49 m x 3.2 m |
Utilities
| Cable | Installed |
| Sewer | Installed |
https://www.realtor.ca/real-estate/28054159/364-bell-street-pembroke-530-pembroke
Interested?
Contact us for more information
Lynda Litwin
Salesperson
12621 Highway 35, Unit 1
Minden, Ontario K0M 2K0

