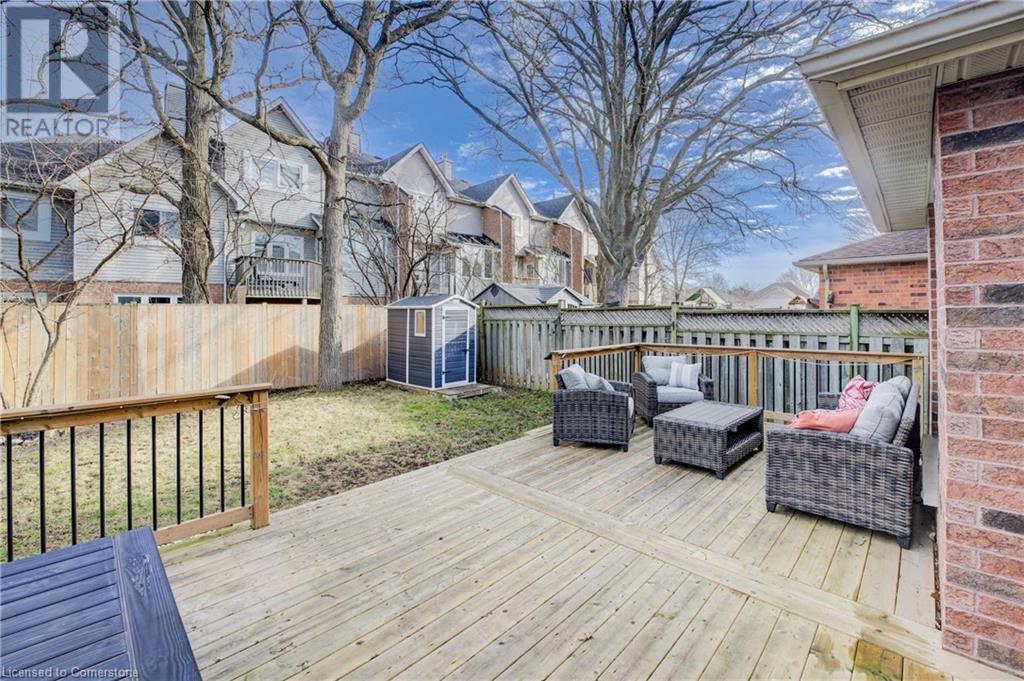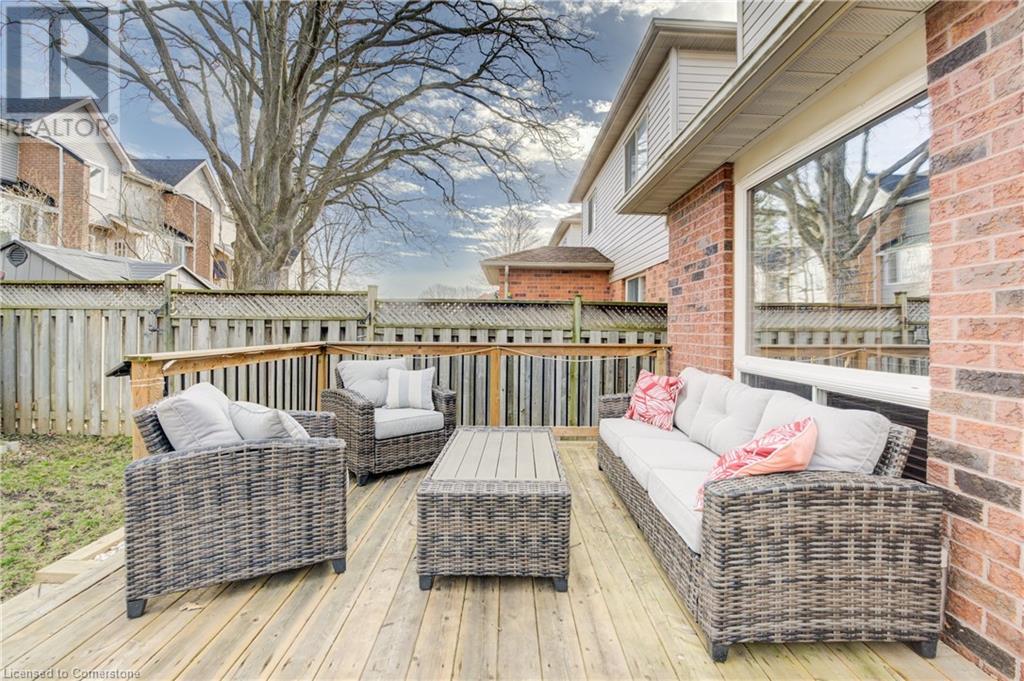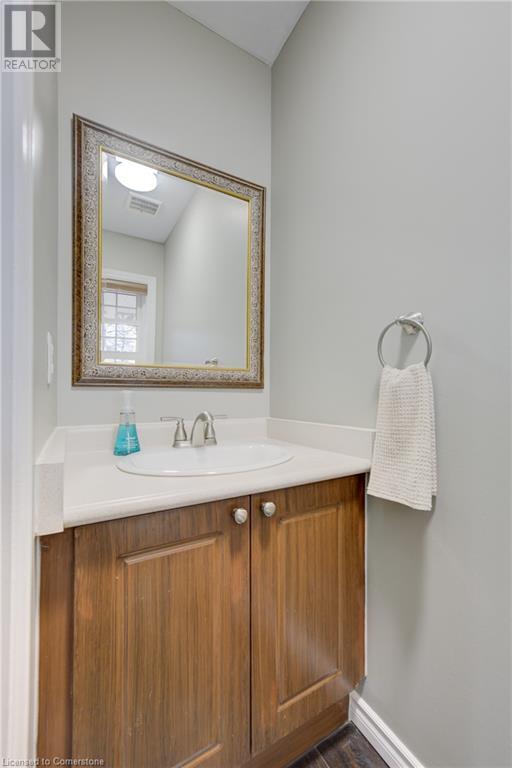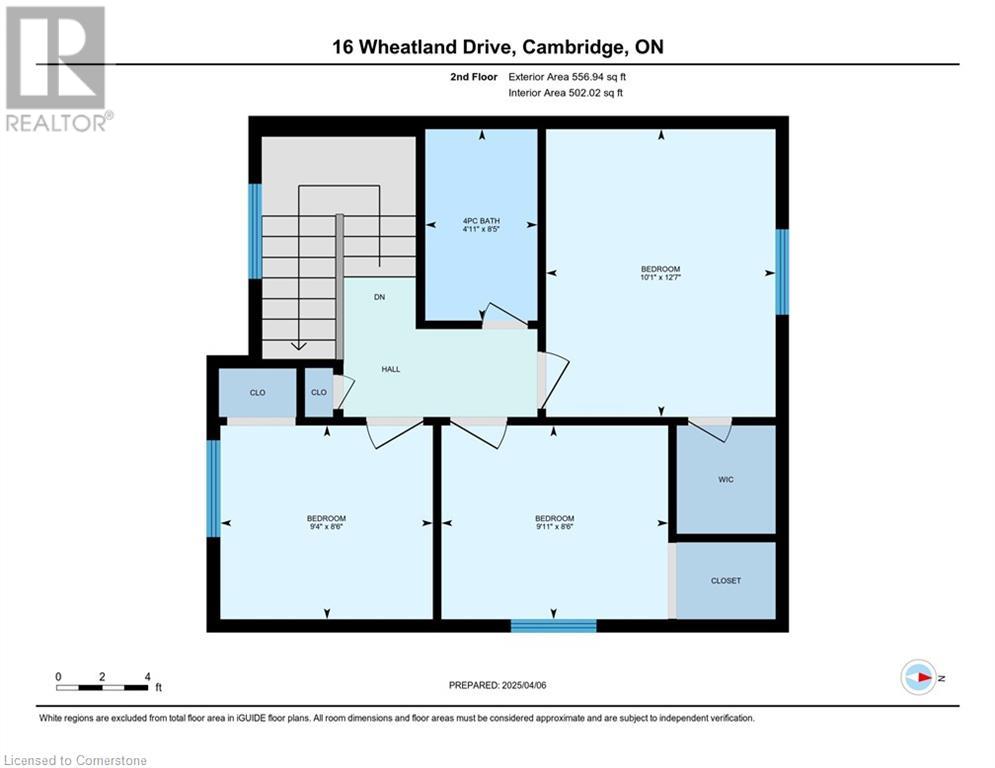16 Wheatland Drive Cambridge, Ontario N1P 1C6
$699,900
A PLACE TO GROW TOGETHER. Welcome to the perfect place to grow your family and create lasting memories. This bright and airy home offers a warm and functional main floor layout that is ideal for everyday living. The open-concept living and dining area flows seamlessly into the kitchen, featuring a stylish tiled backsplash, generous cupboard space, and sliding doors that lead you to your private outdoor retreat. Step outside to enjoy a fully fenced backyard complete with a deck—perfect for summer BBQs—and a shed. Upstairs, you’ll find 3 comfortable bedrooms, including a spacious primary with a walk-in closet, offering a cozy sanctuary at the end of the day. The basement offers a 4th bedroom - or future home office or family room. With 1.5 bathrooms and over 1,280 sq. ft. of finished living space, plus an unfinished lower-level rec room area waiting for your personal touch, there’s plenty of room to grow and make it your own. Thoughtful updates and features include: a garage door opener with remote, roof (2018) fresh paint throughout, new carpet, a water softener, and more. Nestled in a family-friendly neighbourhood on Wheatland Drive, you’re just a short stroll to schools, Churchill Park, and the beloved Indulge Ice Cream—because some of the sweetest memories start close to home. (id:42029)
Property Details
| MLS® Number | 40714523 |
| Property Type | Single Family |
| AmenitiesNearBy | Park, Public Transit, Schools, Shopping |
| CommunityFeatures | Quiet Area |
| EquipmentType | Water Heater |
| Features | Paved Driveway, Automatic Garage Door Opener |
| ParkingSpaceTotal | 3 |
| RentalEquipmentType | Water Heater |
| Structure | Shed |
Building
| BathroomTotal | 2 |
| BedroomsAboveGround | 3 |
| BedroomsBelowGround | 1 |
| BedroomsTotal | 4 |
| Appliances | Water Softener |
| ArchitecturalStyle | 2 Level |
| BasementDevelopment | Partially Finished |
| BasementType | Full (partially Finished) |
| ConstructedDate | 1998 |
| ConstructionStyleAttachment | Detached |
| CoolingType | Central Air Conditioning |
| ExteriorFinish | Brick, Vinyl Siding |
| FoundationType | Poured Concrete |
| HalfBathTotal | 1 |
| HeatingFuel | Natural Gas |
| HeatingType | Forced Air |
| StoriesTotal | 2 |
| SizeInterior | 1287.75 Sqft |
| Type | House |
| UtilityWater | Municipal Water |
Parking
| Attached Garage |
Land
| AccessType | Road Access |
| Acreage | No |
| FenceType | Fence |
| LandAmenities | Park, Public Transit, Schools, Shopping |
| Sewer | Municipal Sewage System |
| SizeDepth | 102 Ft |
| SizeFrontage | 30 Ft |
| SizeTotalText | Under 1/2 Acre |
| ZoningDescription | R6 |
Rooms
| Level | Type | Length | Width | Dimensions |
|---|---|---|---|---|
| Second Level | 4pc Bathroom | Measurements not available | ||
| Second Level | Bedroom | 9'11'' x 8'6'' | ||
| Second Level | Bedroom | 9'4'' x 8'6'' | ||
| Second Level | Primary Bedroom | 12'7'' x 10'1'' | ||
| Basement | Laundry Room | 18'5'' x 10'7'' | ||
| Basement | Other | 9'4'' x 12'1'' | ||
| Basement | Bedroom | 16'5'' x 9'5'' | ||
| Main Level | 2pc Bathroom | Measurements not available | ||
| Main Level | Living Room | 19'4'' x 10'1'' | ||
| Main Level | Dining Room | 6'5'' x 10'1'' | ||
| Main Level | Kitchen | 8'5'' x 10'1'' |
https://www.realtor.ca/real-estate/28132603/16-wheatland-drive-cambridge
Interested?
Contact us for more information
Faisal Susiwala
Broker of Record
1400 Bishop St. N.
Cambridge, Ontario N1R 6W8


























